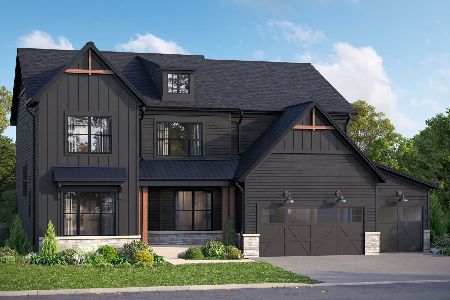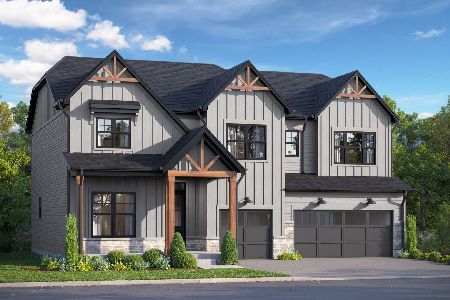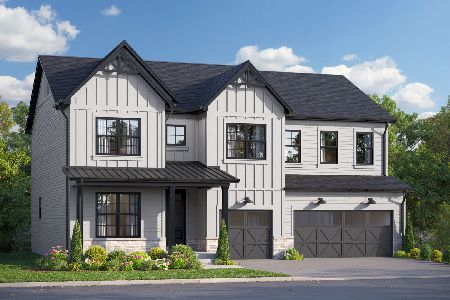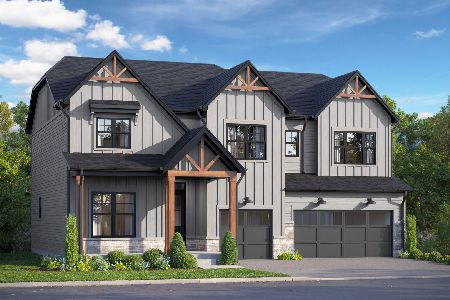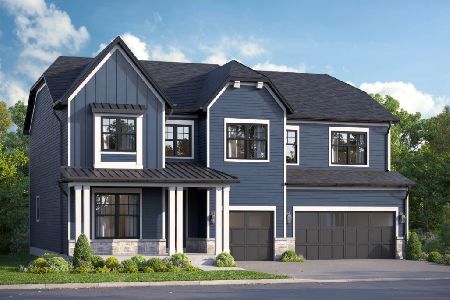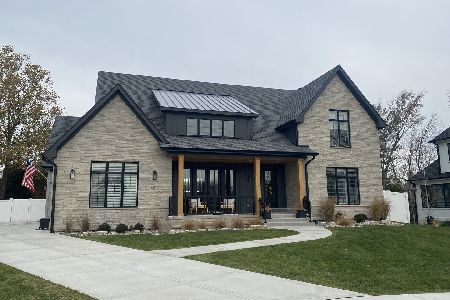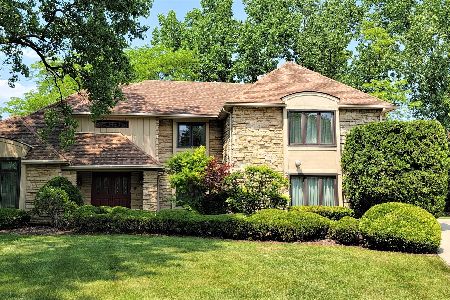3005 38th Street, Oak Brook, Illinois 60523
$636,000
|
Sold
|
|
| Status: | Closed |
| Sqft: | 3,300 |
| Cost/Sqft: | $206 |
| Beds: | 4 |
| Baths: | 4 |
| Year Built: | 1980 |
| Property Taxes: | $9,856 |
| Days On Market: | 2302 |
| Lot Size: | 0,00 |
Description
Custom 2 story home,with a large foyer.Beautiful hardwood flooring and tile throughout.1st floor is perfect for entertaining with it's flowing,circular,open floor plan and over sized rooms. Kitchen is open to the family room ,and has updated cherry cabinets, an island, all Corian counter tops, and S.S. appliances. As you're standing at your sink, you have a breathtaking view of the 3 season room with skylights overlooking the beautiful in ground pool.New patio will be replaced before closing.Master bedroom has a large sitting area with a fireplace. Updated master bath has a jacuzzi tub and a separate shower. This is a home that you must see to appreciate all that it has to offer .Full finished basement with a full bath and a office/5th bedroom.Within the last year 2 furnaces 1 air conditioner ,hot water heater, Kitchenaid dishwasher and pool heater have all replaced.
Property Specifics
| Single Family | |
| — | |
| — | |
| 1980 | |
| Full | |
| CUSTOM | |
| No | |
| — |
| Du Page | |
| Saddle Brook | |
| 390 / Annual | |
| Other | |
| Lake Michigan | |
| Public Sewer | |
| 10530937 | |
| 06333060180000 |
Nearby Schools
| NAME: | DISTRICT: | DISTANCE: | |
|---|---|---|---|
|
Grade School
Highland Elementary School |
58 | — | |
|
Middle School
Herrick Middle School |
58 | Not in DB | |
|
High School
North High School |
99 | Not in DB | |
Property History
| DATE: | EVENT: | PRICE: | SOURCE: |
|---|---|---|---|
| 8 Jan, 2020 | Sold | $636,000 | MRED MLS |
| 8 Nov, 2019 | Under contract | $679,000 | MRED MLS |
| — | Last price change | $685,900 | MRED MLS |
| 27 Sep, 2019 | Listed for sale | $685,900 | MRED MLS |
Room Specifics
Total Bedrooms: 4
Bedrooms Above Ground: 4
Bedrooms Below Ground: 0
Dimensions: —
Floor Type: Hardwood
Dimensions: —
Floor Type: Hardwood
Dimensions: —
Floor Type: Hardwood
Full Bathrooms: 4
Bathroom Amenities: Whirlpool,Separate Shower,Double Sink
Bathroom in Basement: 1
Rooms: Sun Room
Basement Description: Finished
Other Specifics
| 2 | |
| — | |
| Asphalt | |
| — | |
| — | |
| 100X150 | |
| — | |
| Full | |
| — | |
| Double Oven, Microwave, Dishwasher, Refrigerator, Washer, Dryer, Stainless Steel Appliance(s) | |
| Not in DB | |
| — | |
| — | |
| — | |
| — |
Tax History
| Year | Property Taxes |
|---|---|
| 2020 | $9,856 |
Contact Agent
Nearby Similar Homes
Contact Agent
Listing Provided By
Compass

