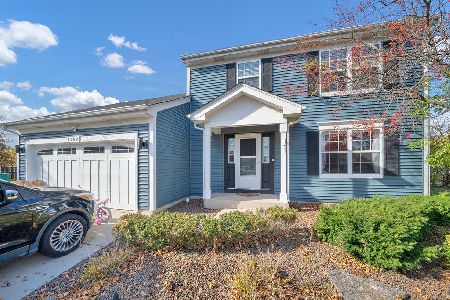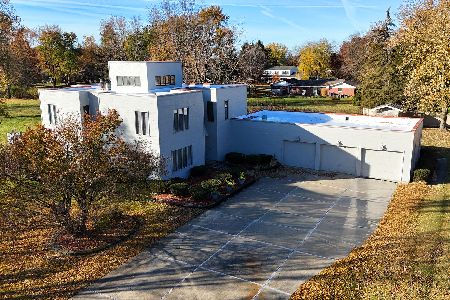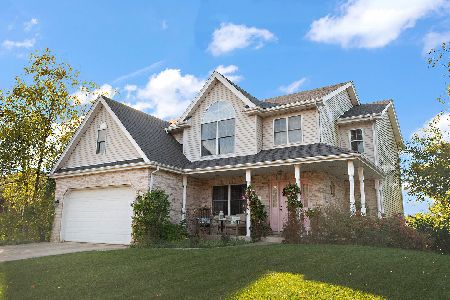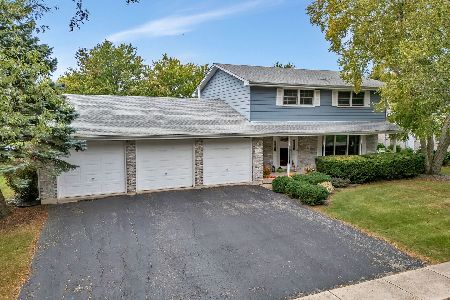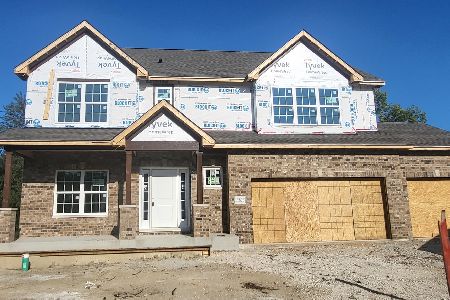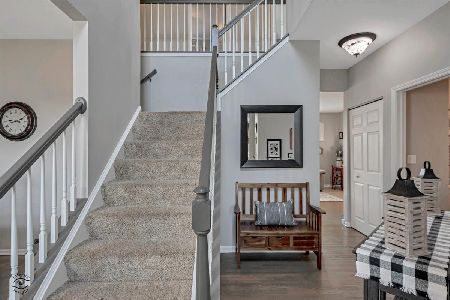3005 Carlyle Court, New Lenox, Illinois 60451
$355,000
|
Sold
|
|
| Status: | Closed |
| Sqft: | 2,048 |
| Cost/Sqft: | $175 |
| Beds: | 3 |
| Baths: | 3 |
| Year Built: | 2000 |
| Property Taxes: | $7,458 |
| Days On Market: | 1508 |
| Lot Size: | 0,25 |
Description
Welcome to your new home! This beautiful 2 story 4 bed 2.5 bath home shows pride of ownership and is nestled on a quiet cul-de-sac in the highly desirable neighborhood of Chestnut Pointe. This charming home has many recent upgrades which include newer roof, siding, facia, gutters, soffits and storage shed which is 12x10 all in October 2017. Garage was insulated and drywalled in 2021. Hardwood refinished 2021. Laminate installed and new carpet 2020. Beautiful Barn door. Lights and fans throughout. AC in 2018. This home features a formal dining room, eat in kitchen with pantry and sliding glass door. MBR has vaulted ceiling, full bath and walk in closet. 2nd floor full bath has newer Porcelain flooring. Partially finished basement has 4th bedroom and a crawlspace for additional storage. The yard is fully fenced and has a dog run for privacy and convenience. The proximity to Interstate 355, I80 and stores and restaurants is ideal. This is a must see home!
Property Specifics
| Single Family | |
| — | |
| — | |
| 2000 | |
| Partial | |
| — | |
| No | |
| 0.25 |
| Will | |
| Chestnut Pointe | |
| 125 / Annual | |
| Insurance,Lawn Care | |
| Public | |
| Public Sewer | |
| 11229594 | |
| 1508053530030000 |
Property History
| DATE: | EVENT: | PRICE: | SOURCE: |
|---|---|---|---|
| 16 Mar, 2018 | Sold | $278,000 | MRED MLS |
| 15 Feb, 2018 | Under contract | $279,900 | MRED MLS |
| — | Last price change | $284,900 | MRED MLS |
| 12 Jan, 2018 | Listed for sale | $284,900 | MRED MLS |
| 3 Dec, 2021 | Sold | $355,000 | MRED MLS |
| 22 Oct, 2021 | Under contract | $358,501 | MRED MLS |
| 9 Oct, 2021 | Listed for sale | $358,501 | MRED MLS |
| 23 Apr, 2025 | Sold | $440,000 | MRED MLS |
| 6 Mar, 2025 | Under contract | $428,900 | MRED MLS |
| 18 Feb, 2025 | Listed for sale | $428,900 | MRED MLS |
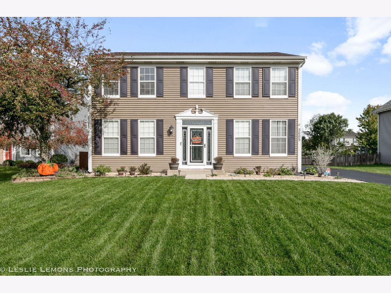
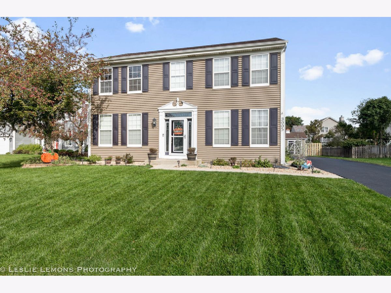
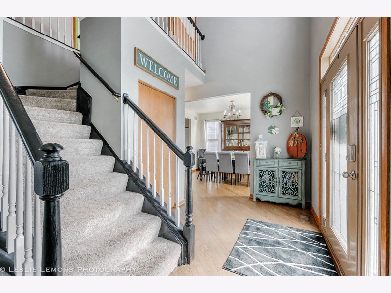
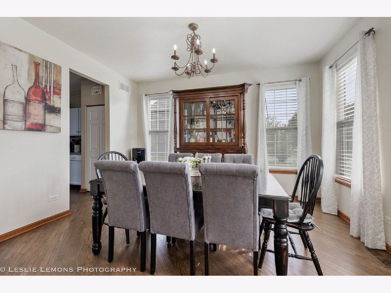
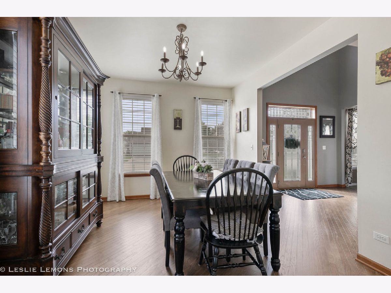
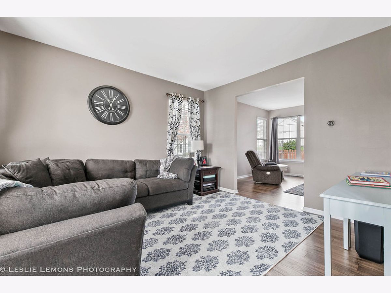
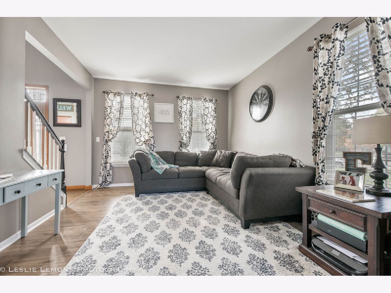
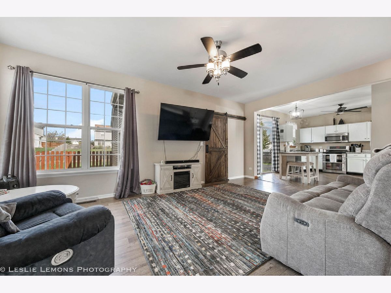
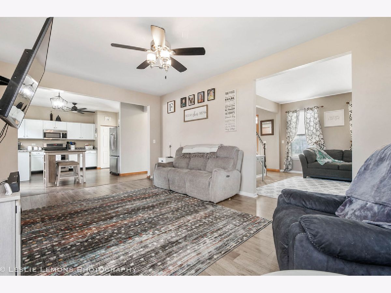
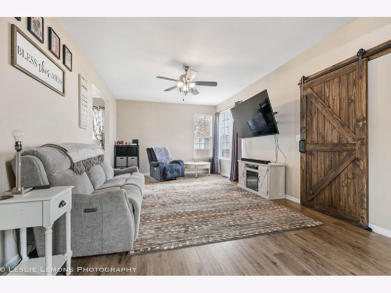
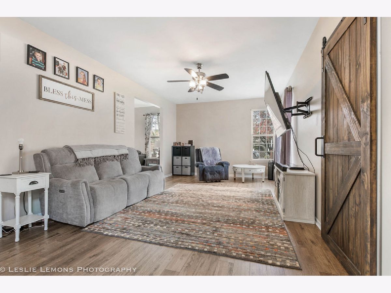
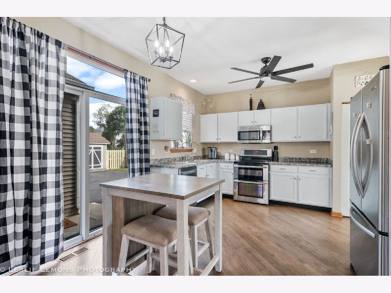
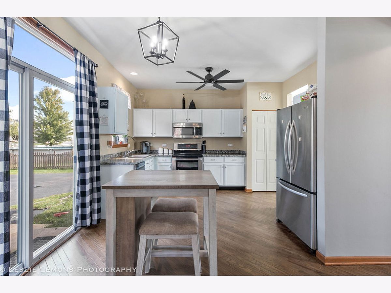
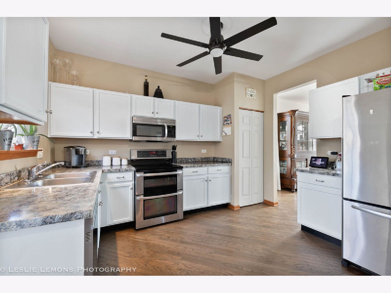
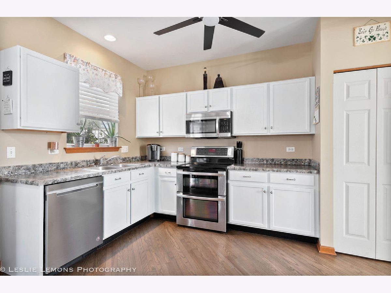
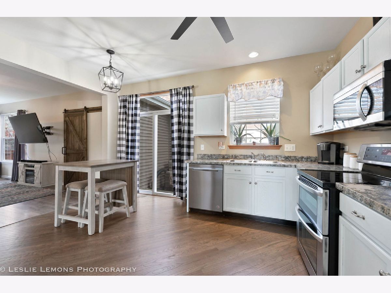
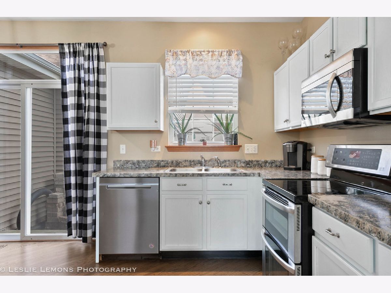
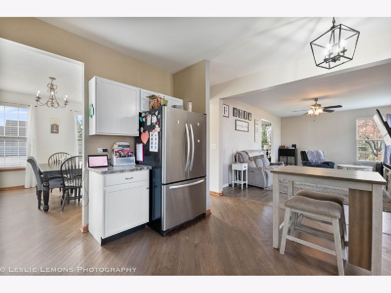
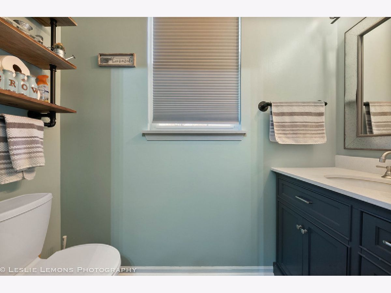
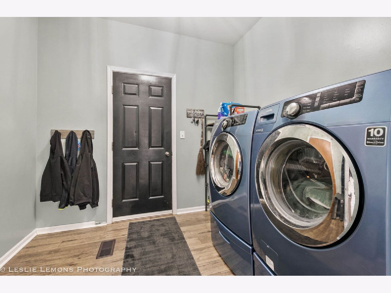
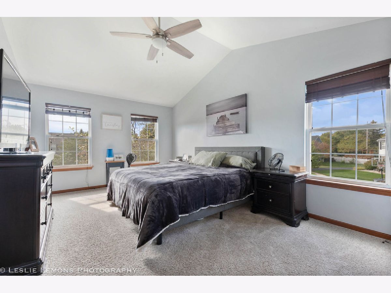
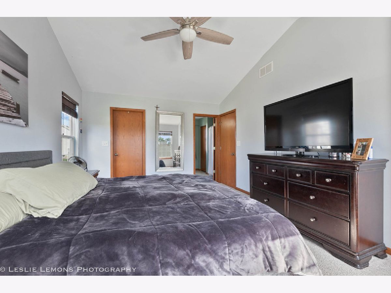
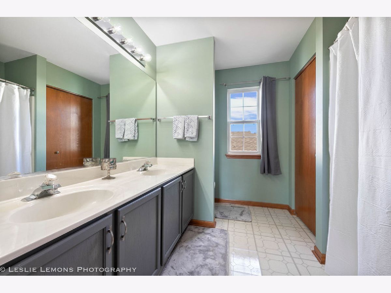
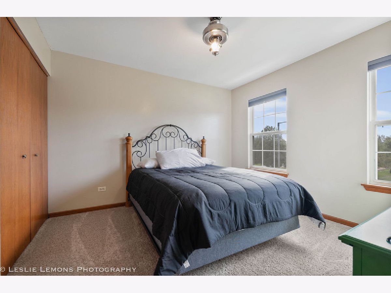
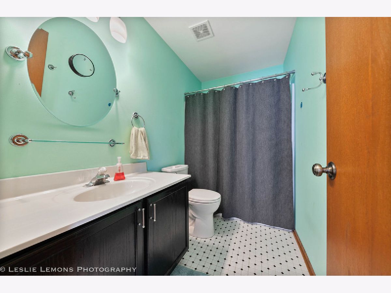
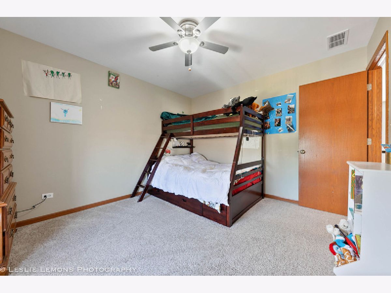
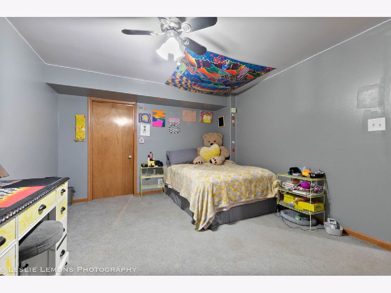
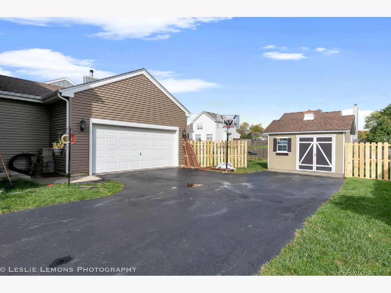
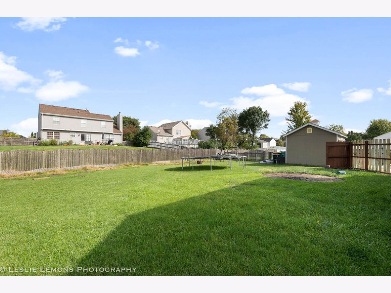
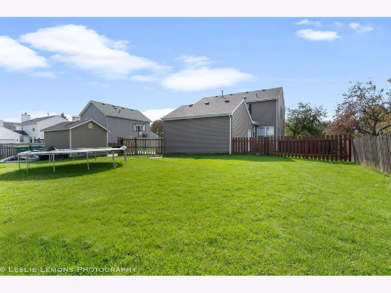
Room Specifics
Total Bedrooms: 4
Bedrooms Above Ground: 3
Bedrooms Below Ground: 1
Dimensions: —
Floor Type: Carpet
Dimensions: —
Floor Type: Carpet
Dimensions: —
Floor Type: Carpet
Full Bathrooms: 3
Bathroom Amenities: Double Sink
Bathroom in Basement: 0
Rooms: No additional rooms
Basement Description: Partially Finished
Other Specifics
| 2 | |
| Concrete Perimeter | |
| Asphalt | |
| Porch | |
| Cul-De-Sac,Landscaped | |
| 74X146 | |
| Unfinished | |
| Full | |
| Vaulted/Cathedral Ceilings, Hardwood Floors, First Floor Laundry | |
| Range, Microwave, Dishwasher, Refrigerator, Disposal, Stainless Steel Appliance(s) | |
| Not in DB | |
| Park, Curbs, Sidewalks, Street Lights, Street Paved | |
| — | |
| — | |
| — |
Tax History
| Year | Property Taxes |
|---|---|
| 2018 | $6,647 |
| 2021 | $7,458 |
| 2025 | $8,598 |
Contact Agent
Nearby Similar Homes
Nearby Sold Comparables
Contact Agent
Listing Provided By
Landen Home Realty, LLC

