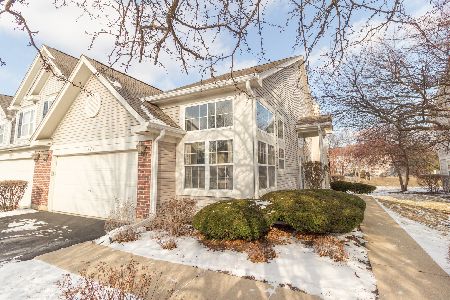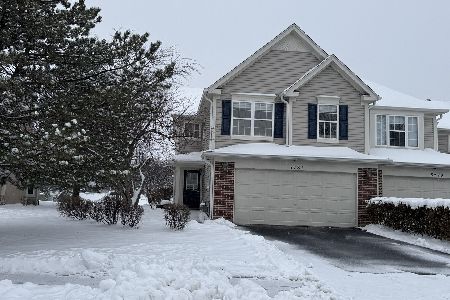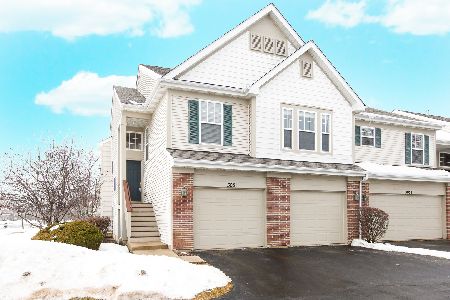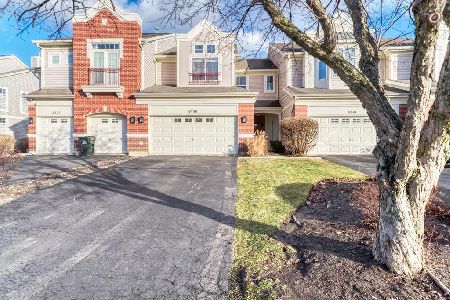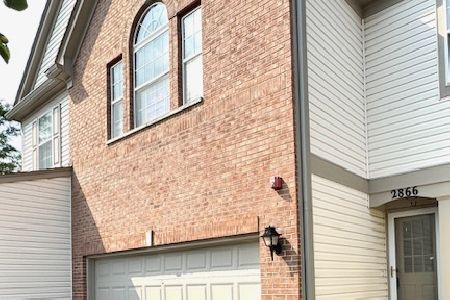3005 Crystal Rock Road, Naperville, Illinois 60564
$245,000
|
Sold
|
|
| Status: | Closed |
| Sqft: | 1,500 |
| Cost/Sqft: | $166 |
| Beds: | 2 |
| Baths: | 4 |
| Year Built: | 2000 |
| Property Taxes: | $5,158 |
| Days On Market: | 2735 |
| Lot Size: | 0,00 |
Description
Welcome Home to this beautiful townhouse which features nice sized kitchen with granite counter top and brand new stainless steel appliances. Newly installed wood flooring in dining area and living room with fireplace. Hardwood floors in kitchen and hallways. Sliding door to deck. Brand new carpet installed on entire 2nd floor. Loft can be converted to 3rd bedroom. Spacious master bedroom with walk in closet. Master bath with tub and double sink. Full finished basement ideal for family/recreation room. Extra bedroom and full bath in basement. Laundry on second floor. Close to shopping and popular restaurants. Top Rated Naperville District 204 schools. Walking distance to Fry Elementary located in Tall Grass subdivision
Property Specifics
| Condos/Townhomes | |
| 2 | |
| — | |
| 2000 | |
| Full | |
| — | |
| No | |
| — |
| Will | |
| Signature Club | |
| 200 / Monthly | |
| Insurance,Exterior Maintenance,Lawn Care,Snow Removal | |
| Lake Michigan | |
| Public Sewer | |
| 10046175 | |
| 0701092030310000 |
Nearby Schools
| NAME: | DISTRICT: | DISTANCE: | |
|---|---|---|---|
|
Grade School
Fry Elementary School |
204 | — | |
|
Middle School
Scullen Middle School |
204 | Not in DB | |
|
High School
Waubonsie Valley High School |
204 | Not in DB | |
Property History
| DATE: | EVENT: | PRICE: | SOURCE: |
|---|---|---|---|
| 2 Dec, 2014 | Sold | $212,000 | MRED MLS |
| 27 Oct, 2014 | Under contract | $219,500 | MRED MLS |
| — | Last price change | $224,999 | MRED MLS |
| 19 Jun, 2014 | Listed for sale | $235,000 | MRED MLS |
| 24 Sep, 2018 | Sold | $245,000 | MRED MLS |
| 17 Aug, 2018 | Under contract | $249,000 | MRED MLS |
| 9 Aug, 2018 | Listed for sale | $249,000 | MRED MLS |
Room Specifics
Total Bedrooms: 3
Bedrooms Above Ground: 2
Bedrooms Below Ground: 1
Dimensions: —
Floor Type: Carpet
Dimensions: —
Floor Type: Carpet
Full Bathrooms: 4
Bathroom Amenities: Separate Shower
Bathroom in Basement: 1
Rooms: Loft
Basement Description: Finished
Other Specifics
| 2 | |
| Concrete Perimeter | |
| Concrete | |
| Deck | |
| Common Grounds | |
| 26X111 | |
| — | |
| Full | |
| Vaulted/Cathedral Ceilings, Hardwood Floors, Wood Laminate Floors, Second Floor Laundry | |
| Range, Microwave, Dishwasher, Refrigerator, Washer, Dryer, Stainless Steel Appliance(s) | |
| Not in DB | |
| — | |
| — | |
| — | |
| Gas Log, Gas Starter |
Tax History
| Year | Property Taxes |
|---|---|
| 2014 | $4,988 |
| 2018 | $5,158 |
Contact Agent
Nearby Similar Homes
Nearby Sold Comparables
Contact Agent
Listing Provided By
Diamond Realty & Invesments INC

