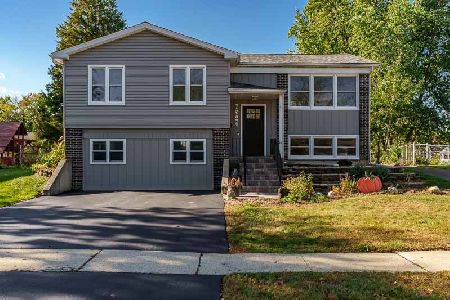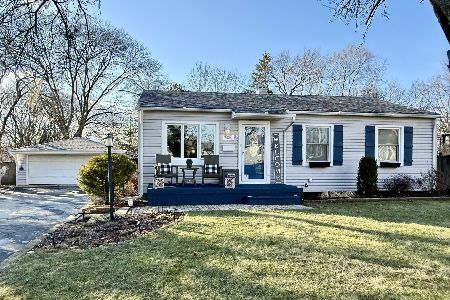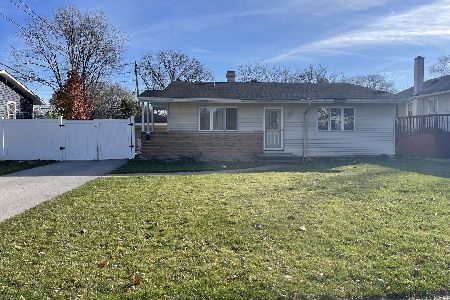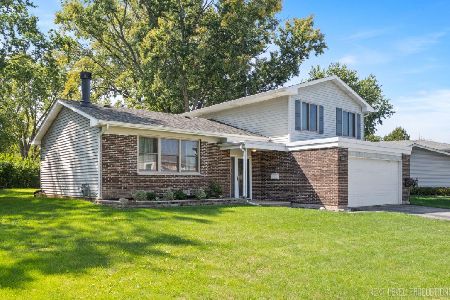3005 Scenicwood Lane, Woodridge, Illinois 60517
$279,900
|
Sold
|
|
| Status: | Closed |
| Sqft: | 1,836 |
| Cost/Sqft: | $152 |
| Beds: | 4 |
| Baths: | 2 |
| Year Built: | 1968 |
| Property Taxes: | $5,949 |
| Days On Market: | 2065 |
| Lot Size: | 0,22 |
Description
Completely Updated! Open concept floor plan for todays living style. New kitchen with white shaker cabinets,crown molding,quartz counters, subway back splash tile,recess cans. New Dishwasher and French door fridge.New laminate floors and new carpet. Six panel doors and crown molding, New oak stairs and Railings. Updated baths with new vanities, granite tops, faucets, mirrors. Bonus room would be great for playroom, workout or office. Newer windows, New furnace and HWH, New garage door and opener. Freshly painted inside and out. Large fenced back yard. Great location and schools. Easy to show, short notice ok! Shows great, Truly move in ready - Hurry over!
Property Specifics
| Single Family | |
| — | |
| — | |
| 1968 | |
| English | |
| — | |
| No | |
| 0.22 |
| Du Page | |
| — | |
| 0 / Not Applicable | |
| None | |
| Lake Michigan | |
| Public Sewer, Sewer-Storm | |
| 10729652 | |
| 0835203005 |
Nearby Schools
| NAME: | DISTRICT: | DISTANCE: | |
|---|---|---|---|
|
Grade School
Edgewood Elementary School |
68 | — | |
|
Middle School
Thomas Jefferson Junior High Sch |
68 | Not in DB | |
|
High School
South High School |
99 | Not in DB | |
Property History
| DATE: | EVENT: | PRICE: | SOURCE: |
|---|---|---|---|
| 16 Oct, 2014 | Sold | $185,000 | MRED MLS |
| 12 Aug, 2014 | Under contract | $185,000 | MRED MLS |
| — | Last price change | $190,000 | MRED MLS |
| 28 Jun, 2014 | Listed for sale | $190,000 | MRED MLS |
| 4 Jan, 2021 | Sold | $279,900 | MRED MLS |
| 31 May, 2020 | Under contract | $279,900 | MRED MLS |
| 29 May, 2020 | Listed for sale | $279,900 | MRED MLS |
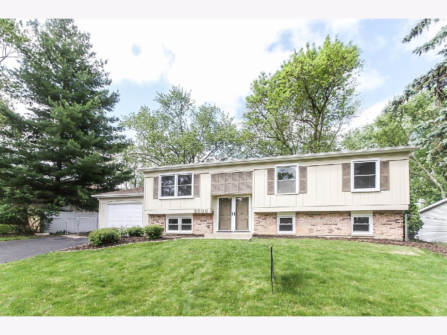
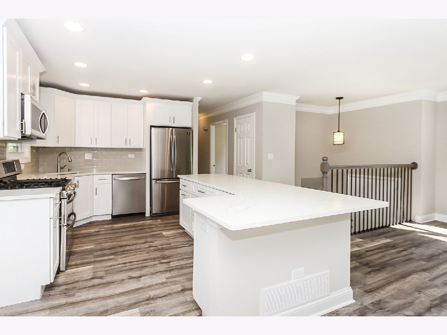
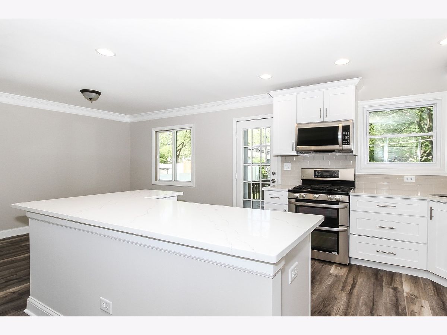
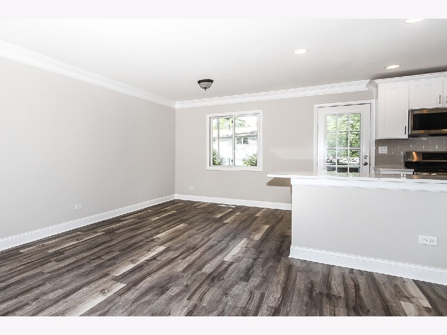
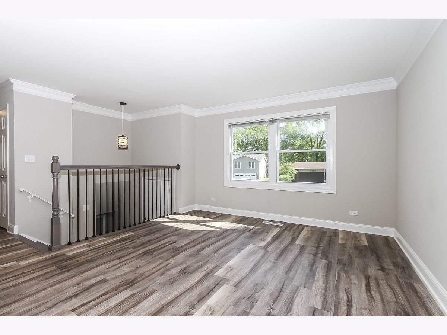
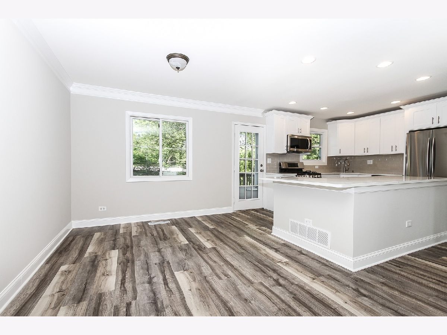
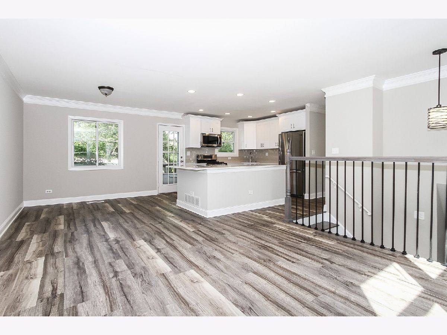
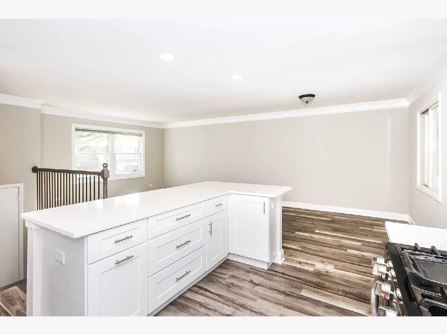
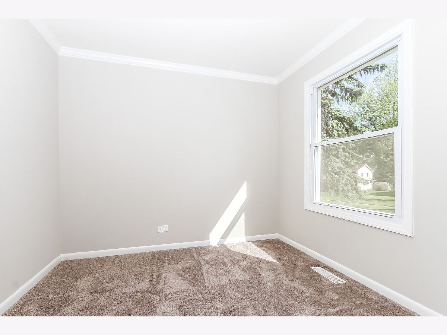
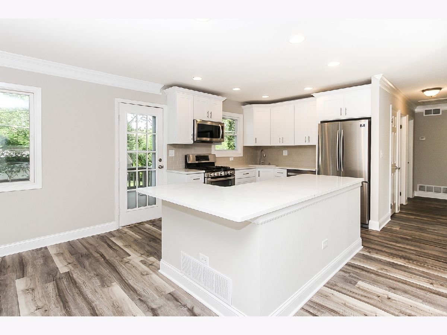
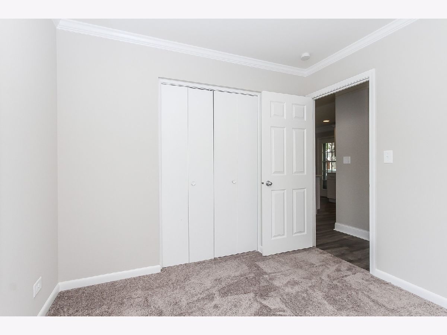
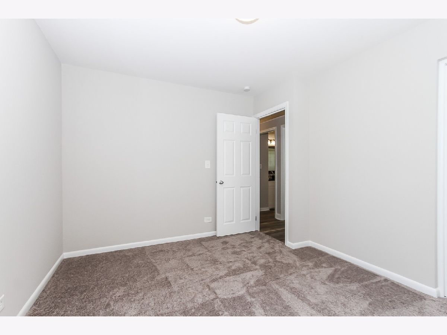
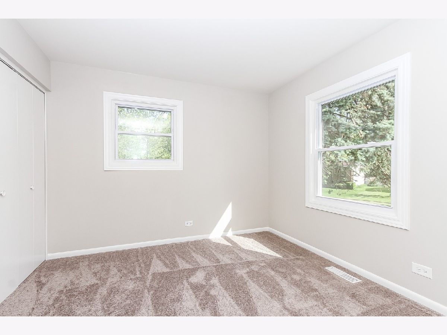
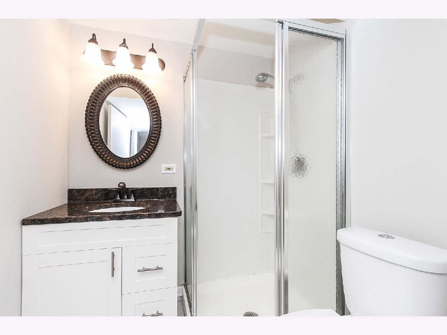
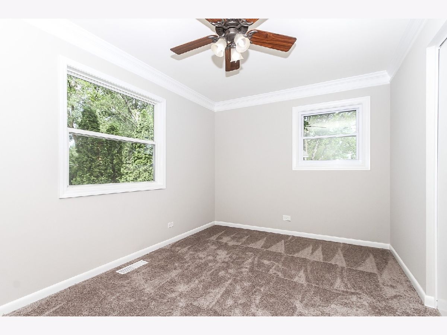
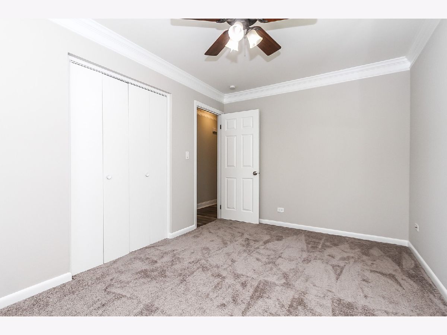
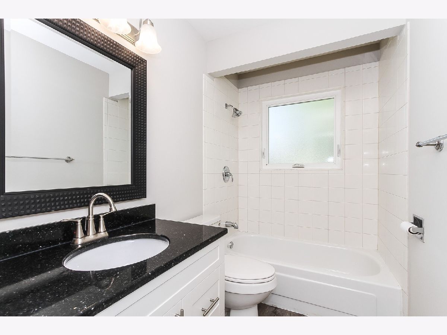
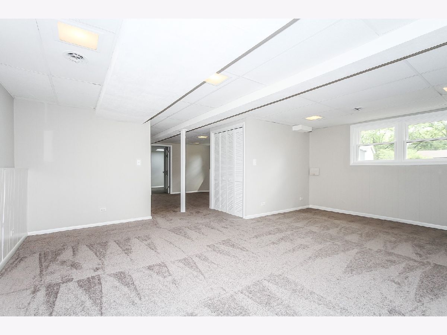
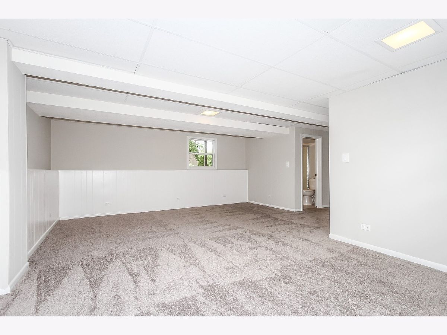
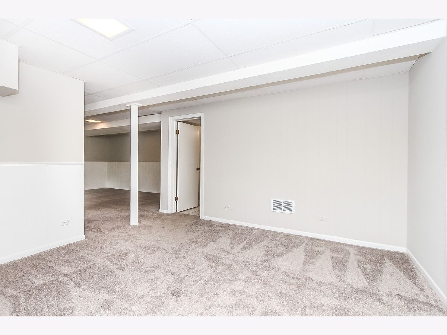
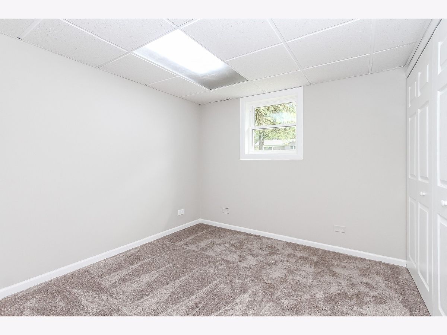
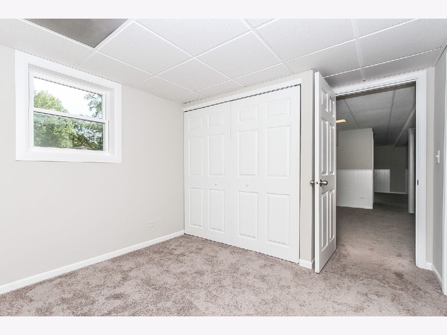
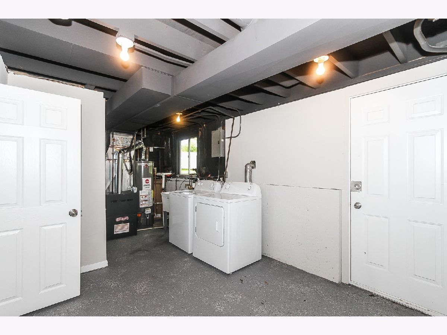
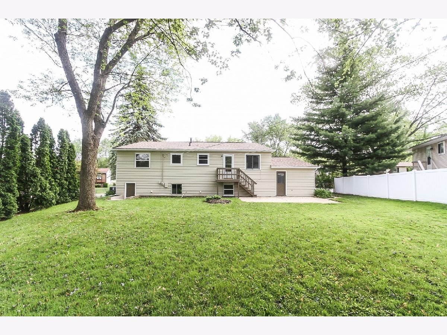
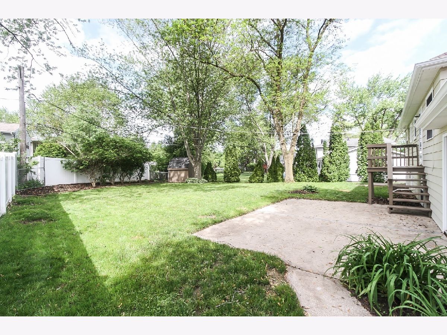
Room Specifics
Total Bedrooms: 4
Bedrooms Above Ground: 4
Bedrooms Below Ground: 0
Dimensions: —
Floor Type: Carpet
Dimensions: —
Floor Type: Carpet
Dimensions: —
Floor Type: Carpet
Full Bathrooms: 2
Bathroom Amenities: —
Bathroom in Basement: 1
Rooms: Bonus Room
Basement Description: Finished,Exterior Access
Other Specifics
| 1 | |
| Concrete Perimeter | |
| Asphalt | |
| Patio | |
| Fenced Yard | |
| 99X103X64X130 | |
| — | |
| None | |
| Wood Laminate Floors | |
| Double Oven, Microwave, Dishwasher, Refrigerator, Washer, Dryer, Disposal, Stainless Steel Appliance(s) | |
| Not in DB | |
| Sidewalks, Street Lights, Street Paved | |
| — | |
| — | |
| — |
Tax History
| Year | Property Taxes |
|---|---|
| 2014 | $5,659 |
| 2021 | $5,949 |
Contact Agent
Nearby Similar Homes
Nearby Sold Comparables
Contact Agent
Listing Provided By
Westport Enterprises LLC


