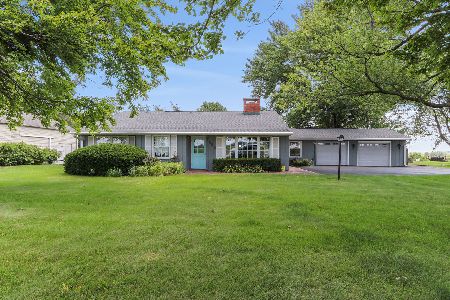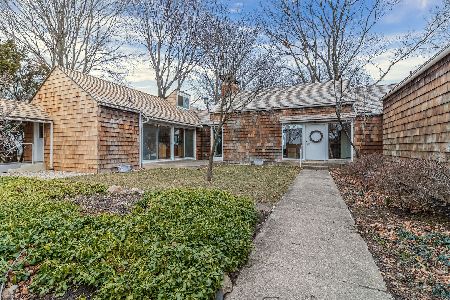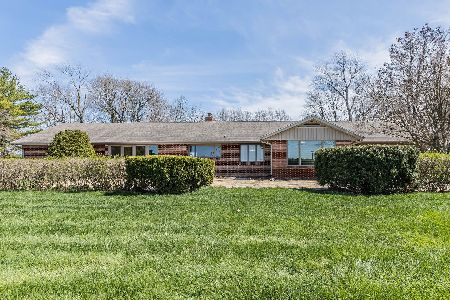3006 1st Street, Champaign, Illinois 61822
$350,000
|
Sold
|
|
| Status: | Closed |
| Sqft: | 3,076 |
| Cost/Sqft: | $130 |
| Beds: | 3 |
| Baths: | 4 |
| Year Built: | 1993 |
| Property Taxes: | $7,161 |
| Days On Market: | 2382 |
| Lot Size: | 0,55 |
Description
This home presents numerous unique opportunities! Live in a rural setting less than a mile from campus with open UI ag land in front and behind. Own a stunning architecturally designed and painstakingly built custom contemporary with abundant natural light and elegantly simple geometry. Work in your own climate controlled private studio/workshop with basement. Swim year-round in the indoor swimming pool with bathroom and extra workout room in the pool house. Solid maple flooring runs from the front door throughout most rooms of the house. Pella windows throughout, including numerous floor-to-ceiling windows, provide beautiful views & excellent natural light. Complementing the clean contemporary architecture are Techline cabinets and built-ins in the kitchen, bathrooms, and den. The versatile layout offers a bedroom & full bath on the 1st floor plus 2nd floor master suite, along with 3rd bedroom & full hall bath. Separated spaces are ideal for home office/business. See 3D tour!
Property Specifics
| Single Family | |
| — | |
| — | |
| 1993 | |
| None | |
| — | |
| No | |
| 0.55 |
| Champaign | |
| — | |
| 125 / Annual | |
| Other | |
| Public | |
| Septic-Private | |
| 10468459 | |
| 302130301004 |
Nearby Schools
| NAME: | DISTRICT: | DISTANCE: | |
|---|---|---|---|
|
Grade School
Unit 4 Of Choice |
4 | — | |
|
Middle School
Champaign/middle Call Unit 4 351 |
4 | Not in DB | |
|
High School
Central High School |
4 | Not in DB | |
Property History
| DATE: | EVENT: | PRICE: | SOURCE: |
|---|---|---|---|
| 10 Oct, 2019 | Sold | $350,000 | MRED MLS |
| 16 Aug, 2019 | Under contract | $399,900 | MRED MLS |
| 30 Jul, 2019 | Listed for sale | $399,900 | MRED MLS |
Room Specifics
Total Bedrooms: 3
Bedrooms Above Ground: 3
Bedrooms Below Ground: 0
Dimensions: —
Floor Type: Hardwood
Dimensions: —
Floor Type: Hardwood
Full Bathrooms: 4
Bathroom Amenities: Whirlpool
Bathroom in Basement: 0
Rooms: Bonus Room,Foyer,Library
Basement Description: Crawl
Other Specifics
| 2 | |
| Concrete Perimeter | |
| Concrete | |
| Deck, In Ground Pool, Workshop | |
| — | |
| 105 X 230 | |
| — | |
| Full | |
| Hardwood Floors, First Floor Bedroom, In-Law Arrangement, First Floor Laundry, Pool Indoors, First Floor Full Bath | |
| Range, Microwave, Dishwasher, Refrigerator, Washer, Dryer | |
| Not in DB | |
| Street Paved | |
| — | |
| — | |
| Wood Burning, Gas Starter |
Tax History
| Year | Property Taxes |
|---|---|
| 2019 | $7,161 |
Contact Agent
Nearby Similar Homes
Nearby Sold Comparables
Contact Agent
Listing Provided By
RE/MAX REALTY ASSOCIATES-CHA






