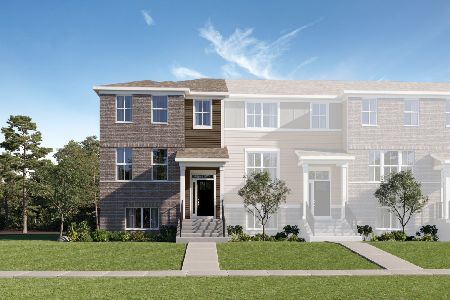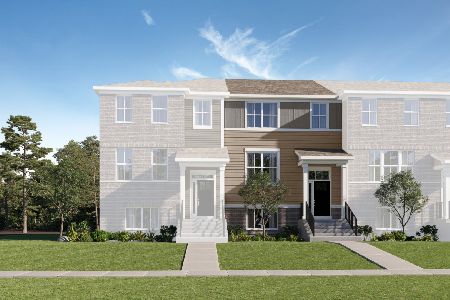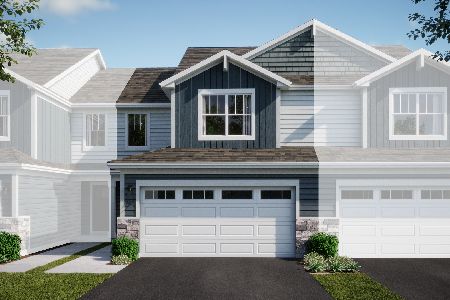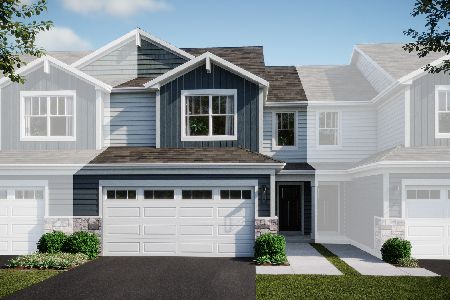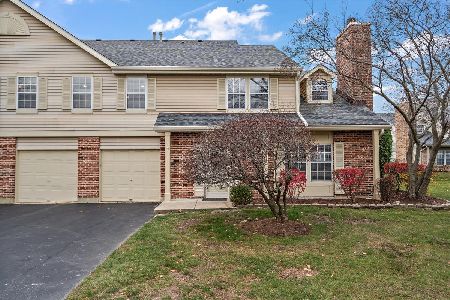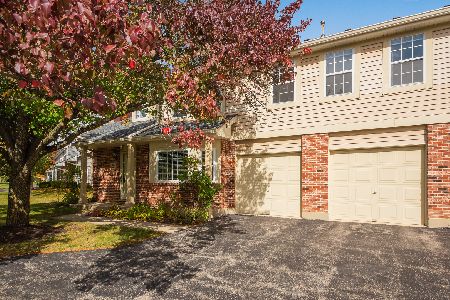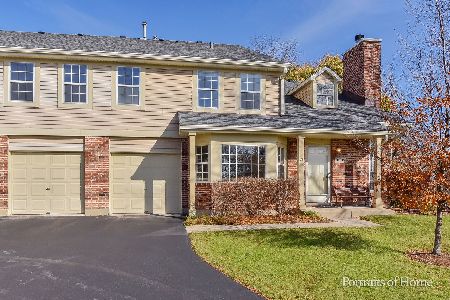3006 Anton Drive, Aurora, Illinois 60504
$208,000
|
Sold
|
|
| Status: | Closed |
| Sqft: | 1,833 |
| Cost/Sqft: | $112 |
| Beds: | 2 |
| Baths: | 2 |
| Year Built: | 1990 |
| Property Taxes: | $4,459 |
| Days On Market: | 2113 |
| Lot Size: | 0,00 |
Description
Look no further! You'll be completely impressed w/ the beautiful open floor plan & absolute "turn key" condition. Modern paint colors, Pottery Barn style, gorgeous wood laminate, granite counter tops, and stainless steel appliances. Cozy up by the fireplace or enjoy your coffee on the patio. Newly updated paint, carpeting, ceiling fans, recessed lighting, and water heater (2018). Extra large master bedroom with walk-in closet. Loft provides even more living space (or can be converted to a 3rd bedroom). 2-car garage with storage space/built-in cabinets, long driveway. Across the street from playground & walking trail. Close to restaurants, shopping, and commuter train. Just move in & enjoy all this maintenance free community has to offer!
Property Specifics
| Condos/Townhomes | |
| 2 | |
| — | |
| 1990 | |
| None | |
| — | |
| No | |
| — |
| Du Page | |
| — | |
| 195 / Monthly | |
| Insurance,Exterior Maintenance,Lawn Care,Snow Removal | |
| Public | |
| Public Sewer | |
| 10686376 | |
| 0729115025 |
Nearby Schools
| NAME: | DISTRICT: | DISTANCE: | |
|---|---|---|---|
|
Grade School
Mccarty Elementary School |
204 | — | |
|
Middle School
Fischer Middle School |
204 | Not in DB | |
|
High School
Waubonsie Valley High School |
204 | Not in DB | |
Property History
| DATE: | EVENT: | PRICE: | SOURCE: |
|---|---|---|---|
| 12 Jun, 2014 | Sold | $170,000 | MRED MLS |
| 28 Apr, 2014 | Under contract | $174,900 | MRED MLS |
| 21 Apr, 2014 | Listed for sale | $174,900 | MRED MLS |
| 22 May, 2020 | Sold | $208,000 | MRED MLS |
| 15 Apr, 2020 | Under contract | $205,900 | MRED MLS |
| 8 Apr, 2020 | Listed for sale | $205,900 | MRED MLS |
| 8 Jan, 2025 | Sold | $320,000 | MRED MLS |
| 27 Dec, 2024 | Under contract | $325,000 | MRED MLS |
| 27 Dec, 2024 | Listed for sale | $325,000 | MRED MLS |
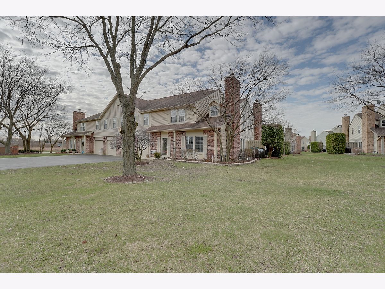
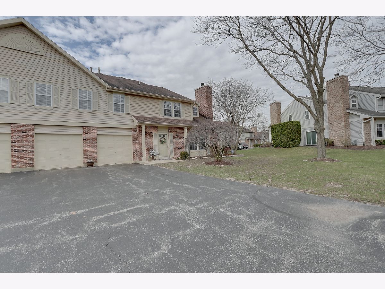
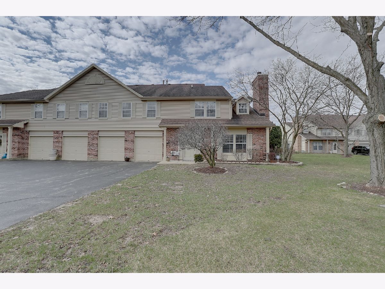
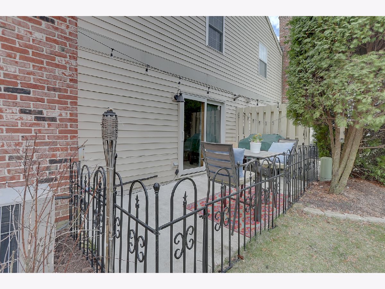
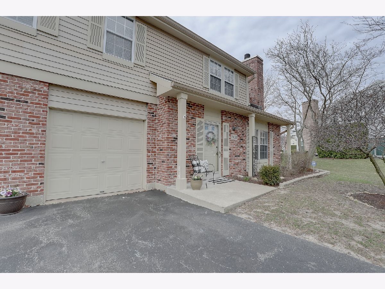
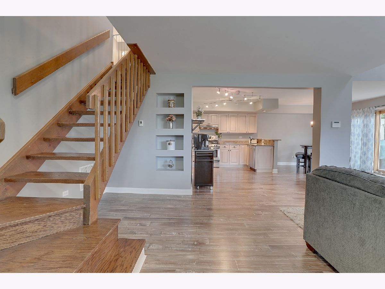
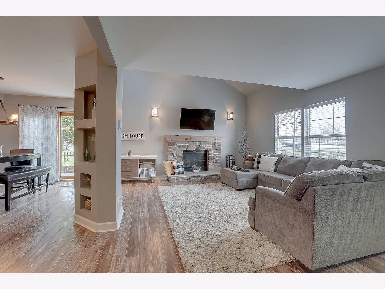
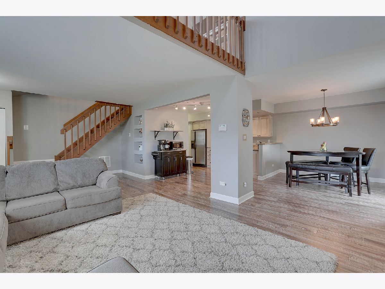
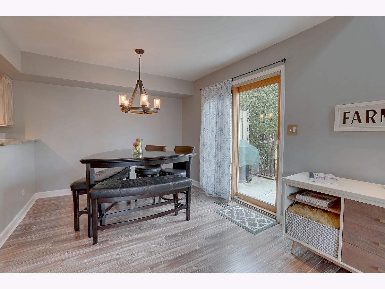
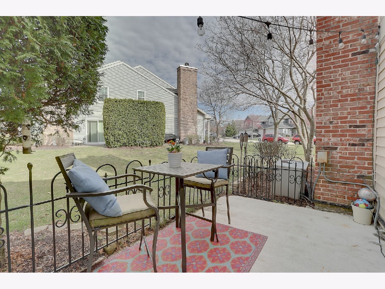
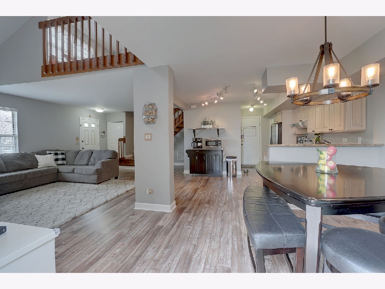
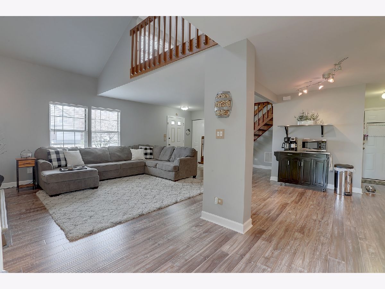
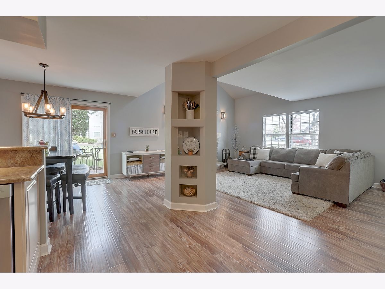
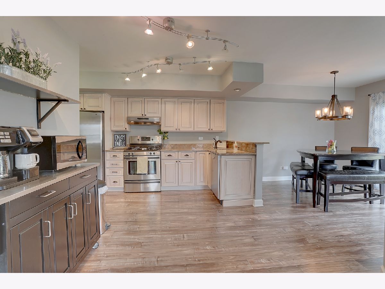
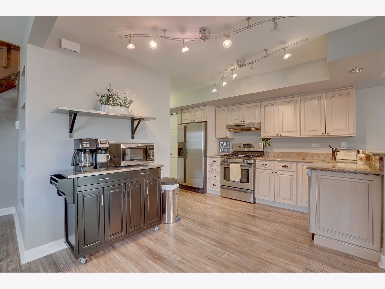
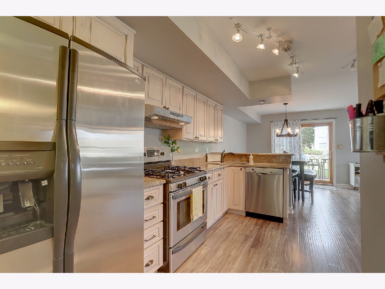
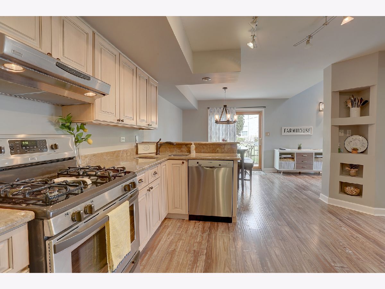
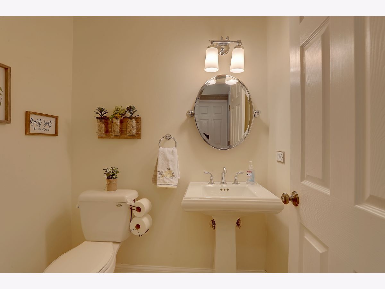
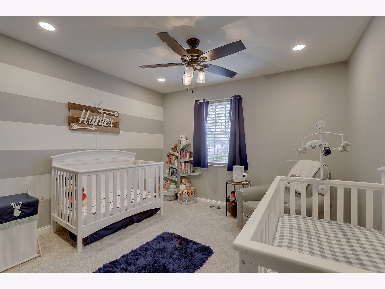
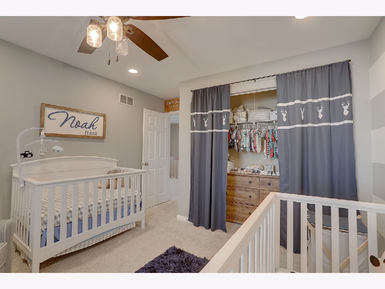
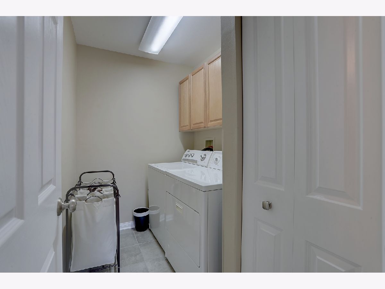
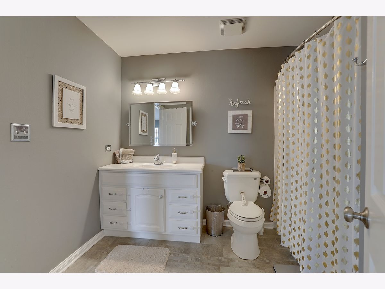
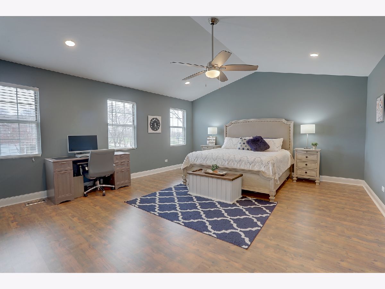
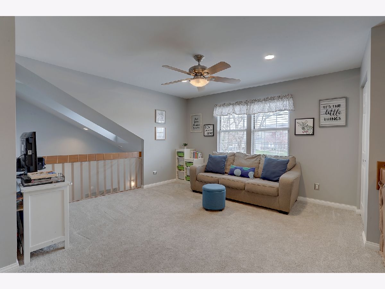
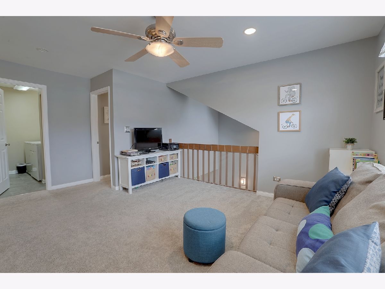
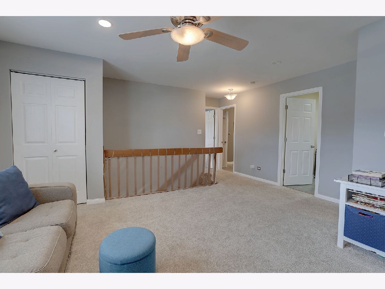
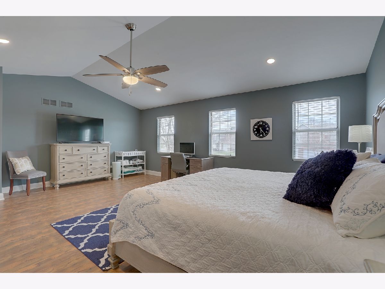
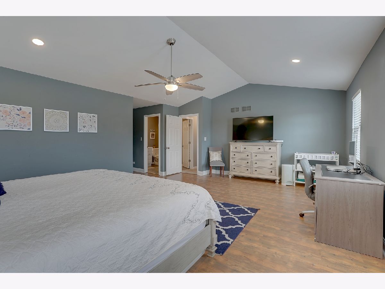
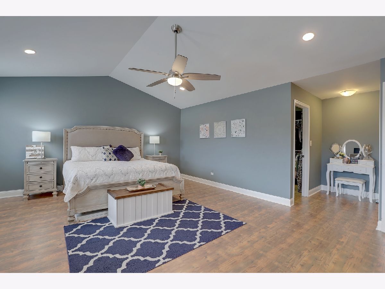
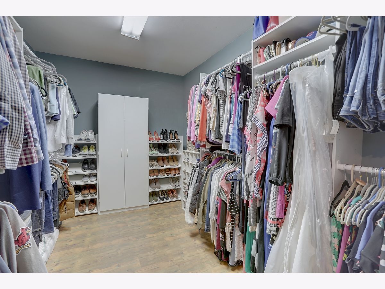
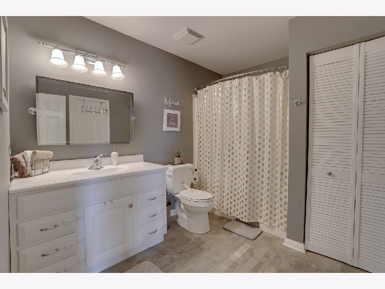
Room Specifics
Total Bedrooms: 2
Bedrooms Above Ground: 2
Bedrooms Below Ground: 0
Dimensions: —
Floor Type: Carpet
Full Bathrooms: 2
Bathroom Amenities: —
Bathroom in Basement: 0
Rooms: Loft
Basement Description: None
Other Specifics
| 2 | |
| — | |
| Asphalt | |
| Patio | |
| — | |
| 1460 | |
| — | |
| None | |
| Vaulted/Cathedral Ceilings, Skylight(s), Wood Laminate Floors, Second Floor Laundry | |
| — | |
| Not in DB | |
| — | |
| — | |
| Park, Pool, Tennis Court(s) | |
| Wood Burning, Gas Starter |
Tax History
| Year | Property Taxes |
|---|---|
| 2014 | $3,947 |
| 2020 | $4,459 |
| 2025 | $5,445 |
Contact Agent
Nearby Similar Homes
Nearby Sold Comparables
Contact Agent
Listing Provided By
City Gate Real Estate Inc.

