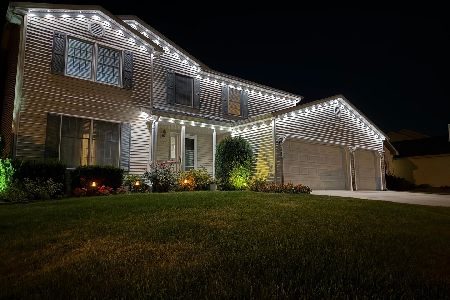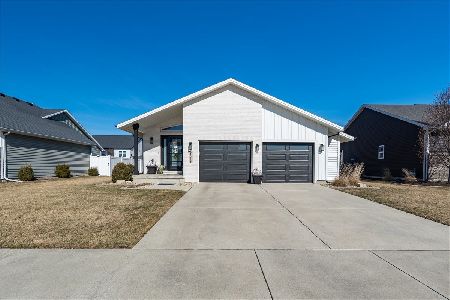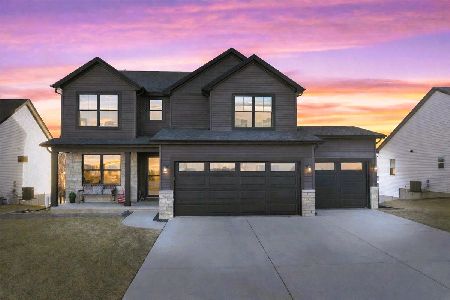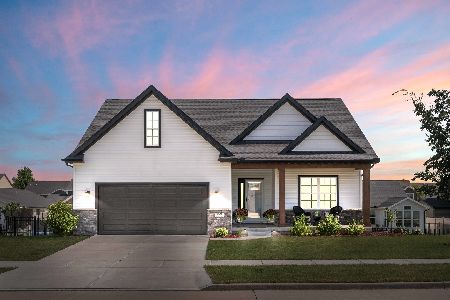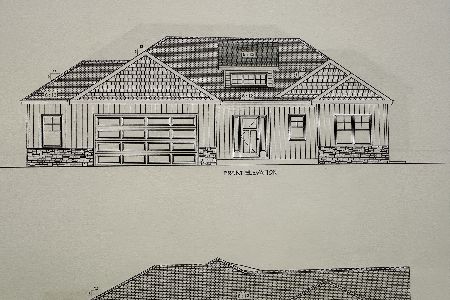3006 Buffalo Lane, Normal, Illinois 61761
$265,900
|
Sold
|
|
| Status: | Closed |
| Sqft: | 3,075 |
| Cost/Sqft: | $88 |
| Beds: | 4 |
| Baths: | 3 |
| Year Built: | 2007 |
| Property Taxes: | $6,308 |
| Days On Market: | 1697 |
| Lot Size: | 0,21 |
Description
Open floor plan, 4 bedrooms and 2.5 bathrooms. Main level features nice dining room with crown molding and upgraded laminate floor in 2020. Large eat-in Kitchen w/island, Pantry, under cabinet lights and backsplash. Great size Laundry room off the Kitchen. Large, inviting Family room with gas fire place, upgraded laminate flooring in 2020 and large size windows for extra light. Master bedroom w/large walk-in closet. Master bath features double sink vanity. All room are of nice size. Spacious open hallway. Jack and Jill bath w/double sink. Fenced backyard. Full basement, ready to be finished. Rough-in ready for 4th full bathroom. Water Heater replaced in 2017. 3 car garage w/220 Volt NEMA 14-50 outlet for EV Charging or Power Tools.
Property Specifics
| Single Family | |
| — | |
| Traditional | |
| 2007 | |
| Full | |
| — | |
| No | |
| 0.21 |
| Mc Lean | |
| Eagles Landing | |
| — / Not Applicable | |
| None | |
| Public | |
| Public Sewer | |
| 11148680 | |
| 1424256009 |
Nearby Schools
| NAME: | DISTRICT: | DISTANCE: | |
|---|---|---|---|
|
Grade School
Grove Elementary |
5 | — | |
|
Middle School
Chiddix Jr High |
5 | Not in DB | |
|
High School
Normal Community High School |
5 | Not in DB | |
Property History
| DATE: | EVENT: | PRICE: | SOURCE: |
|---|---|---|---|
| 12 May, 2008 | Sold | $230,000 | MRED MLS |
| 13 Mar, 2008 | Under contract | $243,900 | MRED MLS |
| 16 May, 2007 | Listed for sale | $254,750 | MRED MLS |
| 12 Jul, 2013 | Sold | $241,900 | MRED MLS |
| 9 Jun, 2013 | Under contract | $244,900 | MRED MLS |
| 8 Jun, 2013 | Listed for sale | $244,900 | MRED MLS |
| 18 Aug, 2021 | Sold | $265,900 | MRED MLS |
| 11 Jul, 2021 | Under contract | $269,900 | MRED MLS |
| — | Last price change | $279,900 | MRED MLS |
| 8 Jul, 2021 | Listed for sale | $279,900 | MRED MLS |
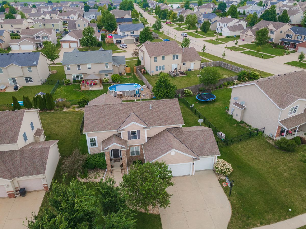
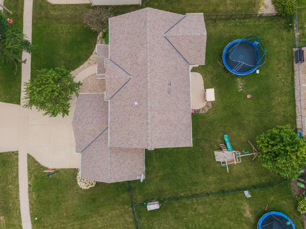
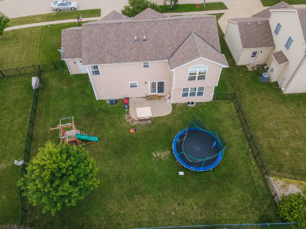
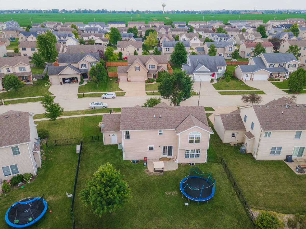
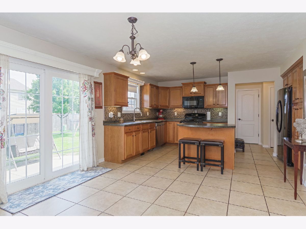
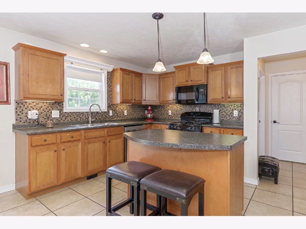
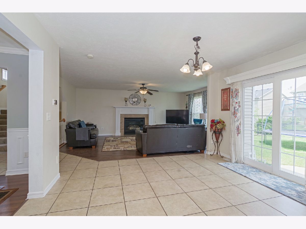
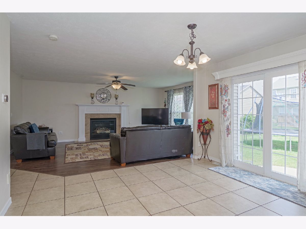
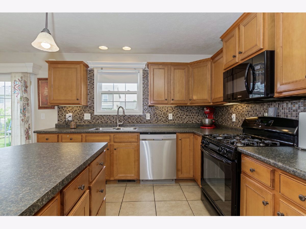
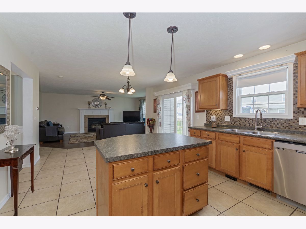
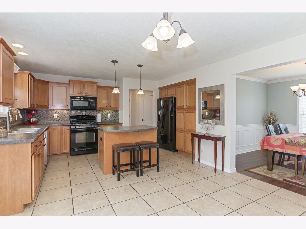
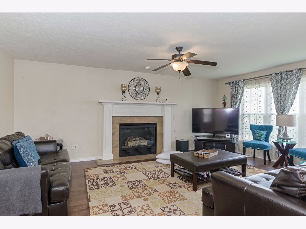
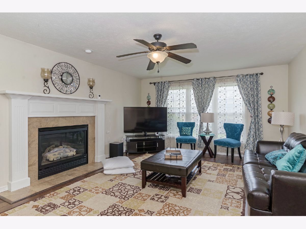
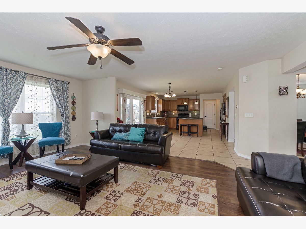
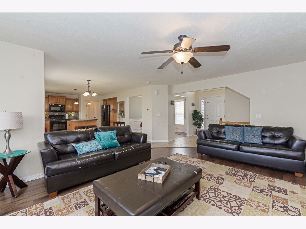
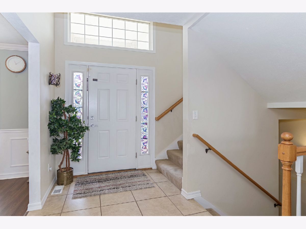
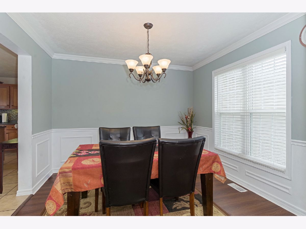
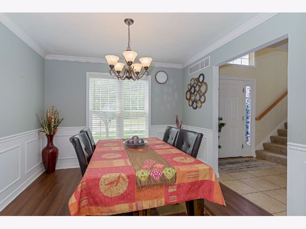
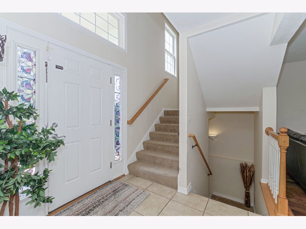
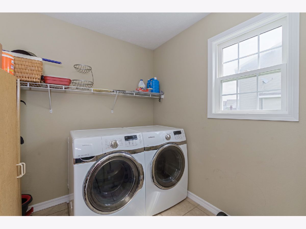
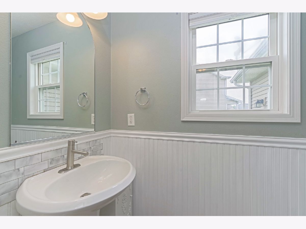
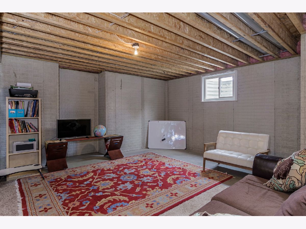
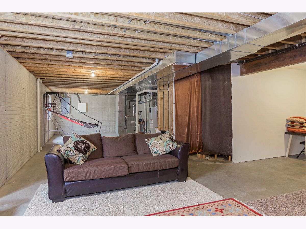
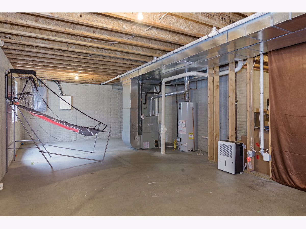
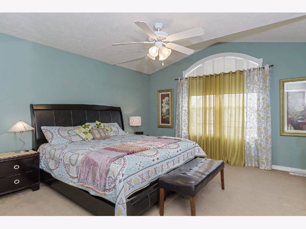
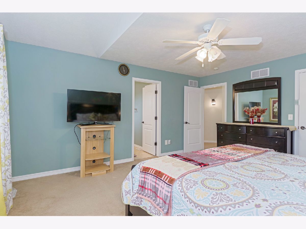
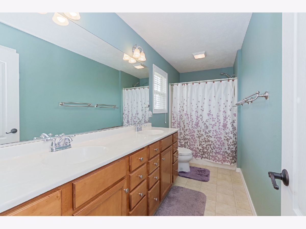
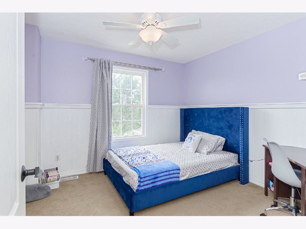
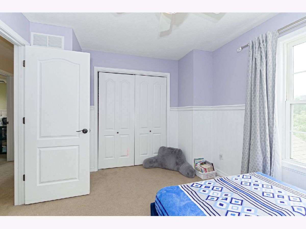
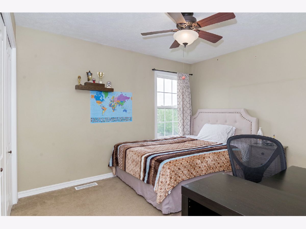
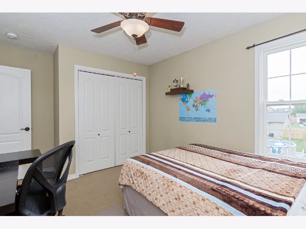
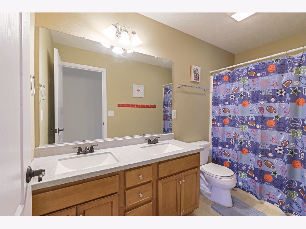
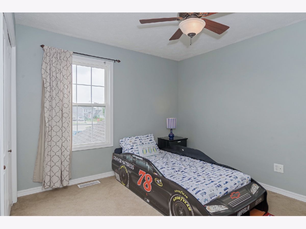
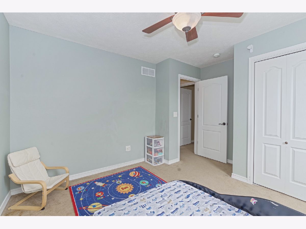
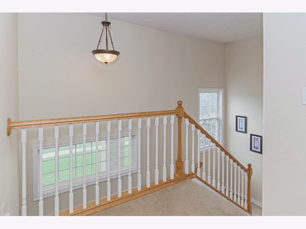
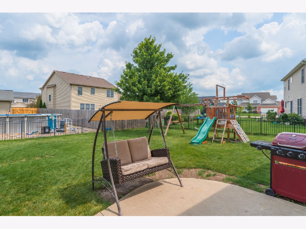
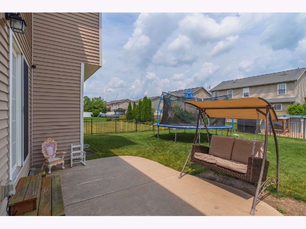
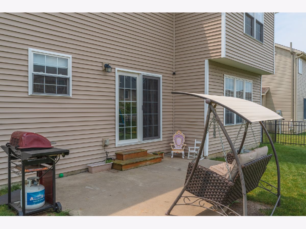
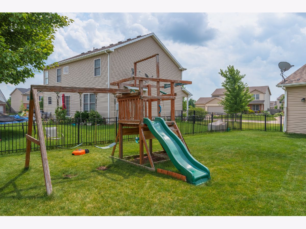
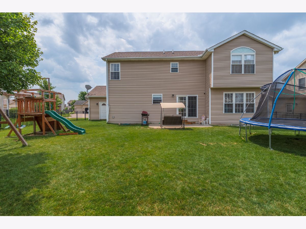
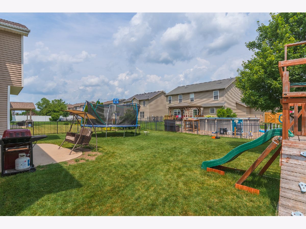
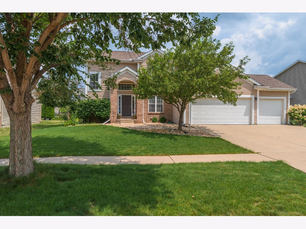
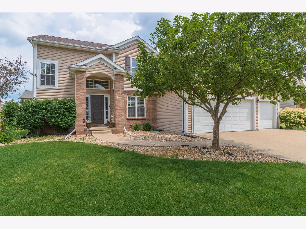
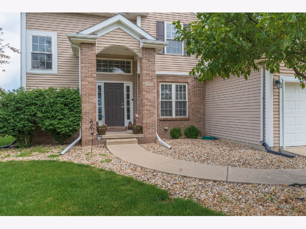
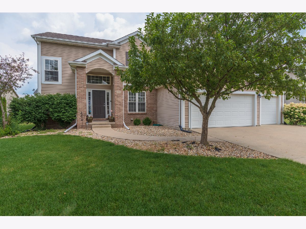
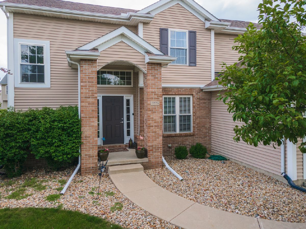
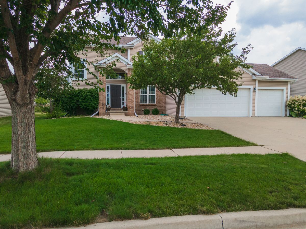
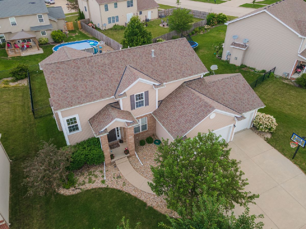
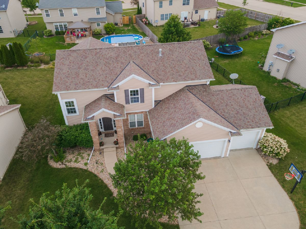
Room Specifics
Total Bedrooms: 4
Bedrooms Above Ground: 4
Bedrooms Below Ground: 0
Dimensions: —
Floor Type: Carpet
Dimensions: —
Floor Type: Carpet
Dimensions: —
Floor Type: Carpet
Full Bathrooms: 3
Bathroom Amenities: —
Bathroom in Basement: 0
Rooms: No additional rooms
Basement Description: Unfinished,Bathroom Rough-In
Other Specifics
| 3 | |
| — | |
| — | |
| — | |
| — | |
| 86X110X68X100 | |
| — | |
| Full | |
| — | |
| Range, Microwave, Dishwasher, Refrigerator, Stainless Steel Appliance(s) | |
| Not in DB | |
| — | |
| — | |
| — | |
| Gas Log |
Tax History
| Year | Property Taxes |
|---|---|
| 2013 | $5,293 |
| 2021 | $6,308 |
Contact Agent
Nearby Similar Homes
Nearby Sold Comparables
Contact Agent
Listing Provided By
RE/MAX Choice

