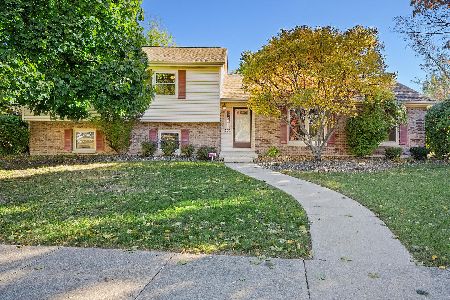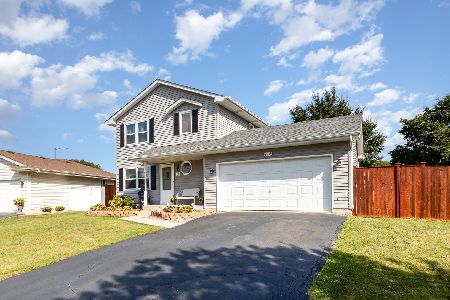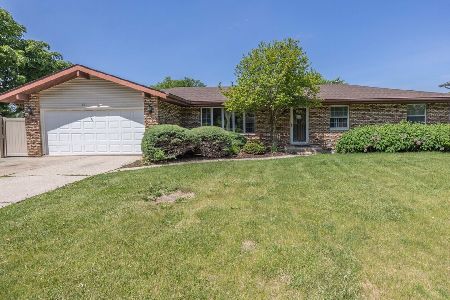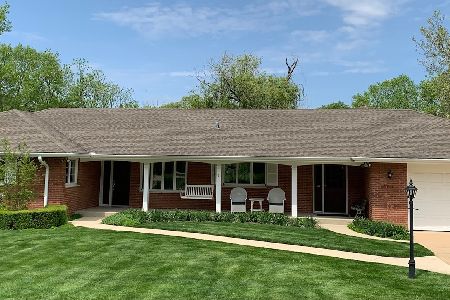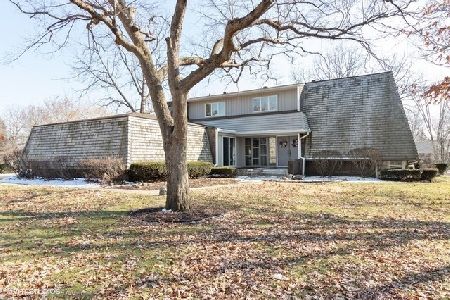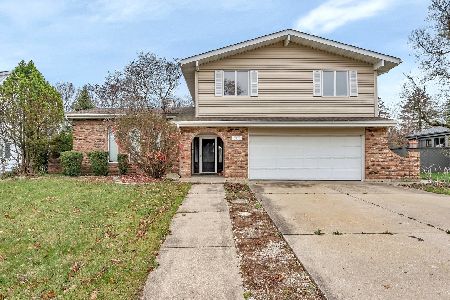3006 Deerpath Drive, Joliet, Illinois 60435
$295,000
|
Sold
|
|
| Status: | Closed |
| Sqft: | 2,774 |
| Cost/Sqft: | $117 |
| Beds: | 3 |
| Baths: | 3 |
| Year Built: | 1969 |
| Property Taxes: | $7,431 |
| Days On Market: | 4205 |
| Lot Size: | 0,52 |
Description
Spectacular sprawling ranch!Entrance overlooks Lg.Foyer & adjoining Formal Living Rm.Separate formal dining room. Bright & spacious kitchen with all appliances to stay.Master bedroom with Master bath and lots of closets.2 more roomy bedrooms.Cozy family room with fireplace.Office with built in shelves.Huge finished basement with bar & lots of room for entertaining.Multi-tiered deck overlooking beautiful back yard.
Property Specifics
| Single Family | |
| — | |
| Ranch | |
| 1969 | |
| Full | |
| — | |
| No | |
| 0.52 |
| Will | |
| — | |
| 35 / Annual | |
| None | |
| Public | |
| Public Sewer | |
| 08645170 | |
| 0506123020080000 |
Property History
| DATE: | EVENT: | PRICE: | SOURCE: |
|---|---|---|---|
| 7 Nov, 2014 | Sold | $295,000 | MRED MLS |
| 7 Oct, 2014 | Under contract | $325,000 | MRED MLS |
| — | Last price change | $350,000 | MRED MLS |
| 14 Jun, 2014 | Listed for sale | $350,000 | MRED MLS |
Room Specifics
Total Bedrooms: 3
Bedrooms Above Ground: 3
Bedrooms Below Ground: 0
Dimensions: —
Floor Type: Carpet
Dimensions: —
Floor Type: —
Full Bathrooms: 3
Bathroom Amenities: Whirlpool,Separate Shower,Double Sink
Bathroom in Basement: 0
Rooms: Foyer,Office,Sun Room
Basement Description: Finished
Other Specifics
| 2 | |
| Concrete Perimeter | |
| Asphalt,Circular | |
| Deck | |
| Landscaped | |
| 142 X 190 X 109 X 169 | |
| Interior Stair,Unfinished | |
| Full | |
| Hardwood Floors, First Floor Bedroom, First Floor Laundry, First Floor Full Bath | |
| Double Oven, Microwave, Dishwasher, Refrigerator, Washer, Dryer | |
| Not in DB | |
| Street Lights, Street Paved | |
| — | |
| — | |
| Attached Fireplace Doors/Screen, Gas Log, Gas Starter, Includes Accessories |
Tax History
| Year | Property Taxes |
|---|---|
| 2014 | $7,431 |
Contact Agent
Nearby Similar Homes
Nearby Sold Comparables
Contact Agent
Listing Provided By
Karges Realty

