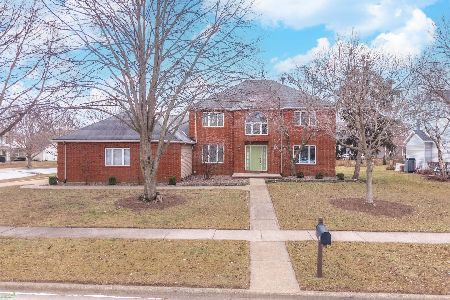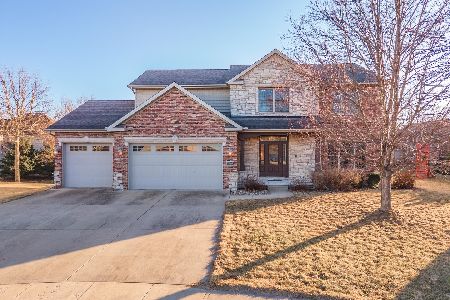3006 Park Ridge Road, Bloomington, Illinois 61704
$244,000
|
Sold
|
|
| Status: | Closed |
| Sqft: | 2,760 |
| Cost/Sqft: | $80 |
| Beds: | 2 |
| Baths: | 2 |
| Year Built: | 1992 |
| Property Taxes: | $5,465 |
| Days On Market: | 1690 |
| Lot Size: | 0,28 |
Description
From the moment you enter this home and you are greeted by a grand entry with an open family room and dining room combination. The size of this room will impress you. It features hardwood floors, vaulted ceilings, a gas fireplace and great natural light. The hardwood floors continue into the kitchen. The kitchen has high ceilings that make the space feel open and bright. There is a giant window above the kitchen sink where you can enjoy watching nature. The kitchen has been updated with granite counters and stainless appliances! Directly off the kitchen is a screened patio...it feels like a peaceful way to spend your evenings. In addition to the screened patio there is another nice size patio for your grill and additional patio furniture. The laundry area is in a mud room area off the garage. What I like about the laundry area is the pocket door that can close off the living area to the mud room. I also like the large closet and additional cabinet space. The rest of the main level features a large master bedroom with vaulted ceilings. The bedroom suite has a door that goes out to the patio area! The master bedroom has a large bathroom with a nice size vanity that features a seated area for making yourself gorgeous. There is a spa like soaker tub PLUS a separate shower! The master closet is a great size too!! Custom wood shelving...not those wire racks! Another one of my favorite features of this home is the office that is located off the great room. It has a french doors so you can have privacy without feeling closed off! There is plenty of built in shelving in this office...and a great storage cabinet is the perfect size to put a TV! The basement has a finished area great for a rec room/ theater room/ toy room/ etc!! The basement also has 2 rooms that are unfinished areas great for storage!! Please visit this home today!!
Property Specifics
| Single Family | |
| — | |
| Ranch | |
| 1992 | |
| Full | |
| — | |
| No | |
| 0.28 |
| Mc Lean | |
| Eagle Ridge | |
| — / Not Applicable | |
| None | |
| Public | |
| Public Sewer | |
| 11157597 | |
| 1425205013 |
Nearby Schools
| NAME: | DISTRICT: | DISTANCE: | |
|---|---|---|---|
|
Grade School
Northpoint Elementary |
5 | — | |
|
Middle School
Kingsley Jr High |
5 | Not in DB | |
|
High School
Normal Community High School |
5 | Not in DB | |
Property History
| DATE: | EVENT: | PRICE: | SOURCE: |
|---|---|---|---|
| 1 Nov, 2007 | Sold | $192,000 | MRED MLS |
| 2 Oct, 2007 | Under contract | $198,500 | MRED MLS |
| 29 Jan, 2007 | Listed for sale | $222,500 | MRED MLS |
| 6 Aug, 2021 | Sold | $244,000 | MRED MLS |
| 18 Jul, 2021 | Under contract | $220,000 | MRED MLS |
| 15 Jul, 2021 | Listed for sale | $220,000 | MRED MLS |
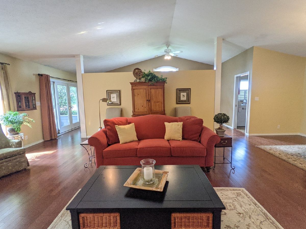
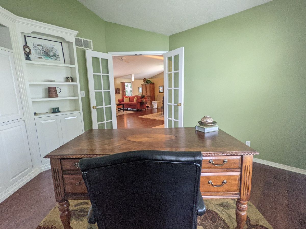
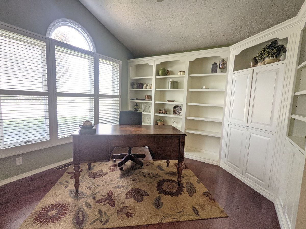
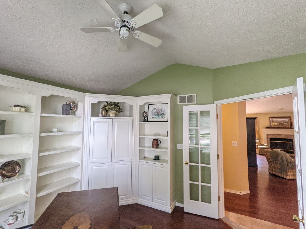
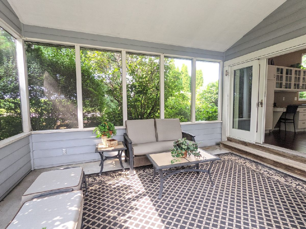
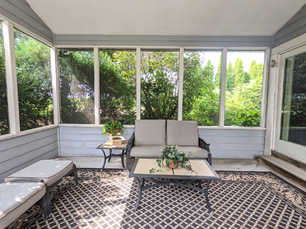
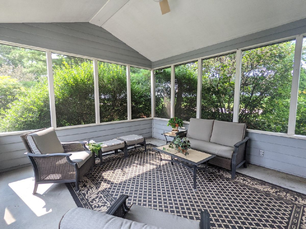
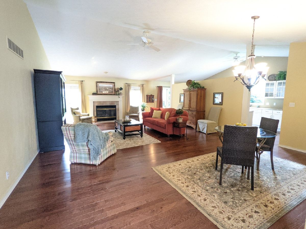
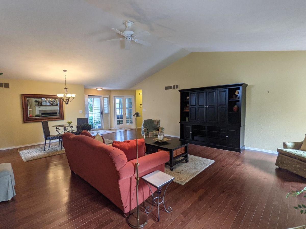
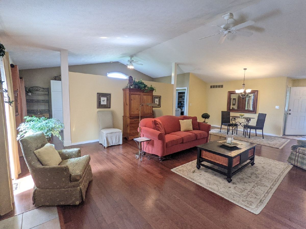
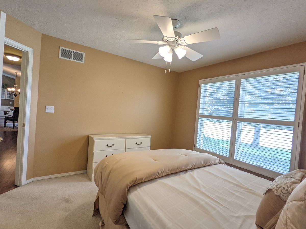
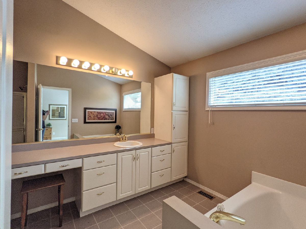
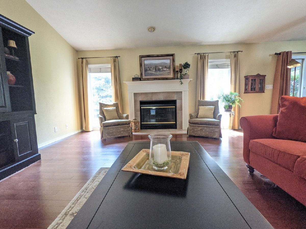
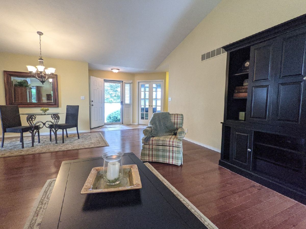
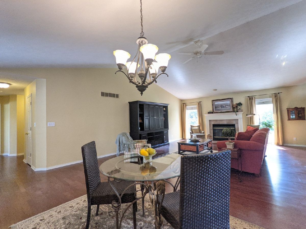
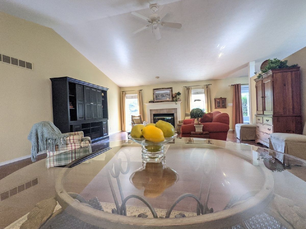
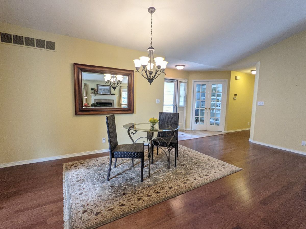
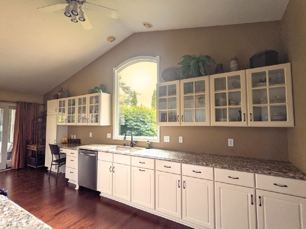
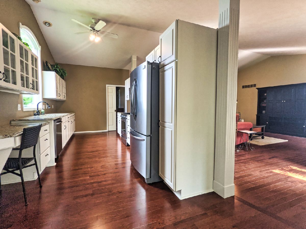
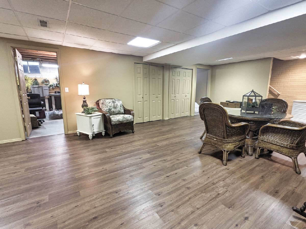
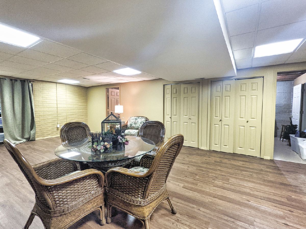
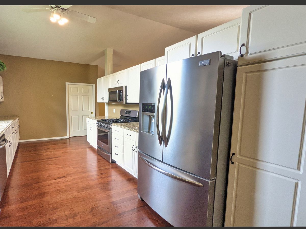
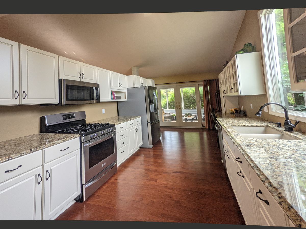
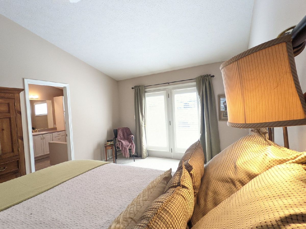
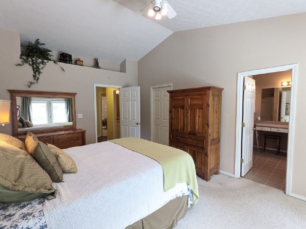
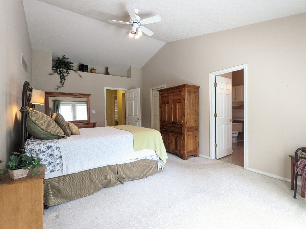
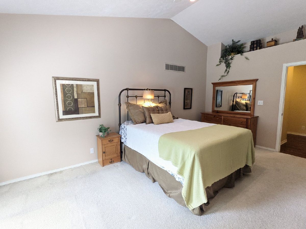
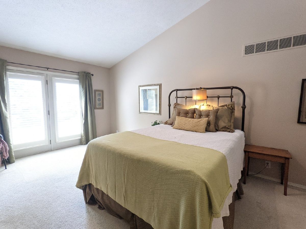
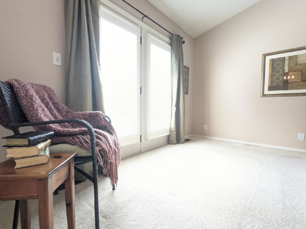
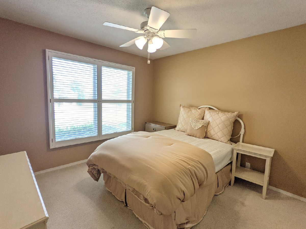
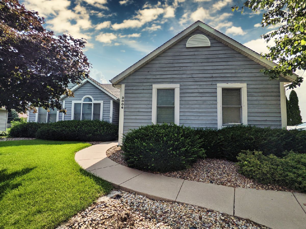
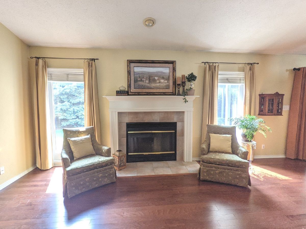
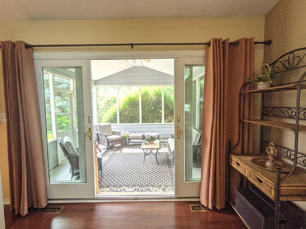
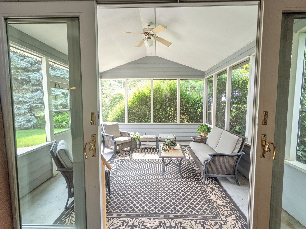
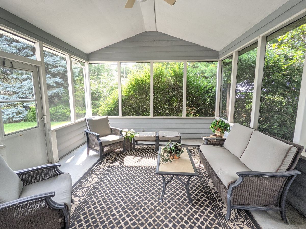
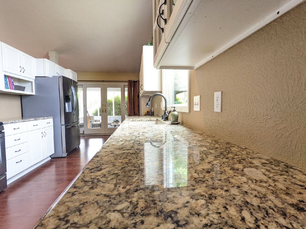
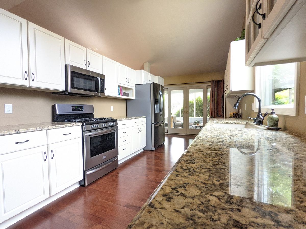
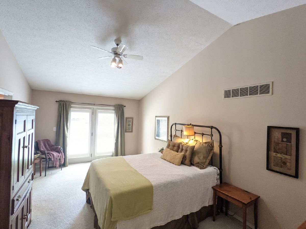
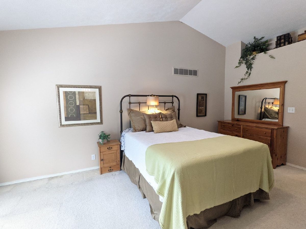
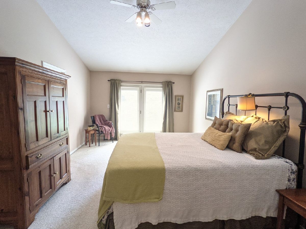
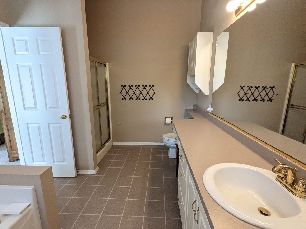
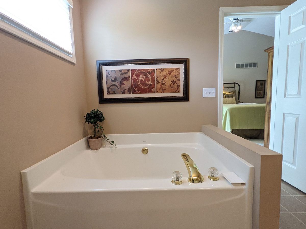
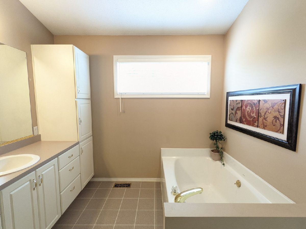
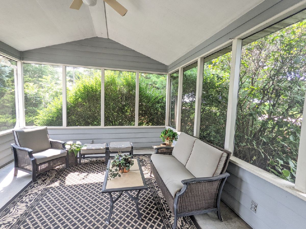
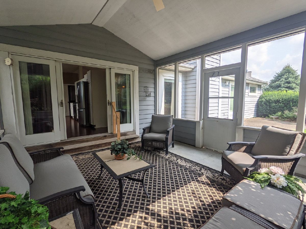
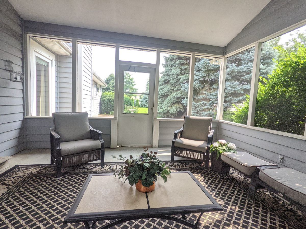
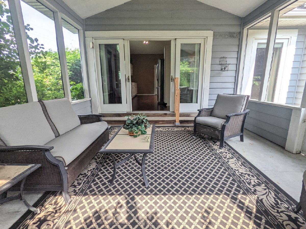
Room Specifics
Total Bedrooms: 2
Bedrooms Above Ground: 2
Bedrooms Below Ground: 0
Dimensions: —
Floor Type: Carpet
Full Bathrooms: 2
Bathroom Amenities: —
Bathroom in Basement: 0
Rooms: Office
Basement Description: Partially Finished
Other Specifics
| 2 | |
| — | |
| — | |
| Patio, Porch Screened, Porch | |
| Mature Trees,Landscaped | |
| 90X135 | |
| — | |
| Full | |
| Vaulted/Cathedral Ceilings, Hardwood Floors, First Floor Laundry, First Floor Full Bath, Built-in Features, Walk-In Closet(s), Bookcases, Open Floorplan | |
| Dishwasher, Refrigerator, Range, Washer, Dryer, Microwave | |
| Not in DB | |
| — | |
| — | |
| — | |
| Gas Log, Attached Fireplace Doors/Screen |
Tax History
| Year | Property Taxes |
|---|---|
| 2007 | $4,962 |
| 2021 | $5,465 |
Contact Agent
Nearby Similar Homes
Nearby Sold Comparables
Contact Agent
Listing Provided By
Berkshire Hathaway Central Illinois Realtors


