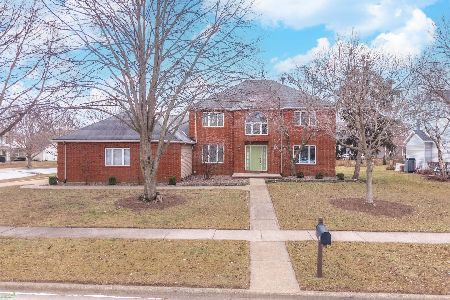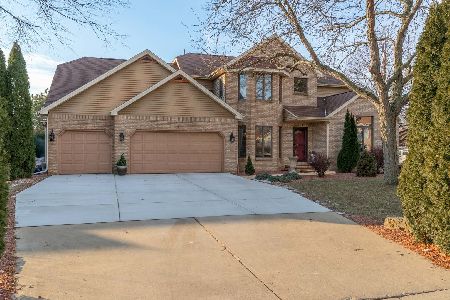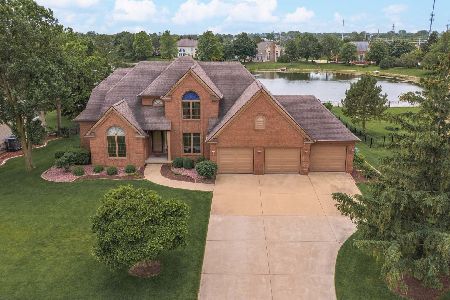3006 Thornwood, Bloomington, Illinois 61704
$340,000
|
Sold
|
|
| Status: | Closed |
| Sqft: | 2,943 |
| Cost/Sqft: | $127 |
| Beds: | 5 |
| Baths: | 4 |
| Year Built: | 1995 |
| Property Taxes: | $11,200 |
| Days On Market: | 5569 |
| Lot Size: | 0,00 |
Description
Seller says bring ALL OFFERS! 5 Bedrooms with CUSTOM kitchen/AMISH made Cab, GRANITE counter tops, CUSTOM stone backsplash, stainless steel appl. Stone travertine floors thru out 1st flr. Dinning RM has hand scrapped Asian Walnut FLRS. Master suite W/Fireplace, Huge master bath W custom stone shower. Master closet (HUGE) has own washer and dryer. Custom wood blinds throughout. 07-roof, A/C, water heater, light fixtures. Surround sound throughout. 2 laundry facilities. 4 seasons rooms leads to in-ground
Property Specifics
| Single Family | |
| — | |
| Traditional | |
| 1995 | |
| Full | |
| — | |
| No | |
| — |
| Mc Lean | |
| Hawthorne Hills | |
| — / Not Applicable | |
| — | |
| Public | |
| Public Sewer | |
| 10217677 | |
| 421530301004 |
Nearby Schools
| NAME: | DISTRICT: | DISTANCE: | |
|---|---|---|---|
|
Grade School
Northpoint Elementary |
5 | — | |
|
Middle School
Chiddix Jr High |
5 | Not in DB | |
|
High School
Normal Community High School |
5 | Not in DB | |
Property History
| DATE: | EVENT: | PRICE: | SOURCE: |
|---|---|---|---|
| 15 Jun, 2007 | Sold | $397,500 | MRED MLS |
| 1 May, 2007 | Under contract | $397,500 | MRED MLS |
| 9 Feb, 2007 | Listed for sale | $397,500 | MRED MLS |
| 15 Jun, 2011 | Sold | $340,000 | MRED MLS |
| 12 Apr, 2011 | Under contract | $374,900 | MRED MLS |
| 1 Dec, 2010 | Listed for sale | $399,900 | MRED MLS |
| 15 Nov, 2013 | Sold | $360,000 | MRED MLS |
| 21 Oct, 2013 | Under contract | $389,000 | MRED MLS |
| 29 Aug, 2013 | Listed for sale | $439,000 | MRED MLS |
| 6 Apr, 2020 | Sold | $359,000 | MRED MLS |
| 7 Feb, 2020 | Under contract | $369,600 | MRED MLS |
| — | Last price change | $374,900 | MRED MLS |
| 1 Jan, 2020 | Listed for sale | $384,500 | MRED MLS |
Room Specifics
Total Bedrooms: 5
Bedrooms Above Ground: 5
Bedrooms Below Ground: 0
Dimensions: —
Floor Type: Carpet
Dimensions: —
Floor Type: Carpet
Dimensions: —
Floor Type: Carpet
Dimensions: —
Floor Type: —
Full Bathrooms: 4
Bathroom Amenities: Whirlpool
Bathroom in Basement: 1
Rooms: Other Room,Family Room,Foyer,Enclosed Porch,Enclosed Porch Heated
Basement Description: Partially Finished
Other Specifics
| 3 | |
| — | |
| — | |
| Patio, Porch, In Ground Pool | |
| Mature Trees,Landscaped | |
| 115X160 | |
| — | |
| Full | |
| First Floor Full Bath, Vaulted/Cathedral Ceilings, Skylight(s), Bar-Wet, Built-in Features, Walk-In Closet(s) | |
| Dishwasher, Range, Microwave | |
| Not in DB | |
| — | |
| — | |
| — | |
| Wood Burning |
Tax History
| Year | Property Taxes |
|---|---|
| 2007 | $8,656 |
| 2011 | $11,200 |
| 2013 | $9,150 |
| 2020 | $10,072 |
Contact Agent
Nearby Similar Homes
Nearby Sold Comparables
Contact Agent
Listing Provided By
Berkshire Hathaway Snyder Real Estate











