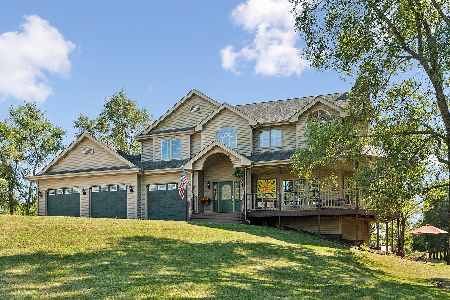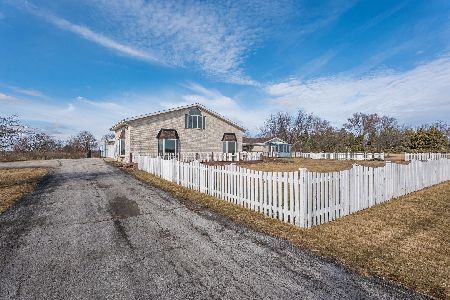30062 Ashland Avenue, Beecher, Illinois 60401
$485,000
|
Sold
|
|
| Status: | Closed |
| Sqft: | 4,200 |
| Cost/Sqft: | $119 |
| Beds: | 5 |
| Baths: | 4 |
| Year Built: | 2003 |
| Property Taxes: | $7,041 |
| Days On Market: | 2211 |
| Lot Size: | 10,03 |
Description
**STUNNING CUSTOM RANCH HOME Sitting on 10 Beautiful Acres**This AMAZING OPEN Concept Home has NATURAL LIGHT that Pours in Throughout**The Main floor revolves around the DOUBLE Sided Stone FIREPLACE that Soars to the Tongue and Grove Wood Ceilings 22ft high** Entertain in the Chefs Delight GOURMET Kitchen that Features Skillfully CRAFTED Quarter Sawn CUSTOM OAK Cabinetry, Stove Top in the Large Center ISLAND, VIKING Double Ovens, one is Convection, WINE Refrigerator and Pantry Cabinet ** Sit by the LIBRARY and Enjoy the Cozy Fireplace** FIRST FLOOR MASTER BEDROOM SUITE Includes a BALCONY to Enjoy the Gorgeous Views of NATURE in Your Own Back Yard **Master Bathroom has a SKYLIGHT, Large Jacuzzi Tub, Double Sinks, Walk in Shower w Dual Shower Heads, and Walk in Closet**FULL FINISHED WALK OUT BASEMENT Features 3 More Large Bedrooms, 2 More FULL Bathrooms, THEATER Room, LARGE FAMILY Room that Leads to the PATIO, Laundry Room and LOADS OF Closets*** 3 CAR ATTACHED Garage w HEATED FLOOR** 28X48 Barn is Insulated and HEATED, has Concrete flooring, 11FT Ceiling, 2 Garage doors, and a 2nd Floor for added Storage**GO FISHING in the FULLY STOCKED Pond(50X150) with Catfish, Blue Gill and Large Mouth Bass or Sit on the Sand Beach. ** SEVERAL Acres of Woods and Trails for OUTDOOR Enjoyment** TOO Much to List...Schedule Your Private Tour Today!
Property Specifics
| Single Family | |
| — | |
| Walk-Out Ranch | |
| 2003 | |
| Full,Walkout | |
| — | |
| No | |
| 10.03 |
| Will | |
| — | |
| — / Not Applicable | |
| None | |
| Private Well | |
| Septic-Private | |
| 10558142 | |
| 2222184000070000 |
Property History
| DATE: | EVENT: | PRICE: | SOURCE: |
|---|---|---|---|
| 20 Dec, 2019 | Sold | $485,000 | MRED MLS |
| 1 Nov, 2019 | Under contract | $499,000 | MRED MLS |
| 25 Oct, 2019 | Listed for sale | $499,000 | MRED MLS |
Room Specifics
Total Bedrooms: 5
Bedrooms Above Ground: 5
Bedrooms Below Ground: 0
Dimensions: —
Floor Type: Carpet
Dimensions: —
Floor Type: Carpet
Dimensions: —
Floor Type: Carpet
Dimensions: —
Floor Type: —
Full Bathrooms: 4
Bathroom Amenities: Whirlpool,Separate Shower,Handicap Shower,Double Sink,Double Shower,Soaking Tub
Bathroom in Basement: 1
Rooms: Bedroom 5
Basement Description: Finished,Exterior Access
Other Specifics
| 3 | |
| — | |
| — | |
| Balcony, Patio, Storms/Screens | |
| Wooded,Mature Trees | |
| 330X1285 | |
| — | |
| Full | |
| Vaulted/Cathedral Ceilings, Skylight(s), Hot Tub, Hardwood Floors, Heated Floors, First Floor Bedroom, First Floor Full Bath, Walk-In Closet(s) | |
| Double Oven, Microwave, Dishwasher, Refrigerator, Washer, Dryer, Stainless Steel Appliance(s), Wine Refrigerator, Cooktop, Built-In Oven, Water Softener Owned | |
| Not in DB | |
| — | |
| — | |
| — | |
| Double Sided, Wood Burning |
Tax History
| Year | Property Taxes |
|---|---|
| 2019 | $7,041 |
Contact Agent
Nearby Similar Homes
Contact Agent
Listing Provided By
McColly Real Estate





