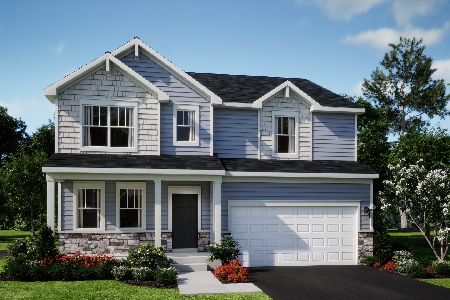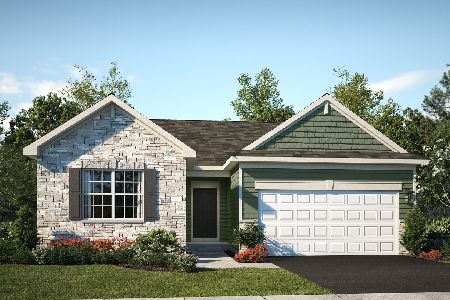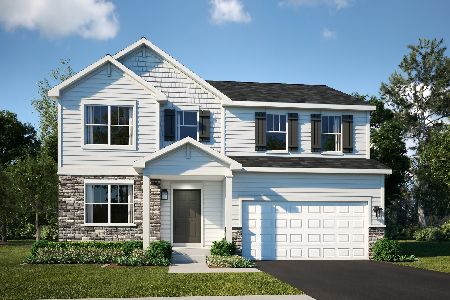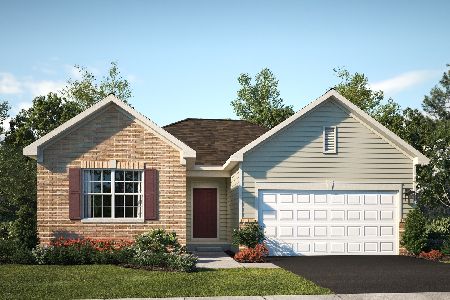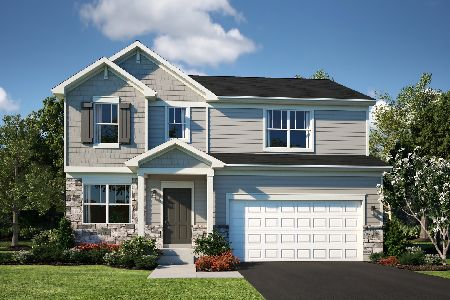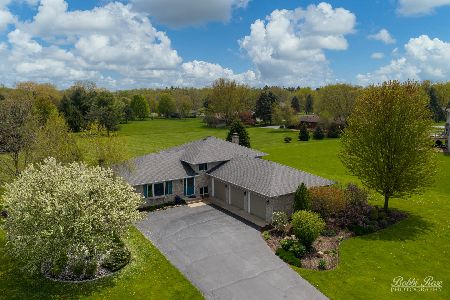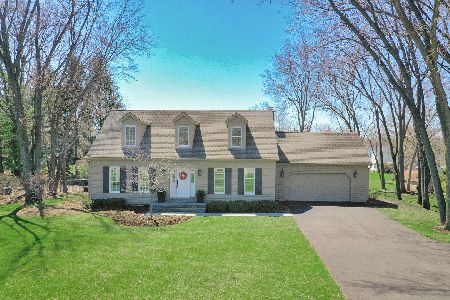3007 Schneider Lane, Mchenry, Illinois 60051
$360,000
|
Sold
|
|
| Status: | Closed |
| Sqft: | 2,177 |
| Cost/Sqft: | $181 |
| Beds: | 3 |
| Baths: | 2 |
| Year Built: | 1997 |
| Property Taxes: | $4,187 |
| Days On Market: | 1282 |
| Lot Size: | 1,05 |
Description
Bright open home with views out each window. Custom built home enjoyed by the original builder which is situated on an acre of yard and gardens. Living room, dining room, kitchen and family room are smartly opened to each other. Kitchen features a breakfast bar, great work area and plenty of solid cabinets. Enjoy a crackling fire shared in the family room. Handsome oak hardwood floors throughout most and all doors are solid wood. King size furniture and sitting area fit in the primary bedroom which also has an amazing walk in closet. Room size primary shared bathroom has soaker tub and a separate generous size shower. Amazing 2nd bedroom with a wall of deep closets. Also features a bedroom and full bath on the main floor. Home has a full open partially finished basement with access to the back yard. Generous garage with work shop and room for both your cars and "toys". Spotless home has always been maintained. New refrigerator, new roof, new pump, new salt water softener, dual zoned heat, drinking water filters ,etc. Plus blocks to the river, close to shopping, town, parks and entertainment.
Property Specifics
| Single Family | |
| — | |
| — | |
| 1997 | |
| — | |
| CUSTOM | |
| No | |
| 1.05 |
| Mc Henry | |
| Schneider Estates | |
| 0 / Not Applicable | |
| — | |
| — | |
| — | |
| 11452478 | |
| 0924151002 |
Nearby Schools
| NAME: | DISTRICT: | DISTANCE: | |
|---|---|---|---|
|
Middle School
Johnsburg Junior High School |
12 | Not in DB | |
|
High School
Johnsburg High School |
12 | Not in DB | |
Property History
| DATE: | EVENT: | PRICE: | SOURCE: |
|---|---|---|---|
| 29 Aug, 2022 | Sold | $360,000 | MRED MLS |
| 25 Jul, 2022 | Under contract | $395,000 | MRED MLS |
| 13 Jul, 2022 | Listed for sale | $395,000 | MRED MLS |
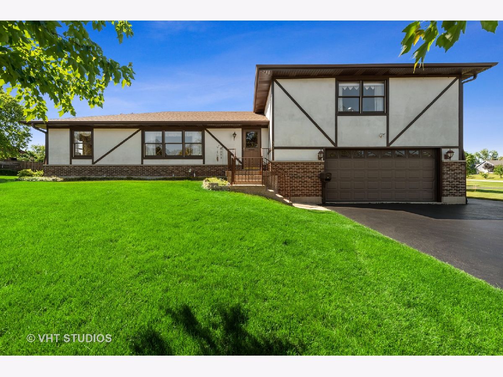
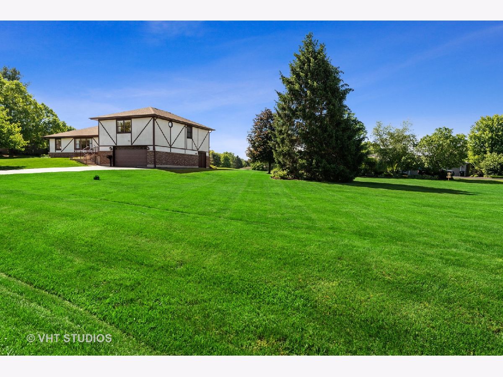
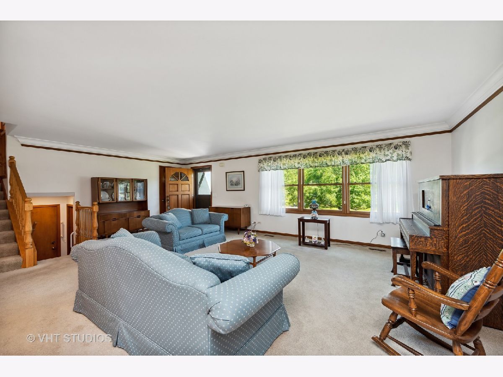
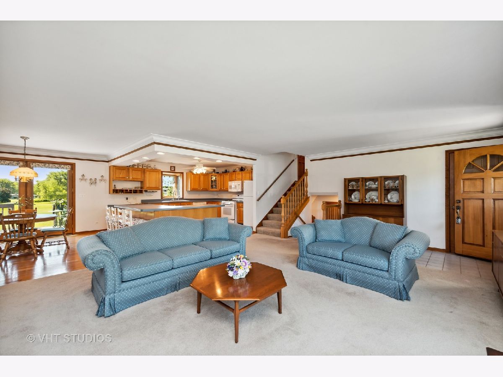
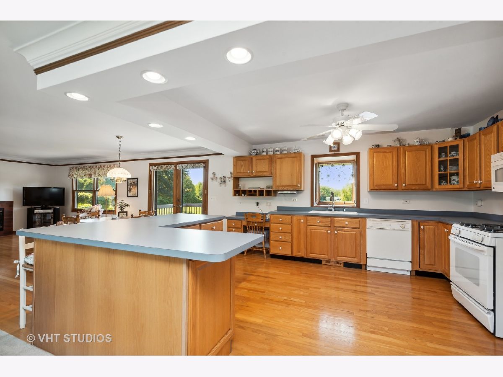
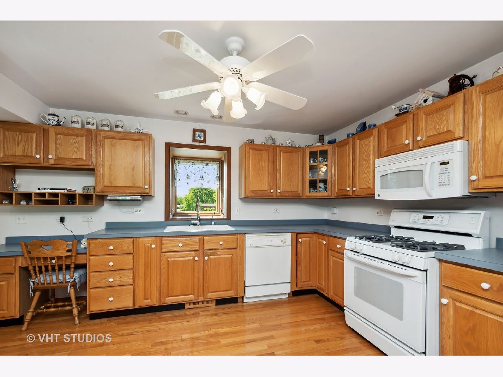
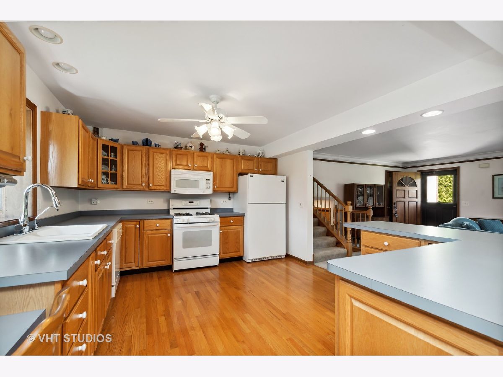
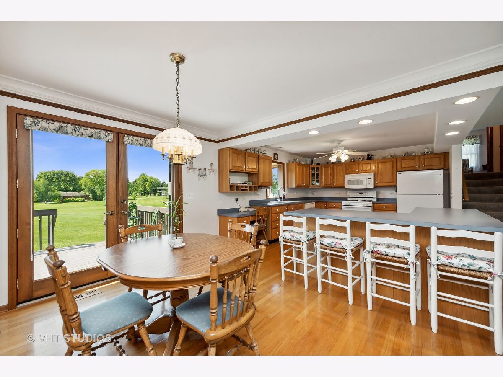
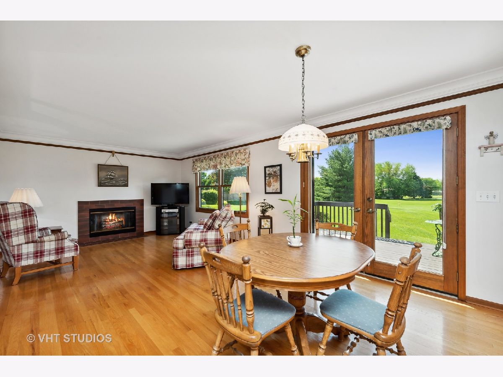
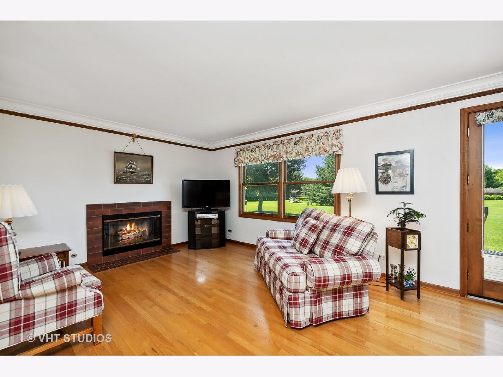
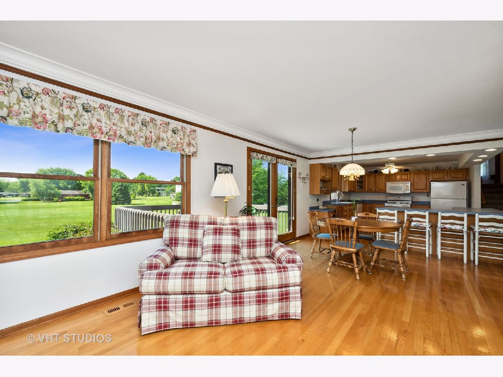
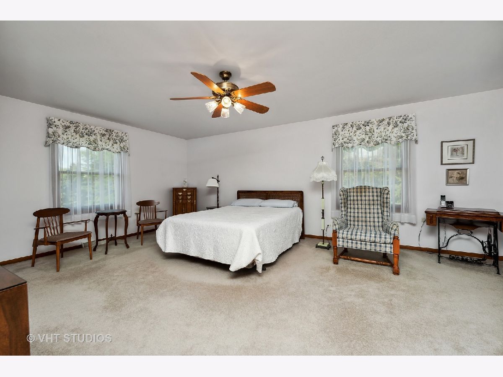
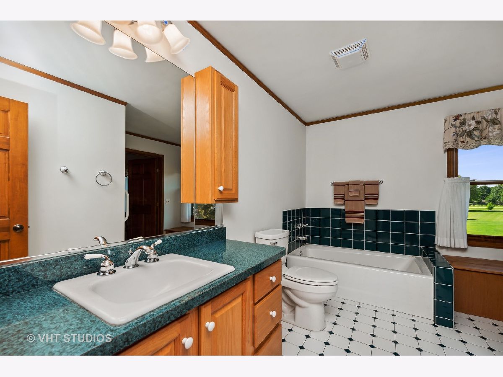
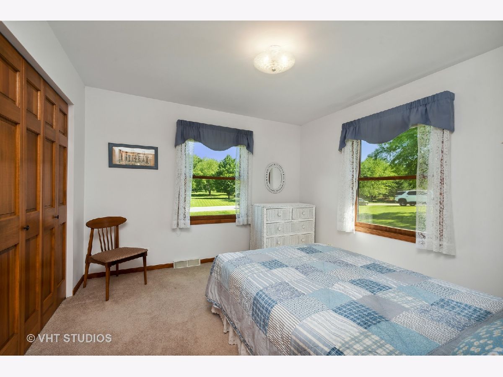
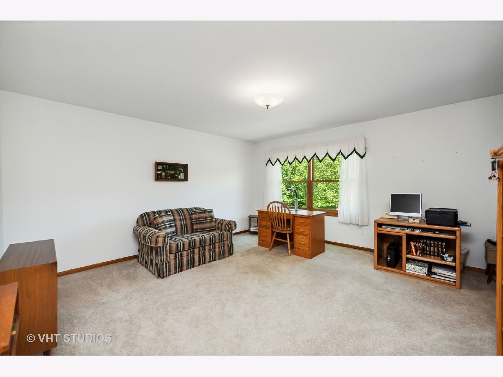
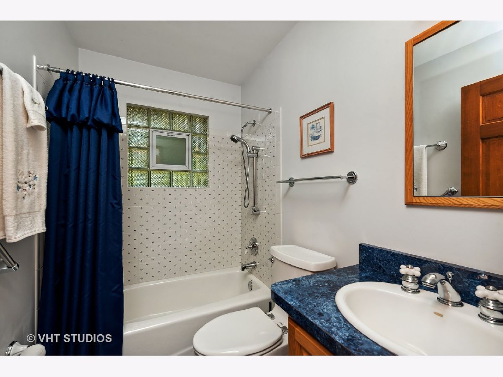
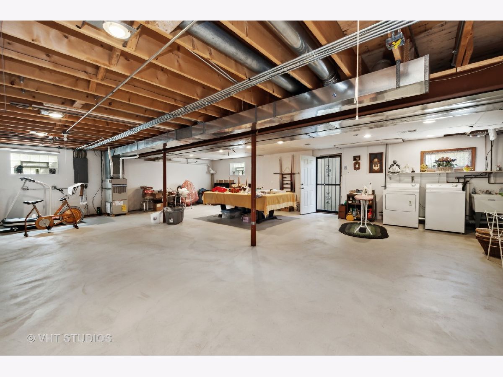
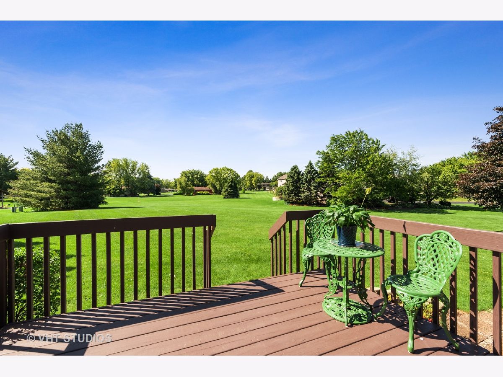
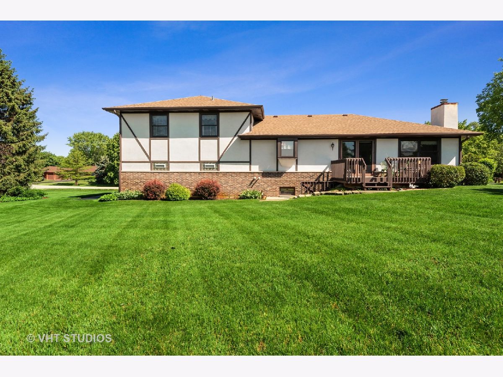
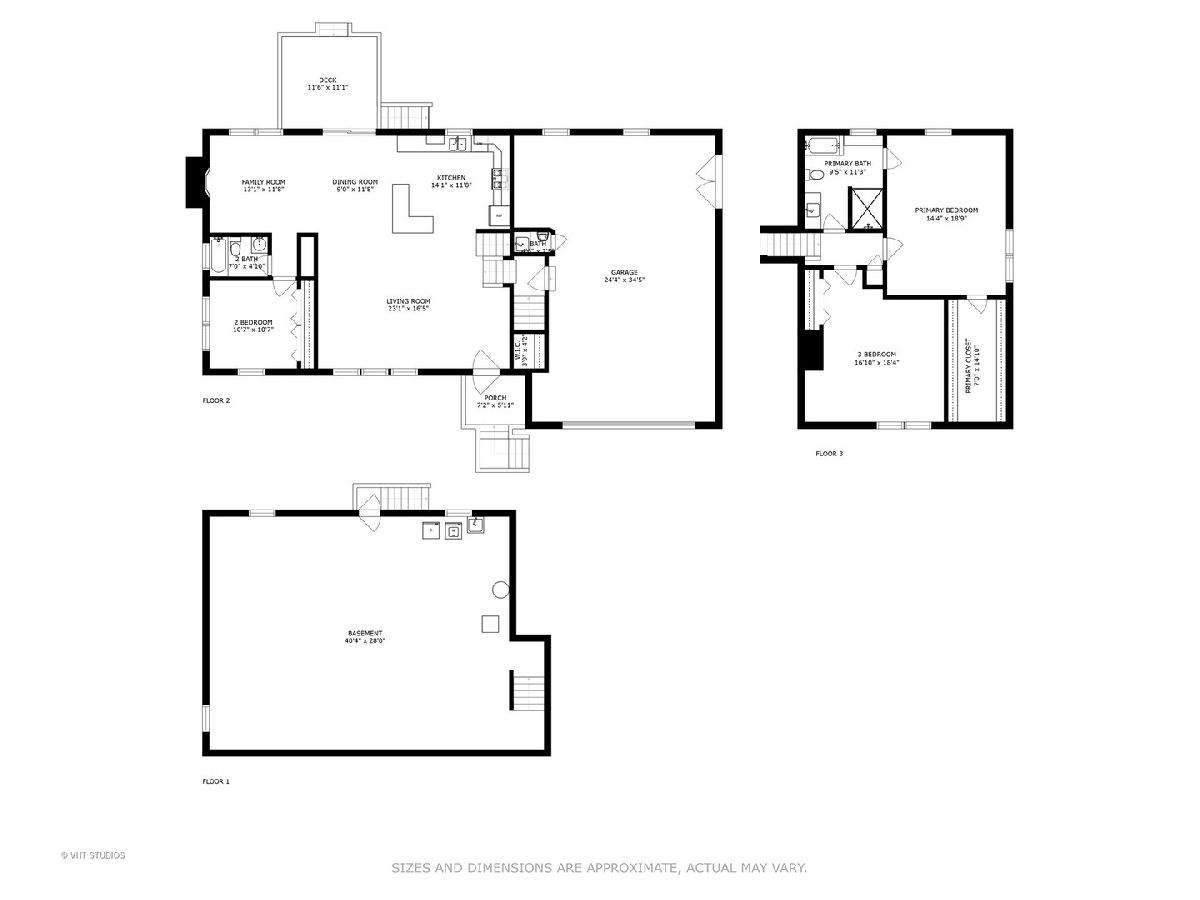
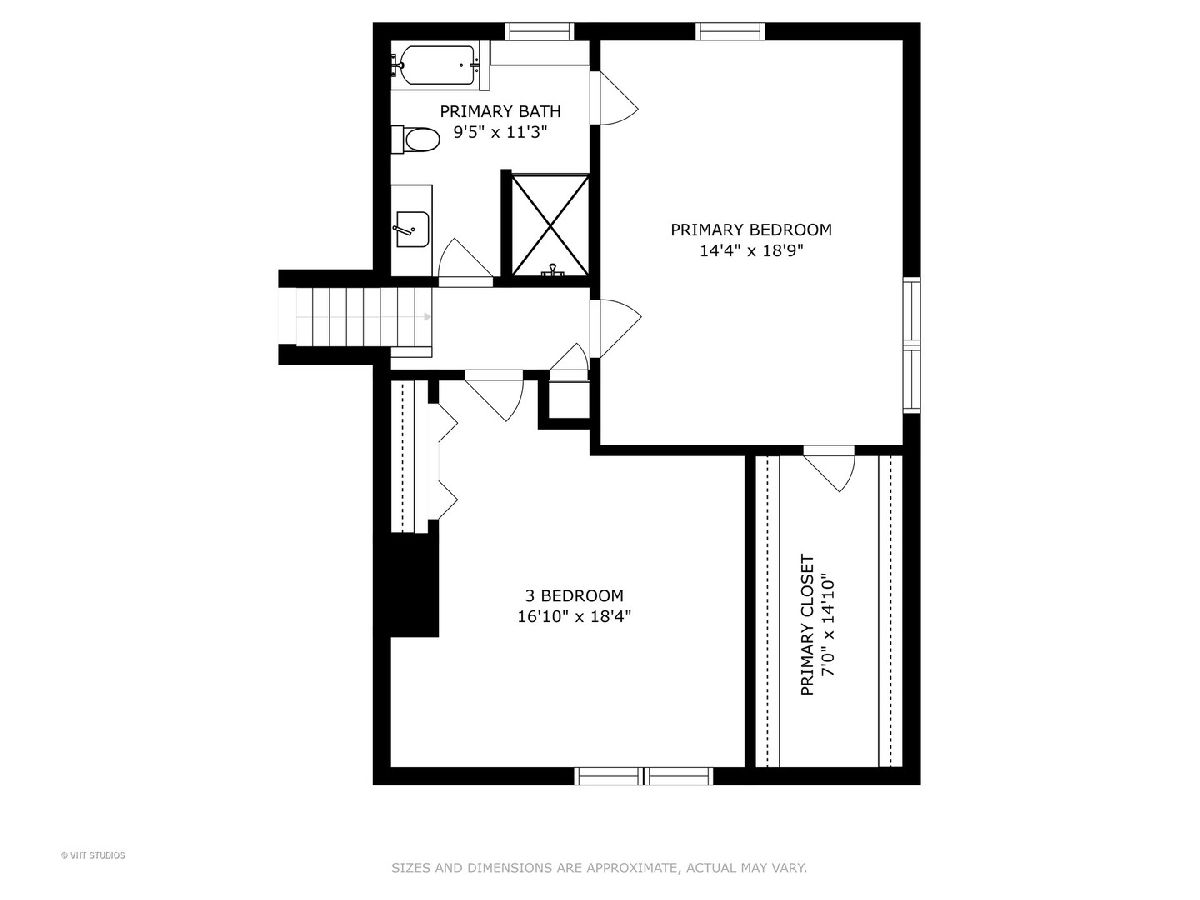
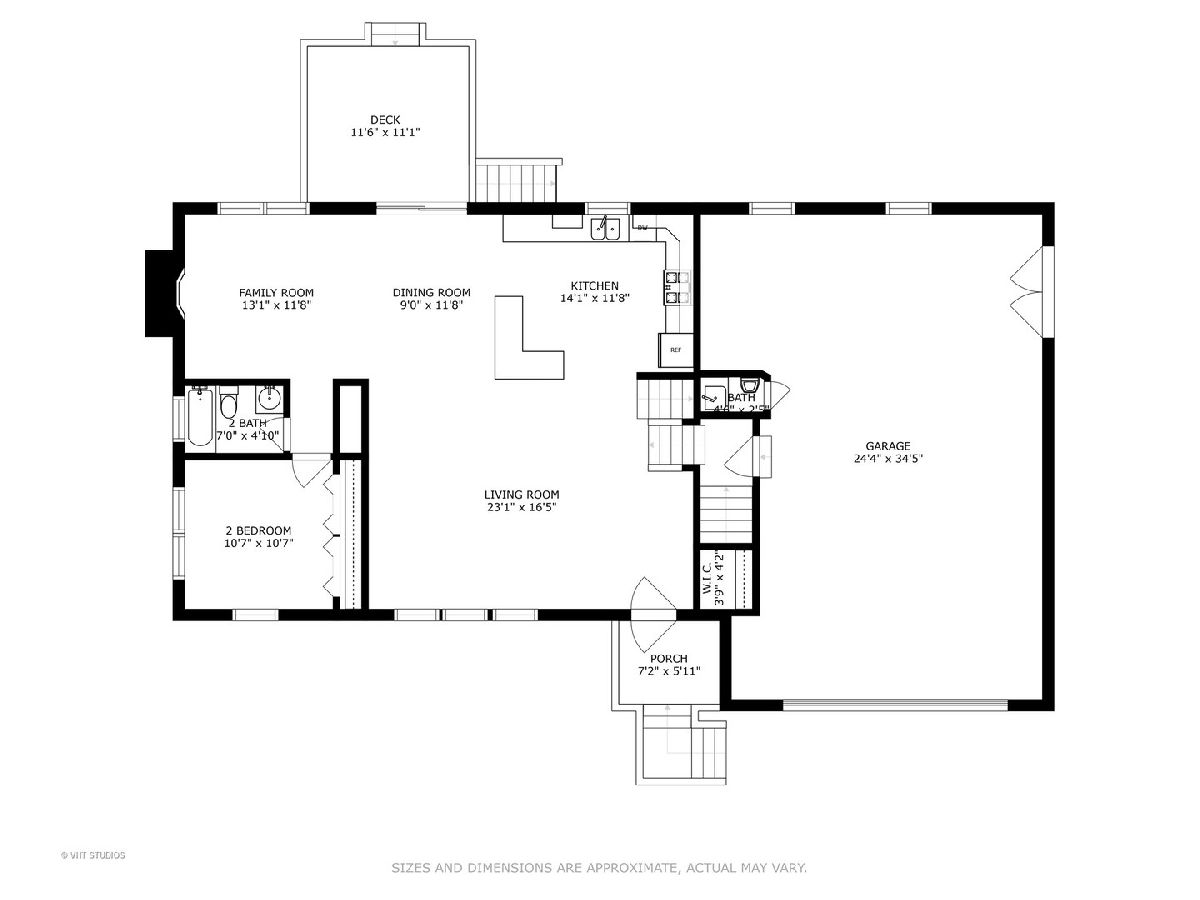
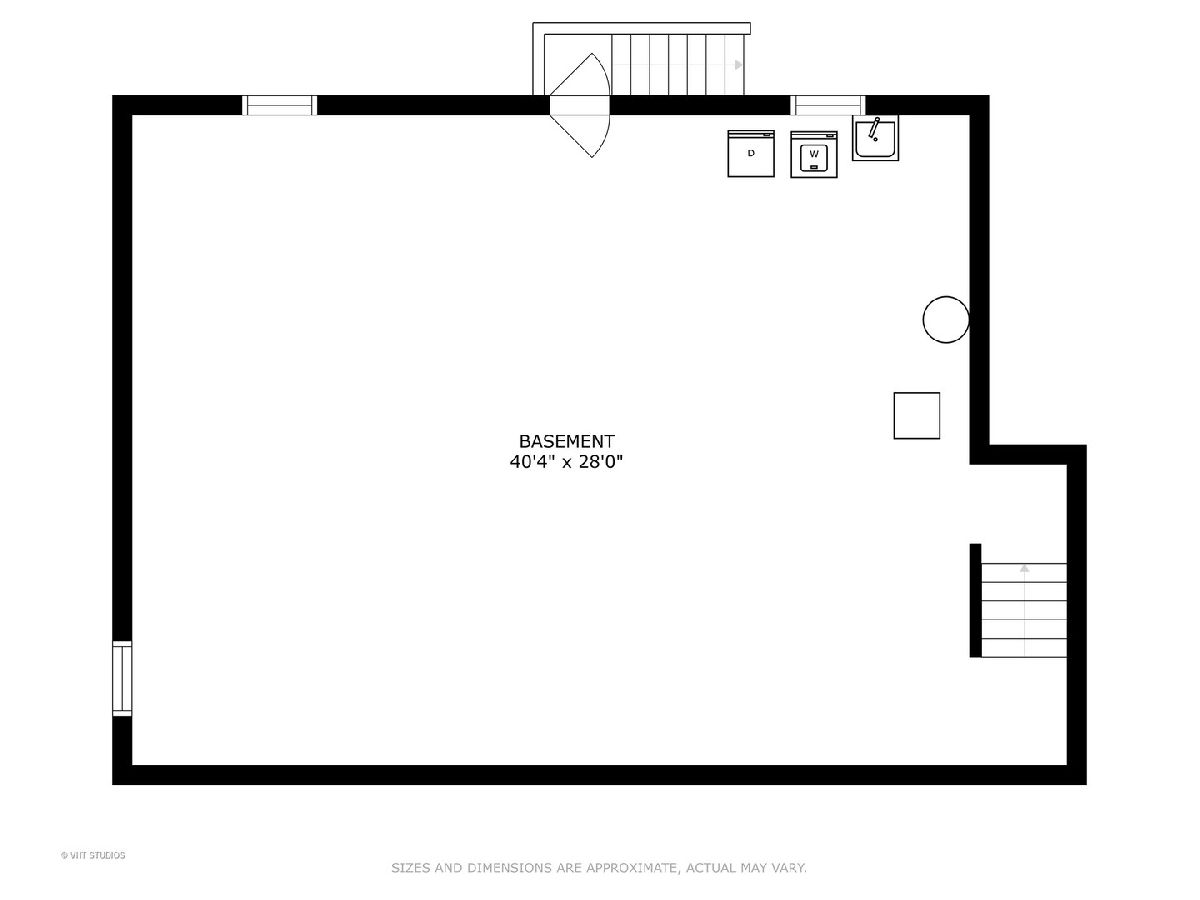
Room Specifics
Total Bedrooms: 3
Bedrooms Above Ground: 3
Bedrooms Below Ground: 0
Dimensions: —
Floor Type: —
Dimensions: —
Floor Type: —
Full Bathrooms: 2
Bathroom Amenities: Whirlpool,Separate Shower,Double Shower
Bathroom in Basement: 0
Rooms: —
Basement Description: Partially Finished
Other Specifics
| 3 | |
| — | |
| Asphalt | |
| — | |
| — | |
| 256 X 222 X 293 X 120 | |
| Unfinished | |
| — | |
| — | |
| — | |
| Not in DB | |
| — | |
| — | |
| — | |
| — |
Tax History
| Year | Property Taxes |
|---|---|
| 2022 | $4,187 |
Contact Agent
Nearby Similar Homes
Nearby Sold Comparables
Contact Agent
Listing Provided By
Berkshire Hathaway HomeServices Starck Real Estate

