3008 1750 North Road, Sheldon, Illinois 60966
$50,400
|
Sold
|
|
| Status: | Closed |
| Sqft: | 1,404 |
| Cost/Sqft: | $36 |
| Beds: | 3 |
| Baths: | 2 |
| Year Built: | 1890 |
| Property Taxes: | $2,284 |
| Days On Market: | 1640 |
| Lot Size: | 1,88 |
Description
Country home on east edge of Sheldon - Kitchen with several cabinets, Dining room with open staircase, some natural woodwork, mostly updated windows, Furnace - 2002, Roof 2000, 100 Amp Circuit Breakers 2003, Enclosed back porch, open front porch, concrete patio. 4 Detached Buildings - 24 x 24 Garage, 18 x 20 Garage, 30 x 30 Garage/Shop & 8 x 8 Shed. Priced to sell in AS IS condition, Conventional or Cash only.
Property Specifics
| Single Family | |
| — | |
| — | |
| 1890 | |
| Full | |
| — | |
| No | |
| 1.88 |
| Iroquois | |
| — | |
| 0 / Not Applicable | |
| None | |
| Public | |
| Septic-Private | |
| 11169530 | |
| 27011000090000 |
Nearby Schools
| NAME: | DISTRICT: | DISTANCE: | |
|---|---|---|---|
|
Grade School
Milford Comm Consolidated |
124 | — | |
|
Middle School
Milford Comm Consolidated |
124 | Not in DB | |
|
High School
Milford Comm Consolidated |
124 | Not in DB | |
Property History
| DATE: | EVENT: | PRICE: | SOURCE: |
|---|---|---|---|
| 30 Dec, 2010 | Sold | $75,000 | MRED MLS |
| 20 Dec, 2010 | Under contract | $84,900 | MRED MLS |
| — | Last price change | $89,000 | MRED MLS |
| 8 Jun, 2009 | Listed for sale | $97,500 | MRED MLS |
| 24 Aug, 2021 | Sold | $50,400 | MRED MLS |
| 29 Jul, 2021 | Under contract | $49,900 | MRED MLS |
| 27 Jul, 2021 | Listed for sale | $49,900 | MRED MLS |
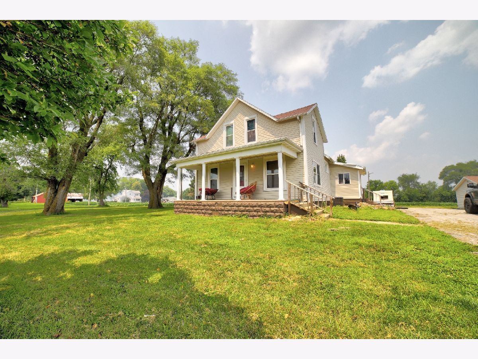
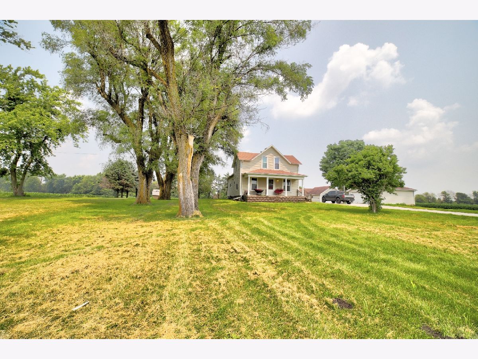
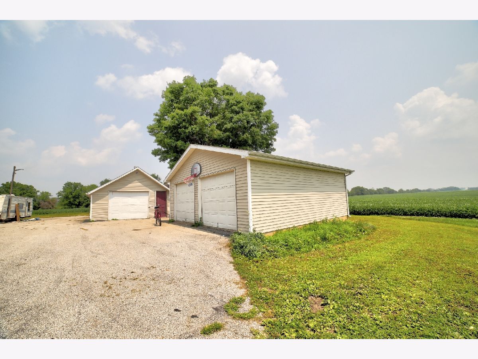
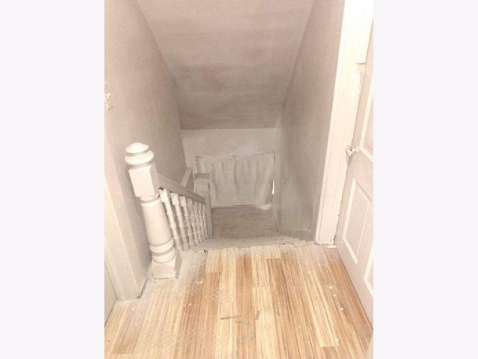
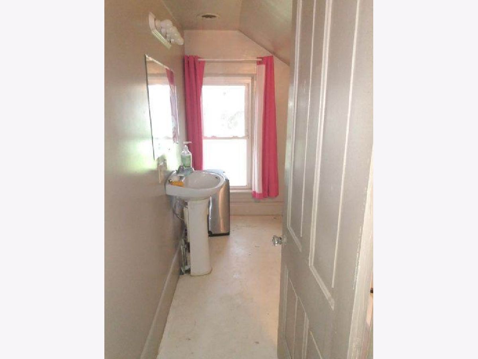
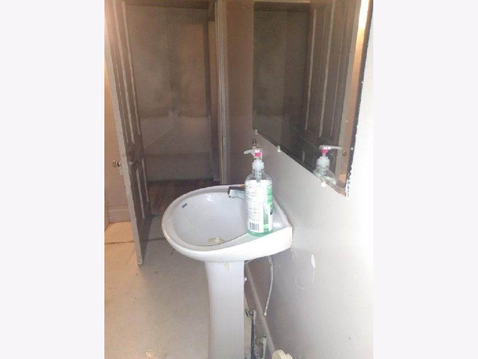
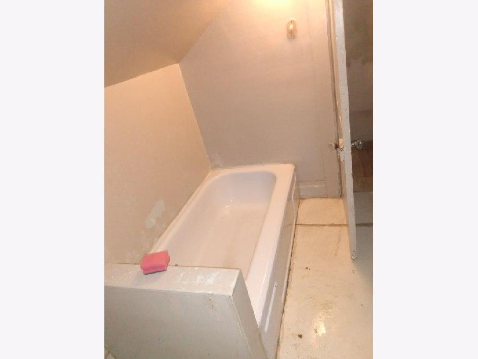
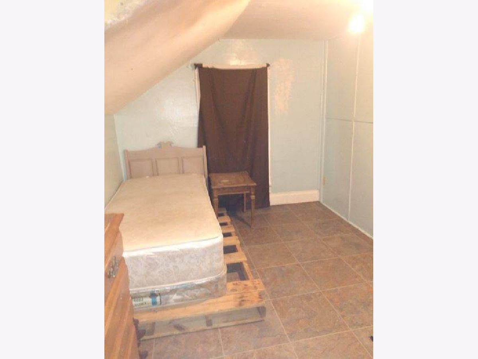
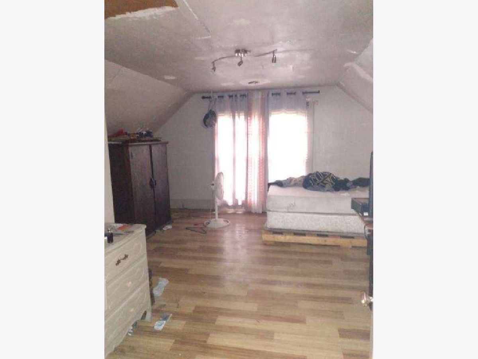
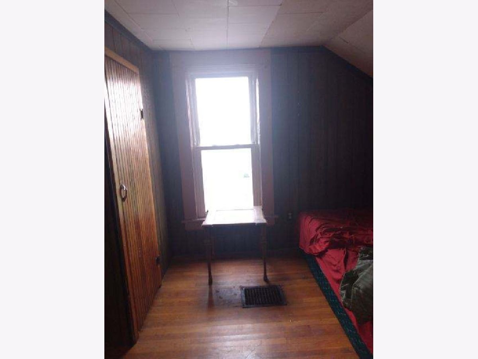
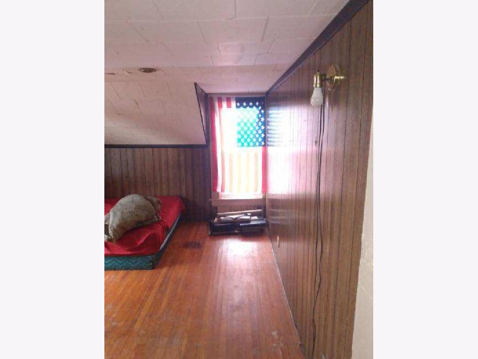
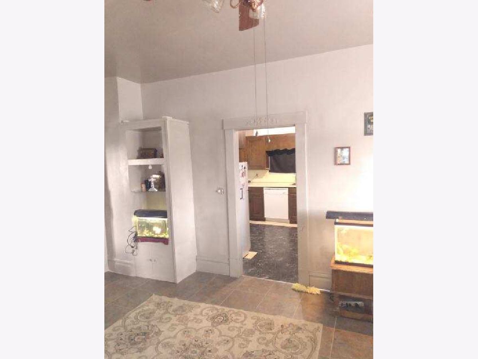

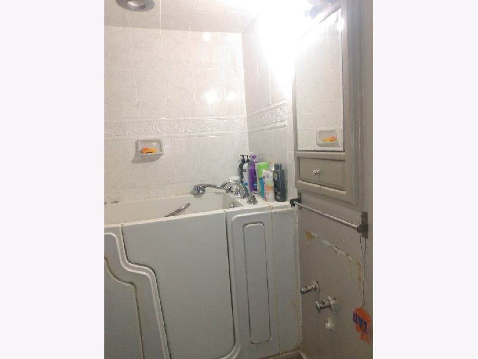
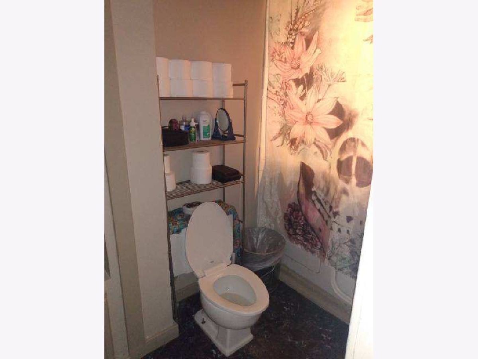
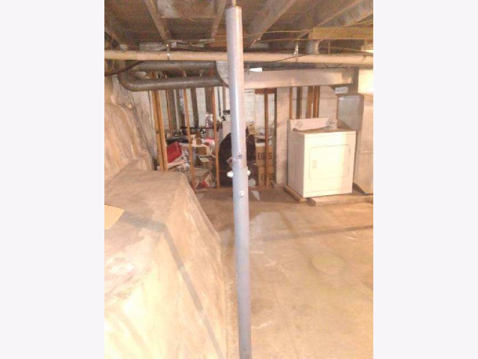
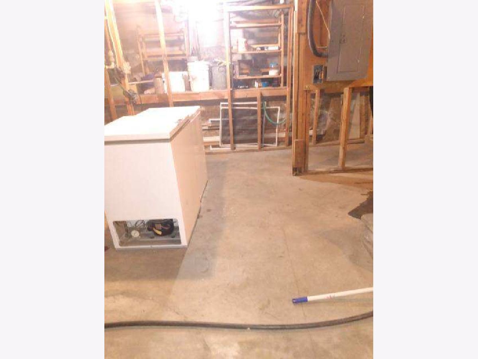
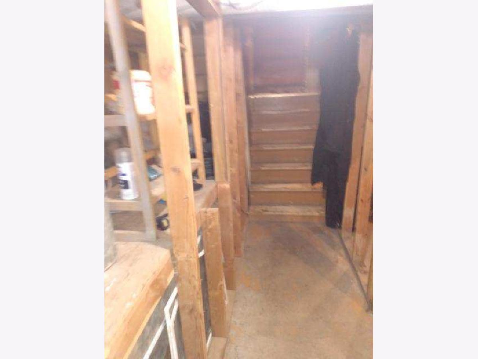
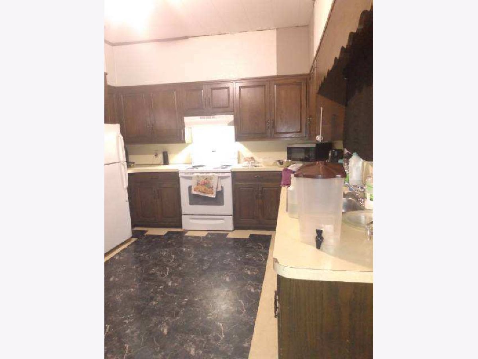
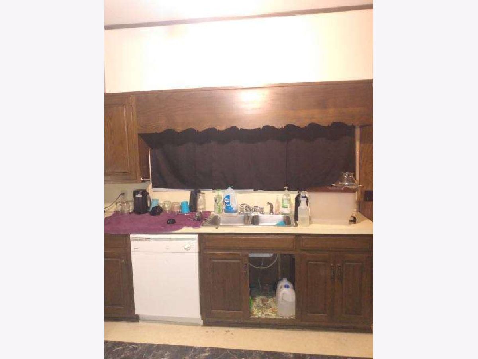
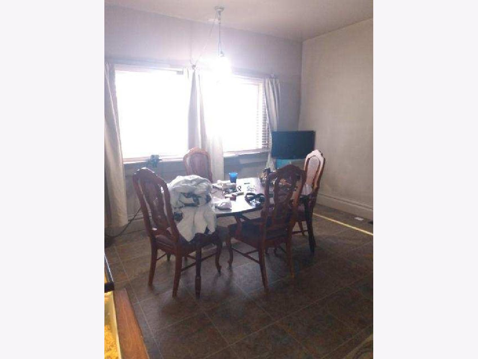
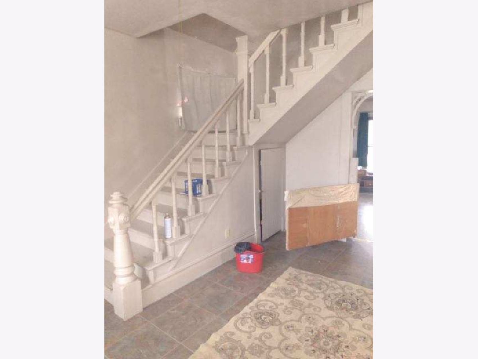
Room Specifics
Total Bedrooms: 3
Bedrooms Above Ground: 3
Bedrooms Below Ground: 0
Dimensions: —
Floor Type: Carpet
Dimensions: —
Floor Type: Other
Full Bathrooms: 2
Bathroom Amenities: —
Bathroom in Basement: 0
Rooms: Den
Basement Description: Partially Finished
Other Specifics
| 2 | |
| — | |
| Gravel,Other | |
| Patio | |
| — | |
| 230X95X90X190X310X285 | |
| — | |
| None | |
| — | |
| Dishwasher | |
| Not in DB | |
| — | |
| — | |
| — | |
| — |
Tax History
| Year | Property Taxes |
|---|---|
| 2010 | $3,809 |
| 2021 | $2,284 |
Contact Agent
Nearby Similar Homes
Contact Agent
Listing Provided By
Smith's Real Estate Services, Ltd



