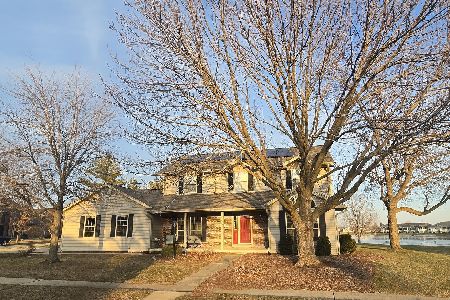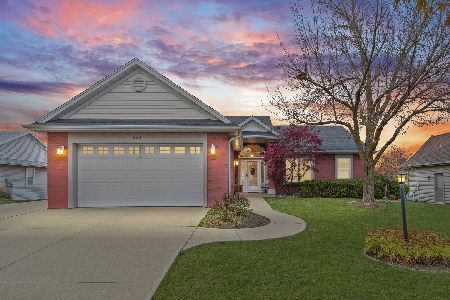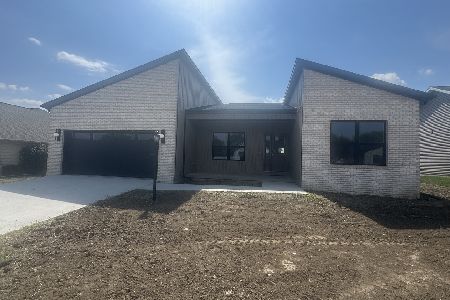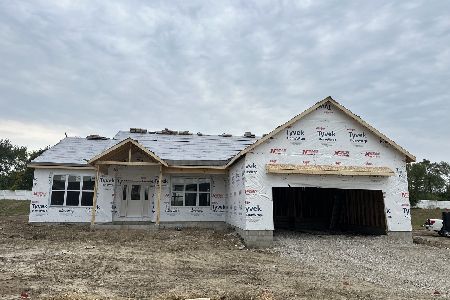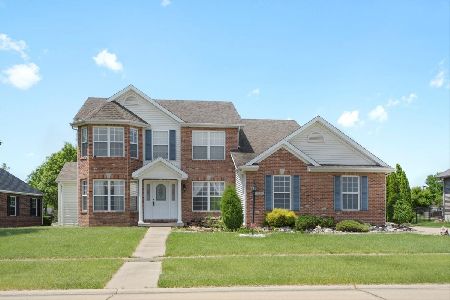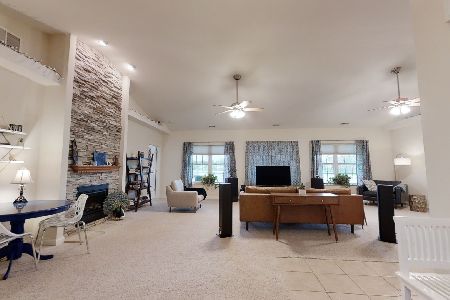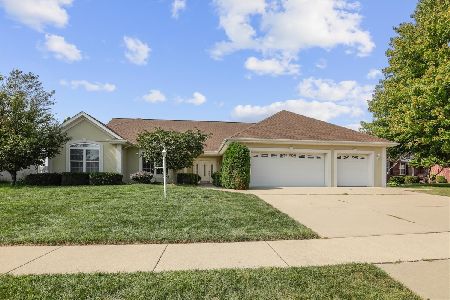3008 Artesia Crossing, Urbana, Illinois 61802
$490,000
|
Sold
|
|
| Status: | Closed |
| Sqft: | 2,541 |
| Cost/Sqft: | $198 |
| Beds: | 3 |
| Baths: | 4 |
| Year Built: | 2013 |
| Property Taxes: | $13,160 |
| Days On Market: | 1915 |
| Lot Size: | 0,59 |
Description
You will fall in love with this beautiful 4 bedroom ranch home situated on an oversized corner lot. Enjoy Spectacular lake and sunset views from your private covered patio that features a stone outdoor fireplace, perfect for entertaining or enjoying your morning coffee. Sellers added a fence, irrigation system and extensive landscaping to create maximum privacy. Inside you will find A modern open floor plan that features a Gourmet Kitchen with Stainless appliances, double oven, and gas cooktop. Living room features a gas fireplace, cathedral ceiling and built in bookcases with backlighting. 3 Bedrooms and a small office on main floor with 2.5 baths. Master Bedroom has a sitting area, a large walk-in closet and a spa-like bathroom with a gas fireplace, heated floors, whirlpool tub and large separate shower. Laundry Room has additional cabinets, counter-top and sink. The lower level offers another large and open space, great for entertaining and fun, featuring a wet bar, cabinetry, refrigerator and built in speakers for surround sound for movie nights or enjoying great music. The lower level also offers a full bedroom with double closets and a full bath and an additional large room in lower level that can be used for hobby, exercise, or storage space. Stairway with garage access from the lower level. Plantation blinds throughout home will stay. Don't miss the video that shows the beautiful lake and subdivision. This home is ready to move into! Call us today for your private showing!
Property Specifics
| Single Family | |
| — | |
| Ranch | |
| 2013 | |
| Full | |
| — | |
| Yes | |
| 0.59 |
| Champaign | |
| — | |
| 160 / Annual | |
| Lake Rights | |
| Public | |
| Public Sewer | |
| 10911127 | |
| 912110405036 |
Nearby Schools
| NAME: | DISTRICT: | DISTANCE: | |
|---|---|---|---|
|
Grade School
Thomas Paine Elementary School |
116 | — | |
|
Middle School
Urbana Middle School |
116 | Not in DB | |
|
High School
Urbana High School |
116 | Not in DB | |
Property History
| DATE: | EVENT: | PRICE: | SOURCE: |
|---|---|---|---|
| 15 Dec, 2020 | Sold | $490,000 | MRED MLS |
| 13 Nov, 2020 | Under contract | $504,000 | MRED MLS |
| 19 Oct, 2020 | Listed for sale | $504,000 | MRED MLS |
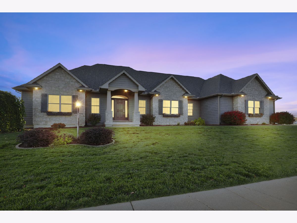
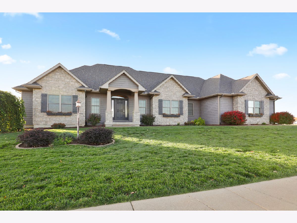
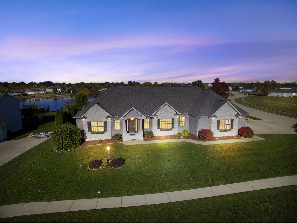
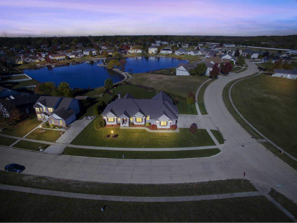
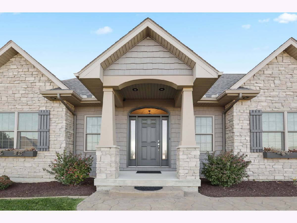
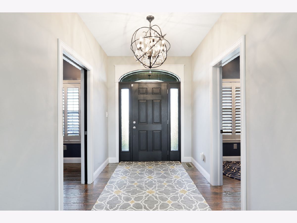
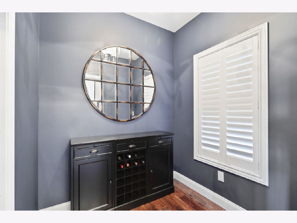
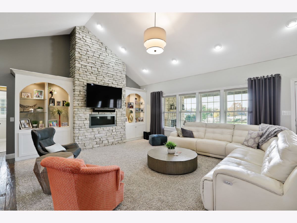
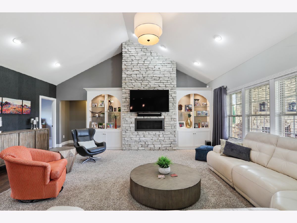
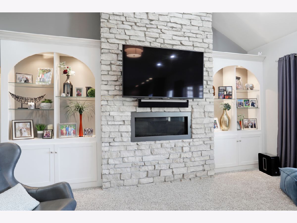
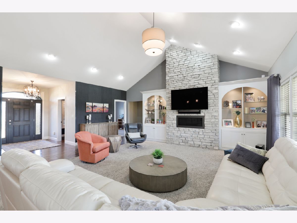
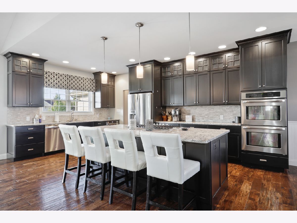
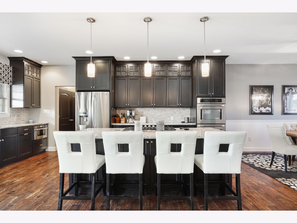
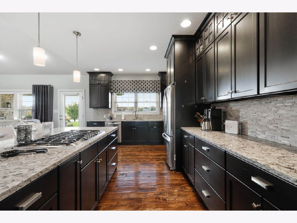
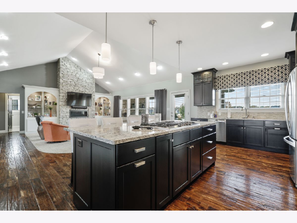
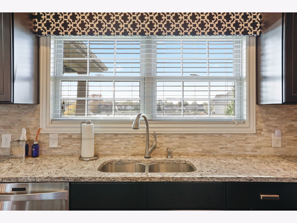
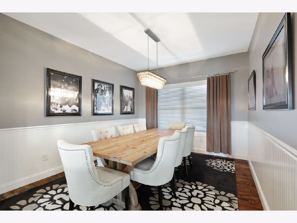
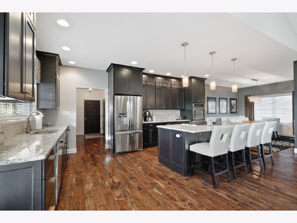
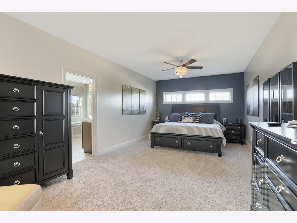
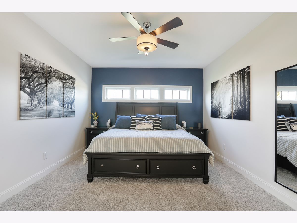
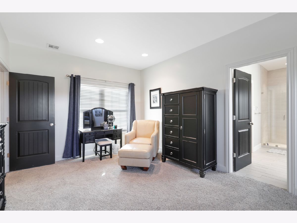
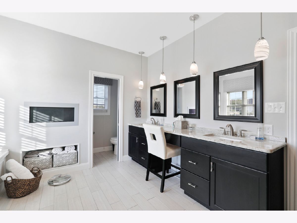
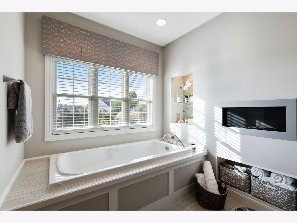
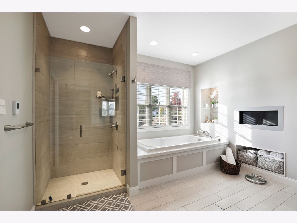
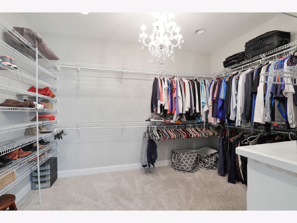
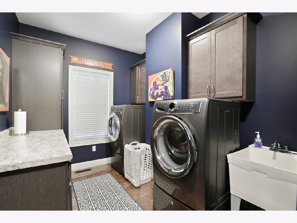
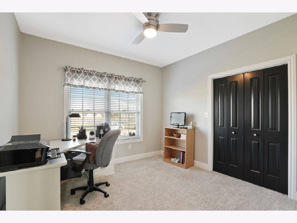
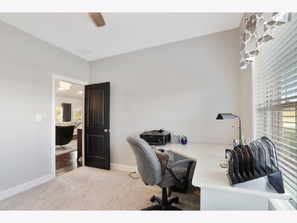
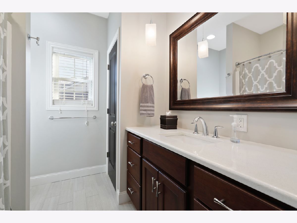
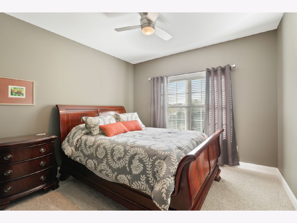
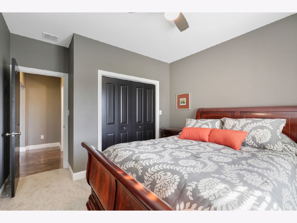
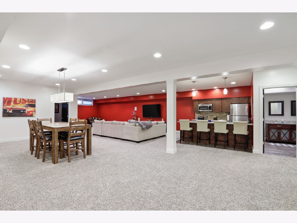
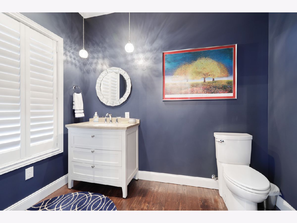
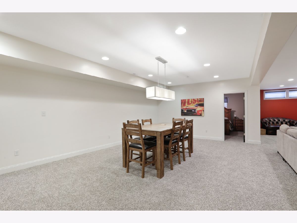
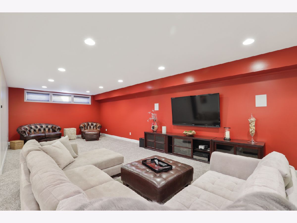
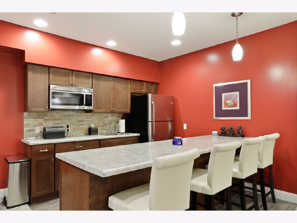
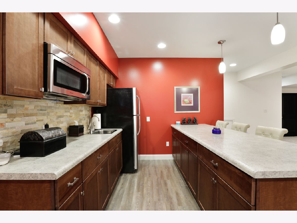
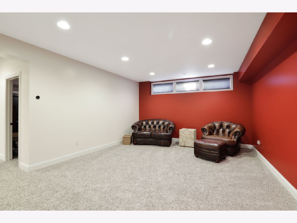
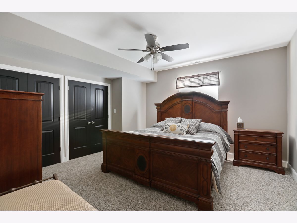
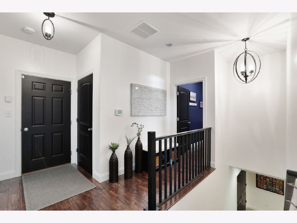
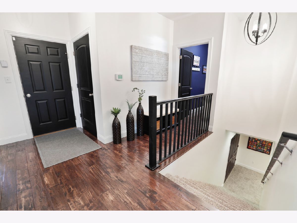
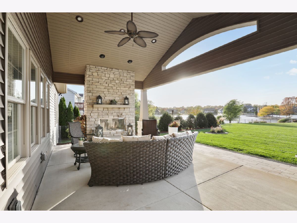
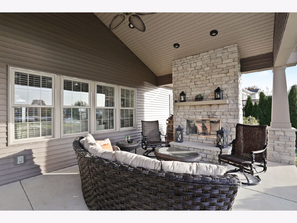
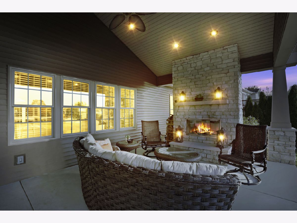
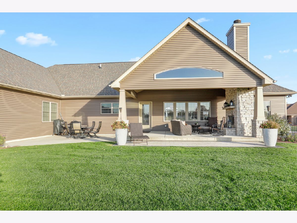
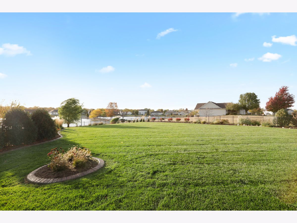
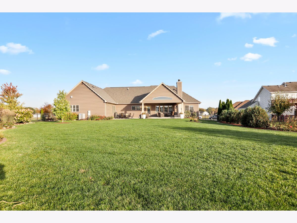
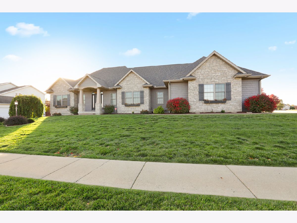
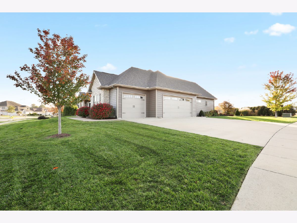
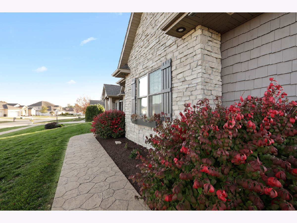
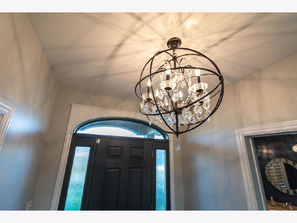
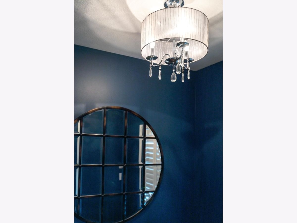
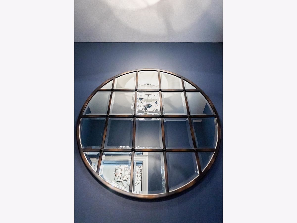
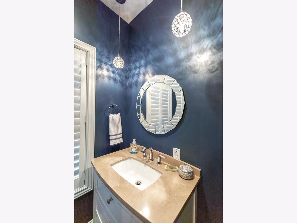
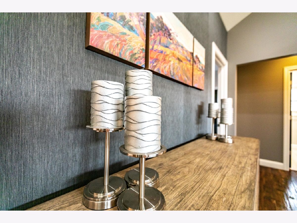
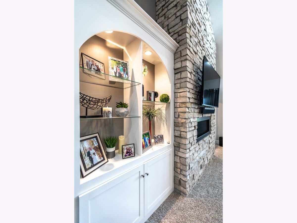
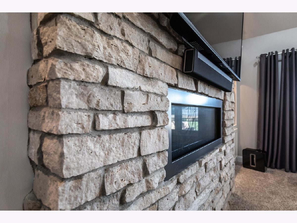
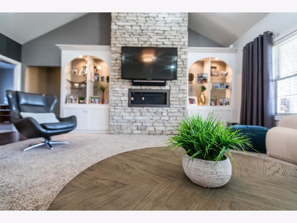
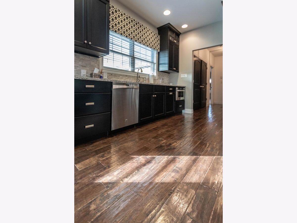
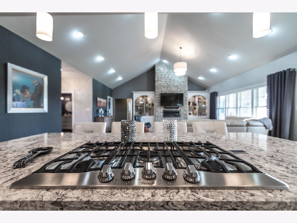
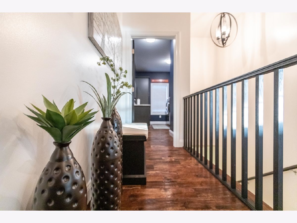
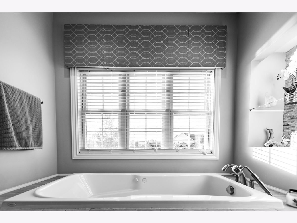
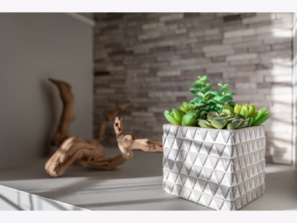
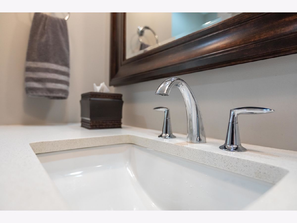
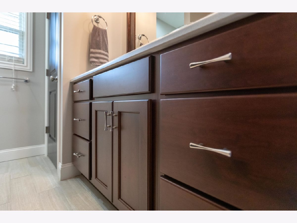
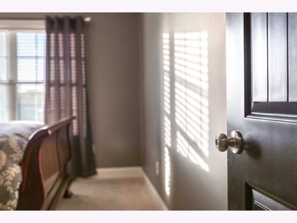
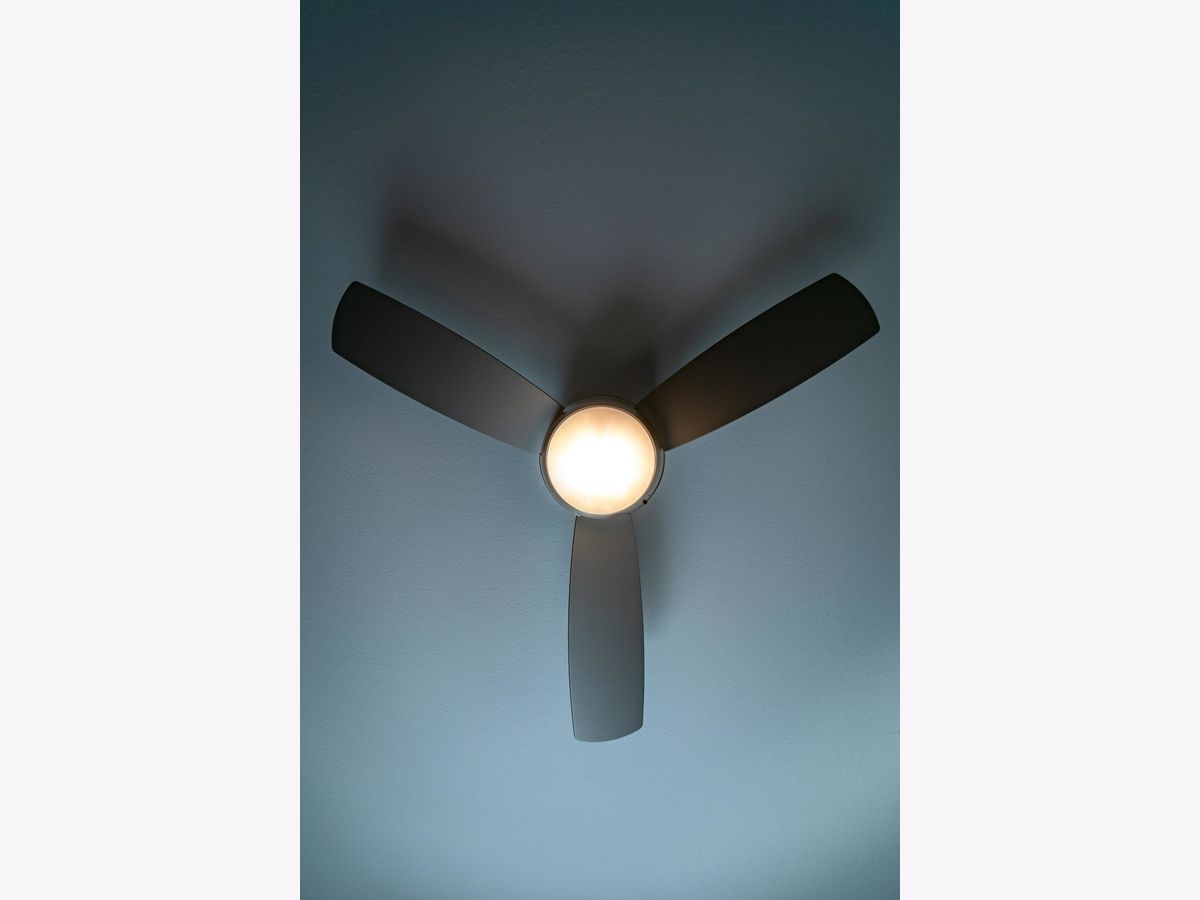
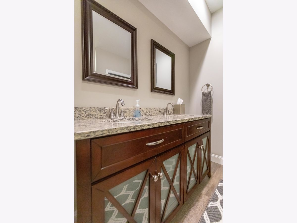
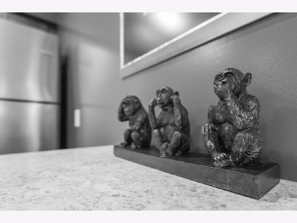
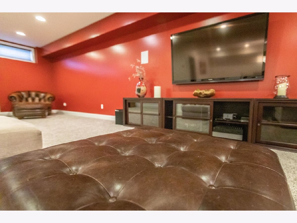
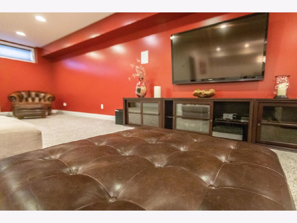
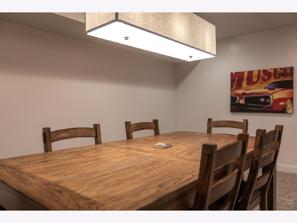
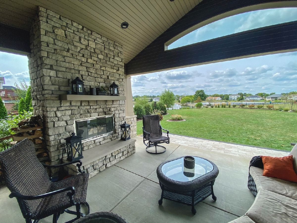
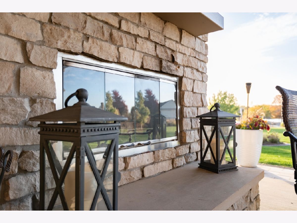
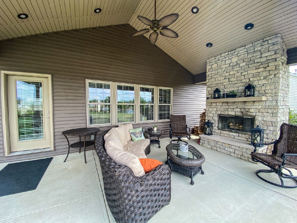
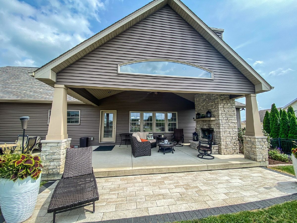
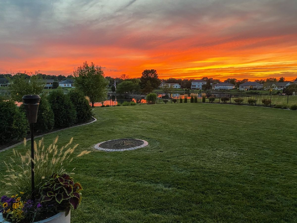
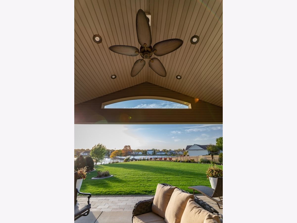
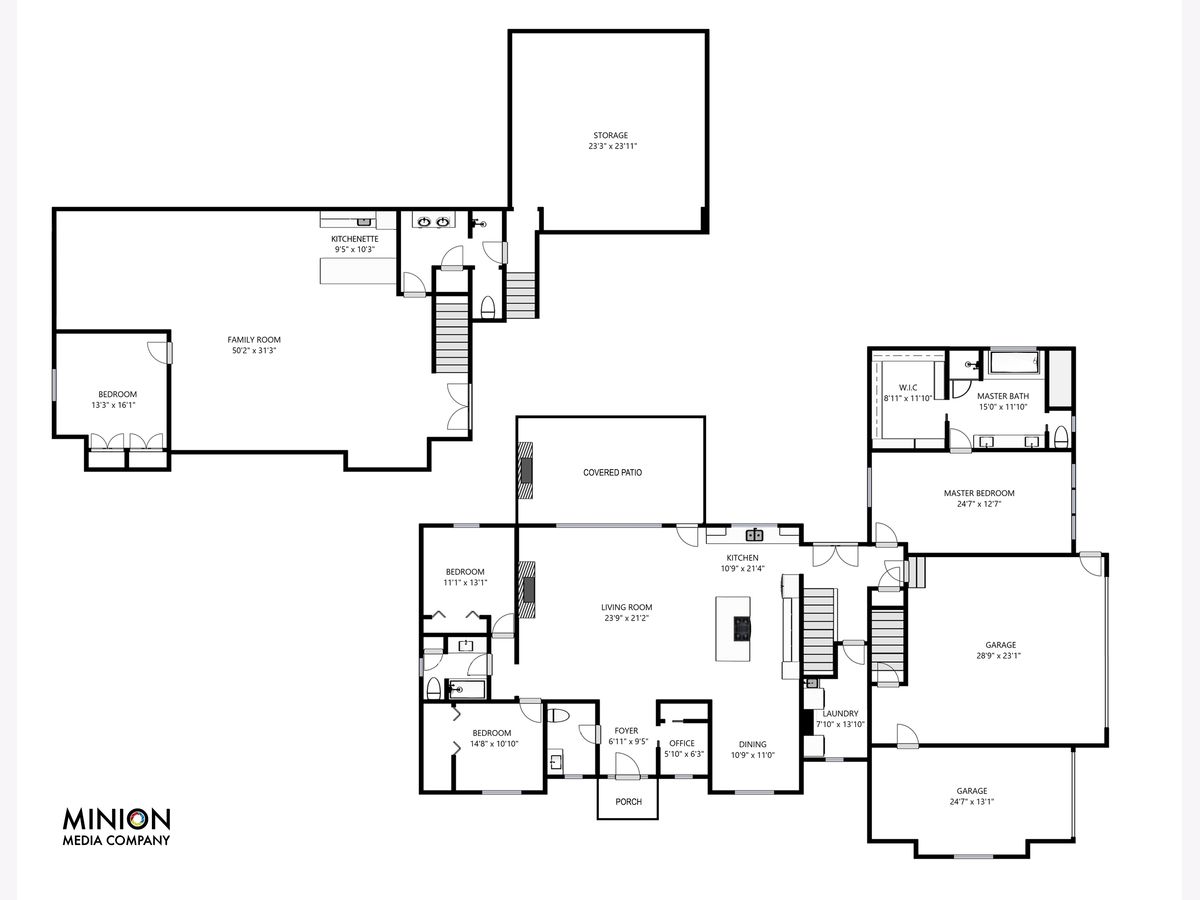
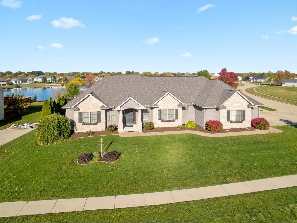
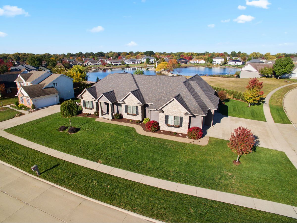
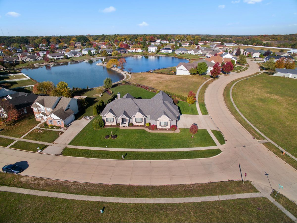
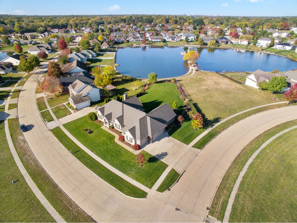
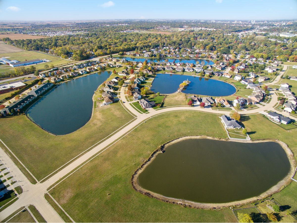
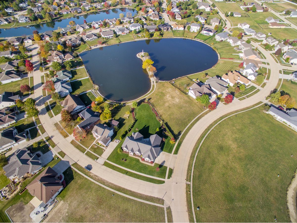
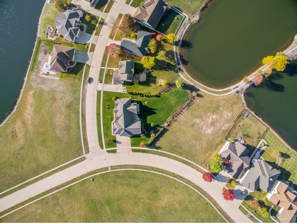
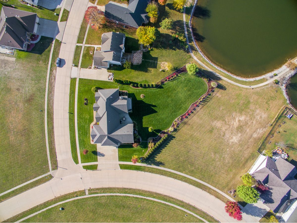
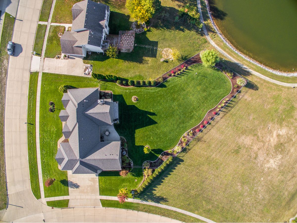
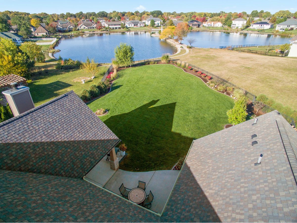
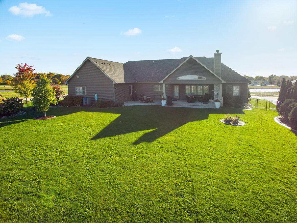
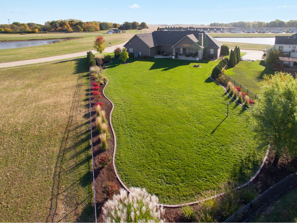
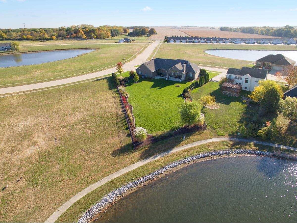
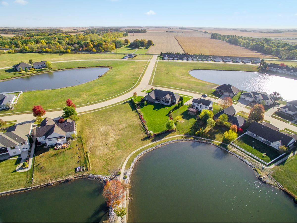
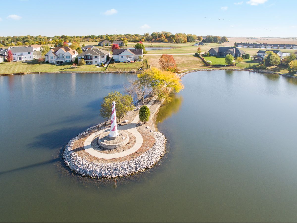
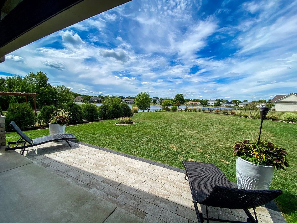
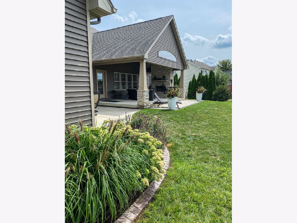
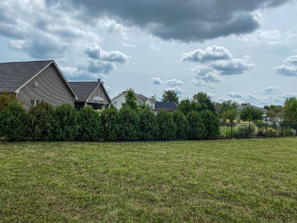
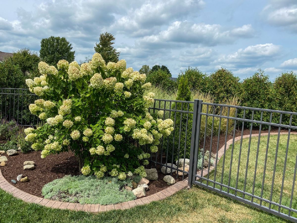
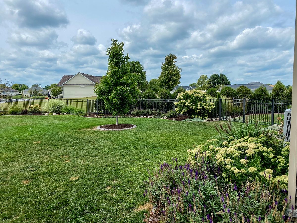
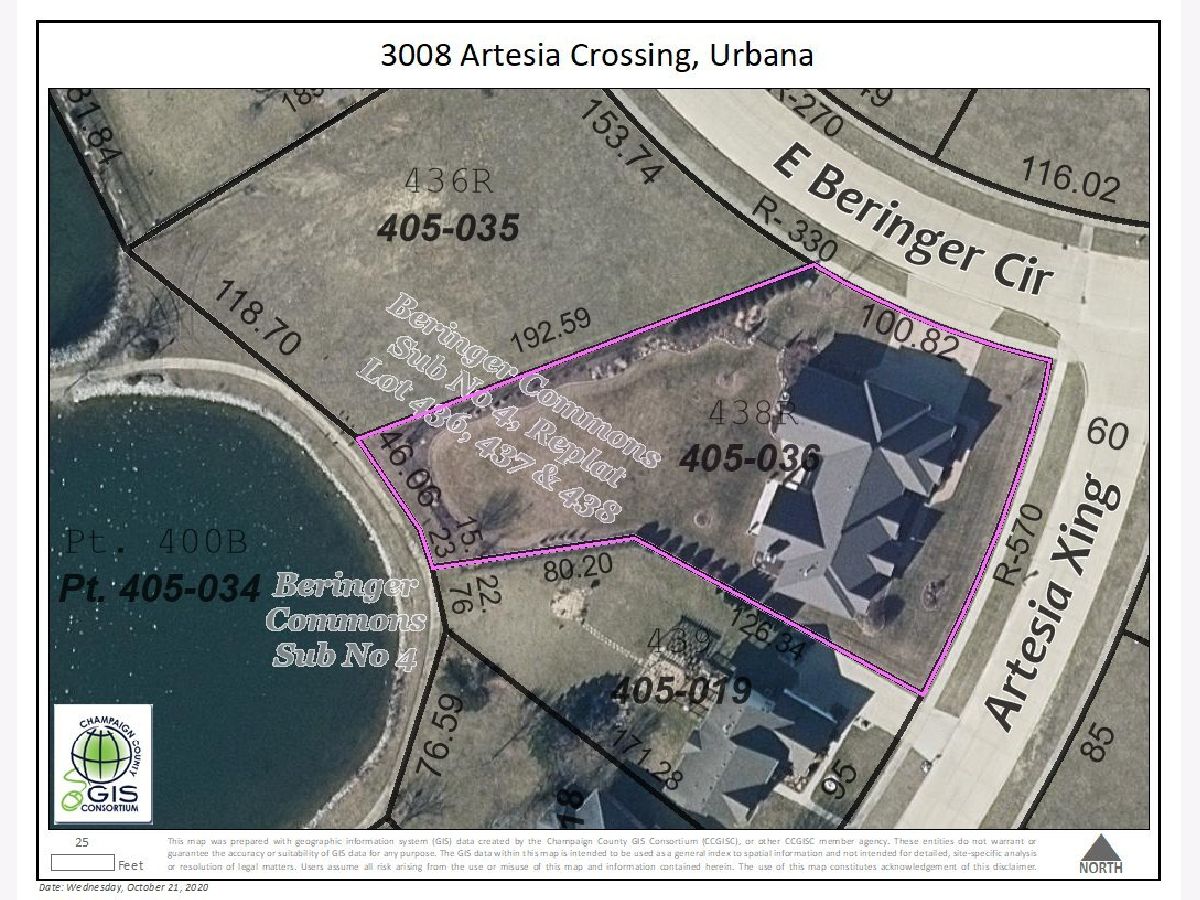
Room Specifics
Total Bedrooms: 4
Bedrooms Above Ground: 3
Bedrooms Below Ground: 1
Dimensions: —
Floor Type: Carpet
Dimensions: —
Floor Type: Carpet
Dimensions: —
Floor Type: Carpet
Full Bathrooms: 4
Bathroom Amenities: Whirlpool,Separate Shower,Double Sink
Bathroom in Basement: 1
Rooms: Workshop,Kitchen,Family Room,Utility Room-1st Floor,Walk In Closet,Foyer,Office
Basement Description: Finished,Rec/Family Area,Sleeping Area,Storage Space,Walk-Up Access
Other Specifics
| 3 | |
| — | |
| Concrete | |
| — | |
| Fenced Yard,Irregular Lot,Lake Front,Landscaped,Water View,Level,Outdoor Lighting,Views,Sidewalks,Waterfront | |
| 192X100X150X126X80 | |
| — | |
| Full | |
| Vaulted/Cathedral Ceilings, Bar-Wet, Hardwood Floors, Heated Floors, First Floor Bedroom, First Floor Laundry, First Floor Full Bath, Built-in Features, Walk-In Closet(s), Bookcases, Ceiling - 10 Foot, Open Floorplan, Some Carpeting, Some Window Treatmnt, Dining Combo, | |
| Double Oven, Microwave, Dishwasher, Refrigerator, High End Refrigerator, Bar Fridge, Disposal, Stainless Steel Appliance(s), Cooktop, Range Hood, Down Draft, Gas Cooktop | |
| Not in DB | |
| Lake, Sidewalks, Street Paved | |
| — | |
| — | |
| Wood Burning, Gas Log |
Tax History
| Year | Property Taxes |
|---|---|
| 2020 | $13,160 |
Contact Agent
Nearby Similar Homes
Nearby Sold Comparables
Contact Agent
Listing Provided By
KELLER WILLIAMS-TREC

