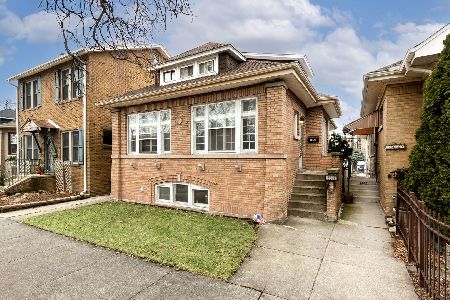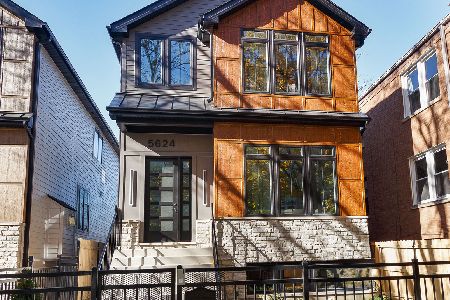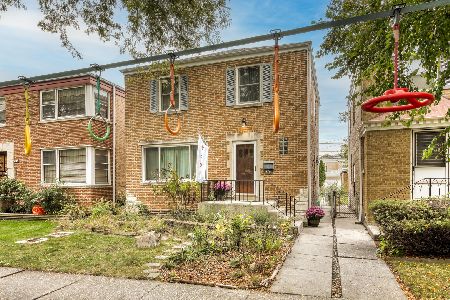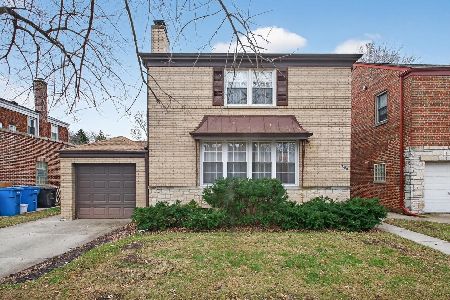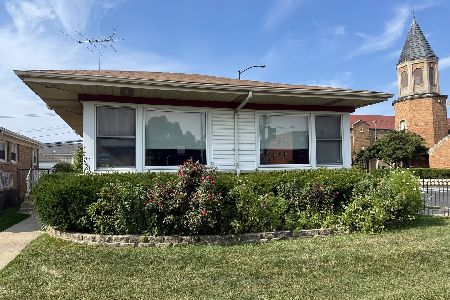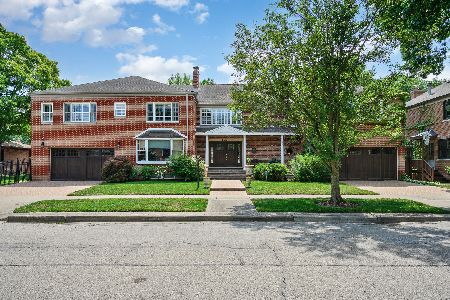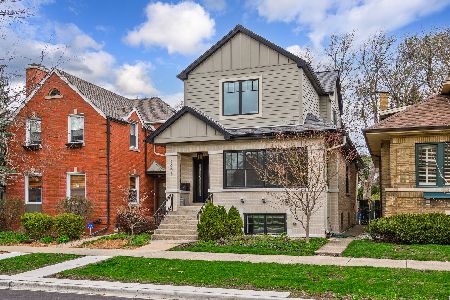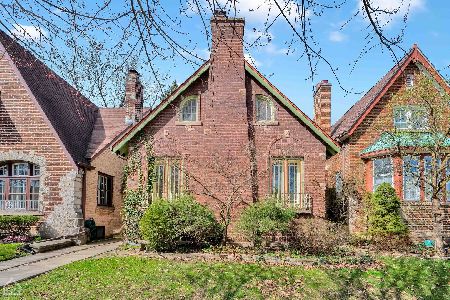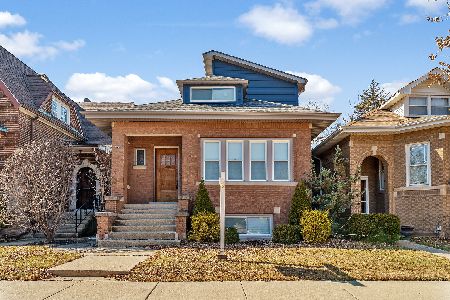3008 Hollywood Avenue, West Ridge, Chicago, Illinois 60659
$650,000
|
Sold
|
|
| Status: | Closed |
| Sqft: | 0 |
| Cost/Sqft: | — |
| Beds: | 4 |
| Baths: | 4 |
| Year Built: | 1920 |
| Property Taxes: | $6,164 |
| Days On Market: | 2527 |
| Lot Size: | 0,09 |
Description
Enjoy the tranquility of Peterson Woods as you experience this outstanding total luxury renovation. Everything is new on 3 levels, from top to bottom, except the 4 exterior walls. Features include a thoughtful modern layout, created for today's discerning buyer who loves entertaining with ease. The main floor offers dramatic 9 foot ceilings, open floor plan, open wall staircase, custom stainless steel and oak railings, impeccable finishes, hardwood floors throughout 1st and 2nd floor, gorgeous chef's kitchen w/ high end appliances, 9-foot island, double oven, and designer lighting throughout. The kitchen opens to the expansive deck, landscaped fenced backyard, and 2 car garage. Upstairs are vaulted ceilings, skylights, & master suite with bathroom & a sliding" barn" door, walk in closet, plus 2 more bedrooms w/shared bath, & additional furnace. The lower level has a huge family room w/epoxy floors, one bedroom, full bath, & laundry room. Click Virtual tour for interactive floor plan.
Property Specifics
| Single Family | |
| — | |
| Contemporary | |
| 1920 | |
| Full,English | |
| CONTEMPORARY GUT REHAB | |
| No | |
| 0.09 |
| Cook | |
| Peterson Woods | |
| 0 / Not Applicable | |
| None | |
| Public | |
| Public Sewer | |
| 10281346 | |
| 13013170370000 |
Property History
| DATE: | EVENT: | PRICE: | SOURCE: |
|---|---|---|---|
| 7 Mar, 2019 | Sold | $650,000 | MRED MLS |
| 25 Feb, 2019 | Under contract | $675,000 | MRED MLS |
| 25 Feb, 2019 | Listed for sale | $675,000 | MRED MLS |
| 23 Jun, 2025 | Sold | $915,000 | MRED MLS |
| 27 Apr, 2025 | Under contract | $850,000 | MRED MLS |
| 23 Apr, 2025 | Listed for sale | $850,000 | MRED MLS |
Room Specifics
Total Bedrooms: 4
Bedrooms Above Ground: 4
Bedrooms Below Ground: 0
Dimensions: —
Floor Type: Carpet
Dimensions: —
Floor Type: Carpet
Dimensions: —
Floor Type: Carpet
Full Bathrooms: 4
Bathroom Amenities: —
Bathroom in Basement: 1
Rooms: Den,Storage,Walk In Closet,Deck
Basement Description: Finished
Other Specifics
| 2 | |
| Brick/Mortar | |
| — | |
| Deck | |
| — | |
| 30 X 125 | |
| — | |
| Full | |
| Vaulted/Cathedral Ceilings, Skylight(s), Hardwood Floors | |
| Double Oven, Microwave, Dishwasher, High End Refrigerator, Disposal, Stainless Steel Appliance(s), Wine Refrigerator, Cooktop, Built-In Oven, Range Hood | |
| Not in DB | |
| — | |
| — | |
| — | |
| — |
Tax History
| Year | Property Taxes |
|---|---|
| 2019 | $6,164 |
| 2025 | $8,229 |
Contact Agent
Nearby Similar Homes
Nearby Sold Comparables
Contact Agent
Listing Provided By
Coldwell Banker Residential

