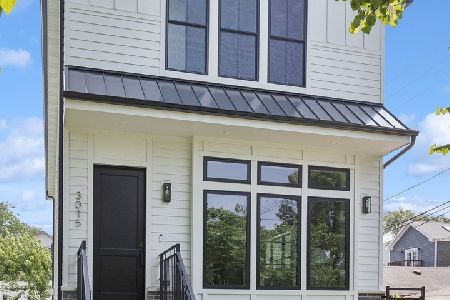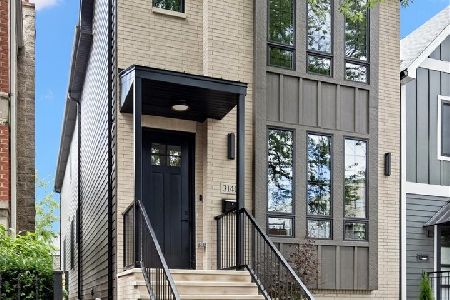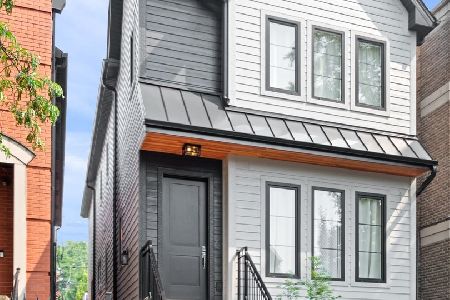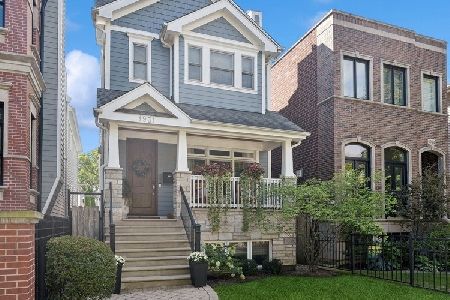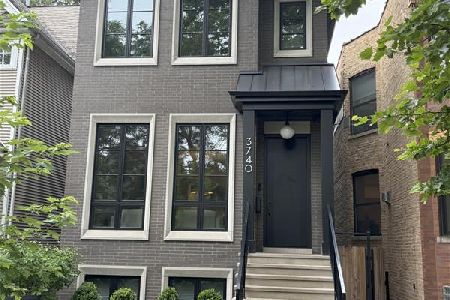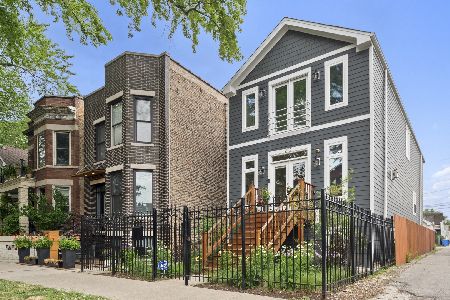3008 Hoyne Avenue, North Center, Chicago, Illinois 60618
$1,700,000
|
Sold
|
|
| Status: | Closed |
| Sqft: | 0 |
| Cost/Sqft: | — |
| Beds: | 5 |
| Baths: | 4 |
| Year Built: | 2017 |
| Property Taxes: | $21,077 |
| Days On Market: | 1665 |
| Lot Size: | 0,07 |
Description
Developer built home in 2017! Located in the beloved North Center/Roscoe Village community overlooking Hamlin Park. This well-designed floor plan has 3 levels of gracious luxury finishes, 10' ceilings, hardwood floors, wainscoting, detailed millwork and coffered ceilings. This like-new home elevates traditional with modern textures and includes custom built-ins starting from the inviting formal sitting room into the awaiting dining room. Tailored for entertaining, the dining room connects to the kitchen through a convenient butler's pantry, bar with wine-fridge, refrigerated drawers, along side a convenient "zoom" / office space. The all-white Chef approved gourmet kitchen includes a built-in banquette, a huge island, commercial-grade dual fuel gas 48" Thermador with pot filler, 48" Thermador Refrigerator/Freezer, Bosch dishwasher + a large pantry. The adjacent family room is centered around a classical remote controlled fireplace and surrounded by abundant windows and large glass slider that leads to a double terrace oasis with a pergola. The family room and kitchen are both equipped with dual controlled heated floors. A mudroom has been integrated into the family room with thoughtful cubbies and built-ins to add convenience on the main floor of the one of two garage entryways directly into the home from the attached garage. Upper level has 3 spacious bedrooms (including the master), side-by-side washer/dryer, a heated floor in the Jack-and-Jill and the en-suite master bath. Leading into the time-less master suit with remote controlled fireplace it has a double set of organized closets in addition to a beautifully designed walk-in master closet, the spa like en-suite bath, incredible rain shower, oversized soaking bath along with a separate his and her vanity. Expansive lower level has over 9.5' ceilings including radiant-heated floors, a playroom, separate family room, in-home gym, a guestroom, a hobby room, multiple store closets, PLUS a heated bonus room/breezeway that connects the home to the garage. Technology is everywhere with a whole-home ELAN audio/home automation system. The attached two and a half car garage has a large amount of storage space. Perfectly designed outdoor space includes finished garage deck with pergola and planters, plus interior stairs to rooftop for additional future outdoor living. This incredibly family-friendly home is across the street from HAMLIN PARK, tennis courts, basketball courts, a community pool and is in walking distance to Roscoe Street boutiques/restaurants, Southport Corridor, Whole Foods and Target! (Builder is Sustainabuild and Interior Designers are steve + filip design)"
Property Specifics
| Single Family | |
| — | |
| — | |
| 2017 | |
| Full,English | |
| N | |
| No | |
| 0.07 |
| Cook | |
| — | |
| 0 / Not Applicable | |
| None | |
| Lake Michigan | |
| Public Sewer | |
| 11015740 | |
| 14301110430000 |
Nearby Schools
| NAME: | DISTRICT: | DISTANCE: | |
|---|---|---|---|
|
Grade School
Jahn Elementary School |
299 | — | |
Property History
| DATE: | EVENT: | PRICE: | SOURCE: |
|---|---|---|---|
| 28 May, 2021 | Sold | $1,700,000 | MRED MLS |
| 23 Mar, 2021 | Under contract | $1,749,000 | MRED MLS |
| 9 Mar, 2021 | Listed for sale | $1,749,000 | MRED MLS |
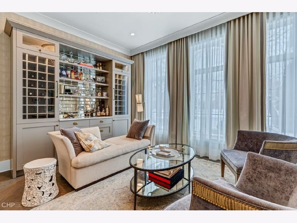
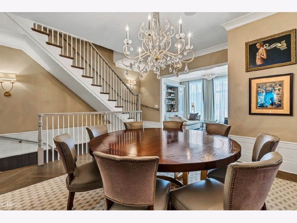
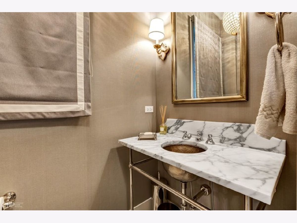
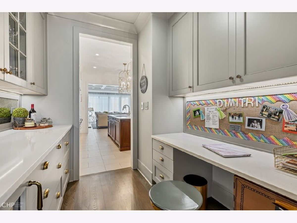
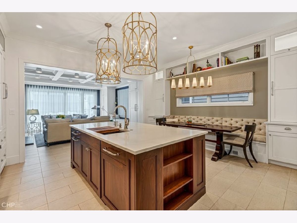
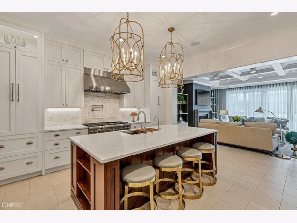
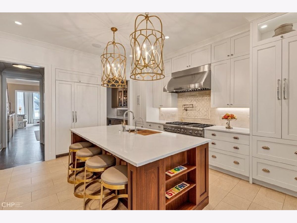
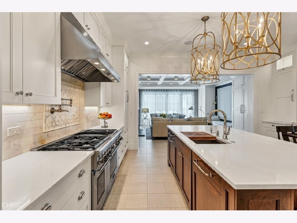
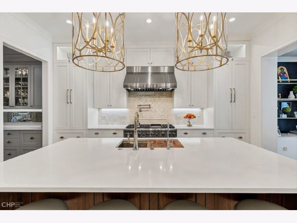
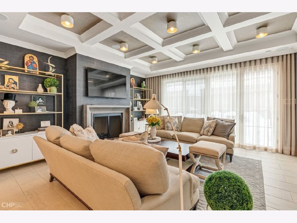
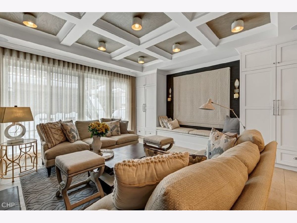
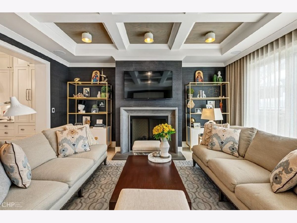
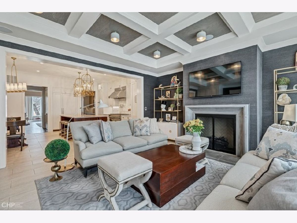
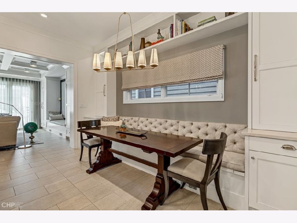
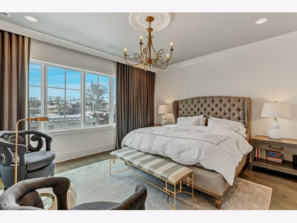
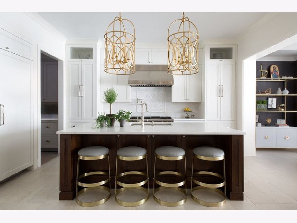
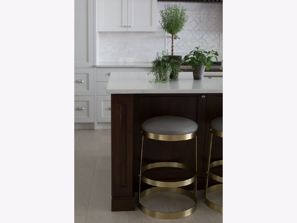
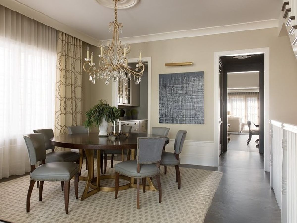
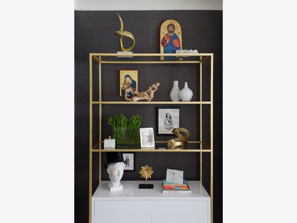
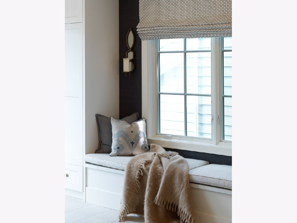
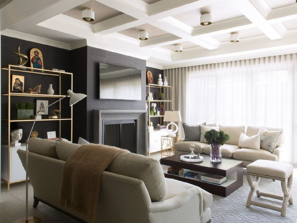
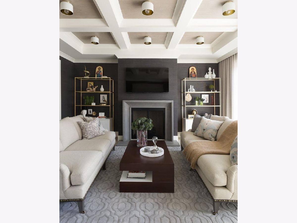
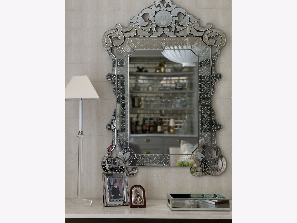
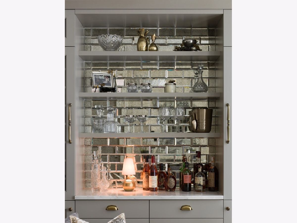
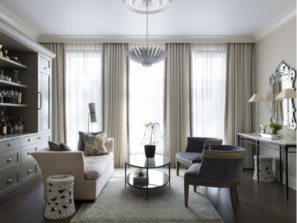
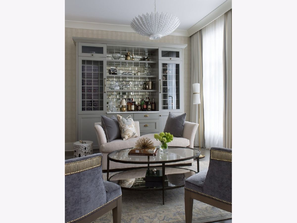
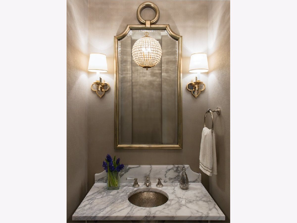
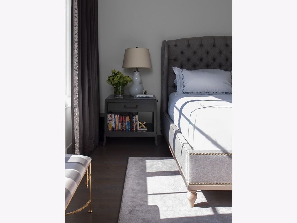
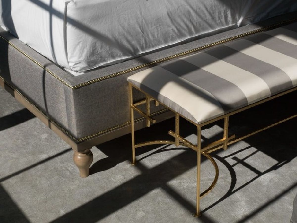
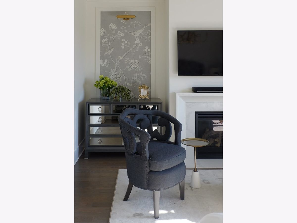
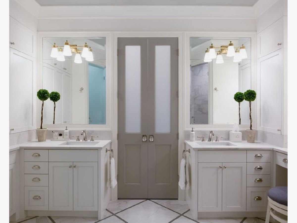
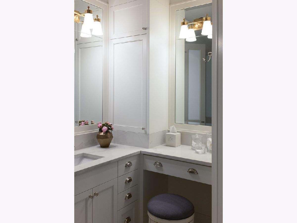
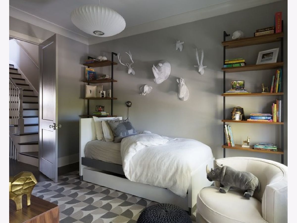
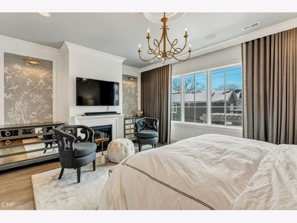
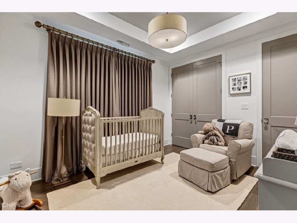
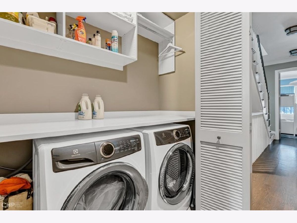
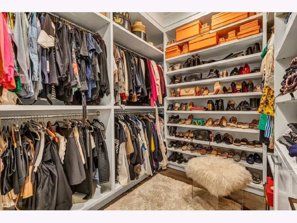
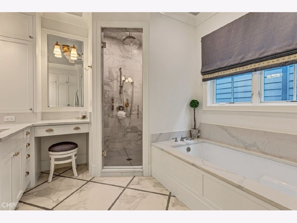
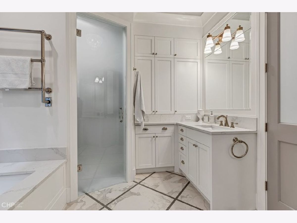
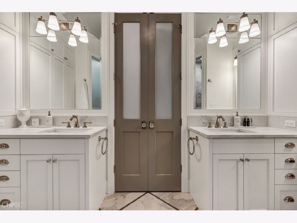
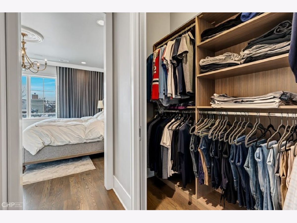
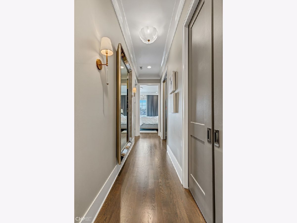
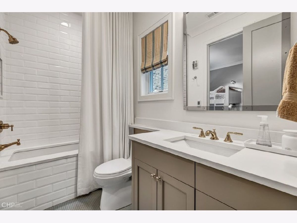
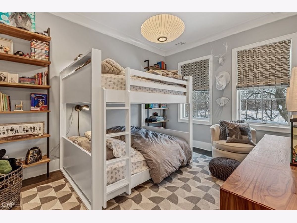
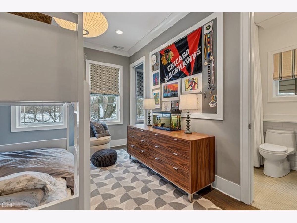
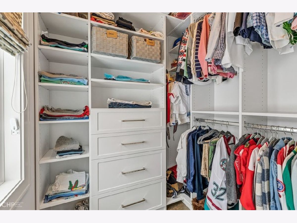
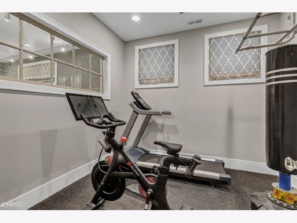
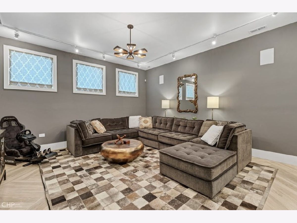
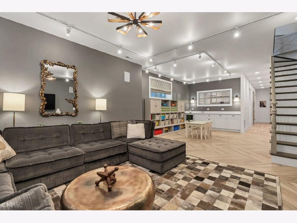
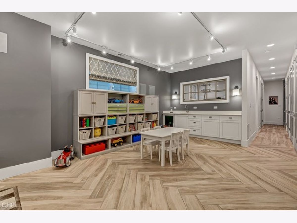
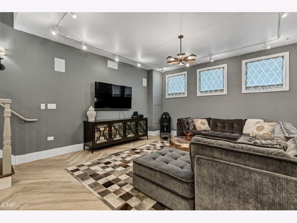
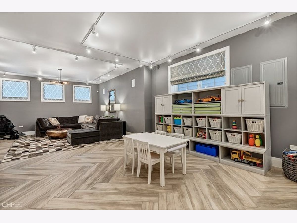
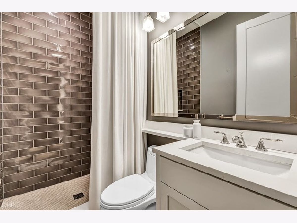
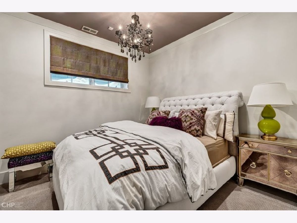
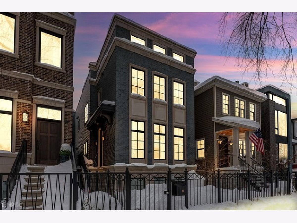
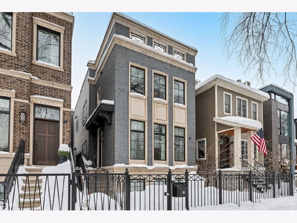
Room Specifics
Total Bedrooms: 5
Bedrooms Above Ground: 5
Bedrooms Below Ground: 0
Dimensions: —
Floor Type: Hardwood
Dimensions: —
Floor Type: Hardwood
Dimensions: —
Floor Type: Carpet
Dimensions: —
Floor Type: —
Full Bathrooms: 4
Bathroom Amenities: Separate Shower,Steam Shower,Double Sink,Soaking Tub
Bathroom in Basement: 1
Rooms: Recreation Room,Play Room,Mud Room,Pantry,Walk In Closet,Exercise Room,Bedroom 5
Basement Description: Finished
Other Specifics
| 2 | |
| Concrete Perimeter | |
| Concrete | |
| Deck, Roof Deck | |
| Common Grounds,Park Adjacent | |
| 25 X 123 | |
| — | |
| Full | |
| Sauna/Steam Room, Bar-Wet, Hardwood Floors, Heated Floors, Second Floor Laundry | |
| Double Oven, Range, Microwave, Dishwasher, High End Refrigerator, Bar Fridge, Washer, Dryer, Disposal, Range Hood | |
| Not in DB | |
| Park, Pool, Gated, Sidewalks, Street Lights | |
| — | |
| — | |
| Wood Burning, Gas Starter, Ventless |
Tax History
| Year | Property Taxes |
|---|---|
| 2021 | $21,077 |
Contact Agent
Nearby Similar Homes
Nearby Sold Comparables
Contact Agent
Listing Provided By
North Clybourn Group, Inc.


