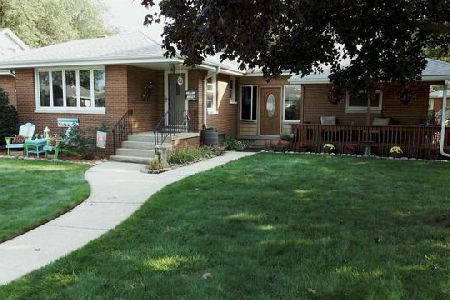3008 Lincoln Avenue, Highland, Indiana 46322
$200,000
|
Sold
|
|
| Status: | Closed |
| Sqft: | 2,532 |
| Cost/Sqft: | $83 |
| Beds: | 3 |
| Baths: | 2 |
| Year Built: | 1957 |
| Property Taxes: | $2,057 |
| Days On Market: | 2206 |
| Lot Size: | 0,19 |
Description
You'll Love this Beautifully Updated Ranch with Full Finished Basement & Stellar Location! Steps to Downtown Highland & Main Square Park! 3 Bedrooms on the Main Level with a 4th Bedroom in the Basement & Over 2,500 Finished Sq. Ft. Warm & Inviting Space with Wood Flooring Throughout the Main Level, Large Bay Window in Living Room Shows Open & Serene View - No Neighbors in Front of You! Updated Light-filled Kitchen with White Cabinets, Stainless Steel Whirlpool Appliances, 5 Burner Stove with Hood, Updated Counters & Backsplash. Modern, Updated Baths. Fully Waterproofed Basement has Large, Open Family Room and a Great Enclosed Bar Area. New Boiler 2019. Washer & Dryer Stay, Additional Oven/Stove & Refrigerator in Basement Also Stay! Covered Patio in Yard. Super Convenient yet Quiet & Walkable Lifestyle Community. Walk to Shopping, Dining, Coffee Shops, Farmer's Market, Summer Festivals & Concerts in the Park. Erie Lackawanna Bike/Walking Trail a block away! Don't Miss!
Property Specifics
| Single Family | |
| — | |
| Bungalow | |
| 1957 | |
| Full | |
| — | |
| No | |
| 0.19 |
| Lake | |
| — | |
| — / Not Applicable | |
| None | |
| Public | |
| Public Sewer | |
| 10604174 | |
| 007162702540011 |
Nearby Schools
| NAME: | DISTRICT: | DISTANCE: | |
|---|---|---|---|
|
Middle School
Highland Middle School |
4120 | Not in DB | |
|
High School
Highland High School |
4120 | Not in DB | |
Property History
| DATE: | EVENT: | PRICE: | SOURCE: |
|---|---|---|---|
| 21 Feb, 2020 | Sold | $200,000 | MRED MLS |
| 1 Feb, 2020 | Under contract | $209,000 | MRED MLS |
| — | Last price change | $212,000 | MRED MLS |
| 7 Jan, 2020 | Listed for sale | $212,000 | MRED MLS |
Room Specifics
Total Bedrooms: 3
Bedrooms Above Ground: 3
Bedrooms Below Ground: 0
Dimensions: —
Floor Type: —
Dimensions: —
Floor Type: —
Full Bathrooms: 2
Bathroom Amenities: —
Bathroom in Basement: 0
Rooms: —
Basement Description: Finished
Other Specifics
| 1 | |
| — | |
| — | |
| — | |
| — | |
| 60X135 | |
| — | |
| None | |
| Bar-Dry, Hardwood Floors, Wood Laminate Floors, First Floor Bedroom, First Floor Full Bath | |
| Range, Refrigerator, Freezer, Washer, Dryer, Other | |
| Not in DB | |
| Sidewalks, Street Paved | |
| — | |
| — | |
| — |
Tax History
| Year | Property Taxes |
|---|---|
| 2020 | $2,057 |
Contact Agent
Nearby Similar Homes
Nearby Sold Comparables
Contact Agent
Listing Provided By
Coldwell Banker Residential




