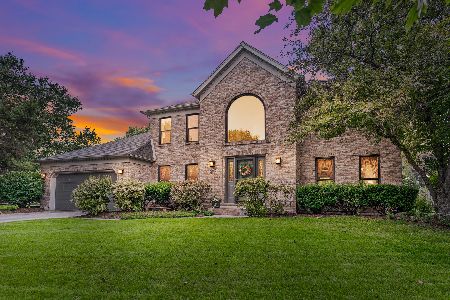3008 Seiler Drive, Naperville, Illinois 60565
$748,000
|
Sold
|
|
| Status: | Closed |
| Sqft: | 4,763 |
| Cost/Sqft: | $168 |
| Beds: | 4 |
| Baths: | 6 |
| Year Built: | 2003 |
| Property Taxes: | $19,097 |
| Days On Market: | 2418 |
| Lot Size: | 0,25 |
Description
FORMER MODEL WITH ALL THE EXTRAS! 5bd, 5 1/2bth in Kinloch w/exquisite finishes. 10' ceilings 1st flr, millwork & attention to detail sets this home apart. 2 sty foyer & rotunda-like space that connects the 1st flr. Oversized fmly rm w/stone fp & coffered clg., den w/french dr to patio, 1st flr full bath. Prof. kit. w/walk-in pantry, island w/bar seating, custom cabs., "top of the line" appls., & eating area leads to paver patio. 2 staircases-foyer & fmly rm take you to 2 galleries w/built-in bookcases & desk area. Master suite w/dbl drs, 2 W/I clsts, lux bath & large walk-in shower. 2nd & 3rd bdrms w/Jack&Jill bath. 4th bed w/ensuite bath. 2nd flr lndry. Fin. bsmt incl. full, wet bar, media area, game/rec area, bdrm 5, & 1 1/2 add'l baths. NEW back privacy fence July 2019, prof. landscaping & main. free side fence. NEW roof, gutters, skylites & downspouts August 2019. Radiant heated garage & bsmnt, brick paver dw, irrig. sys., in/out sound sys. & sec. sys. Neuqua Valley HS-Dist. 204.
Property Specifics
| Single Family | |
| — | |
| — | |
| 2003 | |
| Full | |
| BUCKINGHAM | |
| No | |
| 0.25 |
| Will | |
| Kinloch | |
| 250 / Annual | |
| Other | |
| Lake Michigan | |
| Public Sewer | |
| 10453819 | |
| 0701122010190000 |
Nearby Schools
| NAME: | DISTRICT: | DISTANCE: | |
|---|---|---|---|
|
Grade School
Spring Brook Elementary School |
204 | — | |
|
Middle School
Gregory Middle School |
204 | Not in DB | |
|
High School
Neuqua Valley High School |
204 | Not in DB | |
Property History
| DATE: | EVENT: | PRICE: | SOURCE: |
|---|---|---|---|
| 26 Jan, 2017 | Sold | $840,000 | MRED MLS |
| 11 Dec, 2016 | Under contract | $875,000 | MRED MLS |
| 28 Oct, 2016 | Listed for sale | $875,000 | MRED MLS |
| 2 Oct, 2019 | Sold | $748,000 | MRED MLS |
| 2 Sep, 2019 | Under contract | $799,900 | MRED MLS |
| — | Last price change | $825,000 | MRED MLS |
| 17 Jul, 2019 | Listed for sale | $825,000 | MRED MLS |
Room Specifics
Total Bedrooms: 5
Bedrooms Above Ground: 4
Bedrooms Below Ground: 1
Dimensions: —
Floor Type: Carpet
Dimensions: —
Floor Type: Carpet
Dimensions: —
Floor Type: Carpet
Dimensions: —
Floor Type: —
Full Bathrooms: 6
Bathroom Amenities: Whirlpool,Separate Shower,Double Sink,Double Shower
Bathroom in Basement: 1
Rooms: Breakfast Room,Den,Gallery,Recreation Room,Bedroom 5,Game Room
Basement Description: Finished
Other Specifics
| 3 | |
| Concrete Perimeter | |
| Brick | |
| Brick Paver Patio, Storms/Screens | |
| Fenced Yard,Landscaped | |
| 85X132 | |
| — | |
| Full | |
| Bar-Wet, Hardwood Floors, Heated Floors, Second Floor Laundry, First Floor Full Bath, Walk-In Closet(s) | |
| Range, Microwave, Dishwasher, High End Refrigerator, Washer, Dryer, Disposal, Stainless Steel Appliance(s), Built-In Oven, Range Hood | |
| Not in DB | |
| Sidewalks, Street Lights, Street Paved | |
| — | |
| — | |
| Gas Log, Gas Starter |
Tax History
| Year | Property Taxes |
|---|---|
| 2017 | $19,147 |
| 2019 | $19,097 |
Contact Agent
Nearby Similar Homes
Nearby Sold Comparables
Contact Agent
Listing Provided By
RE/MAX Professionals Select









