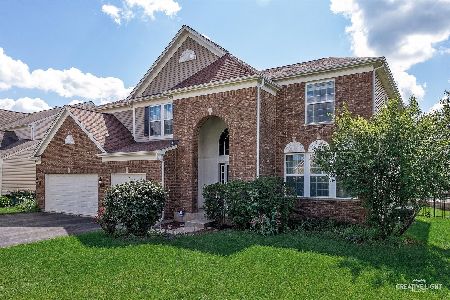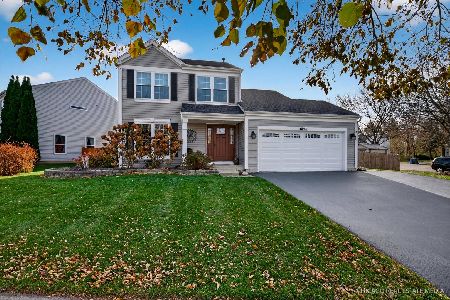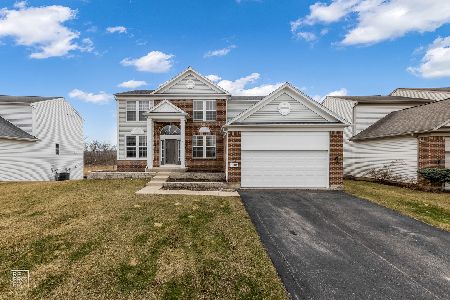3008 Sunbury Lane, Carpentersville, Illinois 60110
$315,000
|
Sold
|
|
| Status: | Closed |
| Sqft: | 2,600 |
| Cost/Sqft: | $121 |
| Beds: | 4 |
| Baths: | 4 |
| Year Built: | 2007 |
| Property Taxes: | $8,923 |
| Days On Market: | 2100 |
| Lot Size: | 0,19 |
Description
This beautiful Wilshire Model will welcome you with so many fabulous features and upgrades in the Winchester Glen Subdivision. Your new home offers a rich curb appeal with a full brick, highest level exterior elevation package on a prime private lot. The grand entry offers vaulted ceiling with stunning custom crown modeling and columns that grant access to the formal living room and dining room with hardwood flooring. The oversized living room has custom wall of windows that offer an abundance of natural lighting, extended bump out for additional room and also has hardwood floors. The Flex Room on the first floor can be used for the perfect office, den or can be converted into a 5th bedroom. The large eat-in kitchen has fabulous 42 inch maple cabinets with crown molding, Corian countertops, Stainless Steel appliances, hardwood flooring and a spacious walk-in pantry. The kitchen has access to an oversized newly installed deck with views of the private yard backing to protected prairie with mature trees that makes for a complete feeling of privacy. Hardwood stairs lead to the second floor and continues through the hall with access to a full bath & 4 large bedroom rooms including a luxury owner's suite. The Owner's Suite has large walk-in closet and full owner's bath. Imagine having the beautifully finished basement has 9 foot ceiling and an extra 1000 sq. feet of living space. The basement also has hardwood flooring, can lighting and an additional private bedroom and full bath for guests or an in-law suite. New carpet and professionally installed outdoor sprinkler system. Quick access to major highways, shopping and restaurants. Schedule your showing today.
Property Specifics
| Single Family | |
| — | |
| Traditional | |
| 2007 | |
| Full,English | |
| WILSHIRE - EXTENDED | |
| No | |
| 0.19 |
| Kane | |
| Winchester Glen | |
| 110 / Quarterly | |
| None | |
| Public | |
| Public Sewer | |
| 10663700 | |
| 0307350006 |
Nearby Schools
| NAME: | DISTRICT: | DISTANCE: | |
|---|---|---|---|
|
Grade School
Liberty Elementary School |
300 | — | |
|
Middle School
Dundee Middle School |
300 | Not in DB | |
|
High School
Hampshire High School |
300 | Not in DB | |
Property History
| DATE: | EVENT: | PRICE: | SOURCE: |
|---|---|---|---|
| 24 Apr, 2020 | Sold | $315,000 | MRED MLS |
| 17 Mar, 2020 | Under contract | $315,000 | MRED MLS |
| 11 Mar, 2020 | Listed for sale | $315,000 | MRED MLS |
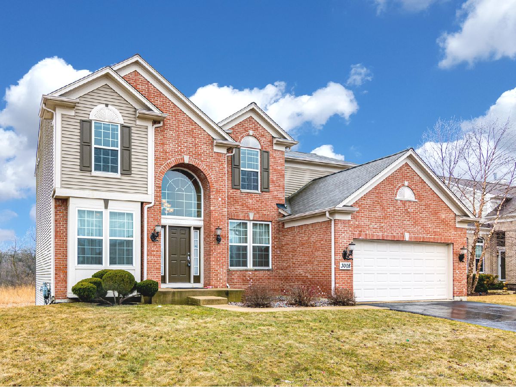
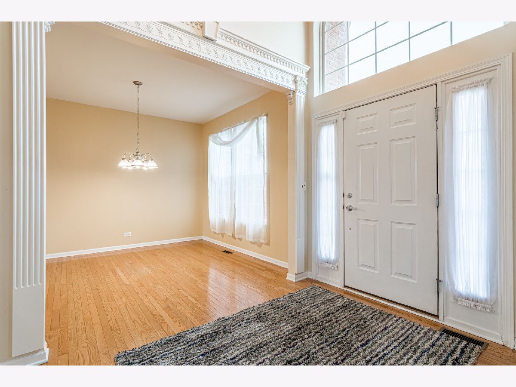
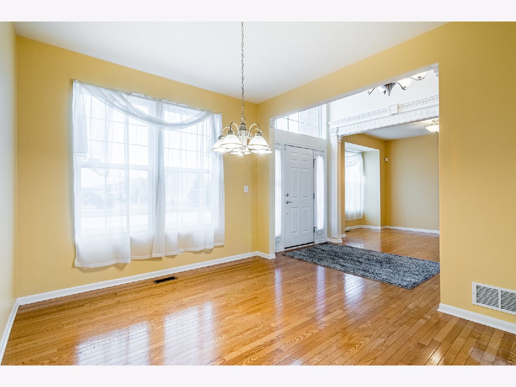
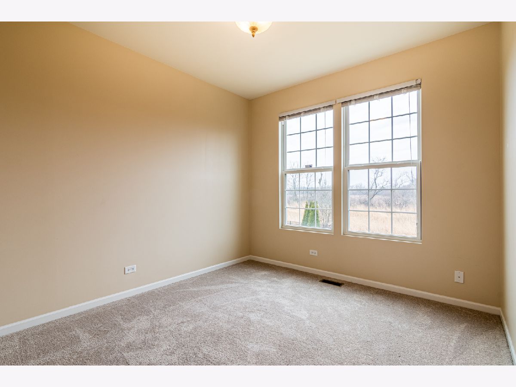
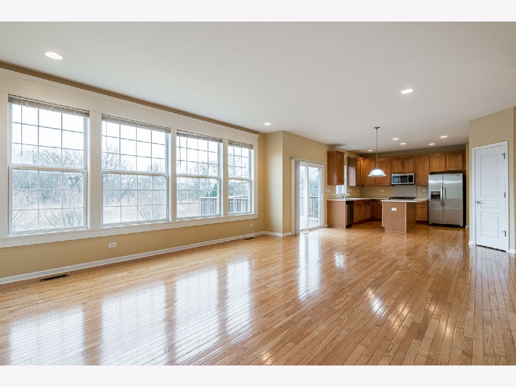
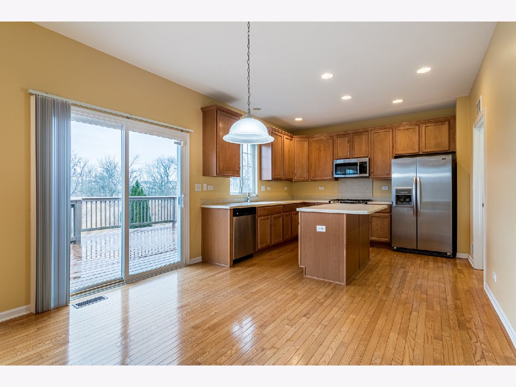
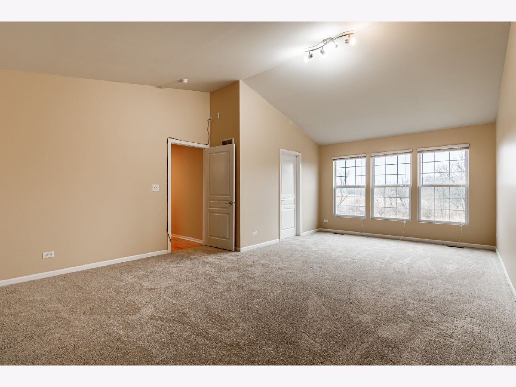
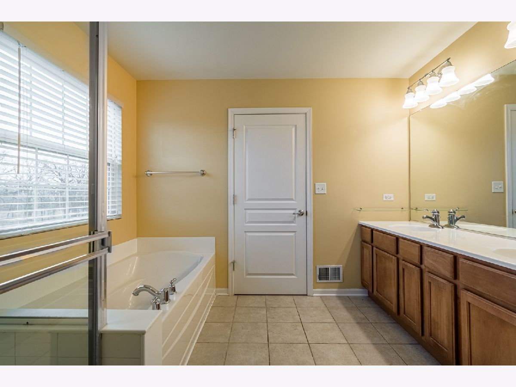
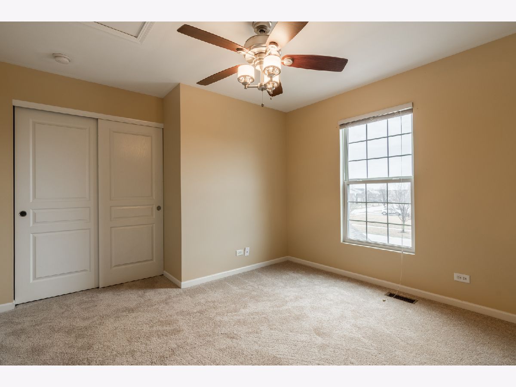
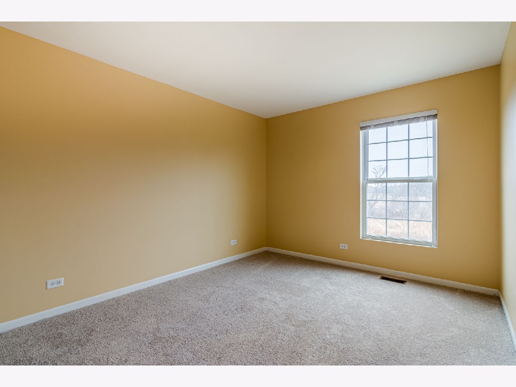
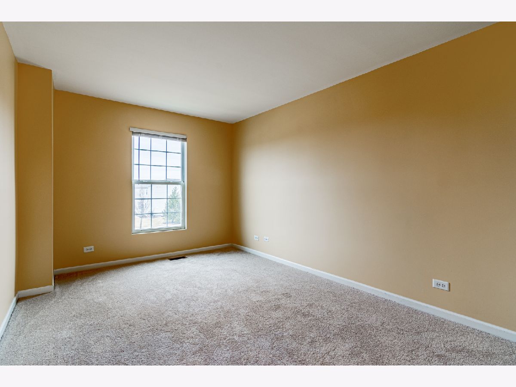
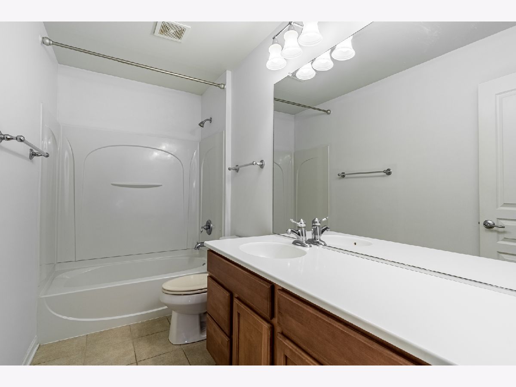
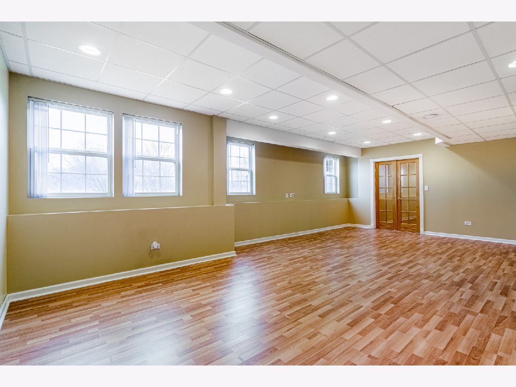
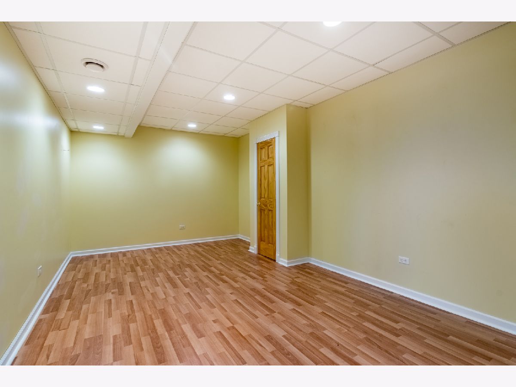
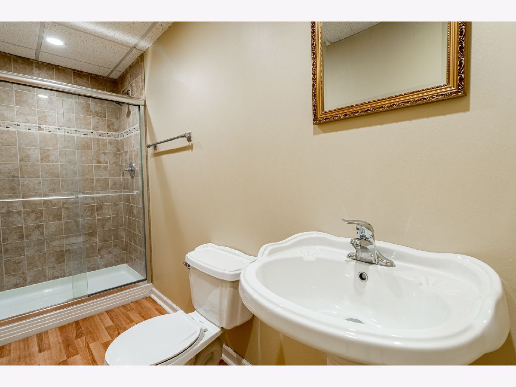
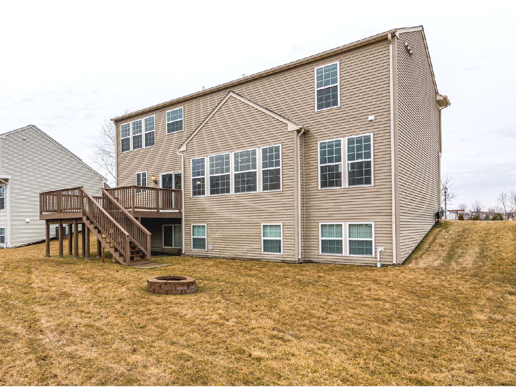
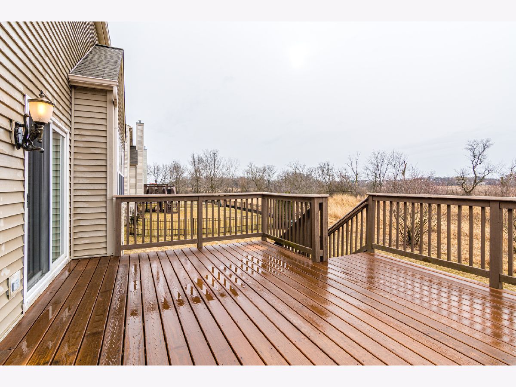
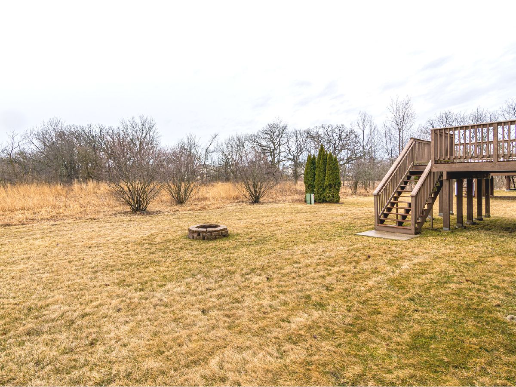
Room Specifics
Total Bedrooms: 4
Bedrooms Above Ground: 4
Bedrooms Below Ground: 0
Dimensions: —
Floor Type: Carpet
Dimensions: —
Floor Type: Carpet
Dimensions: —
Floor Type: Carpet
Full Bathrooms: 4
Bathroom Amenities: Double Sink
Bathroom in Basement: 1
Rooms: Office
Basement Description: Finished
Other Specifics
| 2 | |
| — | |
| — | |
| Deck, Fire Pit | |
| Nature Preserve Adjacent,Wooded | |
| 70X118 | |
| — | |
| Full | |
| Vaulted/Cathedral Ceilings, Hardwood Floors, First Floor Laundry | |
| Range, Microwave, Dishwasher, High End Refrigerator, Washer, Dryer, Disposal, Stainless Steel Appliance(s) | |
| Not in DB | |
| Park, Curbs, Sidewalks, Street Lights, Street Paved | |
| — | |
| — | |
| — |
Tax History
| Year | Property Taxes |
|---|---|
| 2020 | $8,923 |
Contact Agent
Nearby Similar Homes
Nearby Sold Comparables
Contact Agent
Listing Provided By
Charles Rutenberg Realty of IL



