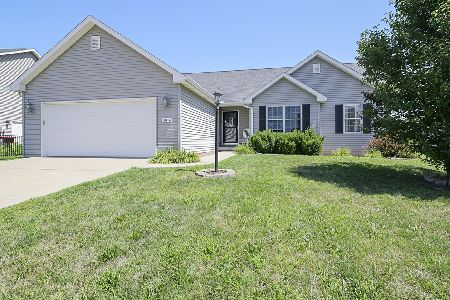3009 Appletree Drive, Monticello, Illinois 61856
$224,500
|
Sold
|
|
| Status: | Closed |
| Sqft: | 1,780 |
| Cost/Sqft: | $128 |
| Beds: | 3 |
| Baths: | 2 |
| Year Built: | 2004 |
| Property Taxes: | $4,110 |
| Days On Market: | 2899 |
| Lot Size: | 0,00 |
Description
Wonderful, Becker built, ranch home in desirable Appletree neighborhood. This beauty has 9' ceilings throughout & offers lake views from all the southern windows. Relax on the back patio in the fenced yard, enjoy the lake-view w/ no neighbors behind you. The covered front entry welcomes you to a hardwood foyer w/ an open floor plan that flows to a large LR w/ cathedral ceiling & a gas fireplace. The kitchen offers beautiful maple cabinets & plenty of them. The kitchen also has a pantry, a spacious breakfast nook for an additional table & seating at the counter. A desk /work station adorns the north wall w/ glass front maple cabinets. Enjoy evening meals in the dining room just off the kitchen & LR. The master en-suite also boasts plenty of maple cabinets, as well as an x-long whirlpool tub, separate shower, double vanity, water closet & WIC. The full unfinished basement leaves room for plenty of expansion: plumbed for a bath & an egress window allows for a 4th bedroom. So much to love!
Property Specifics
| Single Family | |
| — | |
| Ranch | |
| 2004 | |
| Full | |
| — | |
| Yes | |
| — |
| Piatt | |
| Appletree | |
| 75 / Annual | |
| None | |
| Public | |
| Public Sewer | |
| 09867760 | |
| 05111005402530 |
Nearby Schools
| NAME: | DISTRICT: | DISTANCE: | |
|---|---|---|---|
|
Grade School
White Heath Elementary |
25 | — | |
|
Middle School
Monticello Junior High School |
25 | Not in DB | |
|
High School
Monticello High School |
25 | Not in DB | |
Property History
| DATE: | EVENT: | PRICE: | SOURCE: |
|---|---|---|---|
| 9 May, 2018 | Sold | $224,500 | MRED MLS |
| 23 Mar, 2018 | Under contract | $227,000 | MRED MLS |
| 27 Feb, 2018 | Listed for sale | $227,000 | MRED MLS |
Room Specifics
Total Bedrooms: 3
Bedrooms Above Ground: 3
Bedrooms Below Ground: 0
Dimensions: —
Floor Type: Carpet
Dimensions: —
Floor Type: Carpet
Full Bathrooms: 2
Bathroom Amenities: Whirlpool,Separate Shower,Double Sink
Bathroom in Basement: 0
Rooms: Breakfast Room
Basement Description: Unfinished
Other Specifics
| 2 | |
| — | |
| — | |
| Patio | |
| Water View | |
| 70.22 X 120 X 100.05 X 120 | |
| — | |
| Full | |
| Vaulted/Cathedral Ceilings, First Floor Bedroom, First Floor Laundry, First Floor Full Bath | |
| Range, Microwave, Dishwasher, Refrigerator, Washer, Dryer, Disposal, Range Hood | |
| Not in DB | |
| — | |
| — | |
| — | |
| Gas Log |
Tax History
| Year | Property Taxes |
|---|---|
| 2018 | $4,110 |
Contact Agent
Nearby Similar Homes
Nearby Sold Comparables
Contact Agent
Listing Provided By
KELLER WILLIAMS-TREC-MONT




