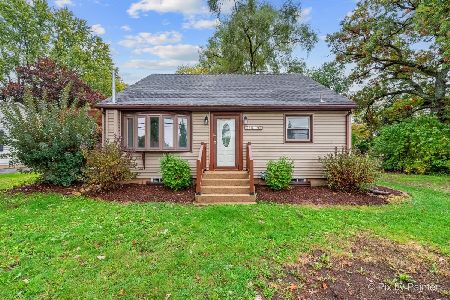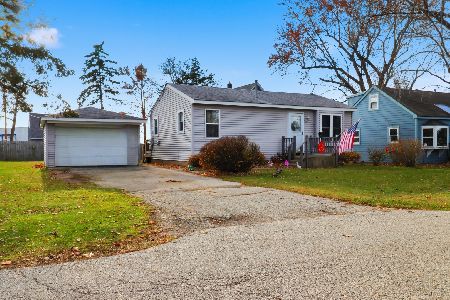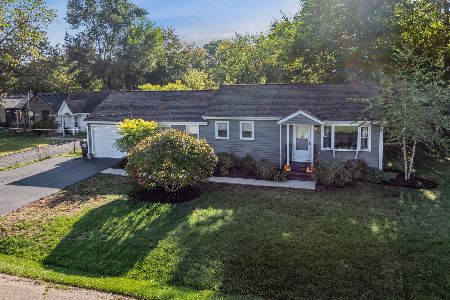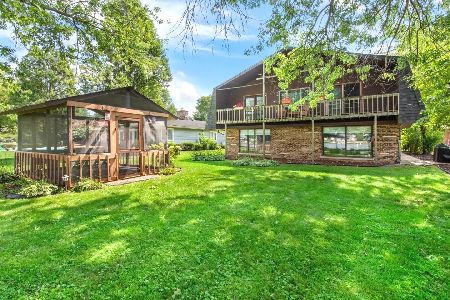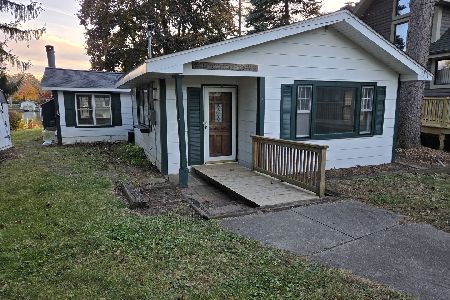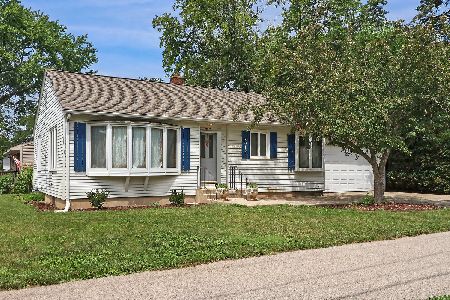3009 Lincoln Road, Mchenry, Illinois 60051
$159,000
|
Sold
|
|
| Status: | Closed |
| Sqft: | 2,188 |
| Cost/Sqft: | $78 |
| Beds: | 4 |
| Baths: | 3 |
| Year Built: | 1978 |
| Property Taxes: | $5,624 |
| Days On Market: | 2849 |
| Lot Size: | 0,40 |
Description
Welcome home to 3009 W. Lincoln Rd!***UPDATE-NEW furnaces installed on 3-13-18!*** This 4 bedroom, 2.5 bath home features just over 2100 sqft of living space. Spacious living room with hardwood flooring and bay window. Eat-in kitchen with tons of cabinets and storage, stainless steel appliances, pantry with pull-outs, and updated siding door. Mater suite with patio door leading to the large deck and over-looking the almost 1/2 acre fenced yard. HUGE family room with brick wood burning fireplace and recessed lighting. 3 car garage features an attached workshop area. Long driveway with additional expanded parking area. This home has plenty of space for entertaining and is located just a short distance to the river, restaurants, and shopping. A/C was new last year. ***Please note that there is no homeowners exemption on this house at this time. The 2016 tax bill would have been $4,933.42 with the homeowners exemption added.***
Property Specifics
| Single Family | |
| — | |
| — | |
| 1978 | |
| None | |
| — | |
| No | |
| 0.4 |
| Mc Henry | |
| — | |
| 0 / Not Applicable | |
| None | |
| Private Well | |
| Septic-Private | |
| 09863261 | |
| 0925307019 |
Nearby Schools
| NAME: | DISTRICT: | DISTANCE: | |
|---|---|---|---|
|
Grade School
Hilltop Elementary School |
15 | — | |
|
Middle School
Mchenry Middle School |
15 | Not in DB | |
|
High School
Mchenry High School-east Campus |
156 | Not in DB | |
Property History
| DATE: | EVENT: | PRICE: | SOURCE: |
|---|---|---|---|
| 25 Apr, 2018 | Sold | $159,000 | MRED MLS |
| 22 Mar, 2018 | Under contract | $169,900 | MRED MLS |
| 21 Feb, 2018 | Listed for sale | $169,900 | MRED MLS |
Room Specifics
Total Bedrooms: 4
Bedrooms Above Ground: 4
Bedrooms Below Ground: 0
Dimensions: —
Floor Type: Carpet
Dimensions: —
Floor Type: Carpet
Dimensions: —
Floor Type: Ceramic Tile
Full Bathrooms: 3
Bathroom Amenities: —
Bathroom in Basement: 0
Rooms: No additional rooms
Basement Description: Slab
Other Specifics
| 3 | |
| Concrete Perimeter | |
| Asphalt | |
| Deck | |
| Fenced Yard | |
| 60X301 | |
| Unfinished | |
| Full | |
| Hardwood Floors | |
| Range, Microwave, Dishwasher, Refrigerator, Washer, Dryer, Disposal | |
| Not in DB | |
| Street Lights, Street Paved | |
| — | |
| — | |
| Wood Burning |
Tax History
| Year | Property Taxes |
|---|---|
| 2018 | $5,624 |
Contact Agent
Nearby Similar Homes
Nearby Sold Comparables
Contact Agent
Listing Provided By
RE/MAX Plaza

