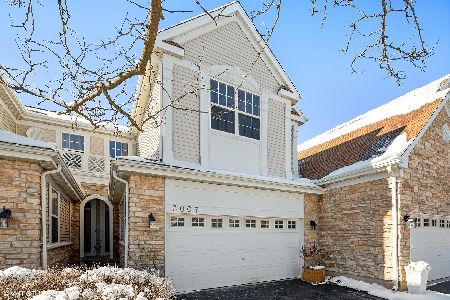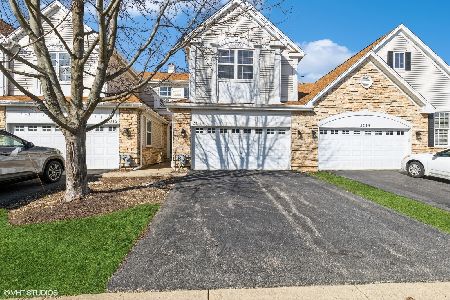3009 Talaga Drive, Algonquin, Illinois 60102
$325,000
|
Sold
|
|
| Status: | Closed |
| Sqft: | 0 |
| Cost/Sqft: | — |
| Beds: | 2 |
| Baths: | 3 |
| Year Built: | 2001 |
| Property Taxes: | $4,331 |
| Days On Market: | 810 |
| Lot Size: | 0,00 |
Description
Nice ranch end unit townhome backing to Nature Preserve. Large living room with cathedral ceiling and a floor to ceiling brick fireplace!! Good size kitchen with 42" cabinets, breakfast bar plus table area. Primary bedroom has walk-in closet, stand up shower and dual vanity sink. Fully finished English basement with wet bar for family entertaining...half bath in basement also. Many ceiling fans throughout! Nice deck off back for summer enjoyment!
Property Specifics
| Condos/Townhomes | |
| 1 | |
| — | |
| 2001 | |
| — | |
| — | |
| No | |
| — |
| Mc Henry | |
| Winding Creek | |
| 234 / Monthly | |
| — | |
| — | |
| — | |
| 11928876 | |
| 1930327014 |
Nearby Schools
| NAME: | DISTRICT: | DISTANCE: | |
|---|---|---|---|
|
Grade School
Lincoln Prairie Elementary Schoo |
300 | — | |
|
Middle School
Westfield Community School |
300 | Not in DB | |
|
High School
H D Jacobs High School |
300 | Not in DB | |
Property History
| DATE: | EVENT: | PRICE: | SOURCE: |
|---|---|---|---|
| 26 Oct, 2016 | Sold | $185,000 | MRED MLS |
| 11 Oct, 2016 | Under contract | $204,900 | MRED MLS |
| — | Last price change | $214,900 | MRED MLS |
| 20 Jun, 2016 | Listed for sale | $214,900 | MRED MLS |
| 3 Jan, 2024 | Sold | $325,000 | MRED MLS |
| 18 Nov, 2023 | Under contract | $325,000 | MRED MLS |
| 10 Nov, 2023 | Listed for sale | $325,000 | MRED MLS |
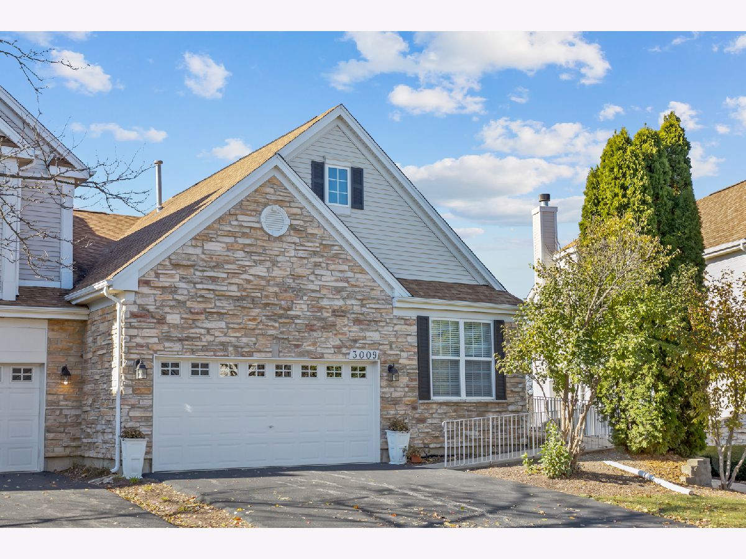
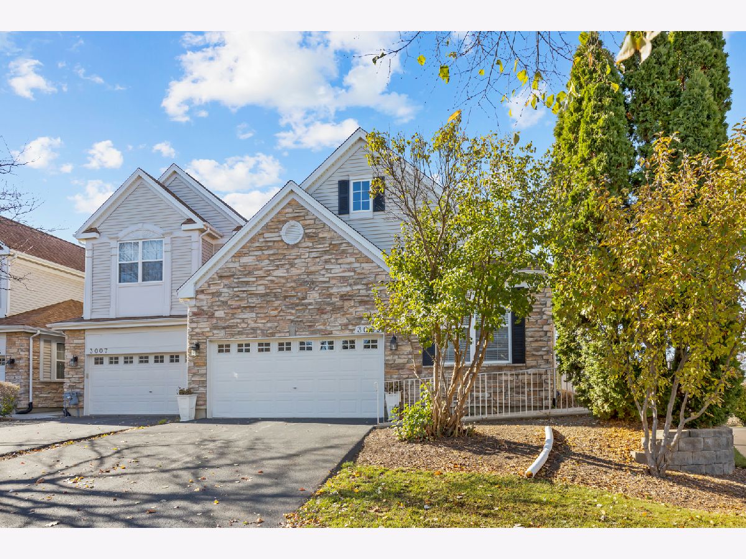














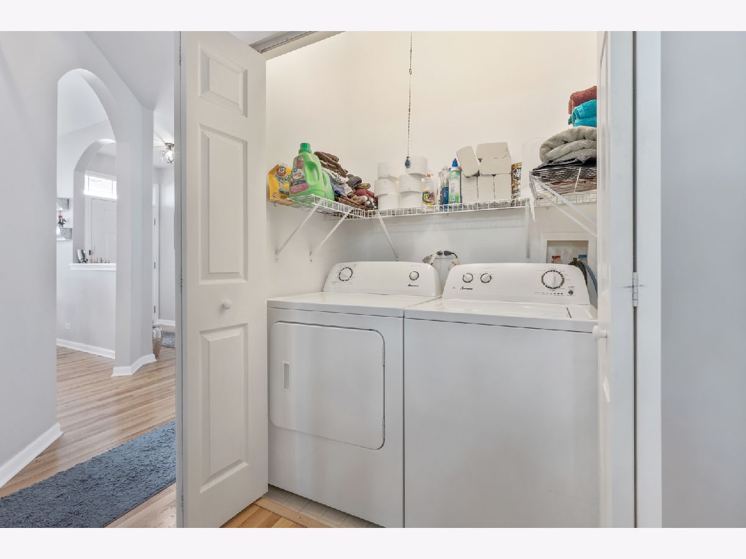

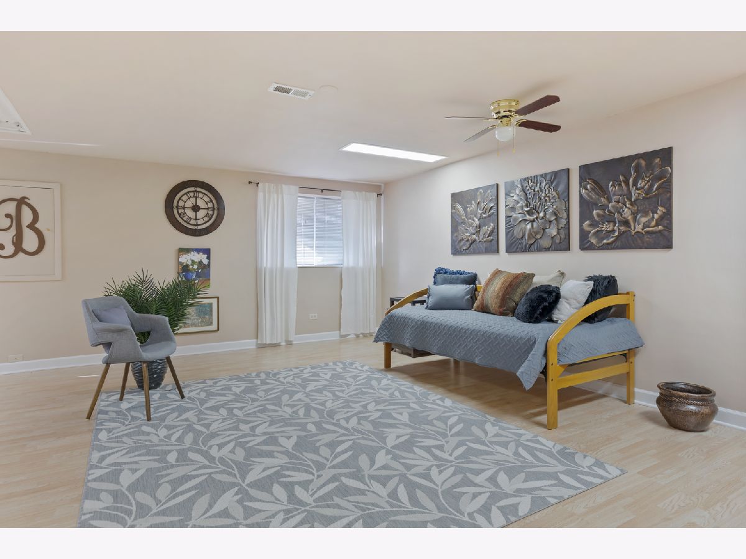
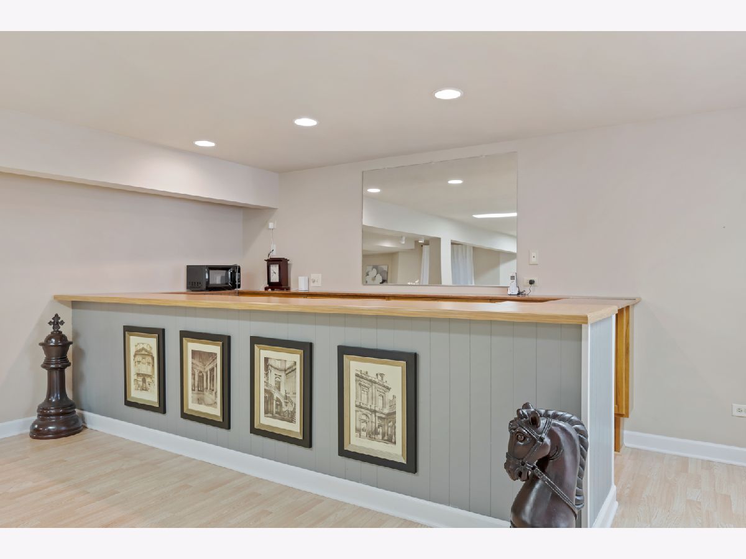

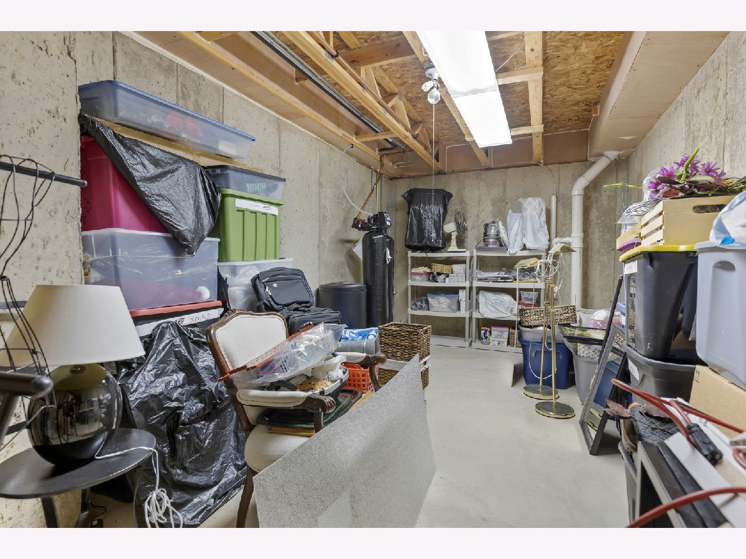
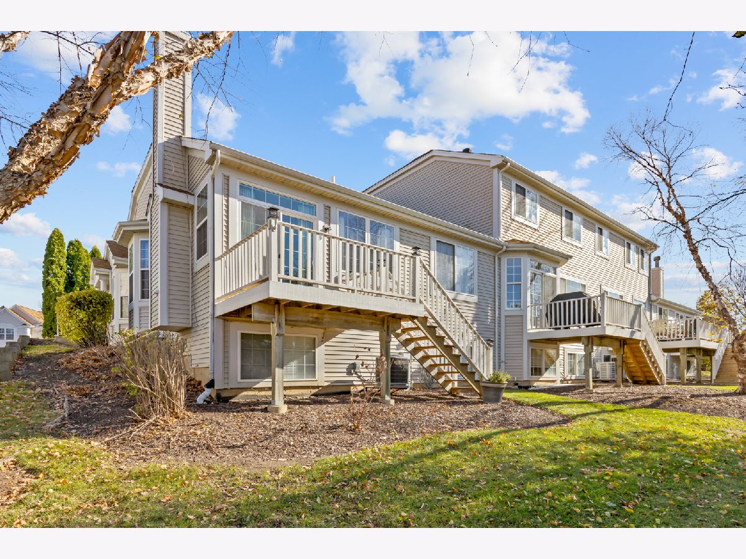
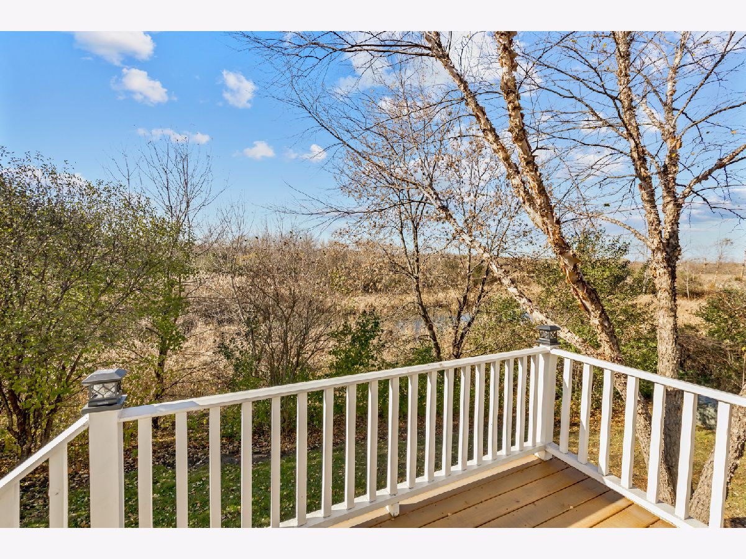
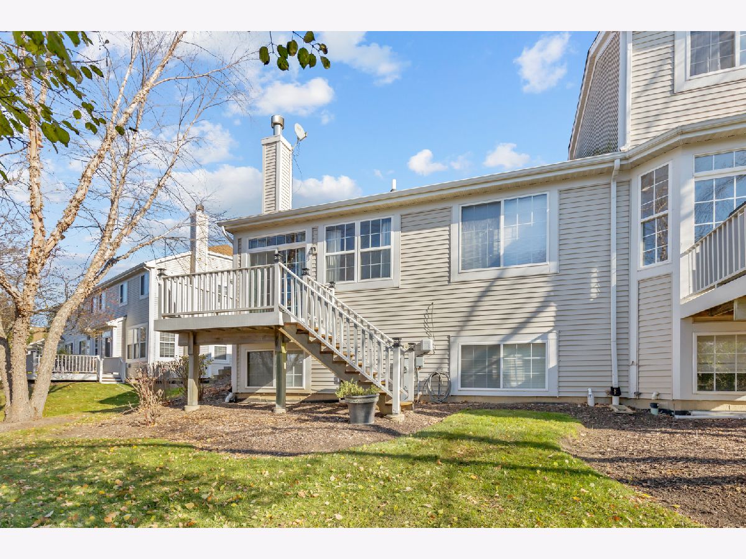
Room Specifics
Total Bedrooms: 2
Bedrooms Above Ground: 2
Bedrooms Below Ground: 0
Dimensions: —
Floor Type: —
Full Bathrooms: 3
Bathroom Amenities: —
Bathroom in Basement: 1
Rooms: —
Basement Description: Finished
Other Specifics
| 2 | |
| — | |
| Asphalt | |
| — | |
| — | |
| 35X81 | |
| — | |
| — | |
| — | |
| — | |
| Not in DB | |
| — | |
| — | |
| — | |
| — |
Tax History
| Year | Property Taxes |
|---|---|
| 2016 | $5,870 |
| 2024 | $4,331 |
Contact Agent
Nearby Similar Homes
Nearby Sold Comparables
Contact Agent
Listing Provided By
RE/MAX Central Inc.



