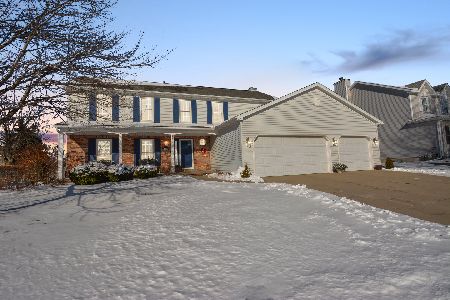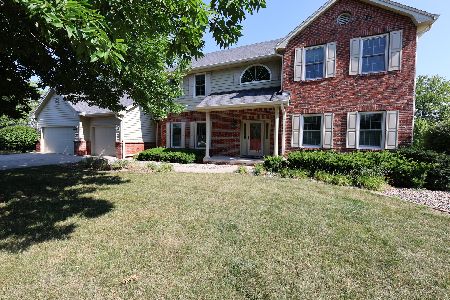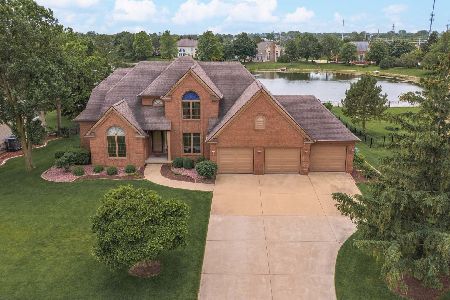3009 Thornwood Lane, Bloomington, Illinois 61704
$485,000
|
Sold
|
|
| Status: | Closed |
| Sqft: | 6,550 |
| Cost/Sqft: | $76 |
| Beds: | 4 |
| Baths: | 5 |
| Year Built: | 1990 |
| Property Taxes: | $9,818 |
| Days On Market: | 1013 |
| Lot Size: | 0,00 |
Description
Gorgeous home on one of the best lots on the lake in Hawthorne Hills! Endless possibilities with an almost entirely brick exterior, fantastic views, 4 bedrooms and 4.5 baths, 6 car heated garage, and tons of square footage. Large family room with hardwood floors on main level featuring vaulted ceilings, see-through gas fireplace with built-in bookcases, and huge windows overlooking the lake. Open kitchen overlooking the hearth room with white cabinets, quartz counters, and stainless appliances. The laundry, half bath, and service entry are located conveniently behind the kitchen. Main floor primary bedroom with sliders providing access to the backyard. Additional huge main floor bedroom as well as a full bath. Two oversized bedrooms upstairs, and a full bath with shared access from one of the bedrooms. Bonus room located over the garage with access from the upstairs bedroom suite. Huge finished basement with full bath, multiple finished rooms, and large storage space. Entertain on the beautiful back patio overlooking the lake and landscaped, fenced backyard. Roof 2019
Property Specifics
| Single Family | |
| — | |
| — | |
| 1990 | |
| — | |
| — | |
| Yes | |
| — |
| Mc Lean | |
| Hawthorne Hills | |
| 425 / Annual | |
| — | |
| — | |
| — | |
| 11789918 | |
| 1530351006 |
Nearby Schools
| NAME: | DISTRICT: | DISTANCE: | |
|---|---|---|---|
|
Grade School
Northpoint Elementary |
5 | — | |
|
Middle School
Kingsley Jr High |
5 | Not in DB | |
|
High School
Normal Community West High Schoo |
5 | Not in DB | |
Property History
| DATE: | EVENT: | PRICE: | SOURCE: |
|---|---|---|---|
| 31 Aug, 2023 | Sold | $485,000 | MRED MLS |
| 24 Jun, 2023 | Under contract | $498,000 | MRED MLS |
| — | Last price change | $529,000 | MRED MLS |
| 23 May, 2023 | Listed for sale | $565,000 | MRED MLS |
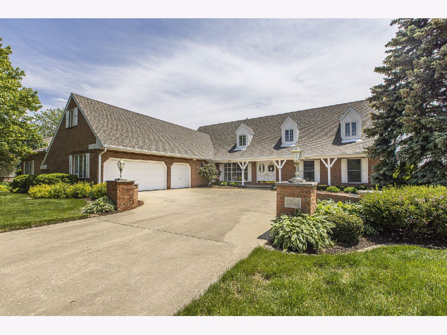
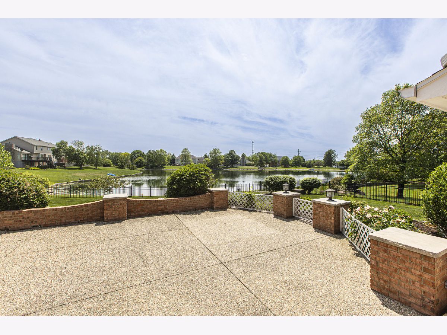
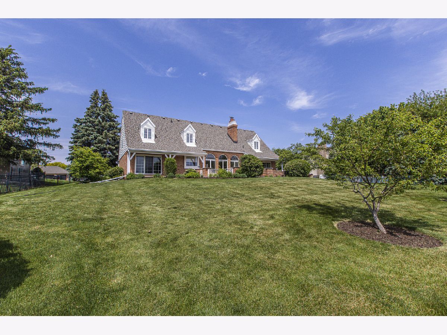
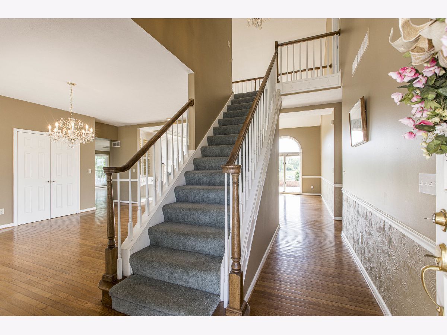
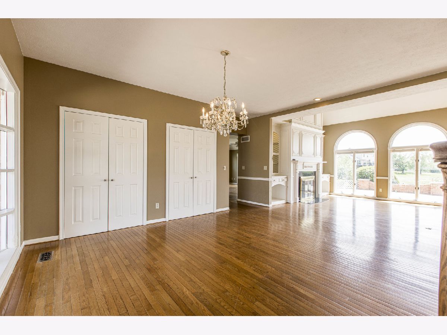
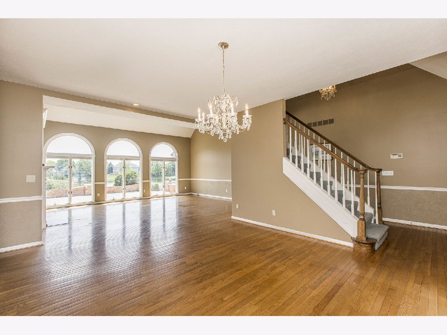

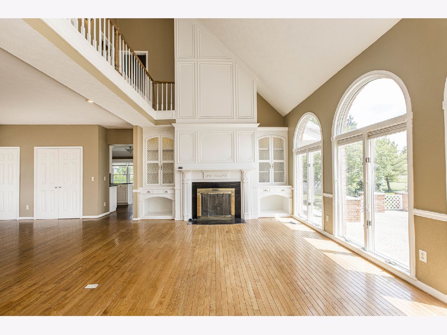
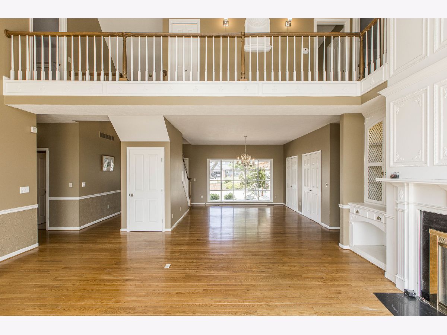

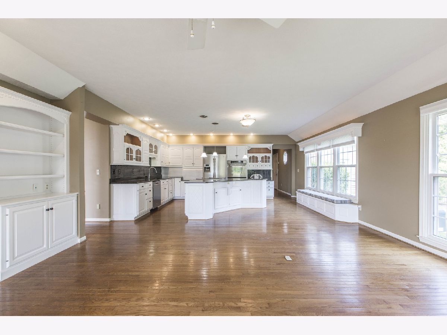
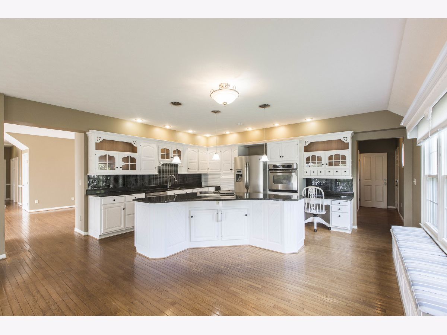
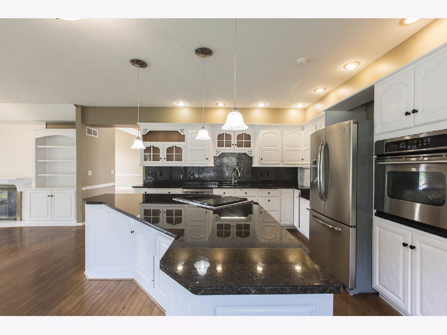




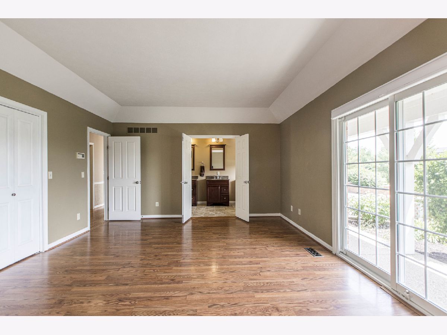

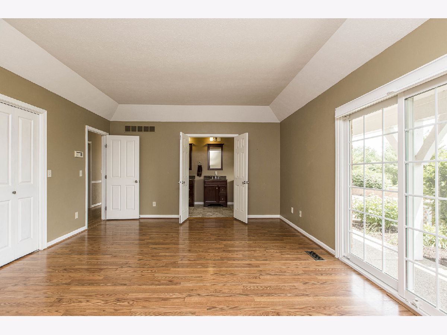

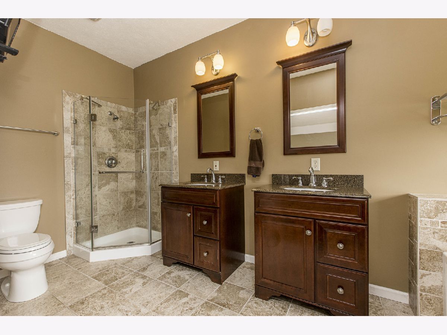


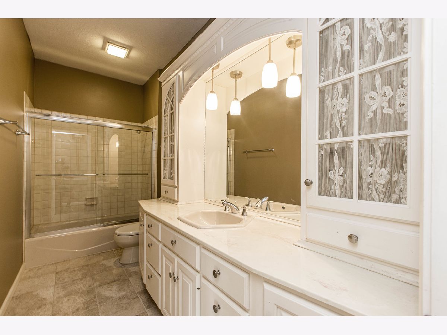








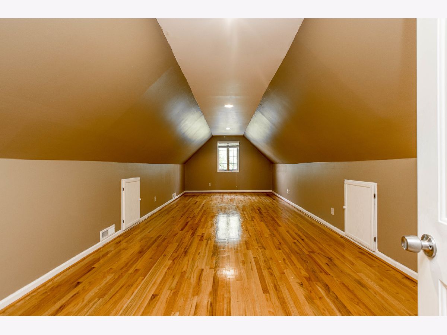

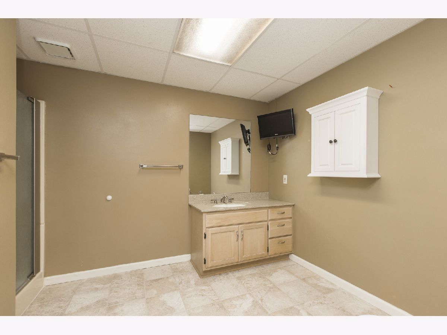

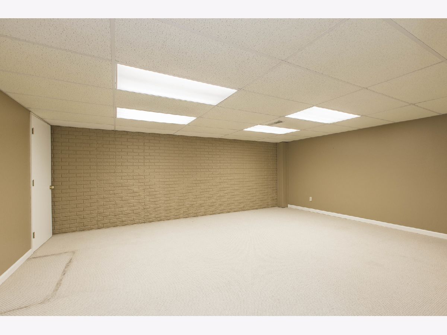
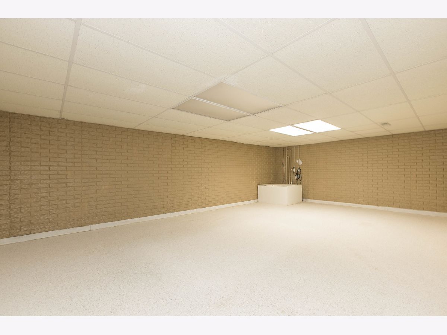
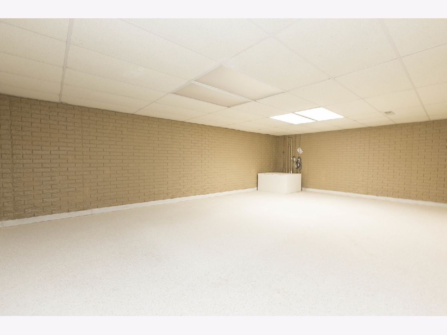


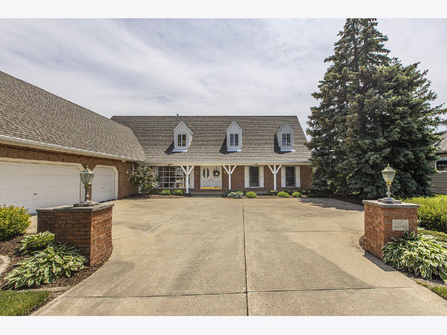

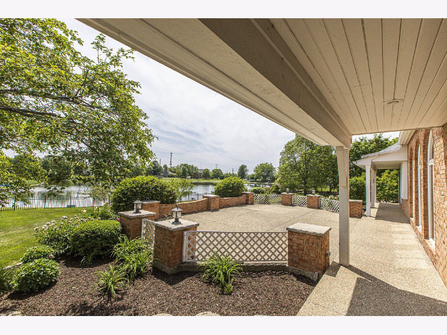
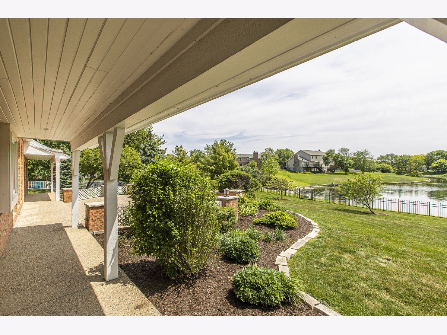
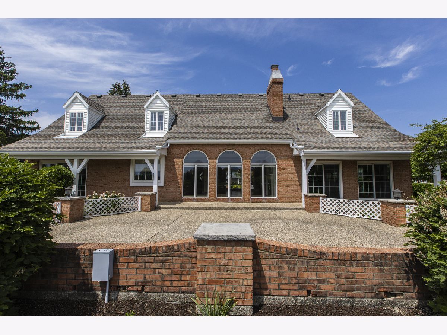

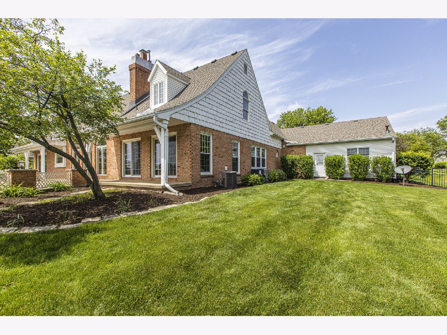
Room Specifics
Total Bedrooms: 4
Bedrooms Above Ground: 4
Bedrooms Below Ground: 0
Dimensions: —
Floor Type: —
Dimensions: —
Floor Type: —
Dimensions: —
Floor Type: —
Full Bathrooms: 5
Bathroom Amenities: Whirlpool,Separate Shower,Double Sink
Bathroom in Basement: 1
Rooms: —
Basement Description: Partially Finished
Other Specifics
| 6 | |
| — | |
| Concrete | |
| — | |
| — | |
| 135X217 | |
| — | |
| — | |
| — | |
| — | |
| Not in DB | |
| — | |
| — | |
| — | |
| — |
Tax History
| Year | Property Taxes |
|---|---|
| 2023 | $9,818 |
Contact Agent
Nearby Similar Homes
Nearby Sold Comparables
Contact Agent
Listing Provided By
RE/MAX Rising





