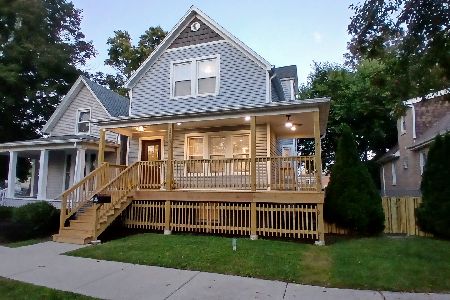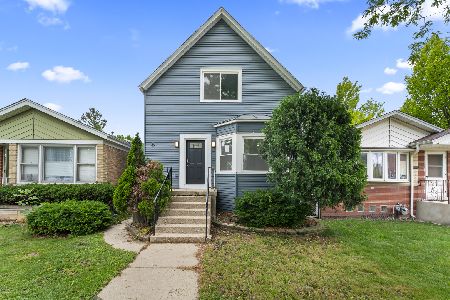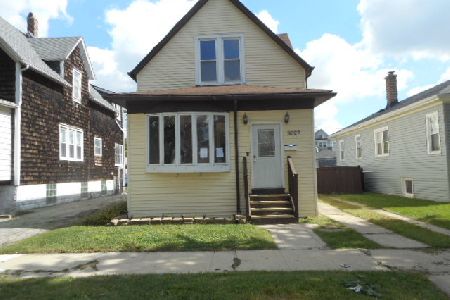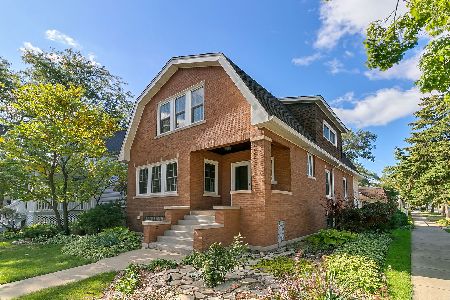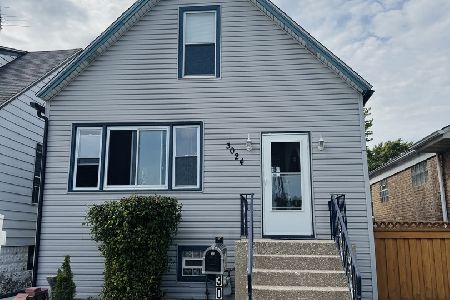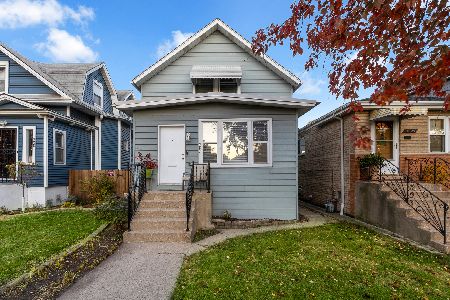3009 Wesley Avenue, Berwyn, Illinois 60402
$416,000
|
Sold
|
|
| Status: | Closed |
| Sqft: | 3,500 |
| Cost/Sqft: | $120 |
| Beds: | 3 |
| Baths: | 4 |
| Year Built: | 1912 |
| Property Taxes: | $0 |
| Days On Market: | 2875 |
| Lot Size: | 0,00 |
Description
Thoughtfully designed rebuild SFH by L&MC Investments LLC in charming Berwyn. Spacious, open concept living/dining area w/electric fireplace, contemporary lighting fixtures, hardwood flooring & access to covered front porch. Modern kitchen w/SS appliance package, custom ceiling detail, quartz counters & island. Adjoining family rm w/tray ceiling & patio door to back deck. Powder room w/carrara floor & wall tile. Large master suite w/tray ceiling, hardwood flooring, large WIC and master bath w/dual vanities, quartz counters, carrara-inspired tile, freestanding soaking tub & frameless glass shower w/body sprays. Two additional beds w/tray ceilings and hardwood flooring and guest bath with tub on upper level. Lower level w/4th and 5th bedroom, laundry/utility room, full bath w/frameless glass shower, and rec room w/wet bar. Two-car garage. Wide lot w/great outdoor space. Half a mile from Metra station. Easy access to shopping & dining like La Notte Cafe and Oliver
Property Specifics
| Single Family | |
| — | |
| — | |
| 1912 | |
| Full | |
| — | |
| No | |
| — |
| Cook | |
| — | |
| 0 / Not Applicable | |
| None | |
| Public | |
| Public Sewer | |
| 09824095 | |
| 16304170050000 |
Nearby Schools
| NAME: | DISTRICT: | DISTANCE: | |
|---|---|---|---|
|
Grade School
Emerson Elementary School |
100 | — | |
Property History
| DATE: | EVENT: | PRICE: | SOURCE: |
|---|---|---|---|
| 12 Dec, 2016 | Sold | $120,000 | MRED MLS |
| 9 Nov, 2016 | Under contract | $134,900 | MRED MLS |
| — | Last price change | $148,900 | MRED MLS |
| 12 Aug, 2016 | Listed for sale | $148,900 | MRED MLS |
| 16 Feb, 2018 | Sold | $416,000 | MRED MLS |
| 8 Jan, 2018 | Under contract | $419,900 | MRED MLS |
| 2 Jan, 2018 | Listed for sale | $419,900 | MRED MLS |
Room Specifics
Total Bedrooms: 5
Bedrooms Above Ground: 3
Bedrooms Below Ground: 2
Dimensions: —
Floor Type: Hardwood
Dimensions: —
Floor Type: Hardwood
Dimensions: —
Floor Type: Carpet
Dimensions: —
Floor Type: —
Full Bathrooms: 4
Bathroom Amenities: Separate Shower,Double Sink,Soaking Tub
Bathroom in Basement: 1
Rooms: Bedroom 5,Recreation Room
Basement Description: Finished
Other Specifics
| 2 | |
| — | |
| — | |
| Deck, Porch | |
| — | |
| 32 X 127 | |
| — | |
| Full | |
| Vaulted/Cathedral Ceilings, Bar-Wet, Hardwood Floors | |
| Range, Microwave, Dishwasher, Refrigerator, Washer, Dryer, Disposal, Stainless Steel Appliance(s) | |
| Not in DB | |
| Park, Curbs, Sidewalks, Street Lights, Street Paved | |
| — | |
| — | |
| Electric |
Tax History
| Year | Property Taxes |
|---|---|
| 2016 | $6,309 |
Contact Agent
Nearby Similar Homes
Nearby Sold Comparables
Contact Agent
Listing Provided By
Jameson Sotheby's Intl Realty

