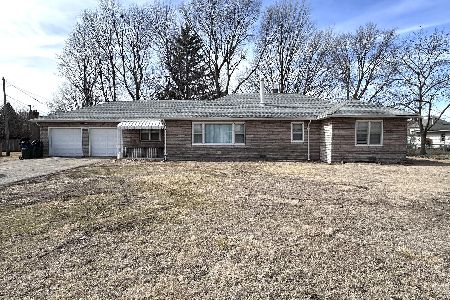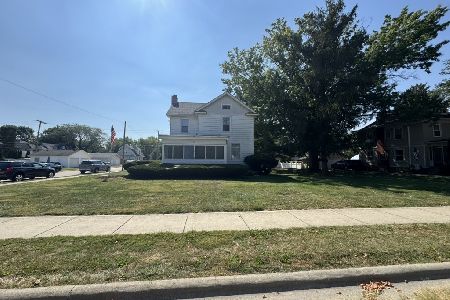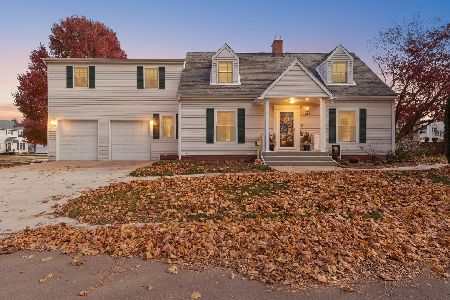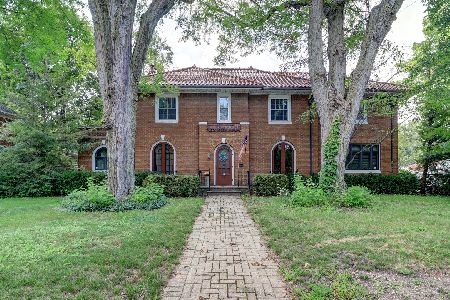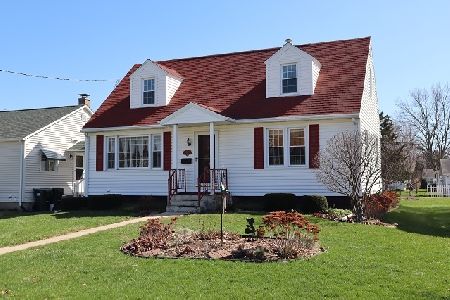301 12th Street, Sterling, Illinois 61081
$64,900
|
Sold
|
|
| Status: | Closed |
| Sqft: | 1,628 |
| Cost/Sqft: | $43 |
| Beds: | 4 |
| Baths: | 1 |
| Year Built: | 1916 |
| Property Taxes: | $3,082 |
| Days On Market: | 2674 |
| Lot Size: | 0,00 |
Description
Four bedroom bungalow. 8x23 heated front porch. New in 2007: Furnace, central air, water heater and rubber roof on back porch. Second floor is one large 12x28 bedroom. Hardwood floors.
Property Specifics
| Single Family | |
| — | |
| — | |
| 1916 | |
| Partial | |
| — | |
| No | |
| — |
| Whiteside | |
| — | |
| 0 / Not Applicable | |
| None | |
| Public | |
| Public Sewer | |
| 10076035 | |
| 11211820050000 |
Property History
| DATE: | EVENT: | PRICE: | SOURCE: |
|---|---|---|---|
| 8 Sep, 2008 | Sold | $84,900 | MRED MLS |
| 11 Jul, 2008 | Listed for sale | $84,900 | MRED MLS |
| 22 Mar, 2019 | Sold | $64,900 | MRED MLS |
| 1 Feb, 2019 | Under contract | $69,900 | MRED MLS |
| — | Last price change | $79,900 | MRED MLS |
| 7 Sep, 2018 | Listed for sale | $79,900 | MRED MLS |
Room Specifics
Total Bedrooms: 4
Bedrooms Above Ground: 4
Bedrooms Below Ground: 0
Dimensions: —
Floor Type: —
Dimensions: —
Floor Type: —
Dimensions: —
Floor Type: —
Full Bathrooms: 1
Bathroom Amenities: —
Bathroom in Basement: 0
Rooms: Enclosed Porch Heated
Basement Description: Unfinished,Crawl
Other Specifics
| 2 | |
| — | |
| Concrete | |
| — | |
| Corner Lot,Fenced Yard | |
| 51X142 | |
| — | |
| None | |
| — | |
| Range, Dishwasher, Refrigerator, Washer, Dryer | |
| Not in DB | |
| — | |
| — | |
| — | |
| — |
Tax History
| Year | Property Taxes |
|---|---|
| 2008 | $706 |
| 2019 | $3,082 |
Contact Agent
Nearby Similar Homes
Nearby Sold Comparables
Contact Agent
Listing Provided By
Re/Max Sauk Valley

