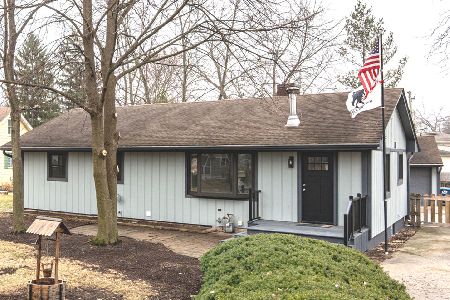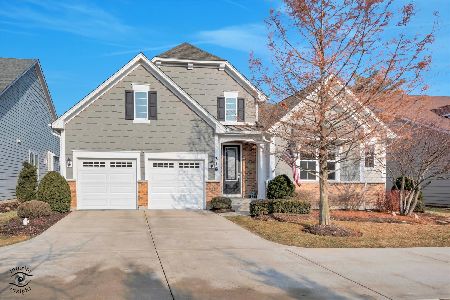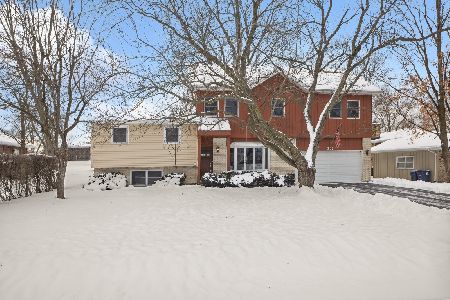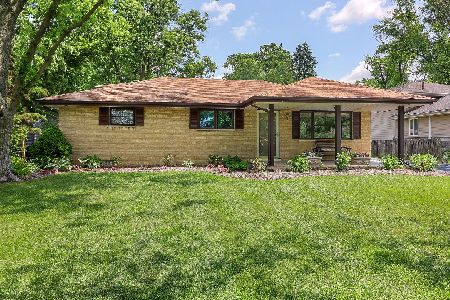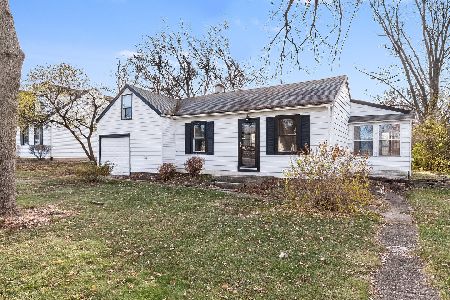301 68th Street, Darien, Illinois 60561
$285,000
|
Sold
|
|
| Status: | Closed |
| Sqft: | 2,223 |
| Cost/Sqft: | $142 |
| Beds: | 5 |
| Baths: | 3 |
| Year Built: | 1971 |
| Property Taxes: | $6,857 |
| Days On Market: | 3773 |
| Lot Size: | 0,00 |
Description
Expanded and spacious split-level in "prime" DARIEN LOCATION! This home offers 5 bedrooms/3 full baths! Fabulous upper level addition with 9ft ceilings, LARGE Master Suite with walk-in closets & Spa-Like Master Bath. Two additional bedrooms and an open/loft area complete this Newer Addition...all with 6 -panel doors & ceiling fans in all bedrooms. Great floor plan on main living area with hardwood floors, eat-in grey kitchen with access to spacious yard & attached garage. The Lower Level Family Room/Rec Room is perfect for family gatherings! SPACE for everyone in this unique home. Great Property....Large front yard & back yard, rear deck & shed. Ready NOW!!
Property Specifics
| Single Family | |
| — | |
| — | |
| 1971 | |
| Walkout | |
| — | |
| No | |
| — |
| Du Page | |
| — | |
| 0 / Not Applicable | |
| None | |
| Lake Michigan | |
| Public Sewer | |
| 09043628 | |
| 0923305010 |
Nearby Schools
| NAME: | DISTRICT: | DISTANCE: | |
|---|---|---|---|
|
Grade School
Mark Delay School |
61 | — | |
|
Middle School
Eisenhower Junior High School |
61 | Not in DB | |
|
High School
Hinsdale South High School |
86 | Not in DB | |
|
Alternate Junior High School
Lace Elementary School |
— | Not in DB | |
Property History
| DATE: | EVENT: | PRICE: | SOURCE: |
|---|---|---|---|
| 4 Dec, 2015 | Sold | $285,000 | MRED MLS |
| 3 Nov, 2015 | Under contract | $314,900 | MRED MLS |
| 20 Sep, 2015 | Listed for sale | $314,900 | MRED MLS |
| 9 Feb, 2024 | Sold | $486,000 | MRED MLS |
| 21 Jan, 2024 | Under contract | $485,000 | MRED MLS |
| 18 Jan, 2024 | Listed for sale | $485,000 | MRED MLS |
Room Specifics
Total Bedrooms: 5
Bedrooms Above Ground: 5
Bedrooms Below Ground: 0
Dimensions: —
Floor Type: Carpet
Dimensions: —
Floor Type: Carpet
Dimensions: —
Floor Type: Hardwood
Dimensions: —
Floor Type: —
Full Bathrooms: 3
Bathroom Amenities: Separate Shower,Double Sink
Bathroom in Basement: 1
Rooms: Bedroom 5
Basement Description: Finished,Exterior Access
Other Specifics
| 2 | |
| — | |
| Asphalt | |
| Deck | |
| — | |
| 76X187 | |
| — | |
| Full | |
| Hardwood Floors | |
| Range, Microwave, Dishwasher, Refrigerator, Washer, Dryer, Disposal | |
| Not in DB | |
| Street Lights | |
| — | |
| — | |
| — |
Tax History
| Year | Property Taxes |
|---|---|
| 2015 | $6,857 |
| 2024 | $8,617 |
Contact Agent
Nearby Similar Homes
Contact Agent
Listing Provided By
Coldwell Banker Residential


