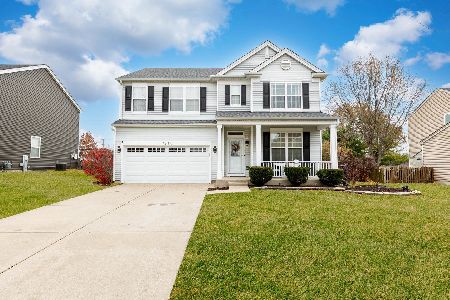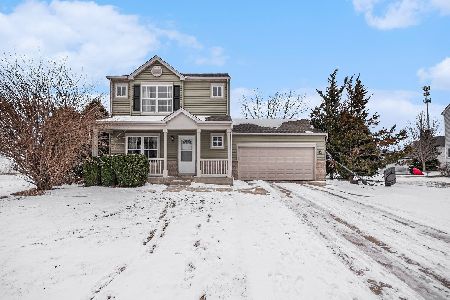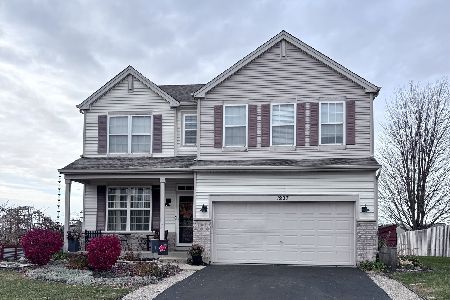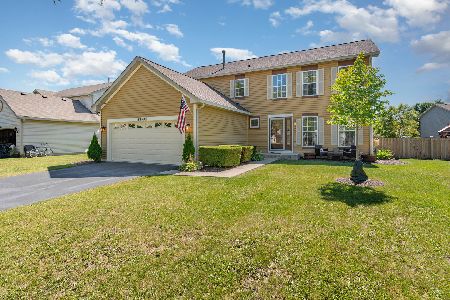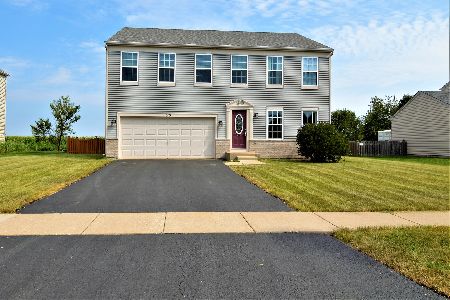301 Aster Drive, Minooka, Illinois 60447
$298,000
|
Sold
|
|
| Status: | Closed |
| Sqft: | 3,000 |
| Cost/Sqft: | $100 |
| Beds: | 4 |
| Baths: | 4 |
| Year Built: | 2005 |
| Property Taxes: | $6,282 |
| Days On Market: | 2093 |
| Lot Size: | 0,00 |
Description
This 5-bedroom with 3 car garage move in ready home sits on a quiet cul-de-sac lot and offers plenty of space for all your needs! Enjoy the seasons on the covered front porch where you can sit and relax. The main floor offers an open floor concept where you will find the beautiful spacious kitchen with 42" cabinets all SS appliances that over looks the family room with a fireplace. The main level also includes a formal dining room and living room combo and a half bath. The glass sliders off the kitchen lead you to the fenced massive park-like backyard. That includes a paver patio, a gazebo gathering area and a shed. This back yard will not disappoint. Upstairs you will find the master suite which includes his a her walk in closets and its own private bathroom with a soaker tub, separate shower and his and her sinks.There are three other generous sized bedrooms, just a short walk to the additional full bathroom And a large loft area for gathering. The Fully finished basement includes an additional living area, a full kitchen, a full bath and a bedroom. Tons to see in this freshly painted home with hardwood floors throughout. You'll want to move in right away. Schedule your showing TODAY!
Property Specifics
| Single Family | |
| — | |
| — | |
| 2005 | |
| Full | |
| FAIRCHILD | |
| No | |
| — |
| Grundy | |
| Prairie Ridge | |
| 118 / Annual | |
| Insurance | |
| Public | |
| Public Sewer | |
| 10713393 | |
| 0312324014 |
Property History
| DATE: | EVENT: | PRICE: | SOURCE: |
|---|---|---|---|
| 20 Dec, 2012 | Sold | $192,000 | MRED MLS |
| 1 Dec, 2012 | Under contract | $172,900 | MRED MLS |
| 1 Dec, 2012 | Listed for sale | $172,900 | MRED MLS |
| 31 Jul, 2020 | Sold | $298,000 | MRED MLS |
| 17 Jun, 2020 | Under contract | $299,900 | MRED MLS |
| — | Last price change | $305,000 | MRED MLS |
| 13 May, 2020 | Listed for sale | $305,000 | MRED MLS |
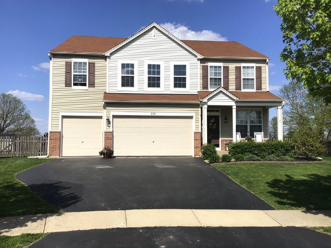
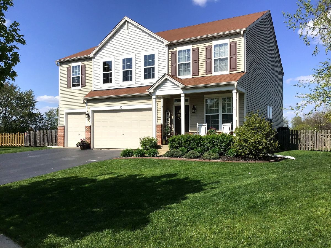
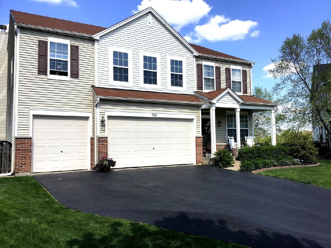
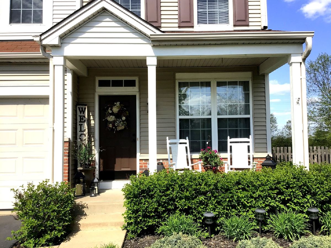
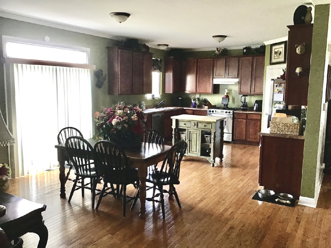
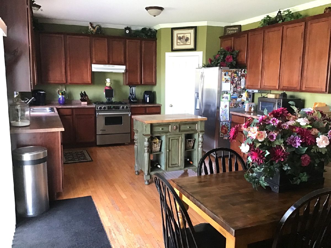
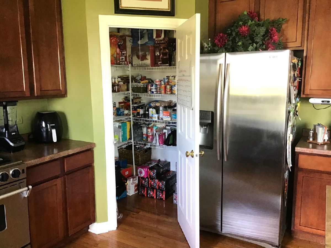
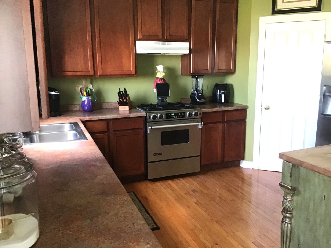
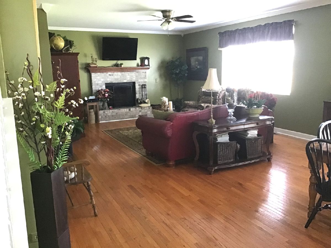
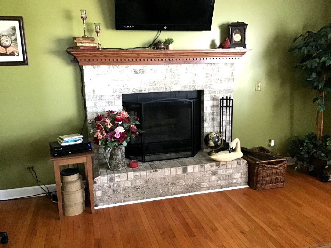
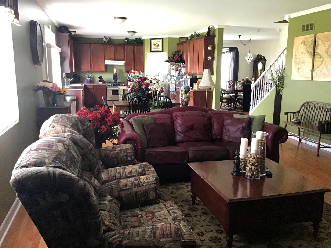
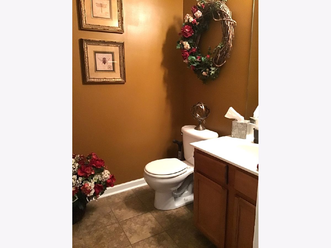
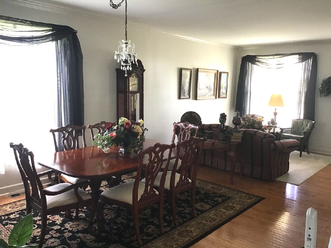
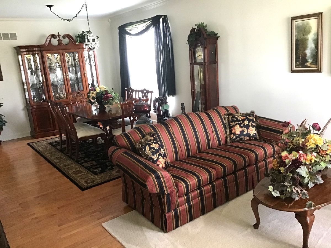
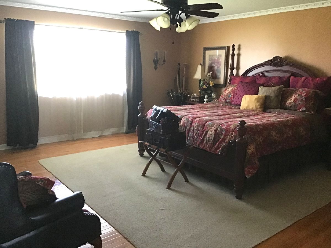
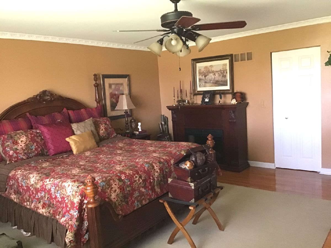
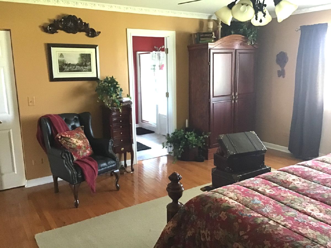
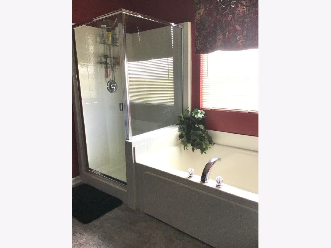
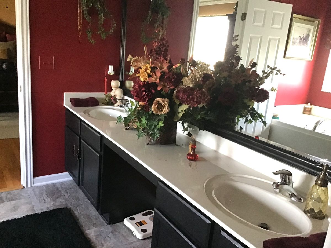
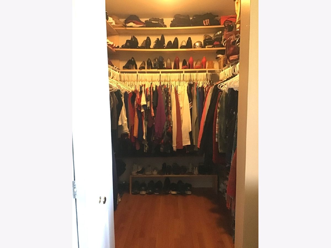
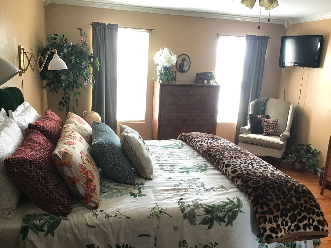
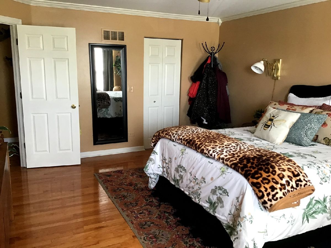
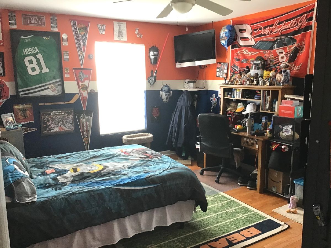
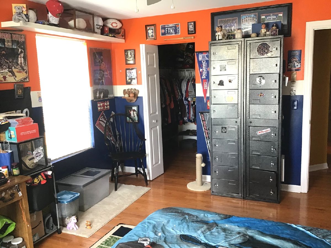
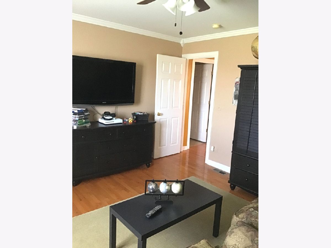
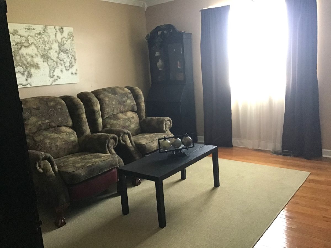
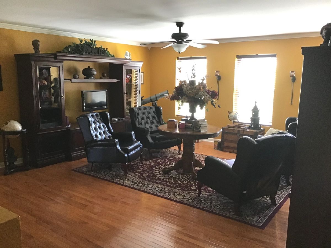
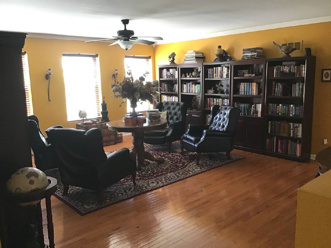
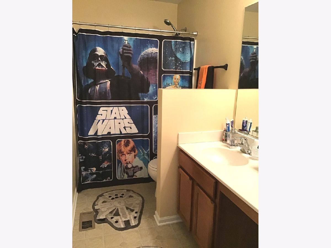
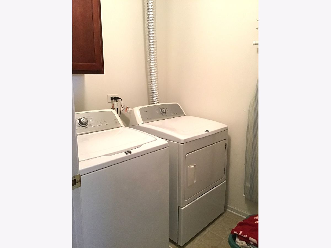
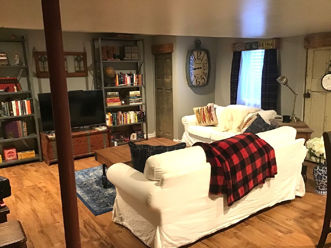
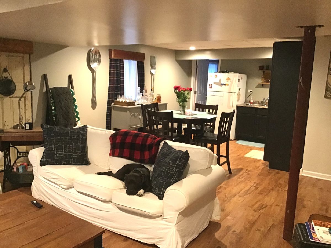
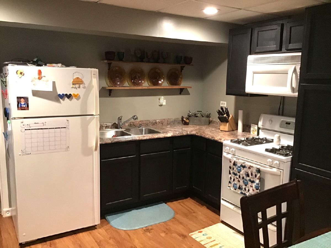
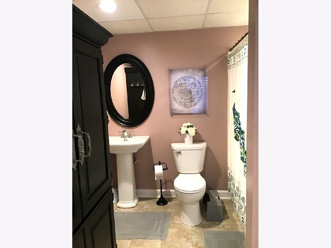
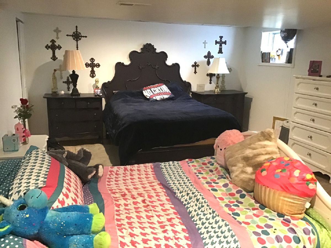
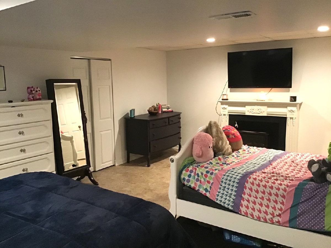
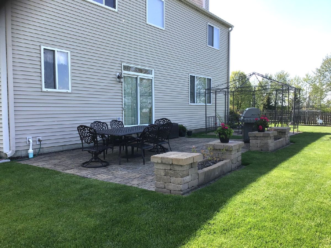
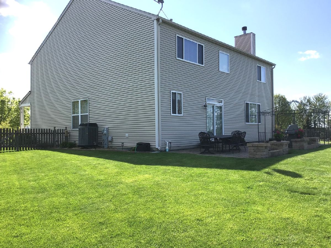
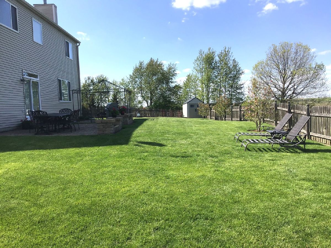
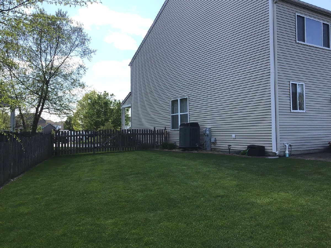
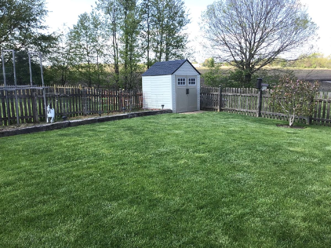
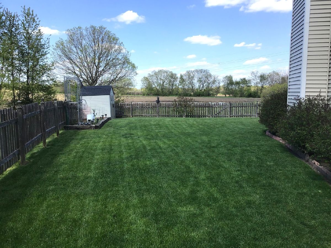
Room Specifics
Total Bedrooms: 5
Bedrooms Above Ground: 4
Bedrooms Below Ground: 1
Dimensions: —
Floor Type: Hardwood
Dimensions: —
Floor Type: Hardwood
Dimensions: —
Floor Type: Hardwood
Dimensions: —
Floor Type: —
Full Bathrooms: 4
Bathroom Amenities: Separate Shower,Double Sink,Soaking Tub
Bathroom in Basement: 1
Rooms: Loft,Bonus Room,Bedroom 5
Basement Description: Finished
Other Specifics
| 3 | |
| Concrete Perimeter | |
| Asphalt | |
| — | |
| Cul-De-Sac | |
| 60 X 127 X 135 X 127 | |
| Unfinished | |
| Full | |
| — | |
| Range, Dishwasher, Refrigerator, Washer, Dryer, Disposal, Stainless Steel Appliance(s) | |
| Not in DB | |
| Park, Lake, Curbs, Sidewalks, Street Lights, Street Paved | |
| — | |
| — | |
| — |
Tax History
| Year | Property Taxes |
|---|---|
| 2012 | $5,851 |
| 2020 | $6,282 |
Contact Agent
Nearby Similar Homes
Nearby Sold Comparables
Contact Agent
Listing Provided By
Charles Rutenberg Realty of IL

