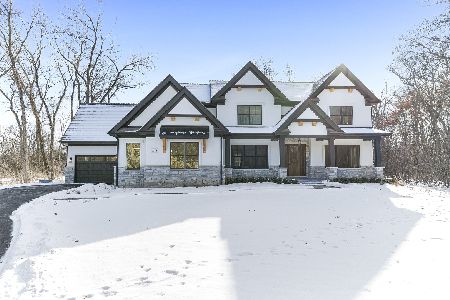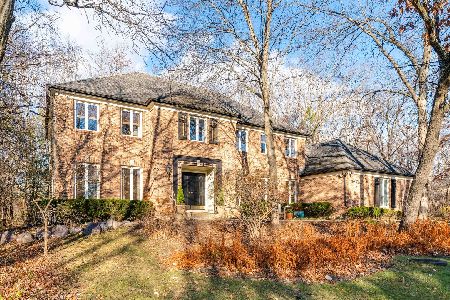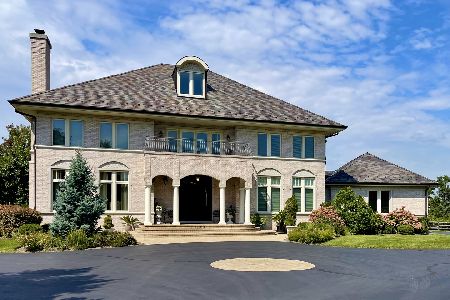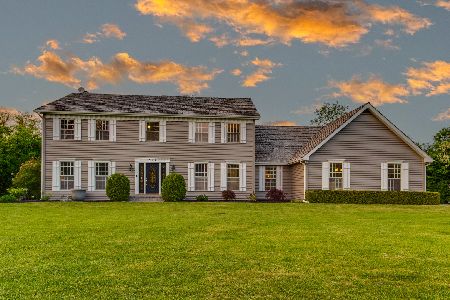301 Brampton Lane, Lake Forest, Illinois 60045
$621,000
|
Sold
|
|
| Status: | Closed |
| Sqft: | 0 |
| Cost/Sqft: | — |
| Beds: | 3 |
| Baths: | 4 |
| Year Built: | 1981 |
| Property Taxes: | $15,528 |
| Days On Market: | 1809 |
| Lot Size: | 0,88 |
Description
Beautifully renovated home in a perfect location. This home has a great layout for entertaining. The large chefs kitchen has been opened and redesigned for today's lifestyle. It features a huge island, tons of cabinetry, Wolf cooktop, Stainless appliances, wine refrigerator and breakfast nook. The oversized living room leads to a wonderful sunroom and is adjacent to the separate dining room. The first floor includes the main bedroom, two additional bedrooms, an office/optional bedroom and laundry room. The lower level has a very large family room, wet bar and Nanny/In-law suite. Two car attached garage. Finally the home includes a beautifully maintained in-ground pool, perfect to dream about during the winter months and fully utilize all summer long! Lake Forest address and Lincolnshire Schools! A perfect combination! Please remove shoes when entering!
Property Specifics
| Single Family | |
| — | |
| Ranch,Traditional | |
| 1981 | |
| Full | |
| — | |
| No | |
| 0.88 |
| Lake | |
| — | |
| — / Not Applicable | |
| None | |
| Public | |
| Public Sewer | |
| 10993894 | |
| 15131010500000 |
Nearby Schools
| NAME: | DISTRICT: | DISTANCE: | |
|---|---|---|---|
|
Grade School
Laura B Sprague School |
103 | — | |
|
Middle School
Daniel Wright Junior High School |
103 | Not in DB | |
|
High School
Adlai E Stevenson High School |
125 | Not in DB | |
Property History
| DATE: | EVENT: | PRICE: | SOURCE: |
|---|---|---|---|
| 1 Apr, 2021 | Sold | $621,000 | MRED MLS |
| 15 Feb, 2021 | Under contract | $569,000 | MRED MLS |
| 12 Feb, 2021 | Listed for sale | $569,000 | MRED MLS |
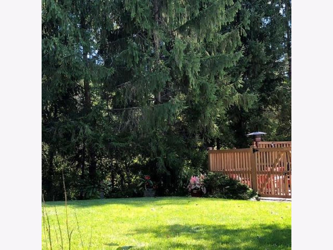
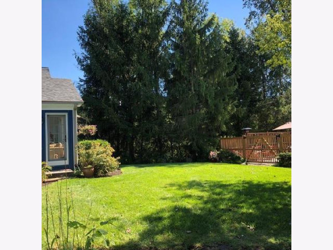
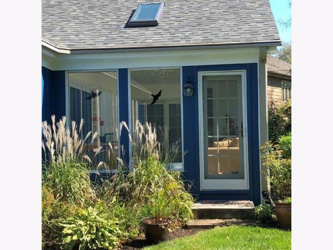
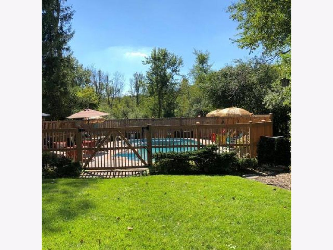
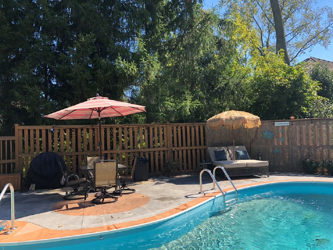
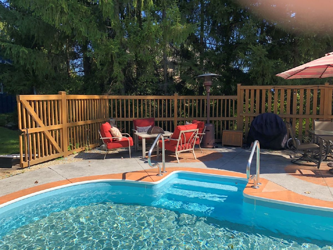
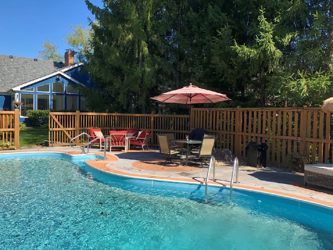
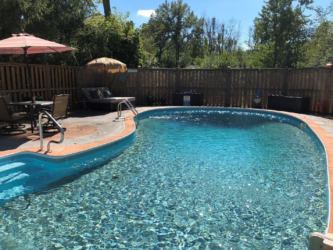
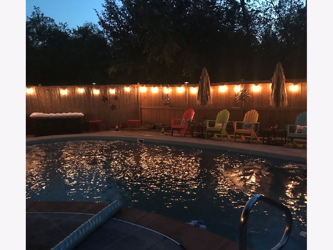
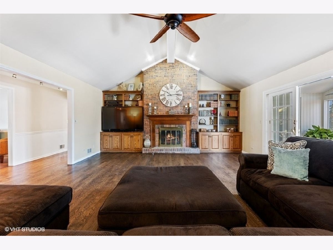
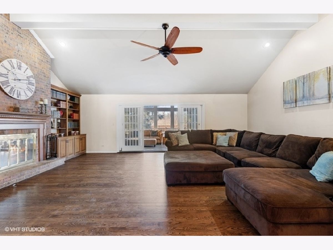
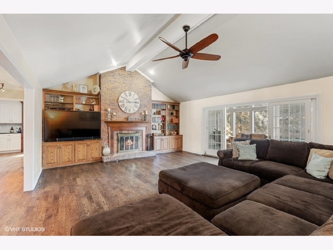
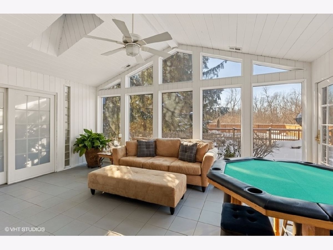
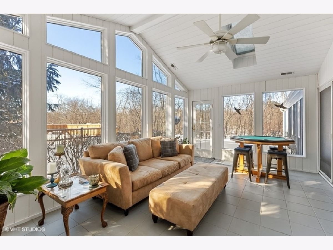
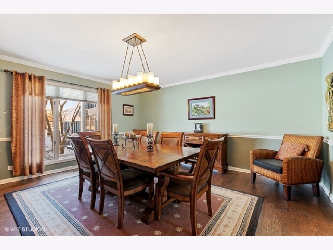
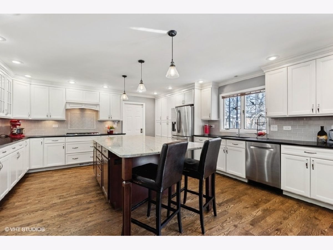
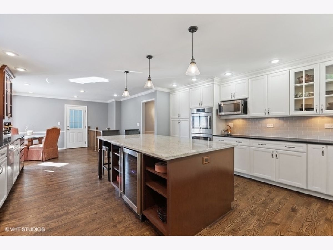
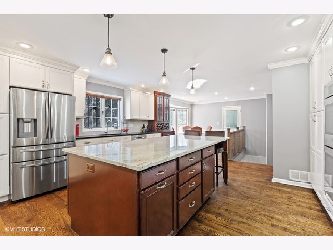
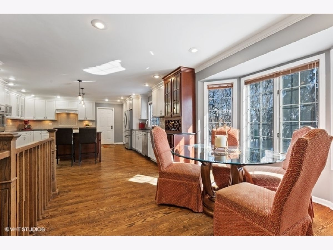
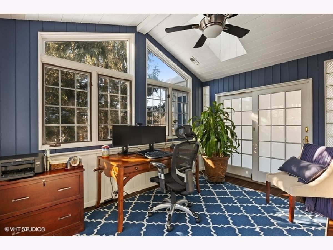
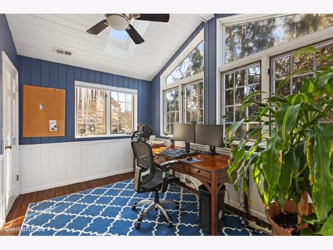
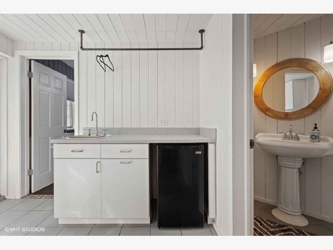
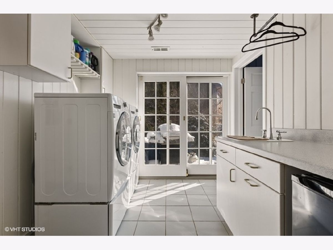
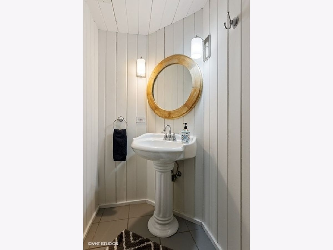
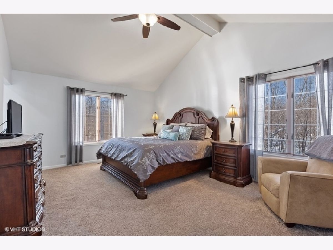
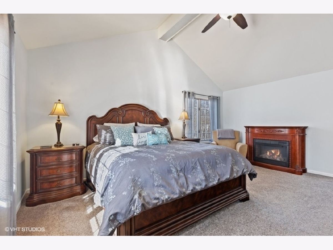
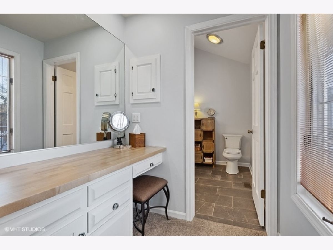
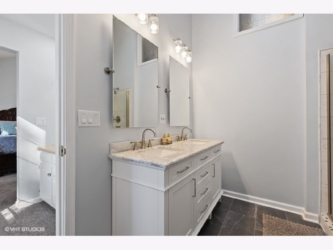
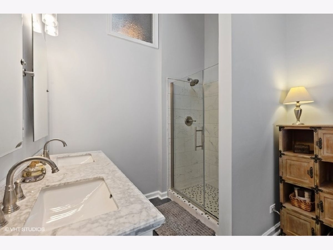
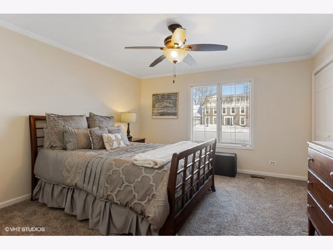
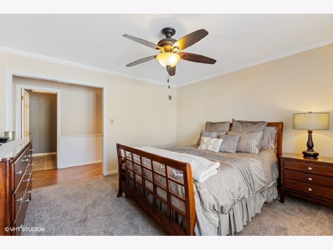
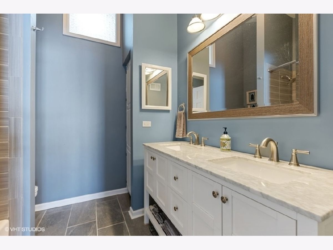
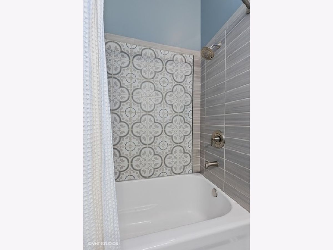
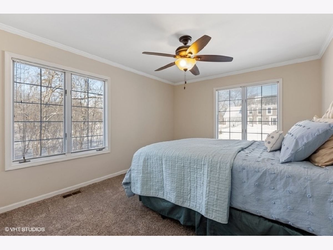
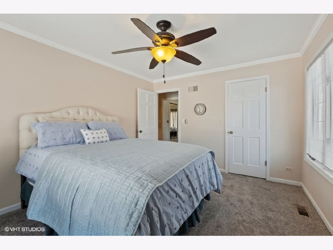
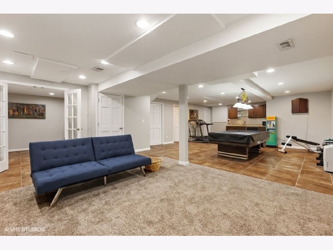
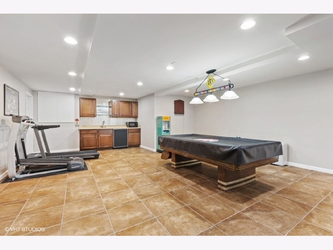
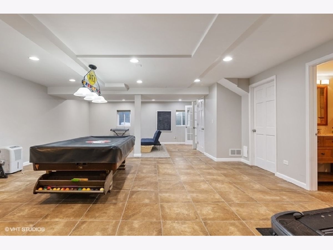
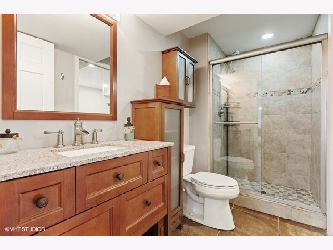
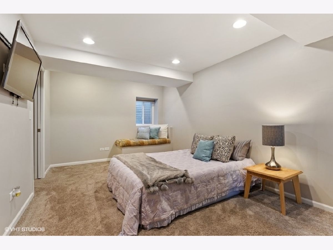
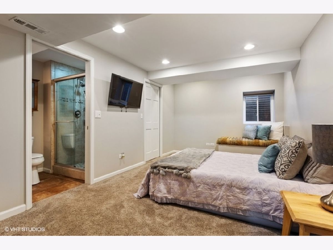
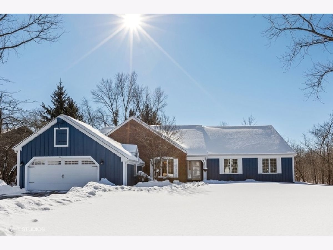
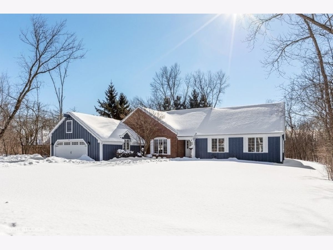
Room Specifics
Total Bedrooms: 4
Bedrooms Above Ground: 3
Bedrooms Below Ground: 1
Dimensions: —
Floor Type: Carpet
Dimensions: —
Floor Type: Carpet
Dimensions: —
Floor Type: Carpet
Full Bathrooms: 4
Bathroom Amenities: Double Sink
Bathroom in Basement: 1
Rooms: Eating Area,Office,Heated Sun Room,Foyer,Utility Room-Lower Level
Basement Description: Finished
Other Specifics
| 2 | |
| Concrete Perimeter | |
| Concrete | |
| Deck, Patio, Brick Paver Patio, In Ground Pool, Storms/Screens | |
| Forest Preserve Adjacent,Nature Preserve Adjacent,Wetlands adjacent,Landscaped,Wooded | |
| 168X253X198X151 | |
| Unfinished | |
| Full | |
| Vaulted/Cathedral Ceilings, Skylight(s), Bar-Dry, Hardwood Floors, First Floor Laundry, First Floor Full Bath, Built-in Features, Walk-In Closet(s), Bookcases, Some Carpeting, Some Window Treatmnt, Some Wood Floors, Granite Counters, Separate Dining Room | |
| Range, Microwave, Dishwasher, Refrigerator, Washer, Dryer, Stainless Steel Appliance(s), Wine Refrigerator, Range Hood | |
| Not in DB | |
| Park, Street Paved | |
| — | |
| — | |
| Wood Burning, Gas Starter |
Tax History
| Year | Property Taxes |
|---|---|
| 2021 | $15,528 |
Contact Agent
Nearby Similar Homes
Nearby Sold Comparables
Contact Agent
Listing Provided By
@properties


