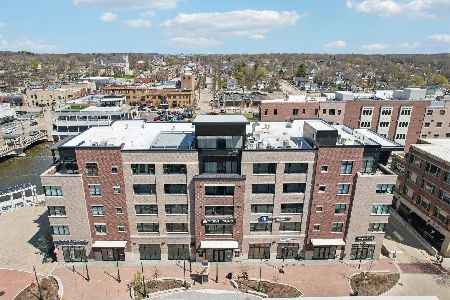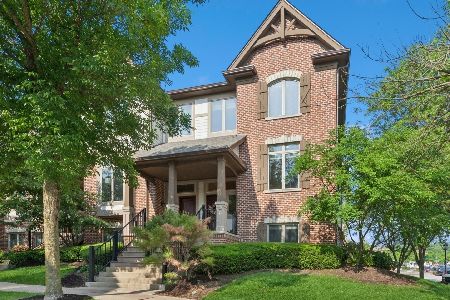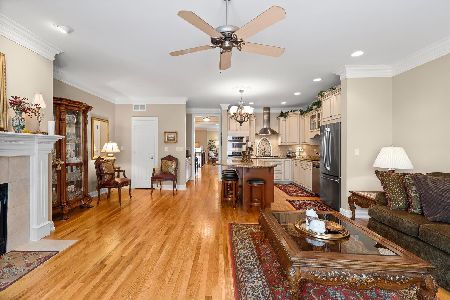301 Brownstone Drive, St Charles, Illinois 60174
$460,000
|
Sold
|
|
| Status: | Closed |
| Sqft: | 2,447 |
| Cost/Sqft: | $198 |
| Beds: | 3 |
| Baths: | 3 |
| Year Built: | 2004 |
| Property Taxes: | $14,189 |
| Days On Market: | 2756 |
| Lot Size: | 0,00 |
Description
Rare opportunity to own one of the Brownstone townhomes in downtown St. Charles. End unit with views of the river or downtown St. Charles from just about every window. High end finishes throughout. 3 bedrooms, 2.1 baths, 2 fireplaces (with one in the master suite) partially finished lower level and 2+ car garage. Bose sound system and speakers, and SMART thermostat. Walk to the Blue Goose, Arcedium Coffee House, any one of more than a dozen fine restaurants or the Arcada. Quick access to the river and bike trails!
Property Specifics
| Condos/Townhomes | |
| 3 | |
| — | |
| 2004 | |
| Partial,English | |
| FIELDSTONE | |
| No | |
| — |
| Kane | |
| Brownstone At Riversedge | |
| 400 / Monthly | |
| Insurance,Exterior Maintenance,Lawn Care,Snow Removal | |
| Public | |
| Public Sewer | |
| 10002452 | |
| 0934138010 |
Nearby Schools
| NAME: | DISTRICT: | DISTANCE: | |
|---|---|---|---|
|
Grade School
Davis Elementary School |
303 | — | |
|
Middle School
Thompson Middle School |
303 | Not in DB | |
|
High School
St Charles East High School |
303 | Not in DB | |
Property History
| DATE: | EVENT: | PRICE: | SOURCE: |
|---|---|---|---|
| 13 Nov, 2018 | Sold | $460,000 | MRED MLS |
| 22 Oct, 2018 | Under contract | $485,000 | MRED MLS |
| — | Last price change | $490,000 | MRED MLS |
| 18 Jul, 2018 | Listed for sale | $525,000 | MRED MLS |
| 1 Aug, 2025 | Sold | $775,000 | MRED MLS |
| 6 Jun, 2025 | Under contract | $750,000 | MRED MLS |
| 6 Jun, 2025 | Listed for sale | $750,000 | MRED MLS |
Room Specifics
Total Bedrooms: 3
Bedrooms Above Ground: 3
Bedrooms Below Ground: 0
Dimensions: —
Floor Type: Hardwood
Dimensions: —
Floor Type: Hardwood
Full Bathrooms: 3
Bathroom Amenities: Whirlpool,Separate Shower,Double Sink
Bathroom in Basement: 0
Rooms: Foyer,Recreation Room
Basement Description: Finished
Other Specifics
| 2 | |
| Concrete Perimeter | |
| Asphalt | |
| Balcony, Storms/Screens, End Unit | |
| Common Grounds,Corner Lot,Landscaped,Park Adjacent,Water View | |
| COMMON | |
| — | |
| Full | |
| Vaulted/Cathedral Ceilings, Hardwood Floors, Second Floor Laundry, Laundry Hook-Up in Unit, Storage | |
| Range, Microwave, Dishwasher, High End Refrigerator, Disposal, Wine Refrigerator | |
| Not in DB | |
| — | |
| — | |
| None, Bike Room/Bike Trails, Sundeck | |
| Gas Log |
Tax History
| Year | Property Taxes |
|---|---|
| 2018 | $14,189 |
| 2025 | $16,323 |
Contact Agent
Nearby Similar Homes
Nearby Sold Comparables
Contact Agent
Listing Provided By
Baird & Warner






