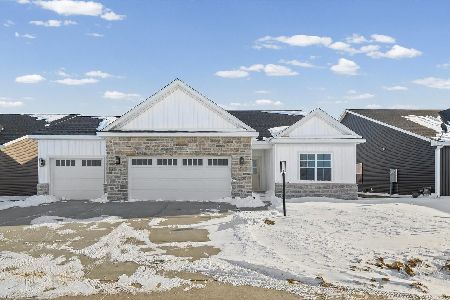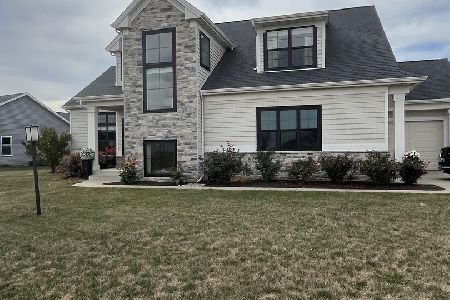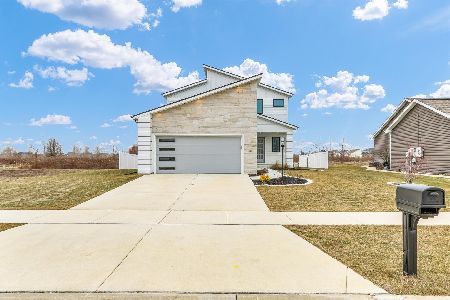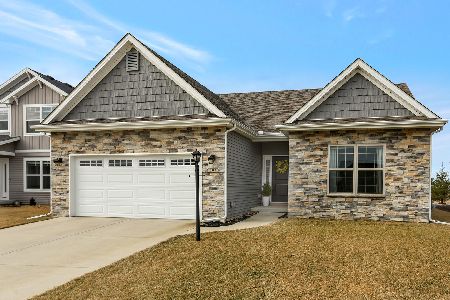301 Capitol Street, Savoy, Illinois 61874
$295,000
|
Sold
|
|
| Status: | Closed |
| Sqft: | 2,092 |
| Cost/Sqft: | $148 |
| Beds: | 3 |
| Baths: | 4 |
| Year Built: | 2016 |
| Property Taxes: | $6,912 |
| Days On Market: | 2148 |
| Lot Size: | 0,16 |
Description
Beautiful home with over 3,000 finished square feet boasts elegance with a contemporary flare in the popular Bradford floor plan built by Signature Homes in 2016. Tucked away on the Savoy side of Liberty on Lakes this home has many fantastic details. Kitchen upgraded with Whirlpool Gold stainless appliances, white cabinets, quartz countertops & pantry. Open concept living room with gas logs that overlooks the beautiful sunsets over serene farm land. An additional den on the main floor could be used as formal dining room or living room. Upstairs you'll find the master suite with a spacious bathroom that includes separate shower, whirlpool jetted tub and double sink. In addition, 2 spacious bedrooms, a full bath & laundry room. Professional finished basement with living space, 4th bedroom, full bath & more storage. Home offers upgraded wood floors, ceramic tile, & acid washed concrete floors. Easy access to I-57, schools, shopping, restaurants, parks and paths. Meticulously maintained and low Savoy taxes.
Property Specifics
| Single Family | |
| — | |
| — | |
| 2016 | |
| Full | |
| — | |
| No | |
| 0.16 |
| Champaign | |
| Liberty On The Lakes | |
| 180 / Annual | |
| Insurance | |
| Public | |
| Public Sewer | |
| 10672912 | |
| 032035307017 |
Nearby Schools
| NAME: | DISTRICT: | DISTANCE: | |
|---|---|---|---|
|
Grade School
Unit 4 Of Choice |
4 | — | |
|
Middle School
Unit 4 Of Choice |
4 | Not in DB | |
|
High School
Central High School |
4 | Not in DB | |
Property History
| DATE: | EVENT: | PRICE: | SOURCE: |
|---|---|---|---|
| 29 May, 2020 | Sold | $295,000 | MRED MLS |
| 16 May, 2020 | Under contract | $308,999 | MRED MLS |
| — | Last price change | $314,999 | MRED MLS |
| 19 Mar, 2020 | Listed for sale | $314,999 | MRED MLS |
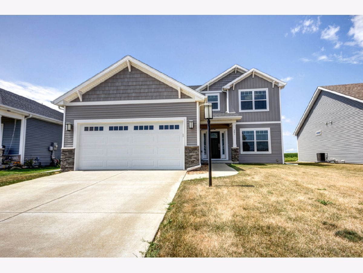
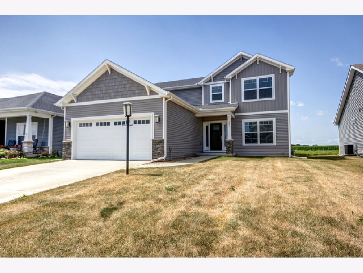
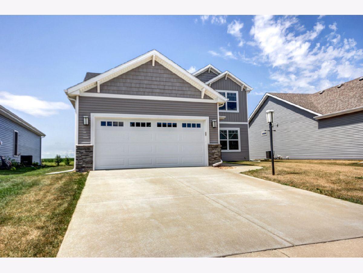
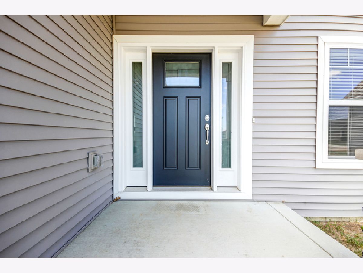
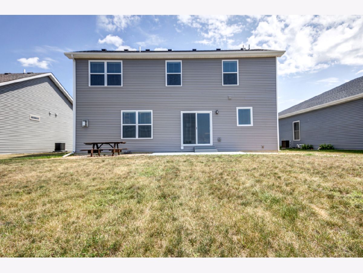
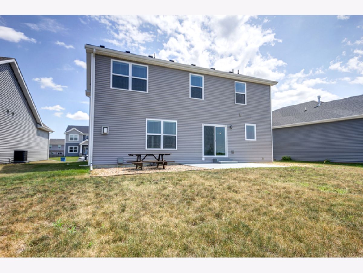
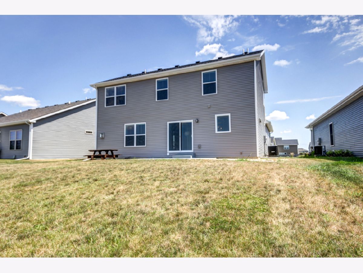
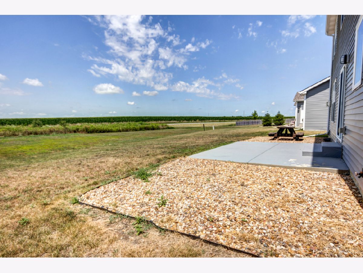
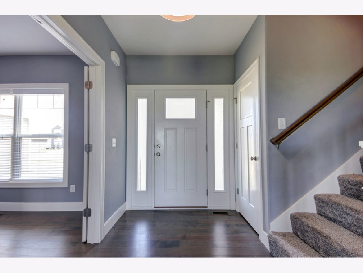
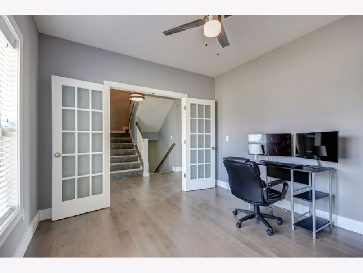
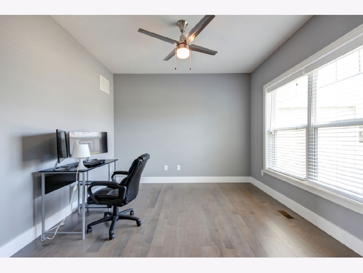
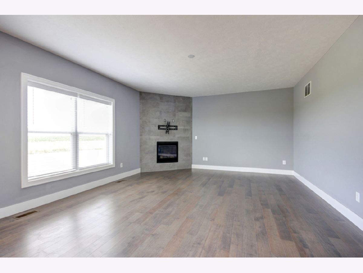
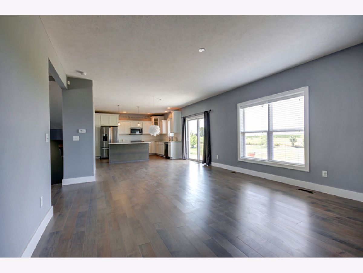
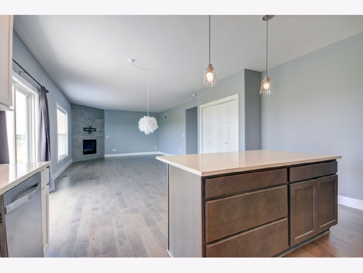
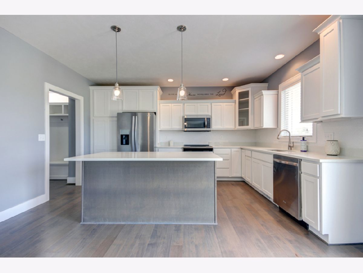
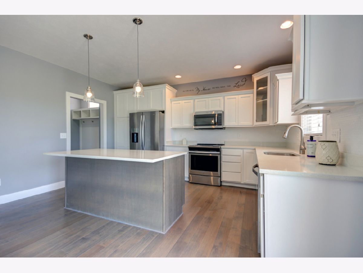
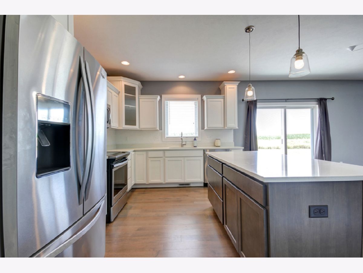
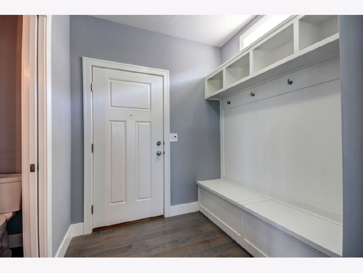
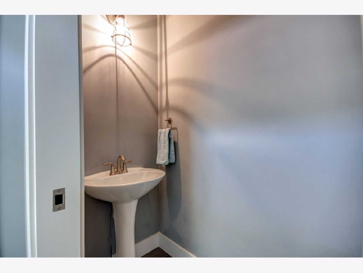
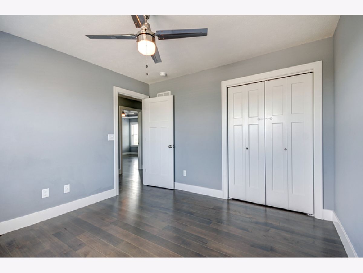
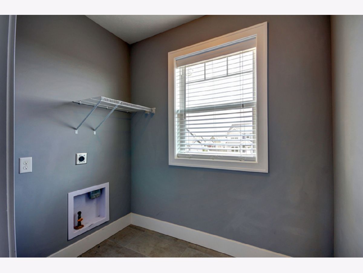
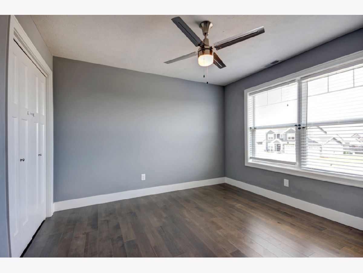
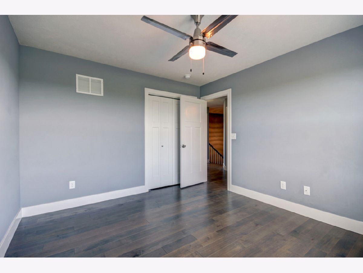
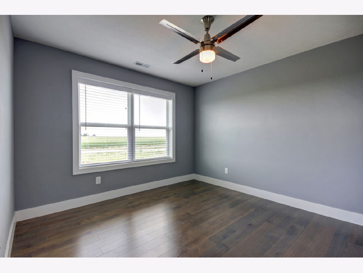
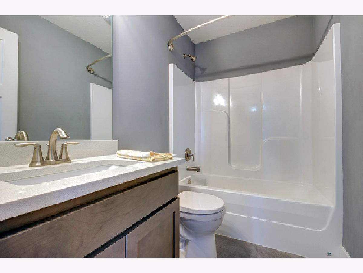
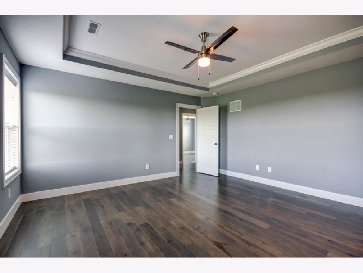
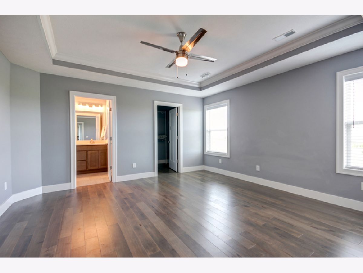
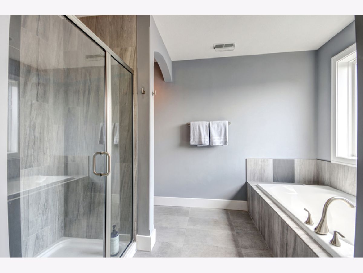
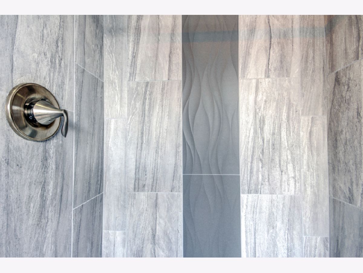
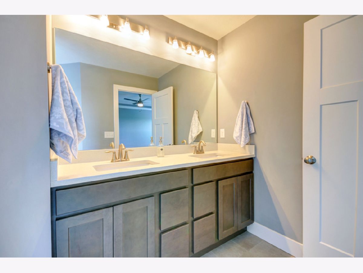
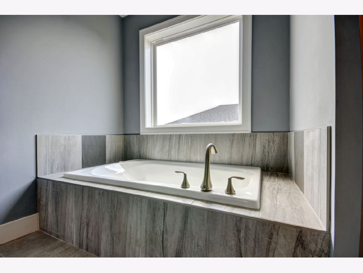
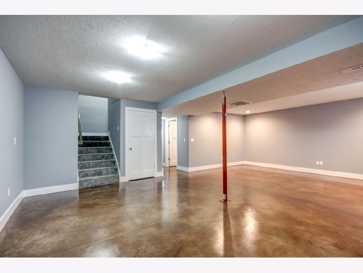
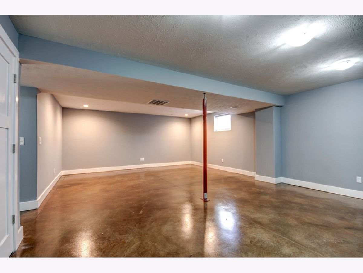
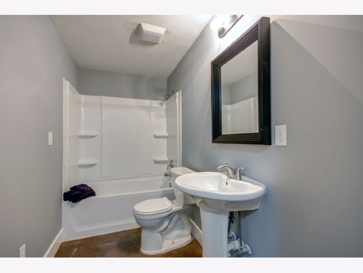
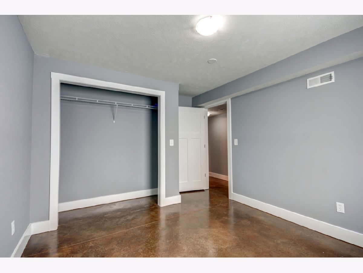
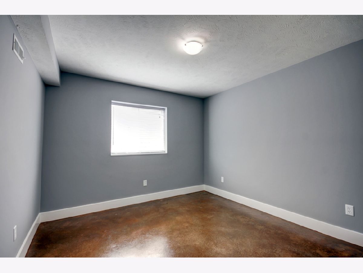
Room Specifics
Total Bedrooms: 4
Bedrooms Above Ground: 3
Bedrooms Below Ground: 1
Dimensions: —
Floor Type: Wood Laminate
Dimensions: —
Floor Type: Wood Laminate
Dimensions: —
Floor Type: Carpet
Full Bathrooms: 4
Bathroom Amenities: Whirlpool,Separate Shower,Double Sink
Bathroom in Basement: 1
Rooms: Recreation Room,Den,Mud Room
Basement Description: Partially Finished
Other Specifics
| 2 | |
| Concrete Perimeter | |
| — | |
| Patio, Storms/Screens | |
| Cul-De-Sac | |
| 50.35X119.15X61.75X123.17 | |
| — | |
| Full | |
| — | |
| Range, Microwave, Dishwasher, Refrigerator, Disposal, Stainless Steel Appliance(s) | |
| Not in DB | |
| — | |
| — | |
| — | |
| Gas Log |
Tax History
| Year | Property Taxes |
|---|---|
| 2020 | $6,912 |
Contact Agent
Nearby Similar Homes
Nearby Sold Comparables
Contact Agent
Listing Provided By
KELLER WILLIAMS-TREC

