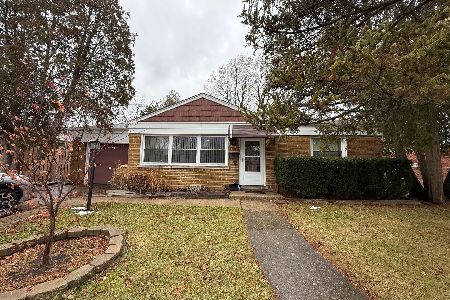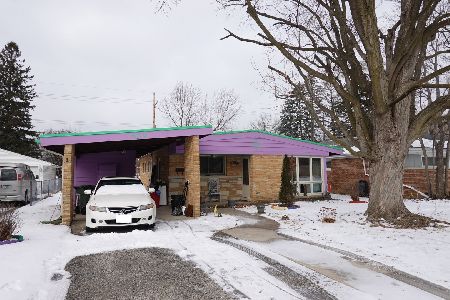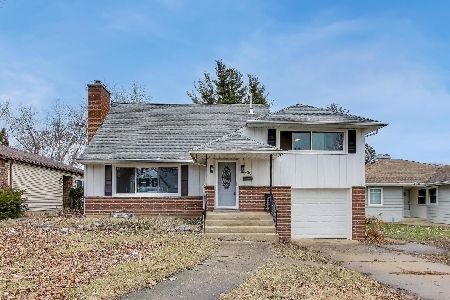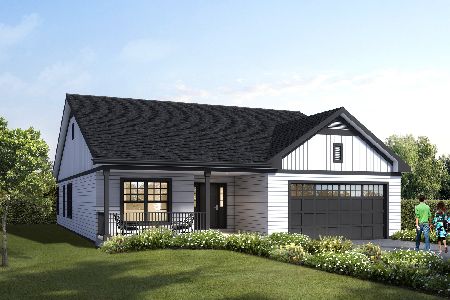301 Charlotte Place, Mundelein, Illinois 60060
$315,000
|
Sold
|
|
| Status: | Closed |
| Sqft: | 2,603 |
| Cost/Sqft: | $127 |
| Beds: | 3 |
| Baths: | 4 |
| Year Built: | 2004 |
| Property Taxes: | $8,179 |
| Days On Market: | 2327 |
| Lot Size: | 0,14 |
Description
Stunning home with great natural light. So many updates! Gorgeous refinished oak hardwood floors & all new paint throughout. Inviting living room features crown molding & wainscoting. Updated kitchen with an abundance of cabinetry, granite tops, stainless appliances & glass-tiled subway backsplash. Family room opens to kitchen, offering great entertainment flow. Wall of windows overlooks backyard with expansive deck. Separate dining room could also be a main floor office. Spacious master suite includes walk-in closet, double-vanity, separate shower plus soaking tub. Large 2nd & 3rd bedrooms easily fit all bed sizes. New carpeting in finished basement: family room, 4th bedroom, full bathroom & bonus room for play space, office/storage. Heated 2 car garage with 9' door that easily accommodates large vehicles. Top rated Mundelein High School plus Carmel Catholic is right down the street. Walk/bike to shops, parks & Metra. Enjoy popular Classic Car Show "Park on Park" & Farmers Market.
Property Specifics
| Single Family | |
| — | |
| — | |
| 2004 | |
| Full | |
| — | |
| No | |
| 0.14 |
| Lake | |
| — | |
| — / Not Applicable | |
| None | |
| Public | |
| Public Sewer | |
| 10513381 | |
| 11193120050000 |
Nearby Schools
| NAME: | DISTRICT: | DISTANCE: | |
|---|---|---|---|
|
Grade School
Mechanics Grove Elementary Schoo |
75 | — | |
|
Middle School
Carl Sandburg Middle School |
75 | Not in DB | |
|
High School
Mundelein Cons High School |
120 | Not in DB | |
Property History
| DATE: | EVENT: | PRICE: | SOURCE: |
|---|---|---|---|
| 13 Nov, 2019 | Sold | $315,000 | MRED MLS |
| 23 Oct, 2019 | Under contract | $330,000 | MRED MLS |
| — | Last price change | $340,000 | MRED MLS |
| 10 Sep, 2019 | Listed for sale | $345,000 | MRED MLS |
Room Specifics
Total Bedrooms: 4
Bedrooms Above Ground: 3
Bedrooms Below Ground: 1
Dimensions: —
Floor Type: Hardwood
Dimensions: —
Floor Type: Hardwood
Dimensions: —
Floor Type: Hardwood
Full Bathrooms: 4
Bathroom Amenities: Separate Shower,Double Sink,Soaking Tub
Bathroom in Basement: 1
Rooms: Play Room,Family Room
Basement Description: Finished
Other Specifics
| 2 | |
| Concrete Perimeter | |
| Asphalt | |
| Deck, Porch, Storms/Screens | |
| — | |
| 50X125 | |
| — | |
| Full | |
| Hardwood Floors, Walk-In Closet(s) | |
| — | |
| Not in DB | |
| — | |
| — | |
| — | |
| — |
Tax History
| Year | Property Taxes |
|---|---|
| 2019 | $8,179 |
Contact Agent
Nearby Similar Homes
Nearby Sold Comparables
Contact Agent
Listing Provided By
@properties









