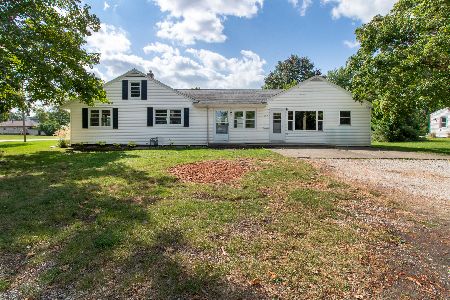301 Cherry Street, Lexington, Illinois 61753
$126,500
|
Sold
|
|
| Status: | Closed |
| Sqft: | 1,814 |
| Cost/Sqft: | $73 |
| Beds: | 3 |
| Baths: | 2 |
| Year Built: | 1952 |
| Property Taxes: | $3,266 |
| Days On Market: | 3963 |
| Lot Size: | 0,00 |
Description
Sprawling ranch on a corner lot in Lexington! 3 large bedrooms, nice master suite. Over sized 2 car garage. 2 full tiled bathrooms. New roof in 2009. Nice patio with landscaping just 1 block from K-12 schools.
Property Specifics
| Single Family | |
| — | |
| Ranch | |
| 1952 | |
| — | |
| — | |
| No | |
| — |
| Mc Lean | |
| Lexington | |
| — / Not Applicable | |
| — | |
| Public | |
| Public Sewer | |
| 10180566 | |
| 0908114003 |
Nearby Schools
| NAME: | DISTRICT: | DISTANCE: | |
|---|---|---|---|
|
Grade School
Lexington Elementary |
7 | — | |
|
Middle School
Lexington Jr High |
7 | Not in DB | |
|
High School
Lexington High School |
7 | Not in DB | |
Property History
| DATE: | EVENT: | PRICE: | SOURCE: |
|---|---|---|---|
| 29 May, 2015 | Sold | $126,500 | MRED MLS |
| 16 Apr, 2015 | Under contract | $132,500 | MRED MLS |
| 17 Mar, 2015 | Listed for sale | $135,000 | MRED MLS |
| 4 Jan, 2019 | Sold | $118,000 | MRED MLS |
| 24 Dec, 2018 | Under contract | $125,600 | MRED MLS |
| 24 Dec, 2018 | Listed for sale | $125,600 | MRED MLS |
Room Specifics
Total Bedrooms: 3
Bedrooms Above Ground: 3
Bedrooms Below Ground: 0
Dimensions: —
Floor Type: Carpet
Dimensions: —
Floor Type: Carpet
Full Bathrooms: 2
Bathroom Amenities: Whirlpool
Bathroom in Basement: —
Rooms: Other Room
Basement Description: Slab,None
Other Specifics
| 2 | |
| — | |
| — | |
| Patio | |
| Mature Trees,Landscaped | |
| 68 X 124 | |
| Pull Down Stair | |
| Full | |
| First Floor Full Bath, Walk-In Closet(s) | |
| Dishwasher, Refrigerator, Range, Washer, Dryer, Microwave | |
| Not in DB | |
| — | |
| — | |
| — | |
| Gas Log |
Tax History
| Year | Property Taxes |
|---|---|
| 2015 | $3,266 |
| 2019 | $3,686 |
Contact Agent
Nearby Similar Homes
Nearby Sold Comparables
Contact Agent
Listing Provided By
Coldwell Banker The Real Estate Group




