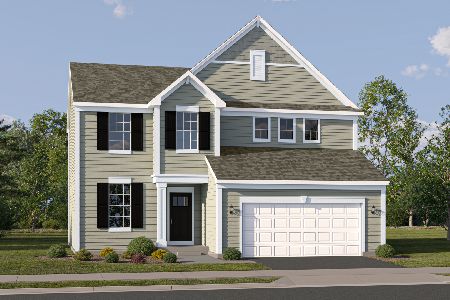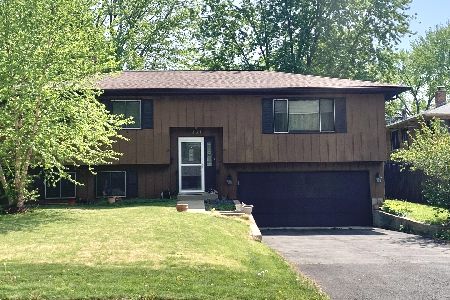301 Cherry Street, South Elgin, Illinois 60177
$232,000
|
Sold
|
|
| Status: | Closed |
| Sqft: | 1,500 |
| Cost/Sqft: | $158 |
| Beds: | 3 |
| Baths: | 2 |
| Year Built: | 1988 |
| Property Taxes: | $5,857 |
| Days On Market: | 2063 |
| Lot Size: | 0,19 |
Description
Exceptional opportunity to own this one of a kind 3 bed two bath solid custom-ranch with vaulted ceilings and two skylights custom fireplace boasts shelving to display pictures and other collectibles. Bakers kitchen features cabinetry that can be accessed from either side of eat in counter kitchen. Sun drenched dining room opens to deck for outdoor cooking. Full finished dry basement with mini health club and relaxation areas. Superior location to lake and park. Too many amenities to list. Must see to appreciate. MOTIVATED SELLER MAKE AN OFFER
Property Specifics
| Single Family | |
| — | |
| Ranch | |
| 1988 | |
| Full,English | |
| CUSTOM RANCH | |
| No | |
| 0.19 |
| Kane | |
| — | |
| — / Not Applicable | |
| None | |
| Public | |
| Public Sewer | |
| 10732943 | |
| 0635405008 |
Property History
| DATE: | EVENT: | PRICE: | SOURCE: |
|---|---|---|---|
| 31 Aug, 2020 | Sold | $232,000 | MRED MLS |
| 31 Aug, 2020 | Under contract | $237,500 | MRED MLS |
| — | Last price change | $249,700 | MRED MLS |
| 2 Jun, 2020 | Listed for sale | $259,700 | MRED MLS |
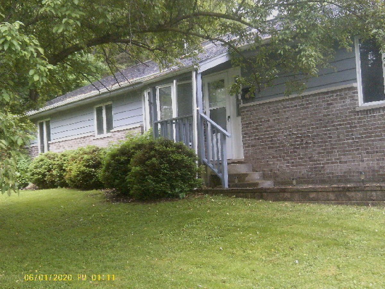
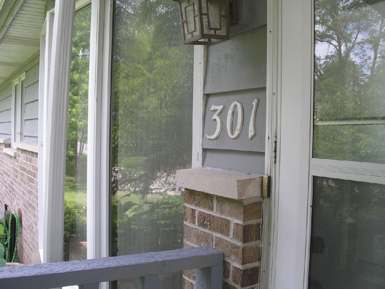
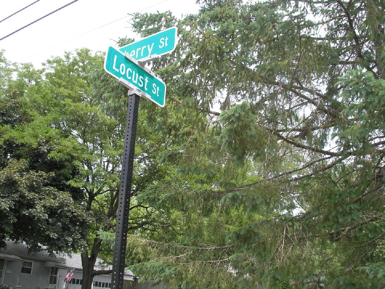
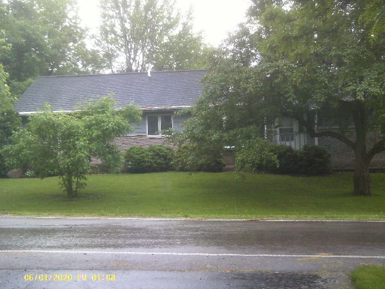
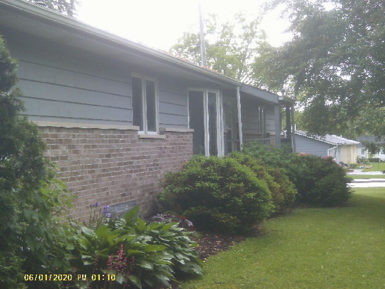
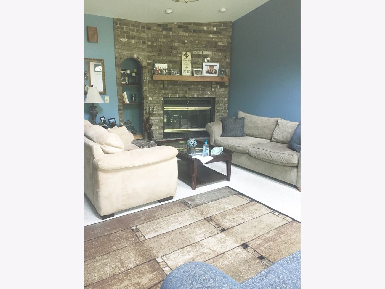
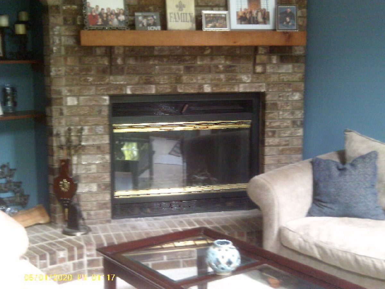
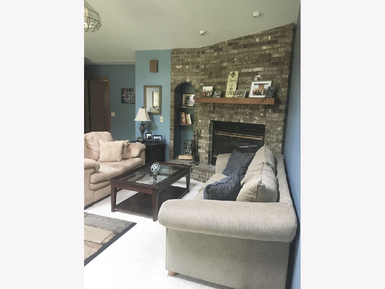
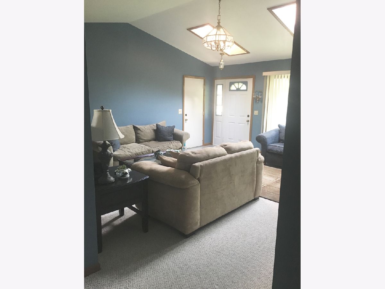
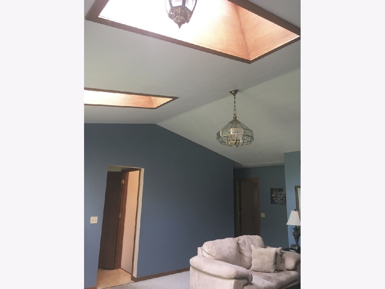
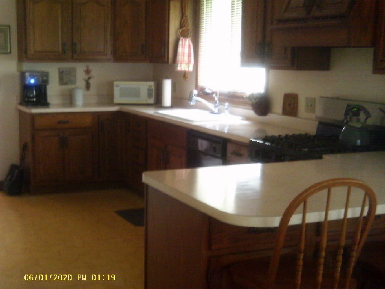
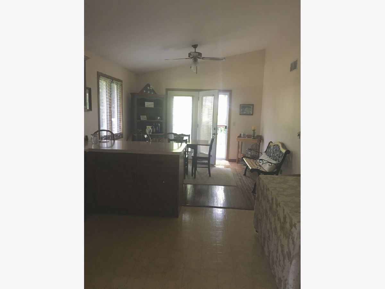
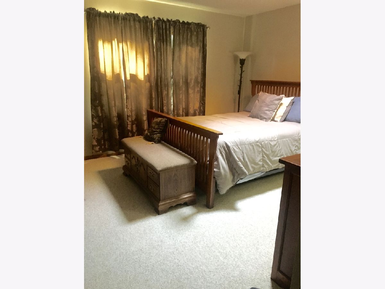
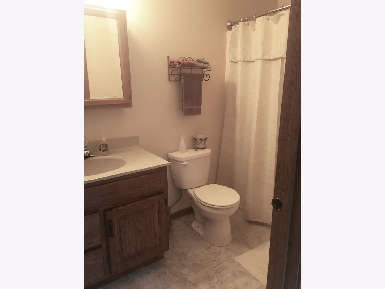
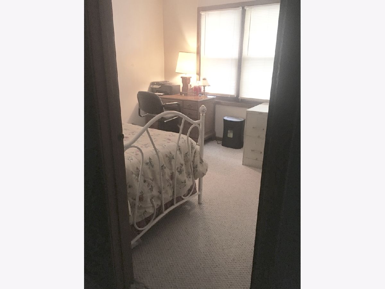
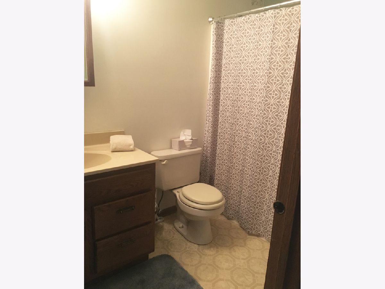
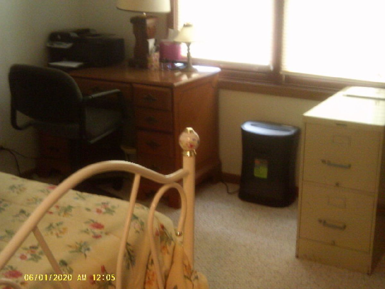
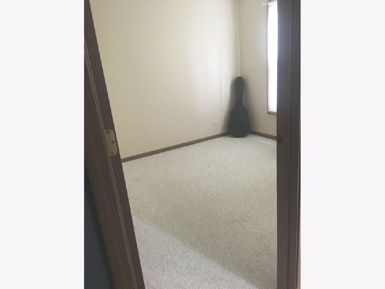
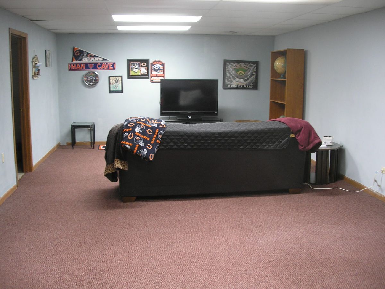
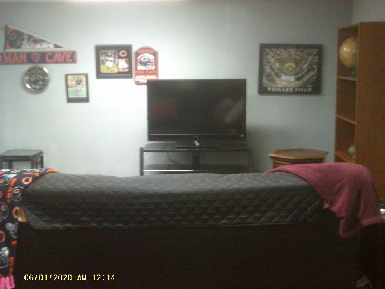
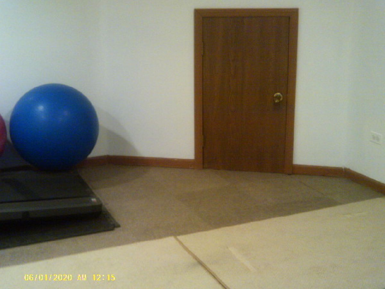
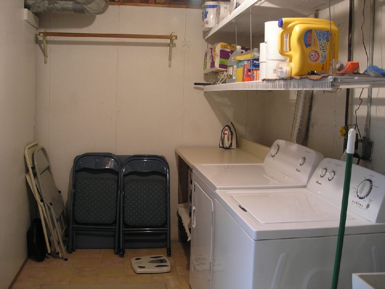
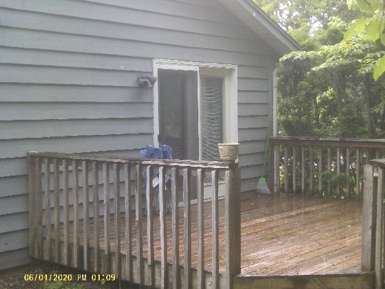
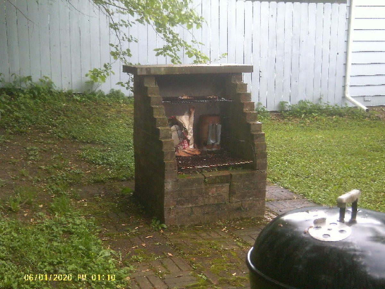
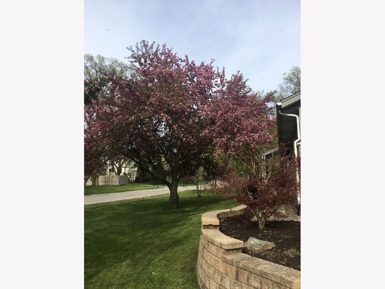
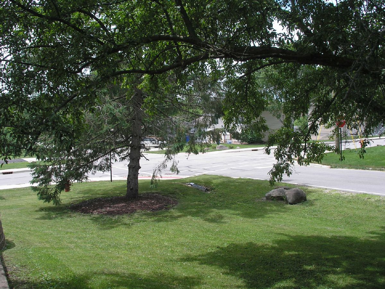
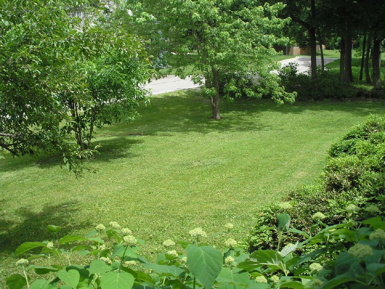
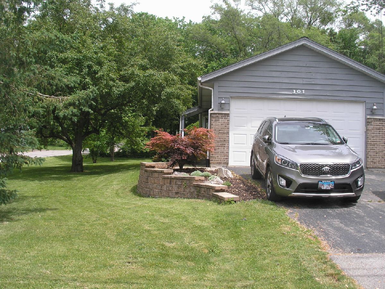
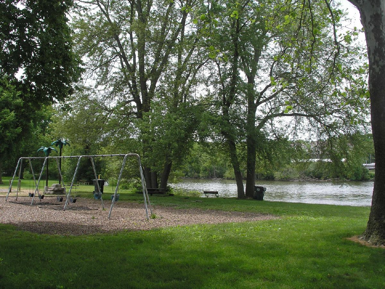
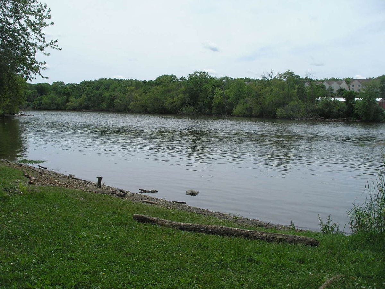
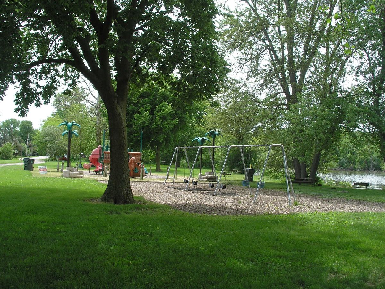
Room Specifics
Total Bedrooms: 3
Bedrooms Above Ground: 3
Bedrooms Below Ground: 0
Dimensions: —
Floor Type: Carpet
Dimensions: —
Floor Type: Carpet
Full Bathrooms: 2
Bathroom Amenities: —
Bathroom in Basement: 0
Rooms: Bonus Room
Basement Description: Finished
Other Specifics
| 2 | |
| Concrete Perimeter | |
| Asphalt | |
| Deck | |
| Corner Lot | |
| 63 X 120 | |
| Unfinished | |
| Full | |
| Vaulted/Cathedral Ceilings, Skylight(s) | |
| Range, Dishwasher, Refrigerator | |
| Not in DB | |
| Park, Lake, Curbs | |
| — | |
| — | |
| Wood Burning |
Tax History
| Year | Property Taxes |
|---|---|
| 2020 | $5,857 |
Contact Agent
Nearby Similar Homes
Nearby Sold Comparables
Contact Agent
Listing Provided By
Classic Properties






