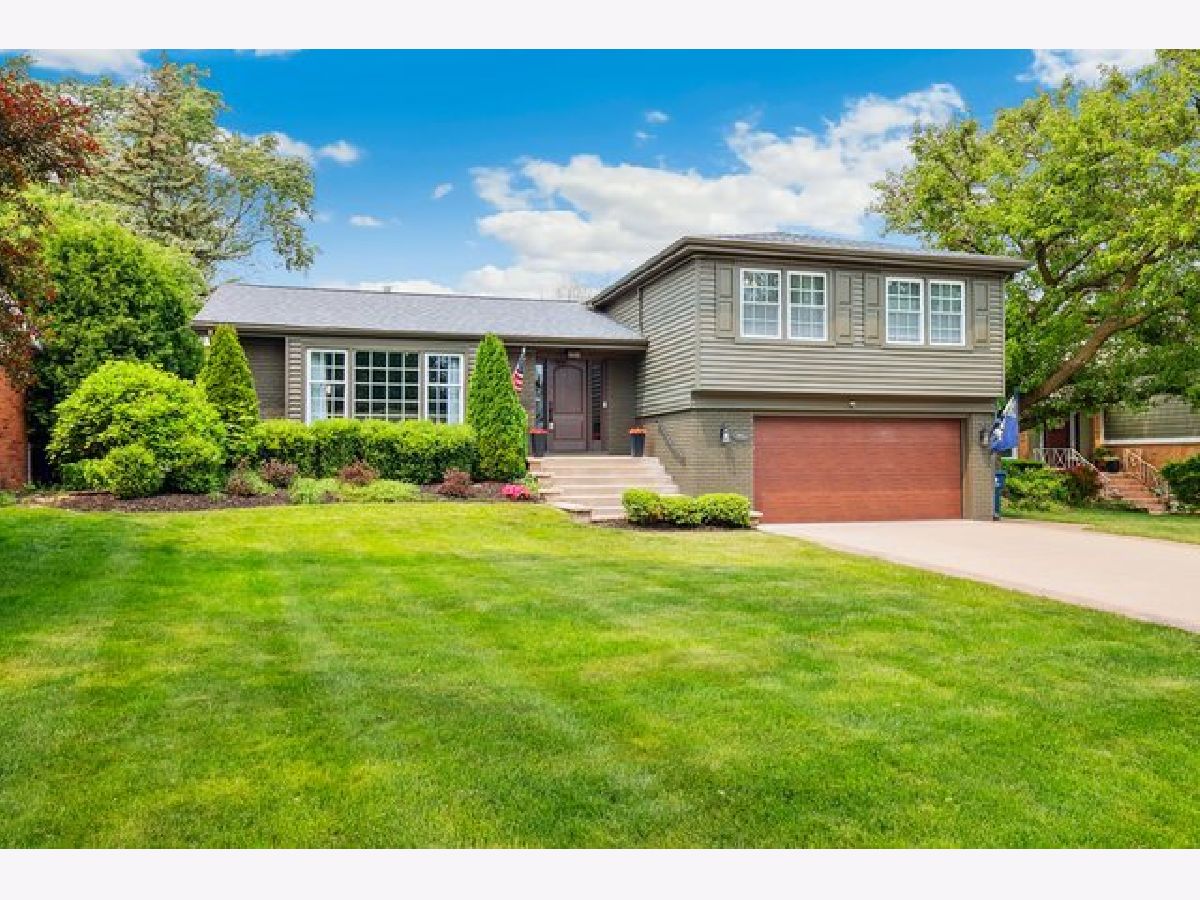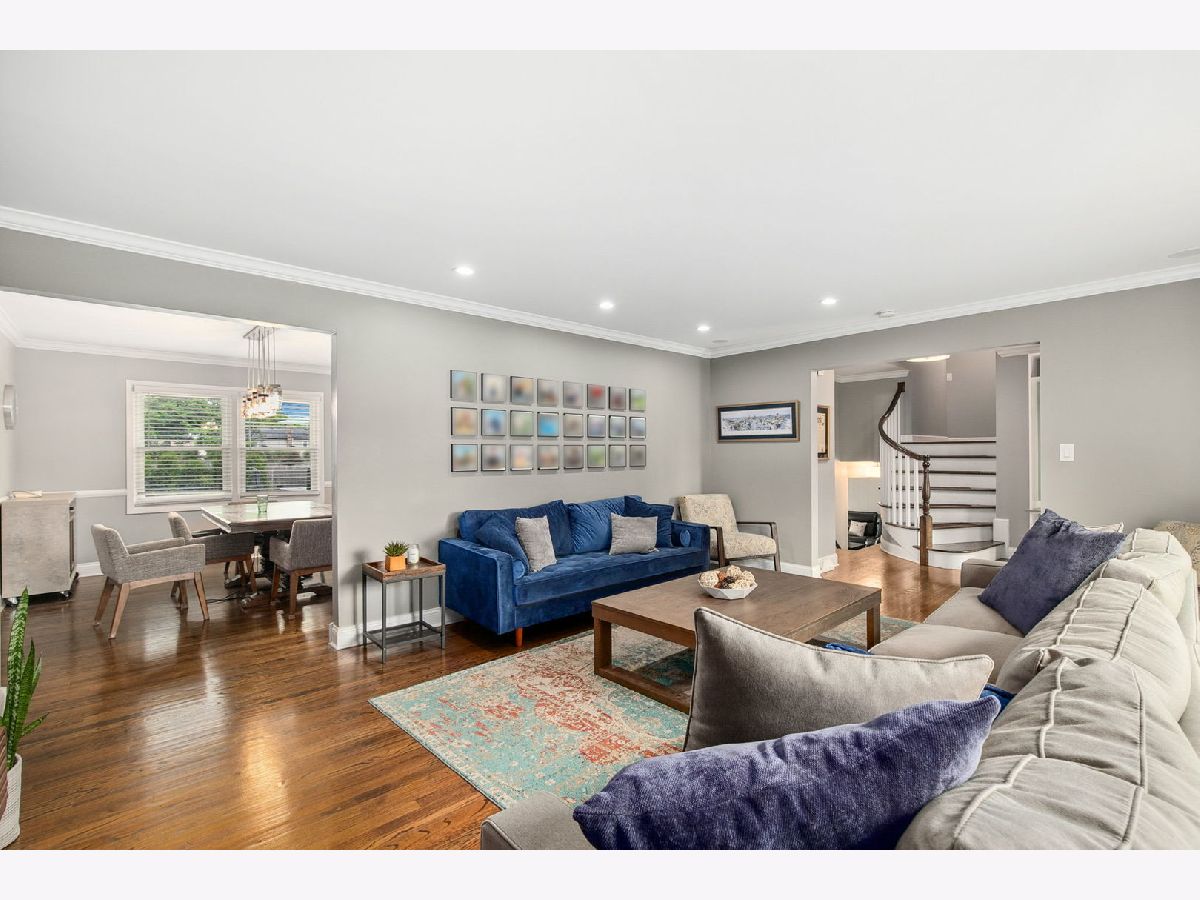301 Columbine Drive, Clarendon Hills, Illinois 60514
$890,000
|
Sold
|
|
| Status: | Closed |
| Sqft: | 3,200 |
| Cost/Sqft: | $292 |
| Beds: | 3 |
| Baths: | 3 |
| Year Built: | 1959 |
| Property Taxes: | $11,753 |
| Days On Market: | 232 |
| Lot Size: | 0,00 |
Description
Stunning, completely upgraded 3bed+Den/2.5bath Clarendon Hills home! Gorgeous upgrades include repainted exterior, repainted interior, all new lighting throughout, customized closets added throughout, storage area added with coat closet in foyer, beautiful kitchen has repainted island with new stone, and all stainless steel appliances including brand new stove & fridge. Eat-in kitchen has custom cabinetry, glass tile backsplash, and granite countertops. Sun-filled home has large windows, custom window treatments, hardwood floors, and new modernized spindles on stairs. Impressive primary suite with huge custom closet with quartz island, contemporary bath with new quartz double vanity, new mirror, new lighting, and upgraded glass shower door. Second and third upstairs bedrooms are generously sized and share gutted bathroom with a new vanity, new mirror, new lighting, and all new tiling. New mini splits added in all the bedrooms for the bedrooms to feel perfectly comfortable no matter the weather. Finished walk-out lower level plus a sub-basement with a recreation room, private office, sauna, upgraded washer & dryer, and new sump pump. Phenomenally well-designed outdoor space with an extra deep fenced-in yard. Incredible in-ground heated pool, new hot tub, Trex decking, firepit & built-in grilling & smoking stations. Two-car attached garage with upgraded epoxy floor with new ceiling and can lighting. One-of-a-kind home in Hinsdale Central school district!
Property Specifics
| Single Family | |
| — | |
| — | |
| 1959 | |
| — | |
| — | |
| No | |
| — |
| — | |
| Stonegate | |
| 0 / Not Applicable | |
| — | |
| — | |
| — | |
| 12394629 | |
| 0902303006 |
Nearby Schools
| NAME: | DISTRICT: | DISTANCE: | |
|---|---|---|---|
|
Grade School
Prospect Elementary School |
181 | — | |
|
Middle School
Clarendon Hills Middle School |
181 | Not in DB | |
|
High School
Hinsdale Central High School |
86 | Not in DB | |
Property History
| DATE: | EVENT: | PRICE: | SOURCE: |
|---|---|---|---|
| 24 Aug, 2012 | Sold | $420,000 | MRED MLS |
| 9 Jul, 2012 | Under contract | $449,900 | MRED MLS |
| — | Last price change | $474,900 | MRED MLS |
| 22 Mar, 2012 | Listed for sale | $474,900 | MRED MLS |
| 31 Mar, 2021 | Sold | $670,000 | MRED MLS |
| 3 Mar, 2021 | Under contract | $699,000 | MRED MLS |
| 3 Mar, 2021 | Listed for sale | $699,000 | MRED MLS |
| 2 Dec, 2022 | Sold | $710,000 | MRED MLS |
| 21 Oct, 2022 | Under contract | $759,000 | MRED MLS |
| 13 Oct, 2022 | Listed for sale | $759,000 | MRED MLS |
| 22 Jul, 2025 | Sold | $890,000 | MRED MLS |
| 18 Jun, 2025 | Under contract | $934,900 | MRED MLS |
| 16 Jun, 2025 | Listed for sale | $934,900 | MRED MLS |













































Room Specifics
Total Bedrooms: 3
Bedrooms Above Ground: 3
Bedrooms Below Ground: 0
Dimensions: —
Floor Type: —
Dimensions: —
Floor Type: —
Full Bathrooms: 3
Bathroom Amenities: Separate Shower
Bathroom in Basement: 0
Rooms: —
Basement Description: —
Other Specifics
| 2 | |
| — | |
| — | |
| — | |
| — | |
| 13068 | |
| Pull Down Stair,Unfinished | |
| — | |
| — | |
| — | |
| Not in DB | |
| — | |
| — | |
| — | |
| — |
Tax History
| Year | Property Taxes |
|---|---|
| 2012 | $8,015 |
| 2021 | $10,063 |
| 2022 | $10,310 |
| 2025 | $11,753 |
Contact Agent
Contact Agent
Listing Provided By
Redfin Corporation


