301 Crabtree Lane, Glenview, Illinois 60025
$1,675,000
|
Sold
|
|
| Status: | Closed |
| Sqft: | 4,014 |
| Cost/Sqft: | $411 |
| Beds: | 4 |
| Baths: | 3 |
| Year Built: | 1960 |
| Property Taxes: | $18,164 |
| Days On Market: | 228 |
| Lot Size: | 0,74 |
Description
Stunning Home on 3/4 Acre Lot w/ 3 Car Garage in Golf Acres! This 4 Bed/3 Bath provides over 4600 sq ft of Finished Living Space! Enter into a Stunning Foyer w/ 10' Ceilings, Chandelier, and Wall and Ceiling Moldings. Leads into an Updated Eat-In Kitchen with a Custom-Built Banquet, Granite Countertops, Island, Pantry Cabinet w/ Pull-Out Storage; High-End Appliances Including: Wolf Oven And Cooktop, Bosch Dishwasher, Sharp Drawer Microwave, and s Samsung Touchscreen Fridge With Beverage Center; Complemented by a Tile Backsplash and Under-Cabinet Lighting. The Kitchen Opens to a Large Living Room with Built-In Cabinets and Walnut Shelving w/ Lighting and a Wood-Burning Fireplace, all framed by a Wall Of Windows Overlooking the Lush Backyard. Separate Dining Room with Wainscoting and Crown Molding. Main Floor Office w/ Built-In Cabinets, Bar Area with Fridge, and a Bay Window. Upstairs features a King-sized Primary Bedroom, New Master Bath with Double Sinks, Makeup Vanity, Heated Floors, Brizo Fixtures, Kohler Sinks, and A Bluetooth-Controlled Double Shower With Body Sprays. The Bedroom opens to a Dressing Room (previously another bedroom, that can be converted back) with Custom Closet Organizers and an Island. Two additional well sized bedrooms share a Hall Bath with a Toto Washlet Toilet and Heated Floors. The Lower Level offers a Giant Family Room with Wood Burning Fireplace, a Large Bedroom/Exercise Room w/ Murphy Bed, Wine Storage, and a Full Bath w/ Heated Floors. A Sub Basement offers even more space with another Rec Room, Laundry, and TONS of Storage. Outside the Enormous Fenced in Back Yard hosts a Paver Patio, Sport Court, Hot Tub, and Pergola. Additional Highlights Include a 3-Car Heated Garage with Tesla And Rivian Chargers, Two Furnaces/AC's, Reverse Osmosis Water Filtration, Smart Home Automation for Music, Lighting, and TVs, Permanent Holiday Lighting, Irrigation System, Cat 6 and Wireless Routers throughout, and a Brick Paver Driveway.
Property Specifics
| Single Family | |
| — | |
| — | |
| 1960 | |
| — | |
| — | |
| No | |
| 0.74 |
| Cook | |
| — | |
| 0 / Not Applicable | |
| — | |
| — | |
| — | |
| 12403512 | |
| 10074000430000 |
Nearby Schools
| NAME: | DISTRICT: | DISTANCE: | |
|---|---|---|---|
|
Grade School
Lyon Elementary School |
34 | — | |
|
Middle School
Springman Middle School |
34 | Not in DB | |
|
High School
Glenbrook South High School |
225 | Not in DB | |
|
Alternate Elementary School
Pleasant Ridge Elementary School |
— | Not in DB | |
Property History
| DATE: | EVENT: | PRICE: | SOURCE: |
|---|---|---|---|
| 14 Jun, 2013 | Sold | $650,000 | MRED MLS |
| 14 Jun, 2013 | Under contract | $690,000 | MRED MLS |
| — | Last price change | $739,000 | MRED MLS |
| 7 Dec, 2011 | Listed for sale | $780,000 | MRED MLS |
| 24 Jul, 2025 | Sold | $1,675,000 | MRED MLS |
| 30 Jun, 2025 | Under contract | $1,650,000 | MRED MLS |
| 26 Jun, 2025 | Listed for sale | $1,650,000 | MRED MLS |
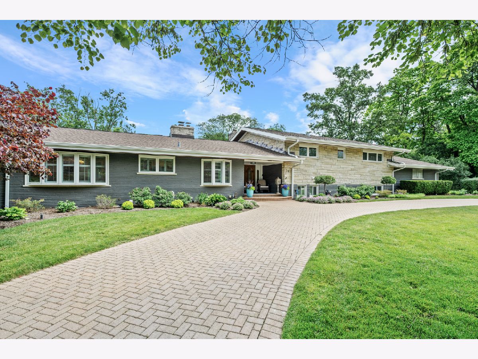
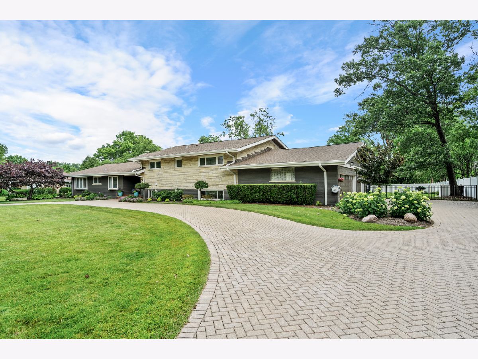
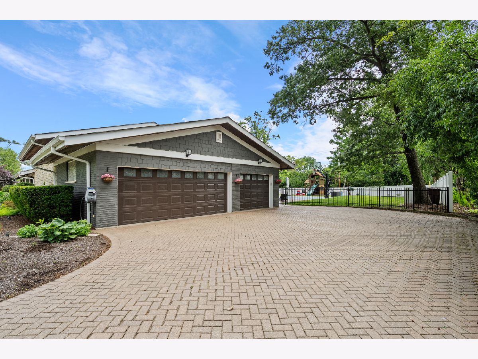
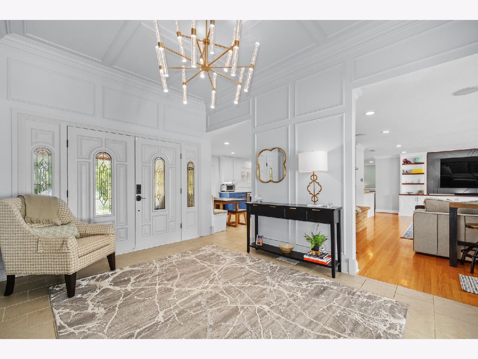
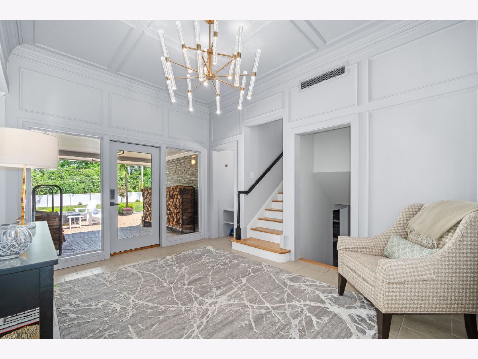
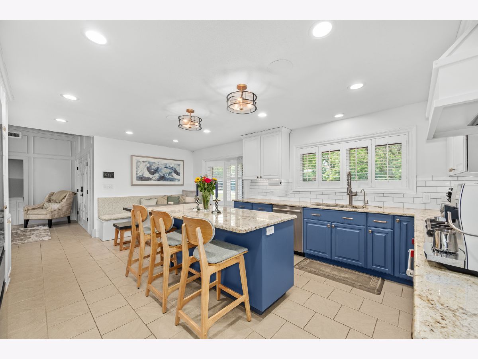

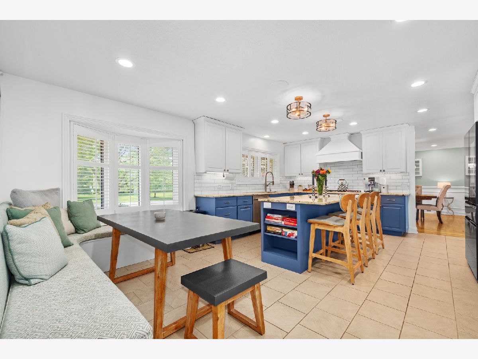
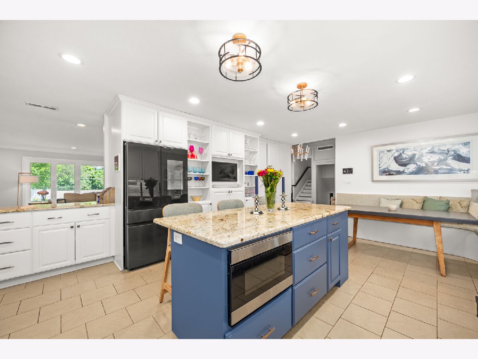

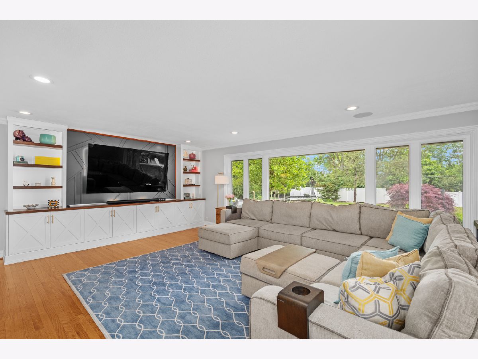
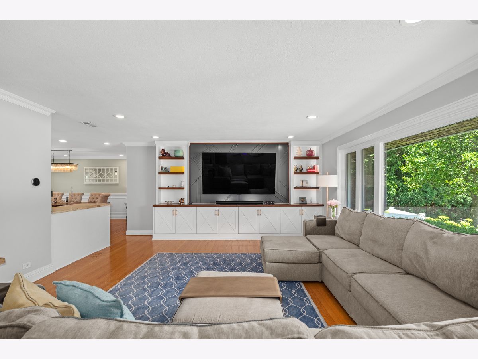
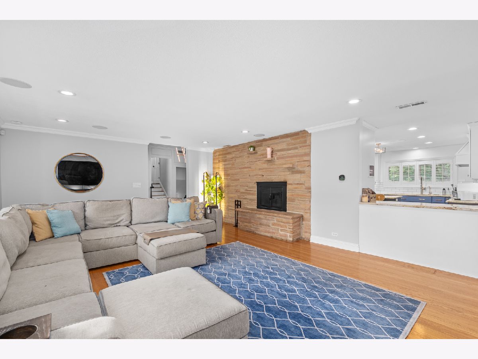




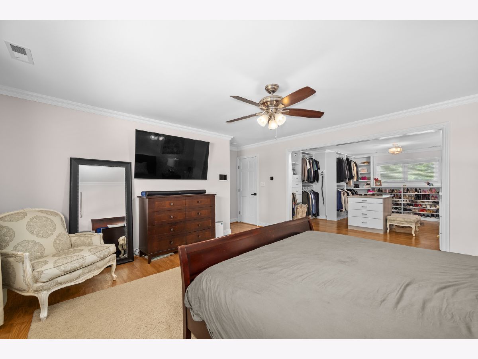

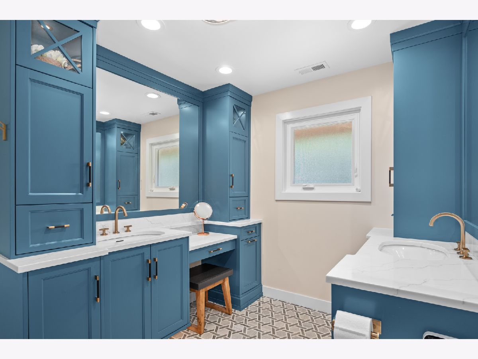

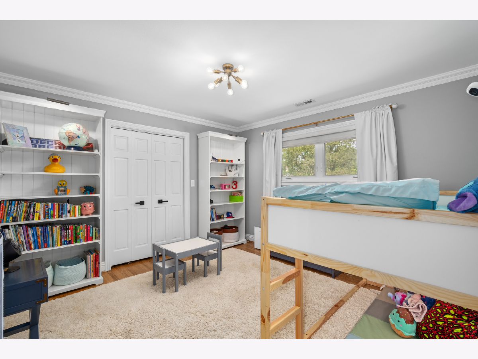


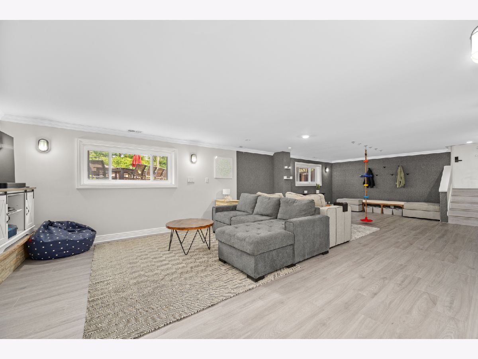

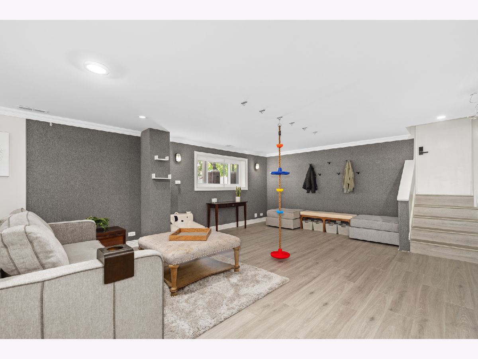




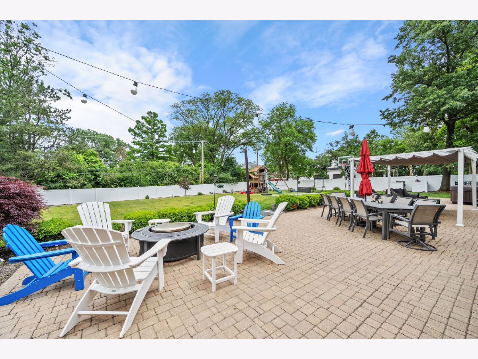


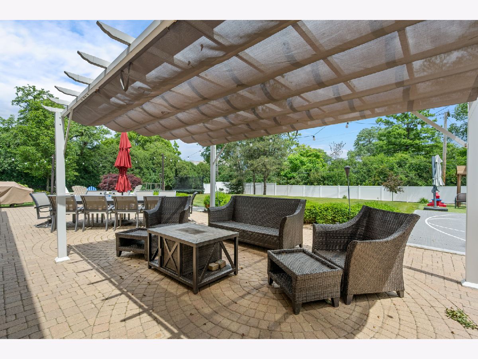

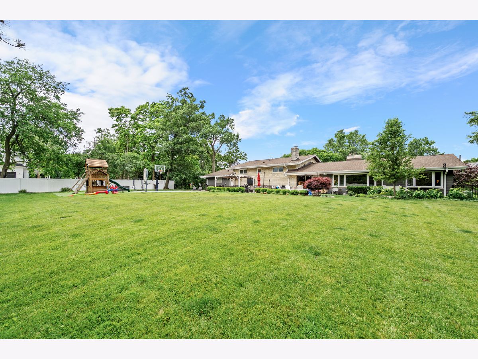
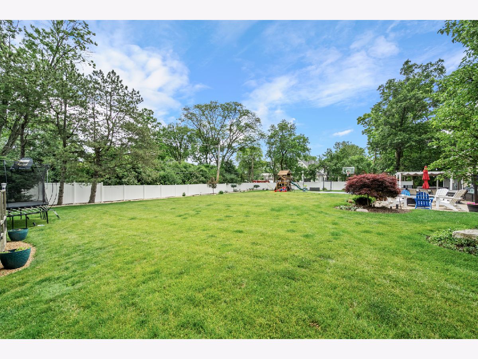
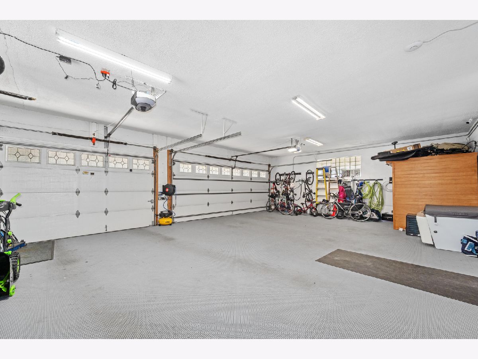
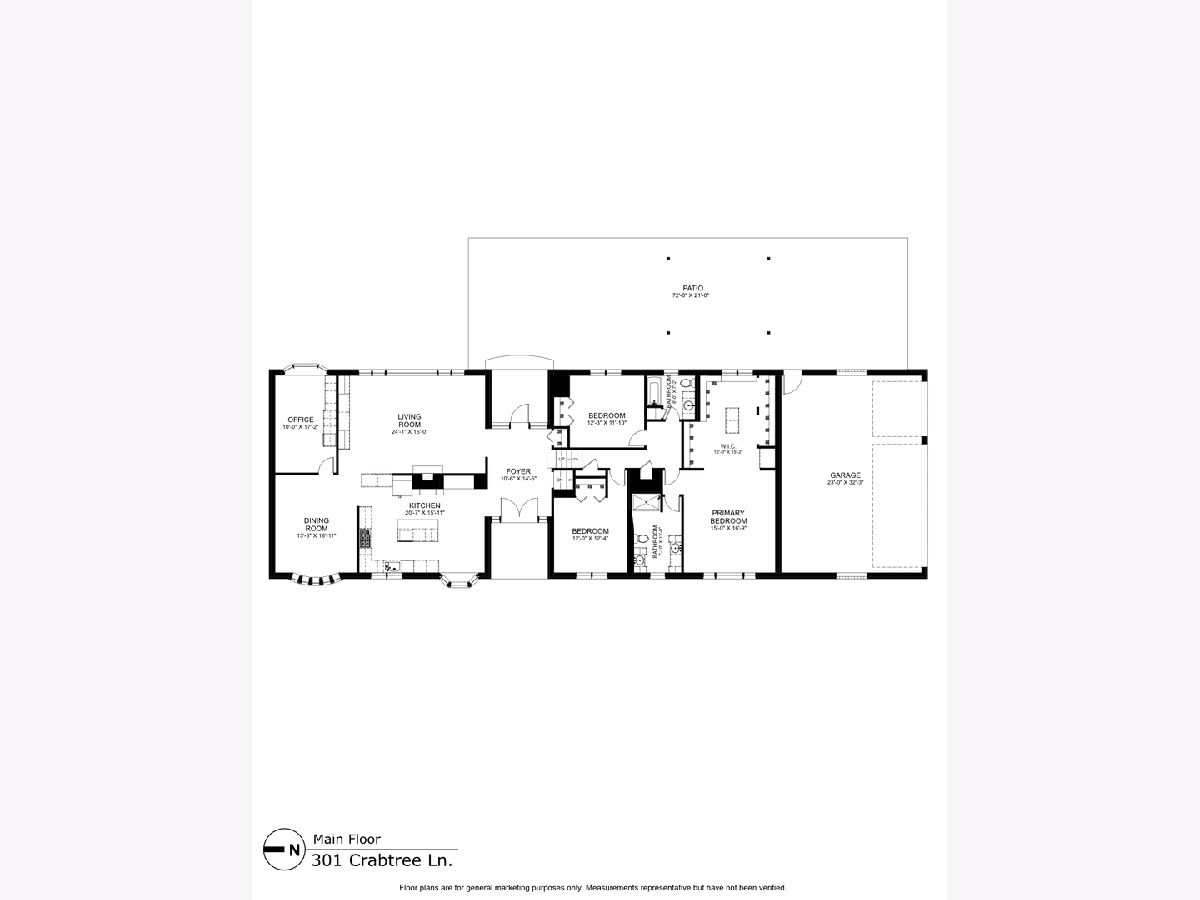
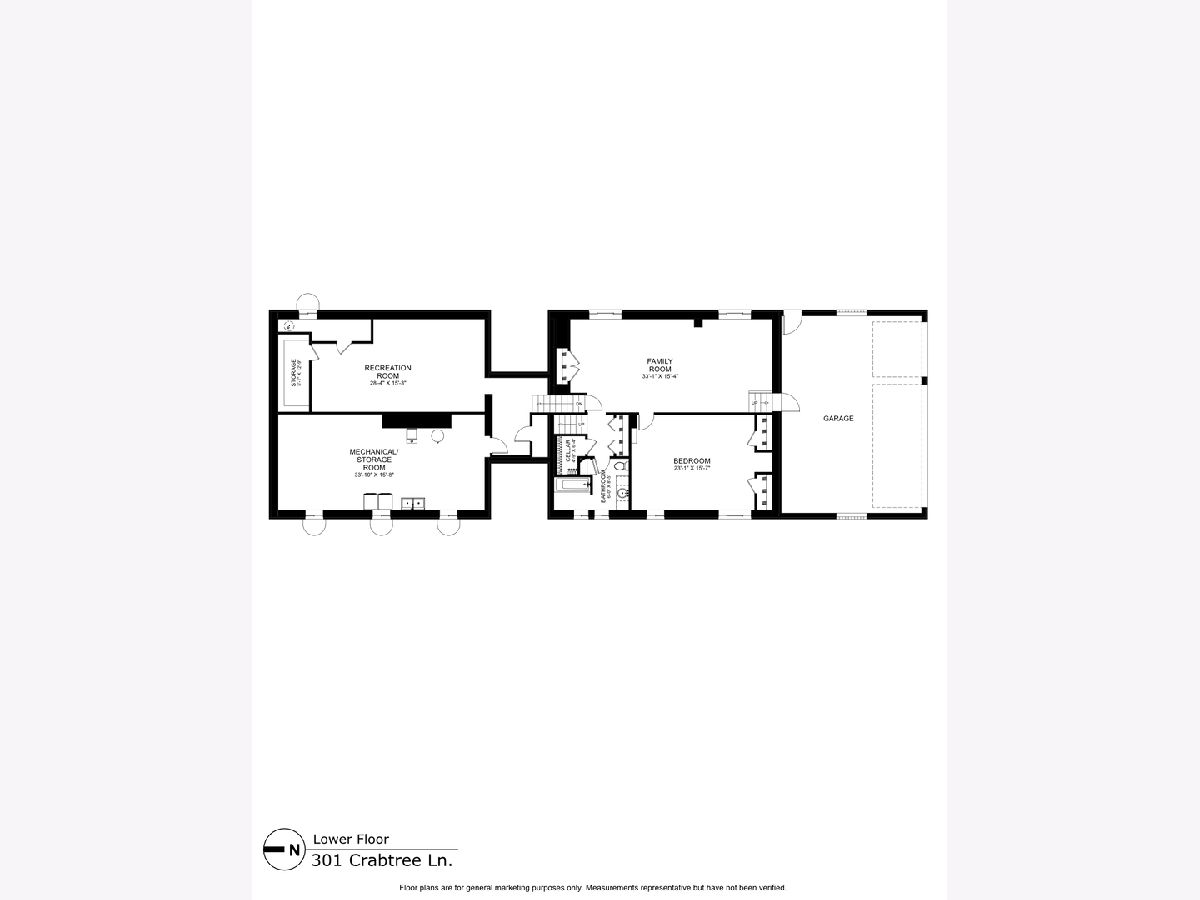
Room Specifics
Total Bedrooms: 4
Bedrooms Above Ground: 4
Bedrooms Below Ground: 0
Dimensions: —
Floor Type: —
Dimensions: —
Floor Type: —
Dimensions: —
Floor Type: —
Full Bathrooms: 3
Bathroom Amenities: Double Sink,Bidet,Full Body Spray Shower,Double Shower
Bathroom in Basement: 0
Rooms: —
Basement Description: —
Other Specifics
| 3 | |
| — | |
| — | |
| — | |
| — | |
| 120 X 180 | |
| — | |
| — | |
| — | |
| — | |
| Not in DB | |
| — | |
| — | |
| — | |
| — |
Tax History
| Year | Property Taxes |
|---|---|
| 2013 | $15,843 |
| 2025 | $18,164 |
Contact Agent
Nearby Sold Comparables
Contact Agent
Listing Provided By
Compass




