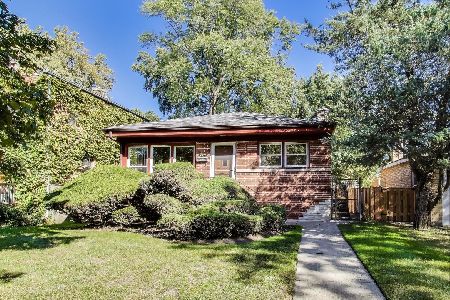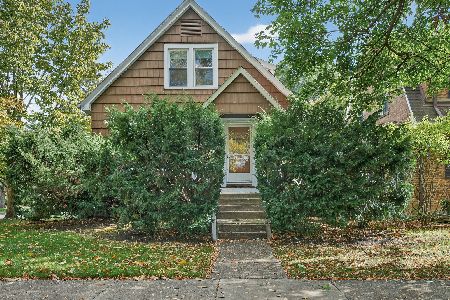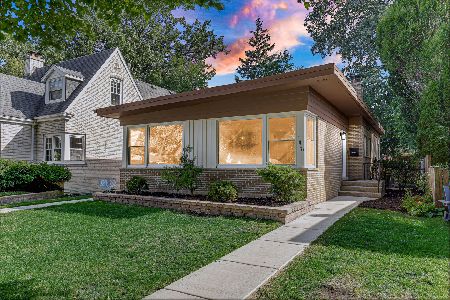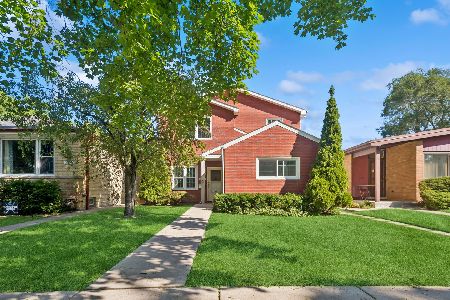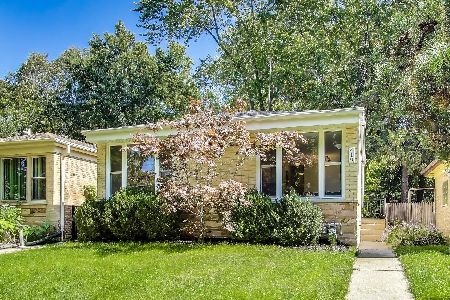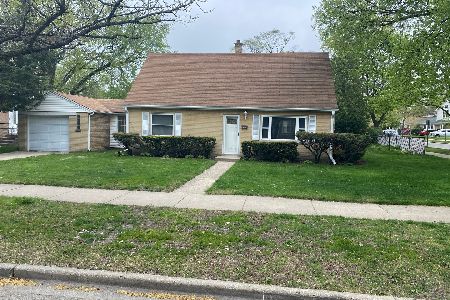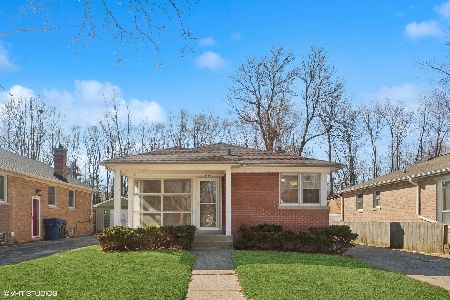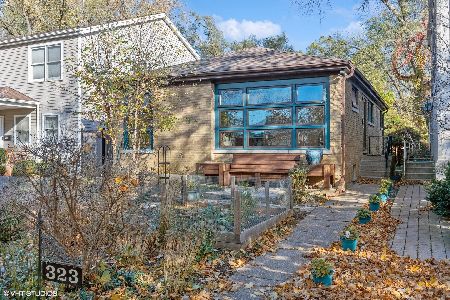301 Darrow Avenue, Evanston, Illinois 60202
$485,000
|
Sold
|
|
| Status: | Closed |
| Sqft: | 1,300 |
| Cost/Sqft: | $350 |
| Beds: | 3 |
| Baths: | 2 |
| Year Built: | 1952 |
| Property Taxes: | $7,666 |
| Days On Market: | 406 |
| Lot Size: | 0,17 |
Description
On the main floor, you'll find an open-concept living/dining room combo that provides a welcoming space for gatherings, a bedroom, and a beautifully renovated bath, perfect for guests. A large, sun-filled family room provides a second lounging space, and it opens to an enormous backyard, ideal for grilling, entertaining, and outdoor activities. The spacious kitchen eat-in kitchen looks out at the backyard and is ready for your creative update ideas. The attached garage, currently used as a heated gym, offers flexibility to expand your living space or continue using it for fitness and hobbies. Upstairs, you'll find two generous bedrooms and a newly renovated, modern bath. Located on a quiet, tree-lined street in peaceful southwest Evanston, this home offers both tranquility and convenience. Just a short distance from Dawes Elementary School, James Park, Target, and Aldi, you'll enjoy easy access to everyday essentials and recreational opportunities. Whether it's a stroll through the park or a quick shopping trip, everything you need is within reach. With its move-in-ready charm and potential for upgrades, this home is perfect for growing families or those seeking a versatile layout with room to personalize. Don't miss the opportunity to make it yours!
Property Specifics
| Single Family | |
| — | |
| — | |
| 1952 | |
| — | |
| — | |
| No | |
| 0.17 |
| Cook | |
| — | |
| — / Not Applicable | |
| — | |
| — | |
| — | |
| 12183971 | |
| 10252080390000 |
Nearby Schools
| NAME: | DISTRICT: | DISTANCE: | |
|---|---|---|---|
|
Grade School
Dawes Elementary School |
65 | — | |
|
Middle School
Chute Middle School |
65 | Not in DB | |
|
High School
Evanston Twp High School |
202 | Not in DB | |
|
Alternate Elementary School
M L King Jr Lab Experimental Sch |
— | Not in DB | |
Property History
| DATE: | EVENT: | PRICE: | SOURCE: |
|---|---|---|---|
| 4 Jun, 2021 | Sold | $365,000 | MRED MLS |
| 5 May, 2021 | Under contract | $365,000 | MRED MLS |
| 3 May, 2021 | Listed for sale | $365,000 | MRED MLS |
| 7 Nov, 2024 | Sold | $485,000 | MRED MLS |
| 14 Oct, 2024 | Under contract | $455,000 | MRED MLS |
| 9 Oct, 2024 | Listed for sale | $455,000 | MRED MLS |
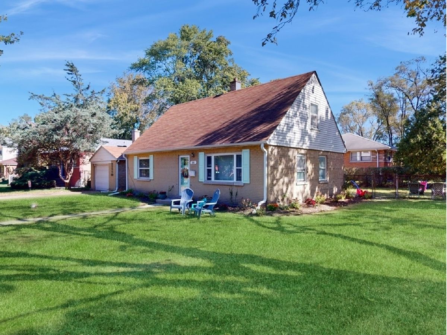
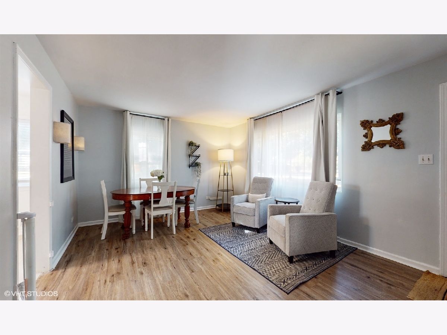
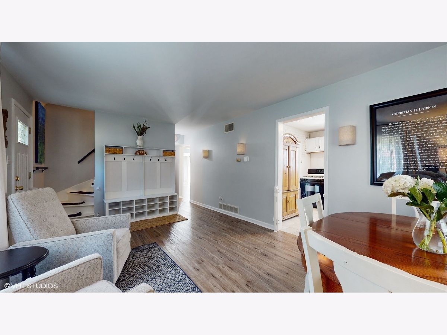
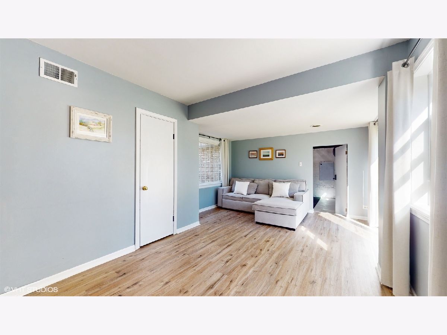
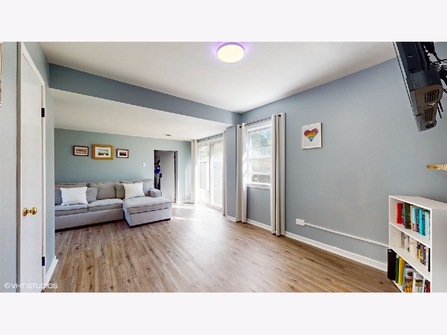
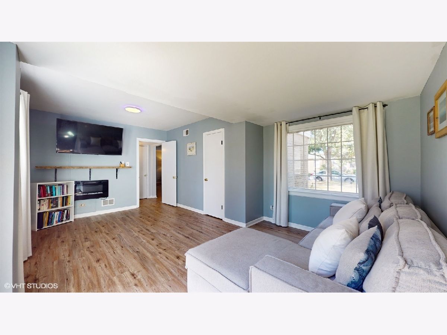
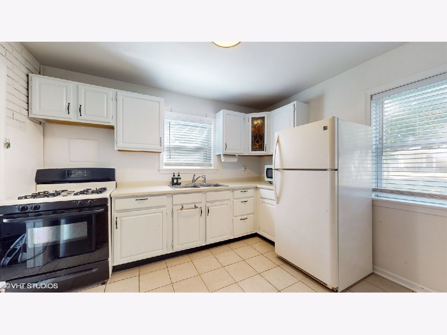
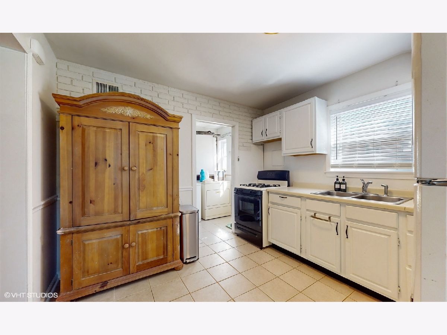
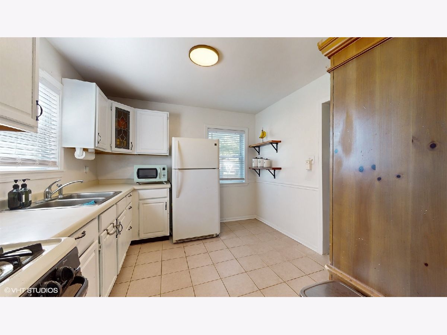
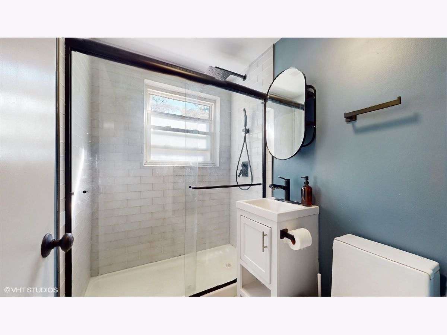
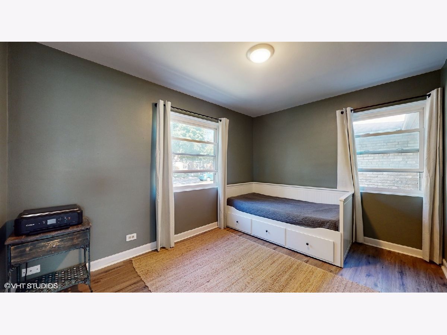
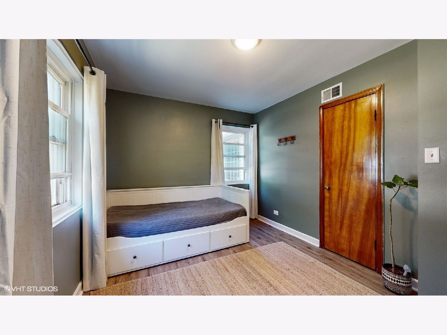
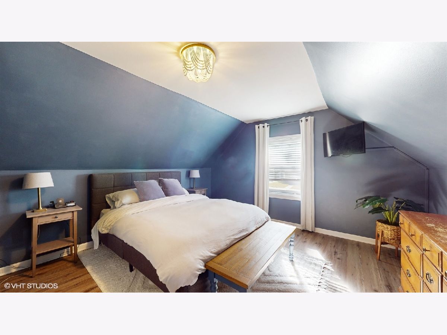
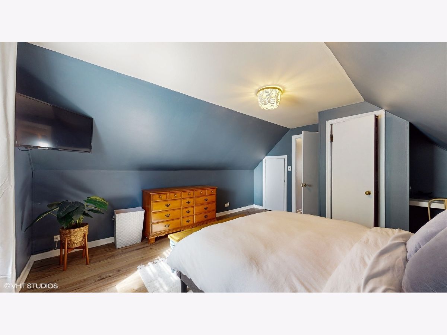
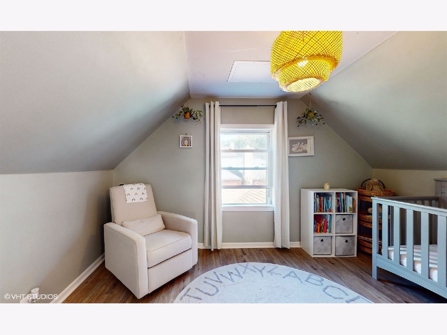
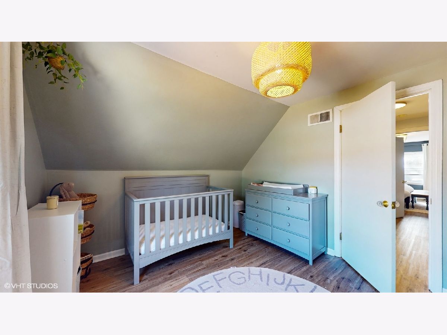
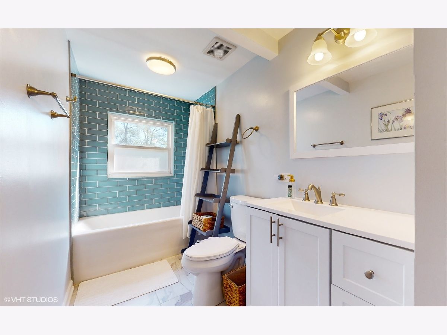
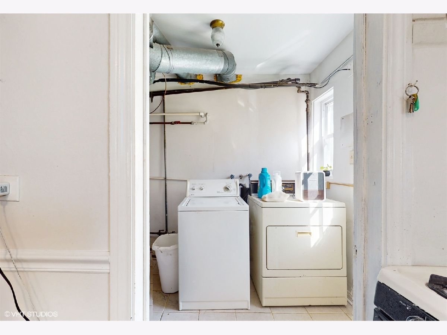
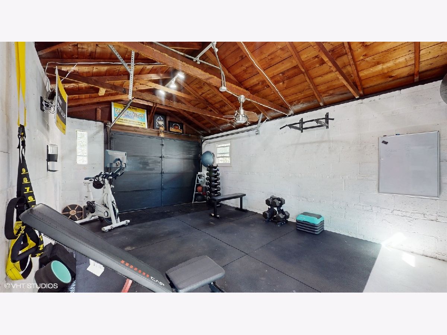
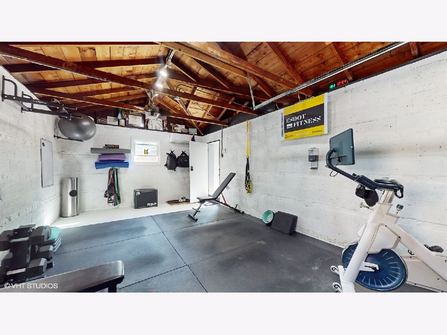
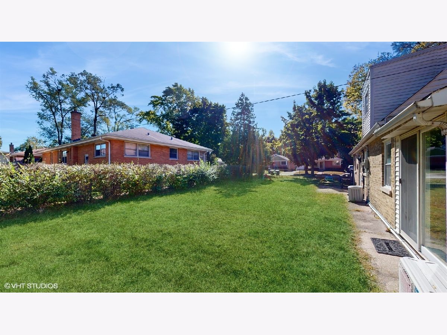
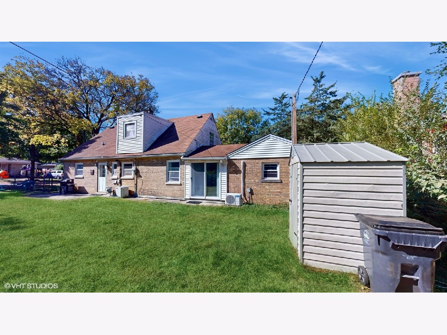
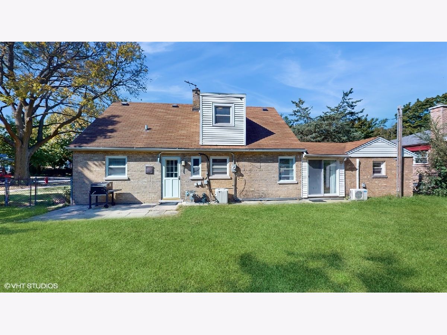
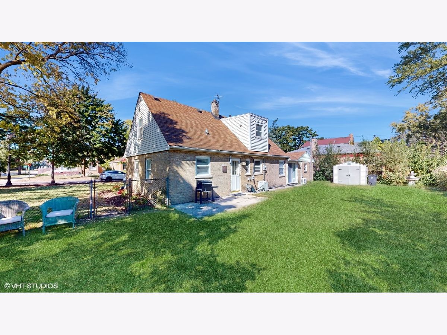
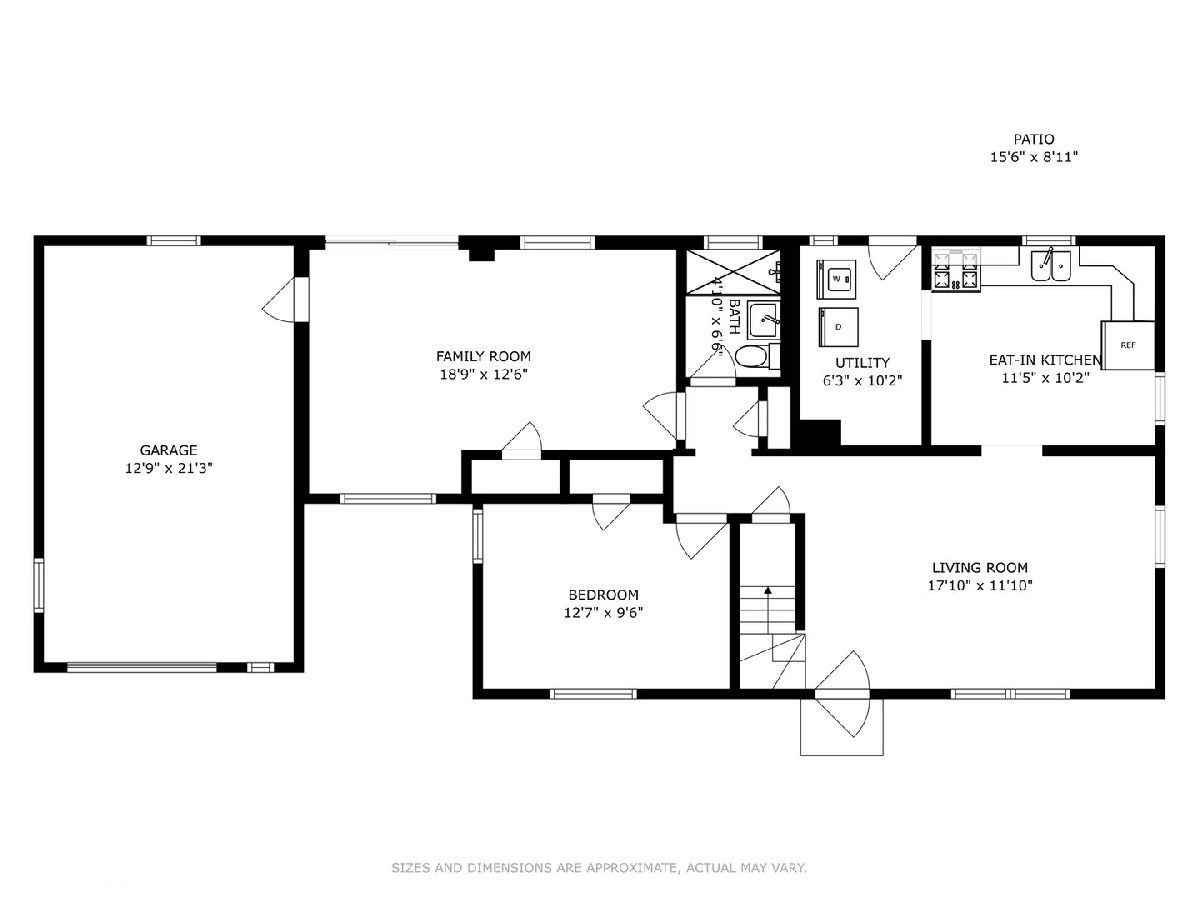
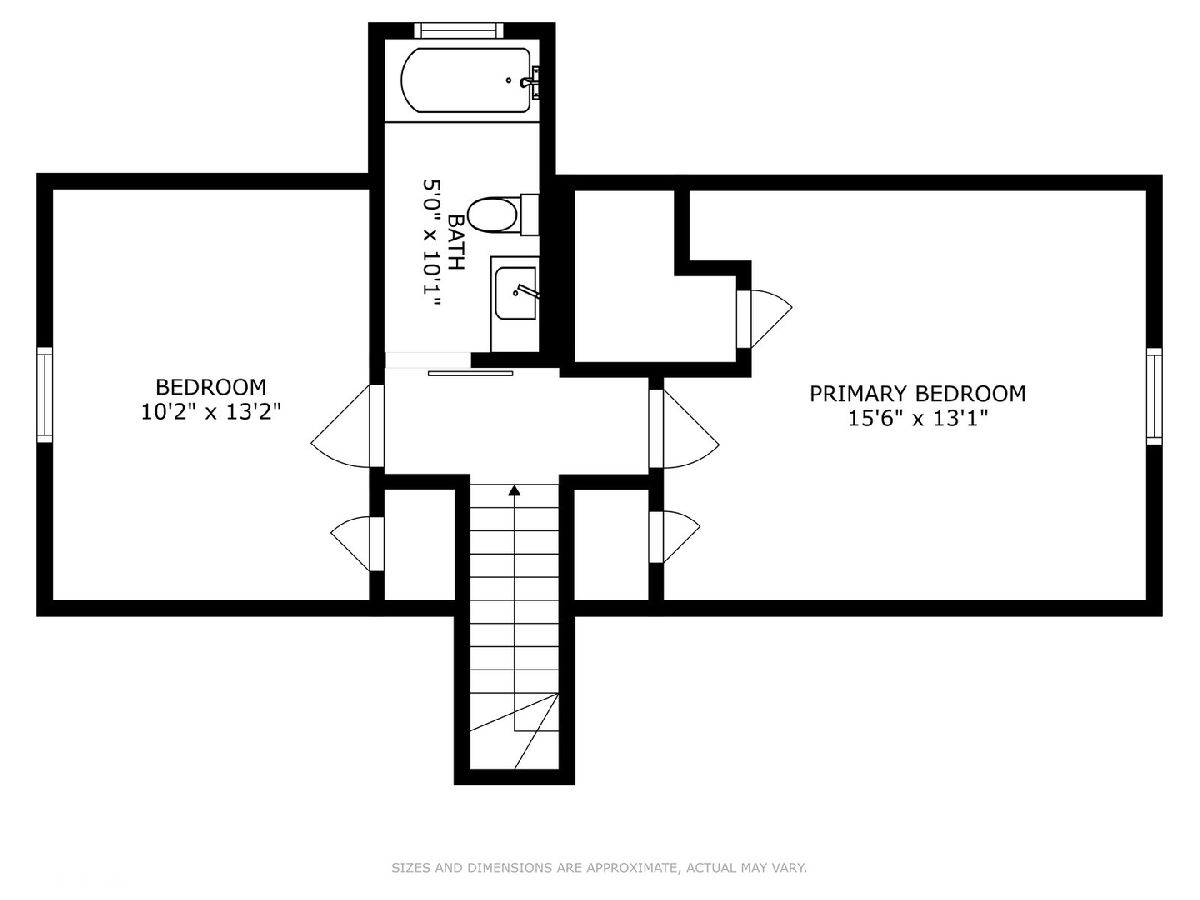
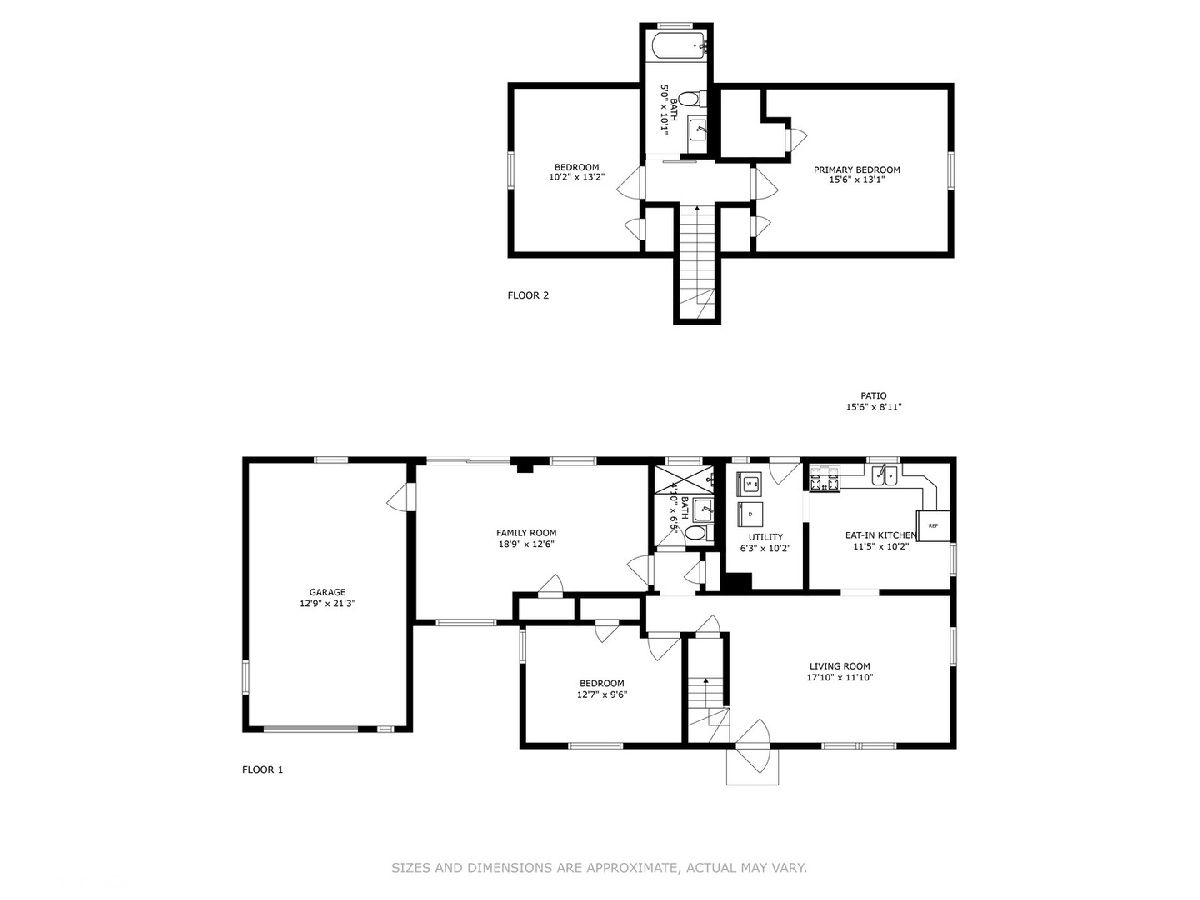
Room Specifics
Total Bedrooms: 3
Bedrooms Above Ground: 3
Bedrooms Below Ground: 0
Dimensions: —
Floor Type: —
Dimensions: —
Floor Type: —
Full Bathrooms: 2
Bathroom Amenities: —
Bathroom in Basement: 0
Rooms: —
Basement Description: None
Other Specifics
| 1 | |
| — | |
| Concrete | |
| — | |
| — | |
| 89X85 | |
| — | |
| — | |
| — | |
| — | |
| Not in DB | |
| — | |
| — | |
| — | |
| — |
Tax History
| Year | Property Taxes |
|---|---|
| 2021 | $1,383 |
| 2024 | $7,666 |
Contact Agent
Nearby Similar Homes
Nearby Sold Comparables
Contact Agent
Listing Provided By
Urb & Burb Realty

