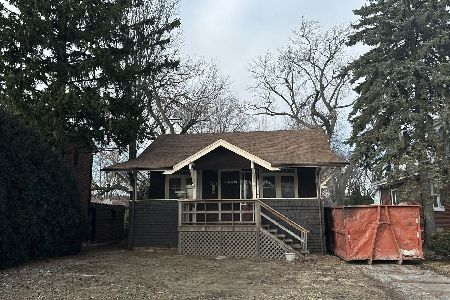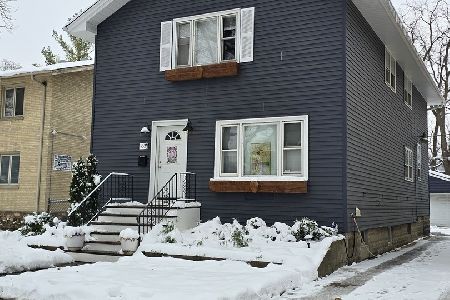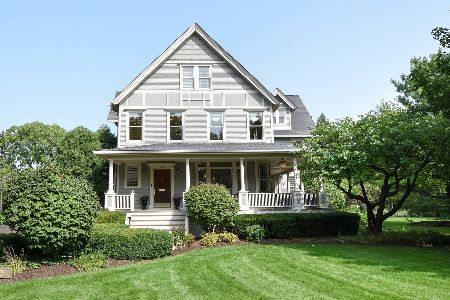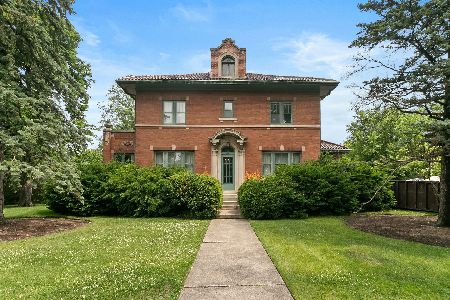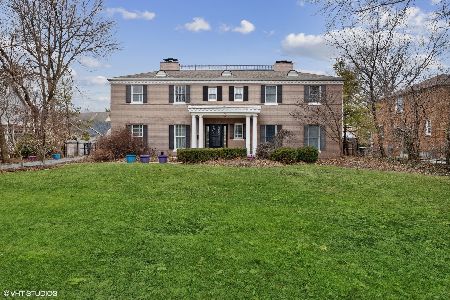301 Delaplaine Road, Riverside, Illinois 60546
$636,000
|
Sold
|
|
| Status: | Closed |
| Sqft: | 0 |
| Cost/Sqft: | — |
| Beds: | 4 |
| Baths: | 4 |
| Year Built: | 1943 |
| Property Taxes: | $18,476 |
| Days On Market: | 2182 |
| Lot Size: | 0,39 |
Description
Picture perfect Colonial style home with storybook setting sits on lush corner lot across from Big Ball Park. This stately stone & cedar home features adjoining brick front walks, 2 car attached garage & fully fenced backyard with 2 concrete patios & gravel patio perfect for fire pit. The traditional floor plan offers oak hardwood floors, classic divided light windows, substantial moldings, French doors & built-ins. Welcoming foyer with curved staircase, entertainment sized living room with gas log fireplace, inviting 4-season heated sunroom with panoramic views of the yard, formal dining room, eat-in kitchen with table space, relaxing 1st floor den with judges paneling, powder room & convenient mud room. Four 2nd floor bedrooms including a master suite plus large 2nd floor loft perfect for office or playroom. Fantastic finished basement features family room with 2nd fireplace, rec room, built-in dry bar, full bath & sun-drenched laundry room with atrium windows. Award winning schools & easy access to the city.
Property Specifics
| Single Family | |
| — | |
| Colonial | |
| 1943 | |
| Full | |
| COLONIAL | |
| No | |
| 0.39 |
| Cook | |
| — | |
| 0 / Not Applicable | |
| None | |
| Lake Michigan,Public | |
| Public Sewer | |
| 10563130 | |
| 15361030110000 |
Nearby Schools
| NAME: | DISTRICT: | DISTANCE: | |
|---|---|---|---|
|
Grade School
Multiple Selection |
96 | — | |
|
Middle School
L J Hauser Junior High School |
96 | Not in DB | |
|
High School
Riverside Brookfield Twp Senior |
208 | Not in DB | |
Property History
| DATE: | EVENT: | PRICE: | SOURCE: |
|---|---|---|---|
| 24 Apr, 2020 | Sold | $636,000 | MRED MLS |
| 18 Feb, 2020 | Under contract | $649,700 | MRED MLS |
| 3 Feb, 2020 | Listed for sale | $649,700 | MRED MLS |
Room Specifics
Total Bedrooms: 4
Bedrooms Above Ground: 4
Bedrooms Below Ground: 0
Dimensions: —
Floor Type: Carpet
Dimensions: —
Floor Type: Carpet
Dimensions: —
Floor Type: Carpet
Full Bathrooms: 4
Bathroom Amenities: —
Bathroom in Basement: 1
Rooms: Foyer,Heated Sun Room,Den,Mud Room,Loft,Recreation Room,Utility Room-Lower Level,Pantry
Basement Description: Finished
Other Specifics
| 2 | |
| — | |
| Concrete | |
| Patio, Storms/Screens, Fire Pit | |
| Corner Lot,Fenced Yard,Landscaped,Park Adjacent,Mature Trees | |
| 205.69 X 126.20 X 194.98 | |
| Pull Down Stair,Unfinished | |
| Full | |
| Bar-Dry, Hardwood Floors, Built-in Features | |
| Double Oven, Dishwasher, Refrigerator, Washer, Dryer, Trash Compactor, Cooktop, Range Hood | |
| Not in DB | |
| Park, Curbs, Sidewalks, Street Lights, Street Paved | |
| — | |
| — | |
| Gas Log |
Tax History
| Year | Property Taxes |
|---|---|
| 2020 | $18,476 |
Contact Agent
Nearby Similar Homes
Nearby Sold Comparables
Contact Agent
Listing Provided By
Smothers Realty Group


