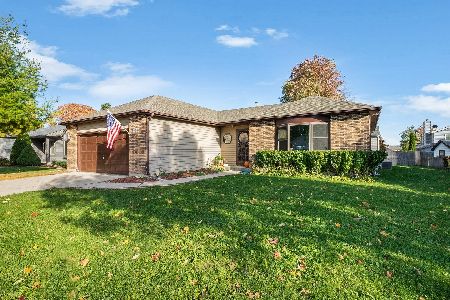301 Driftwood Trail, Mchenry, Illinois 60050
$195,000
|
Sold
|
|
| Status: | Closed |
| Sqft: | 1,807 |
| Cost/Sqft: | $105 |
| Beds: | 3 |
| Baths: | 2 |
| Year Built: | 1991 |
| Property Taxes: | $6,152 |
| Days On Market: | 3634 |
| Lot Size: | 0,00 |
Description
Prepare to smile! This house is a cut above! Custom designed kitchen w/granite countertops, SS appliances, open, unique layout - seller removed the wall between the kitchen and dining room. Also, the master bath is all reconfigured with a large walk-in shower, full body shower tower, double pedestal sinks and even a coffee bar next to the full wall closet! Newer roof, siding, garage door, High eff furnace, water htr, softener, two Pella sliding doors, high end carpeting and luxury vinyl flooring. (Hardwood floors under carpeting throughout). Gas fireplace w/bookshelves in living room, plus woodburning fireplace in family room! 6 panel solid oak doors and oak trim throughout... Exterior is a sanctuary of it's own - pergola w/solar chandelier, deck, firepit, two relaxing water features & loads of perennial gardens! You'll even love the garage door opener, it's German made, super quiet and guaranteed for life! Located close to the elementary school and park. A great home!
Property Specifics
| Single Family | |
| — | |
| — | |
| 1991 | |
| None | |
| CARRIAGE | |
| No | |
| — |
| Mc Henry | |
| Trails Of Winding Creek | |
| 0 / Not Applicable | |
| None | |
| Public | |
| Public Sewer | |
| 09131841 | |
| 1403105002 |
Property History
| DATE: | EVENT: | PRICE: | SOURCE: |
|---|---|---|---|
| 5 Apr, 2016 | Sold | $195,000 | MRED MLS |
| 5 Feb, 2016 | Under contract | $190,000 | MRED MLS |
| 4 Feb, 2016 | Listed for sale | $190,000 | MRED MLS |
Room Specifics
Total Bedrooms: 3
Bedrooms Above Ground: 3
Bedrooms Below Ground: 0
Dimensions: —
Floor Type: Carpet
Dimensions: —
Floor Type: Carpet
Full Bathrooms: 2
Bathroom Amenities: Separate Shower,Double Sink,Full Body Spray Shower
Bathroom in Basement: 0
Rooms: No additional rooms
Basement Description: Crawl
Other Specifics
| 2.5 | |
| — | |
| Concrete | |
| Deck | |
| Corner Lot | |
| 86X120X90X113 | |
| — | |
| Full | |
| Vaulted/Cathedral Ceilings, Hardwood Floors, First Floor Laundry | |
| Range, Dishwasher, Refrigerator, Washer, Dryer, Disposal, Stainless Steel Appliance(s) | |
| Not in DB | |
| Sidewalks | |
| — | |
| — | |
| Wood Burning, Gas Log |
Tax History
| Year | Property Taxes |
|---|---|
| 2016 | $6,152 |
Contact Agent
Nearby Similar Homes
Nearby Sold Comparables
Contact Agent
Listing Provided By
CENTURY 21 Roberts & Andrews










