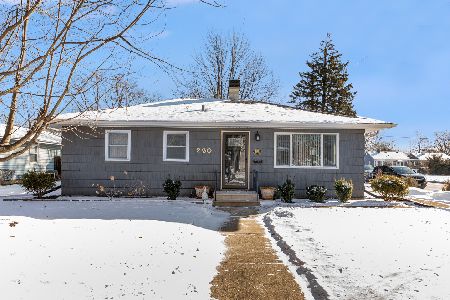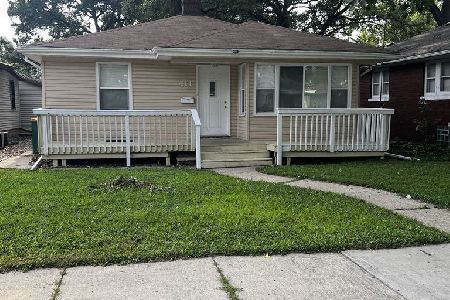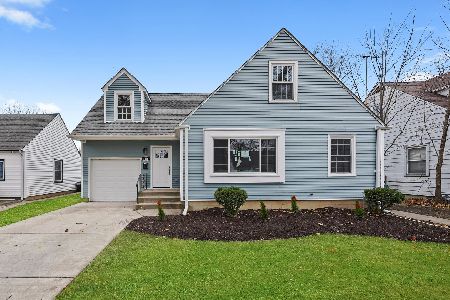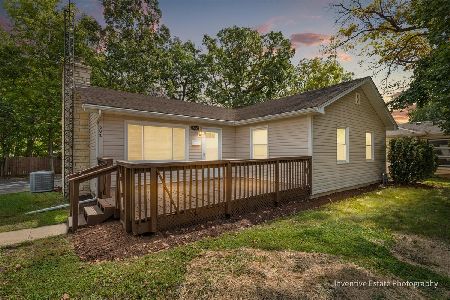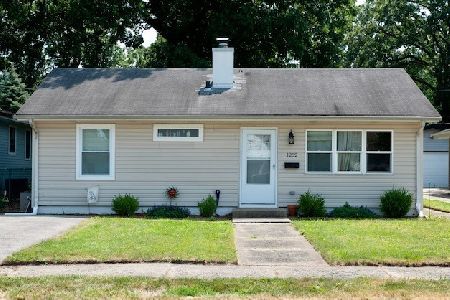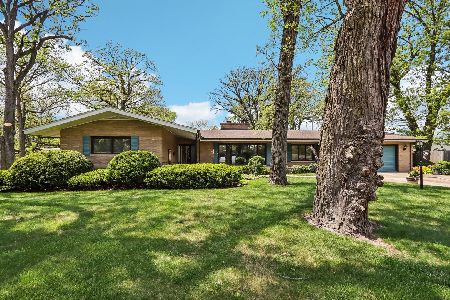301 Dwight Avenue, Joliet, Illinois 60436
$263,000
|
Sold
|
|
| Status: | Closed |
| Sqft: | 1,200 |
| Cost/Sqft: | $214 |
| Beds: | 3 |
| Baths: | 2 |
| Year Built: | 1959 |
| Property Taxes: | $4,088 |
| Days On Market: | 609 |
| Lot Size: | 0,00 |
Description
Experience tranquility in the heart of Joliet with this captivating 4-bedroom, 2-bathroom home, gracefully positioned on a serene corner lot. Offering the perfect blend of accessibility and comfort, this residence is mere minutes from the expressway, public transit, and schools. Step inside to discover a tastefully updated interior, adorned with modern amenities and spacious living areas. With the added assurance of a roof certification and the convenience of a one-car garage, this home promises peace of mind and practicality. Additionally, enjoy a fully finished basement complete with a bar and a family room, awaiting your finishing touches. This home combines modern comfort with versatile spaces, ready to accommodate your lifestyle. Room sizes are estimates. Preapproved Buyers Only. The sellers will provide a home warranty.
Property Specifics
| Single Family | |
| — | |
| — | |
| 1959 | |
| — | |
| RANCH | |
| No | |
| — |
| Will | |
| — | |
| 0 / Not Applicable | |
| — | |
| — | |
| — | |
| 12032568 | |
| 3007171110050000 |
Property History
| DATE: | EVENT: | PRICE: | SOURCE: |
|---|---|---|---|
| 26 Jul, 2024 | Sold | $263,000 | MRED MLS |
| 24 Jun, 2024 | Under contract | $257,000 | MRED MLS |
| — | Last price change | $260,000 | MRED MLS |
| 31 May, 2024 | Listed for sale | $260,000 | MRED MLS |
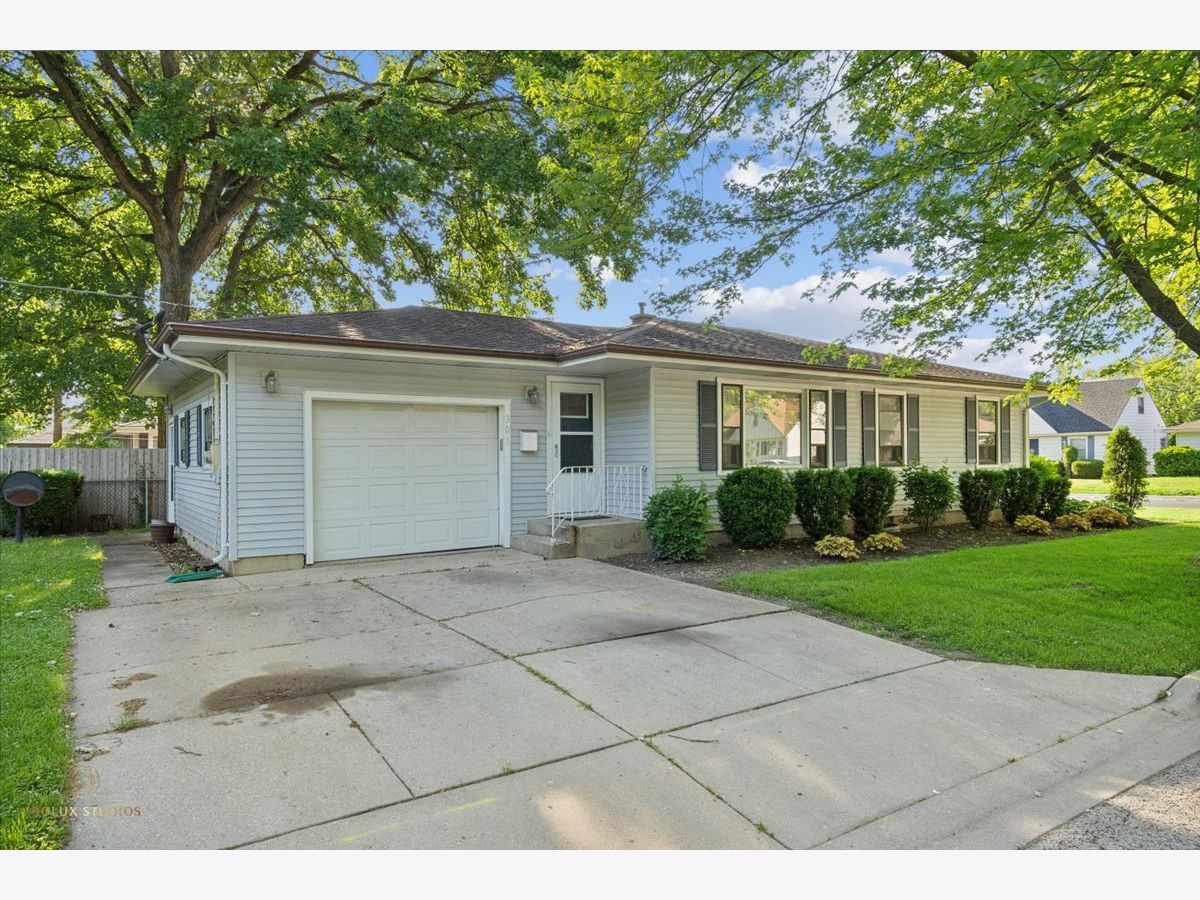






















Room Specifics
Total Bedrooms: 4
Bedrooms Above Ground: 3
Bedrooms Below Ground: 1
Dimensions: —
Floor Type: —
Dimensions: —
Floor Type: —
Dimensions: —
Floor Type: —
Full Bathrooms: 2
Bathroom Amenities: —
Bathroom in Basement: 1
Rooms: —
Basement Description: Finished
Other Specifics
| 1 | |
| — | |
| Asphalt | |
| — | |
| — | |
| 6733 | |
| — | |
| — | |
| — | |
| — | |
| Not in DB | |
| — | |
| — | |
| — | |
| — |
Tax History
| Year | Property Taxes |
|---|---|
| 2024 | $4,088 |
Contact Agent
Nearby Similar Homes
Nearby Sold Comparables
Contact Agent
Listing Provided By
Keller Williams Preferred Rlty

