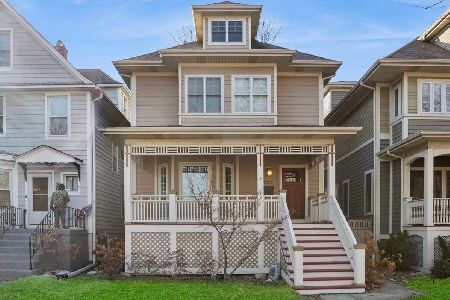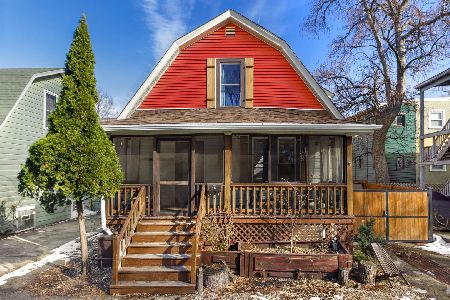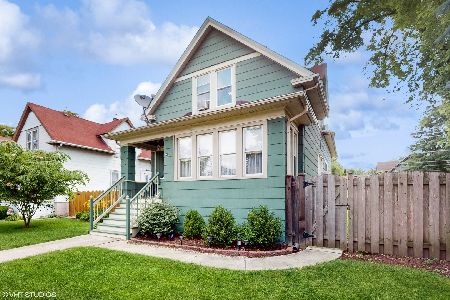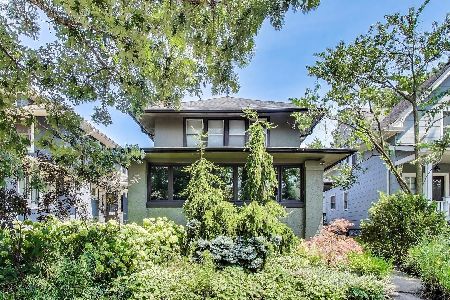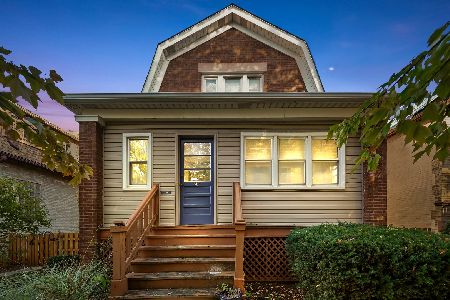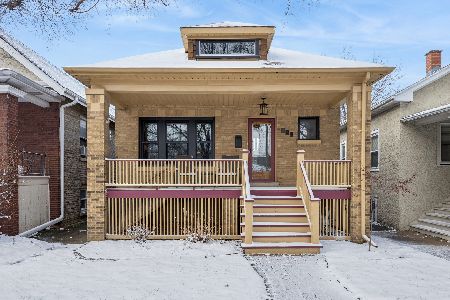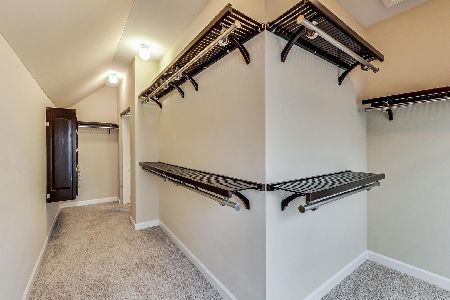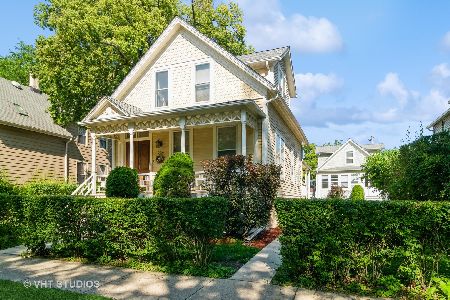301 Elgin Avenue, Forest Park, Illinois 60130
$600,000
|
Sold
|
|
| Status: | Closed |
| Sqft: | 2,300 |
| Cost/Sqft: | $261 |
| Beds: | 4 |
| Baths: | 3 |
| Year Built: | 1882 |
| Property Taxes: | $8,827 |
| Days On Market: | 1775 |
| Lot Size: | 0,00 |
Description
Completely updated 4bd/3ba SFH in the heart of downtown Forest Park. Totally rebuilt in 2016; James Hardie siding, 3 tab asphalt shingle roof, new windows and mechanicals. Awesome, eastern exposure front porch w/ room for a seating area; perfect for sipping morning coffee or cold beers on a hot summer night! Natural light filled open concept main level with wide plank flooring. Kitchen features a banquette dining area, quartz waterfall island and walk in storage pantry. A main level bed or home office option with full bath across the hall. Second Level boasts 3 spacious bedrooms all with large closets; an en-suite primary with walk in closet and spa like shower w/ double vanity. All windows feature sleek white Hunter Douglas roller shades. Lower level is perfect for out of the way storage and is accessed through pantry floor. Attached 2 car garage that opens to both the street and fully fenced yard. Grill out and soak up the southern exposure sun on the deck in the backyard. Super walkable to the best of Madison St in Forest Park, Whole Foods in River Forest Town Center, Downtown Oak Park, Trader Joe's, CTA Green Line at Harlem/Lake, OP Metra, FP Blue Line and more!
Property Specifics
| Single Family | |
| — | |
| — | |
| 1882 | |
| Full | |
| — | |
| No | |
| 0 |
| Cook | |
| — | |
| — / Not Applicable | |
| None | |
| Lake Michigan | |
| Public Sewer | |
| 11050384 | |
| 15124350100000 |
Property History
| DATE: | EVENT: | PRICE: | SOURCE: |
|---|---|---|---|
| 20 Jul, 2016 | Sold | $530,000 | MRED MLS |
| 4 Jun, 2016 | Under contract | $579,900 | MRED MLS |
| 4 May, 2016 | Listed for sale | $579,900 | MRED MLS |
| 25 Jun, 2021 | Sold | $600,000 | MRED MLS |
| 24 Apr, 2021 | Under contract | $600,000 | MRED MLS |
| 20 Apr, 2021 | Listed for sale | $600,000 | MRED MLS |
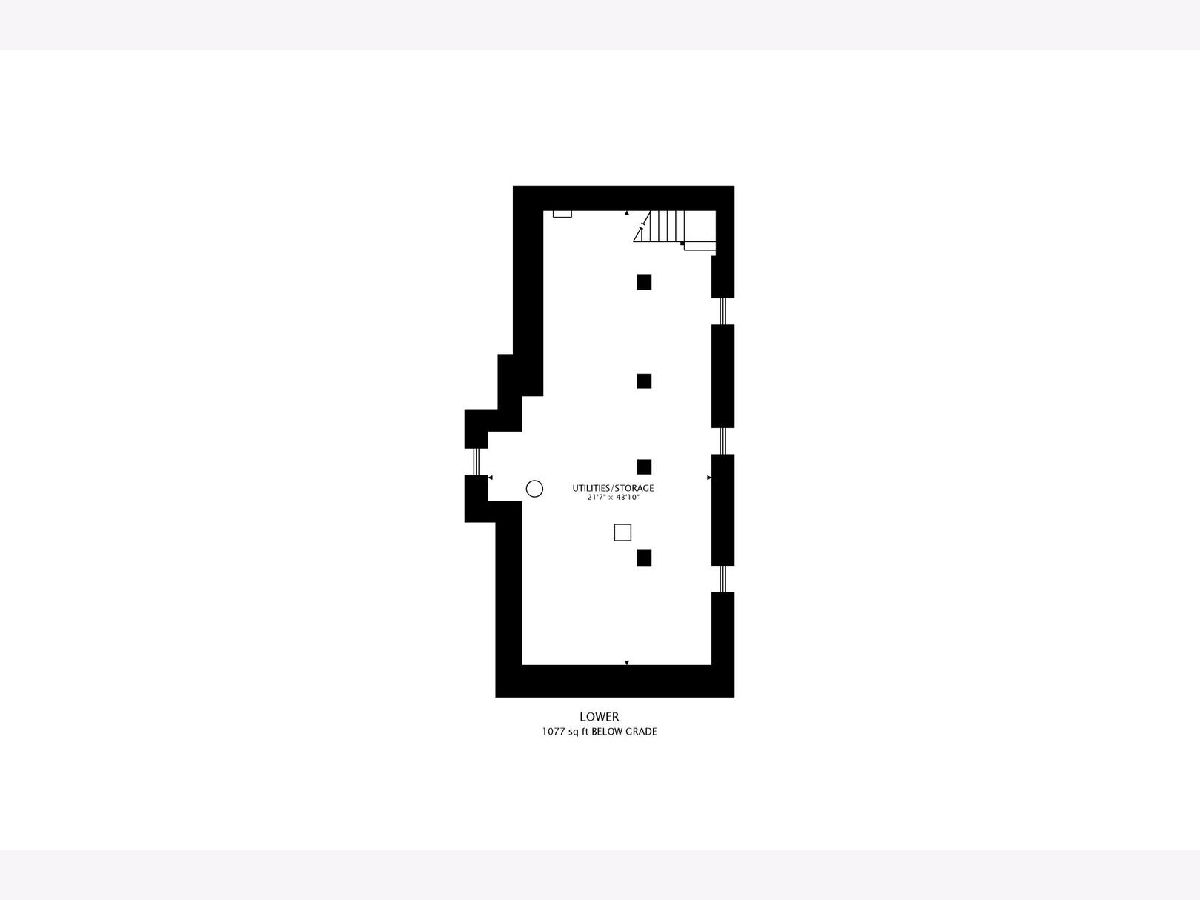
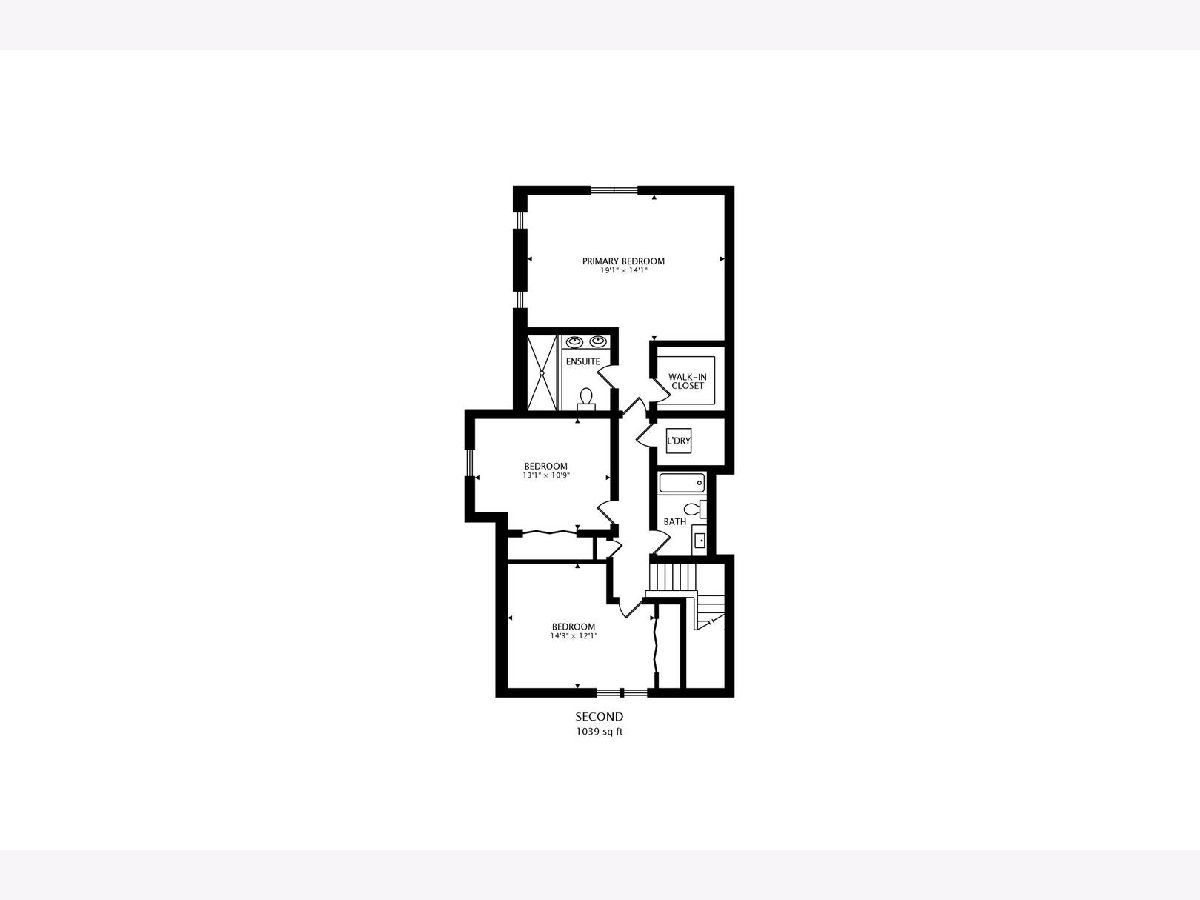
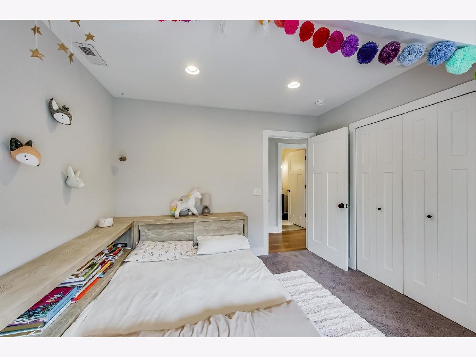
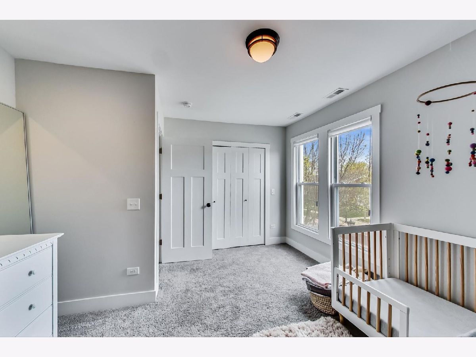
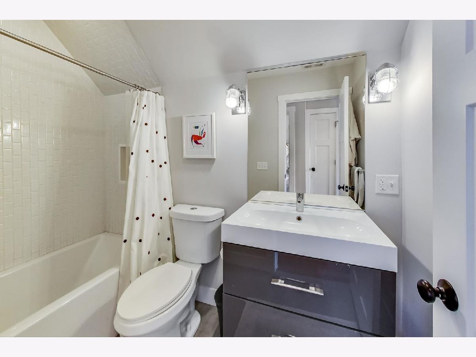
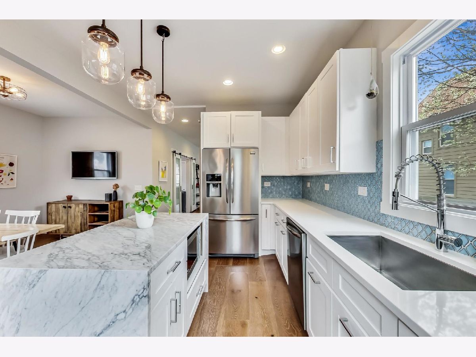
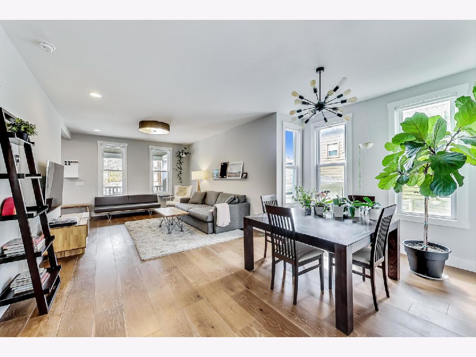
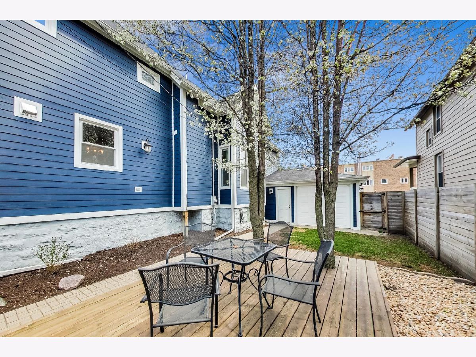
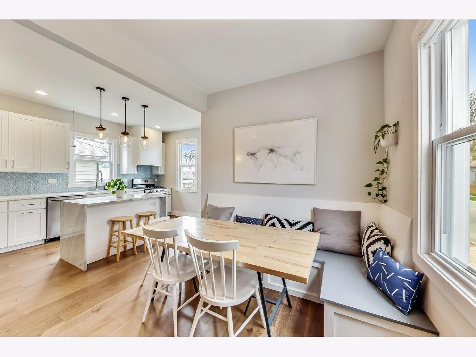
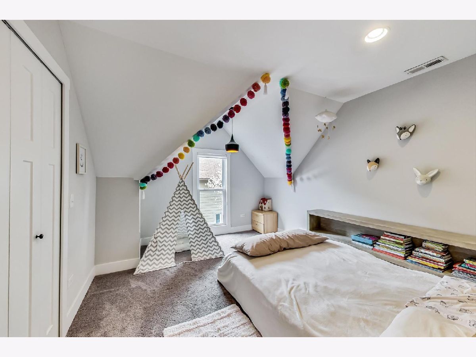
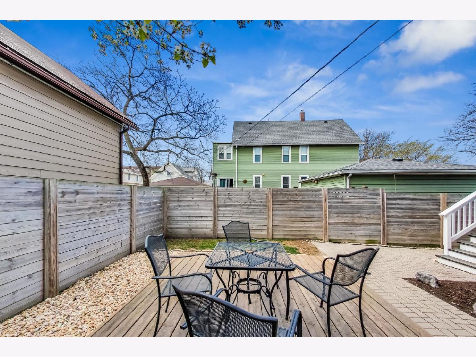
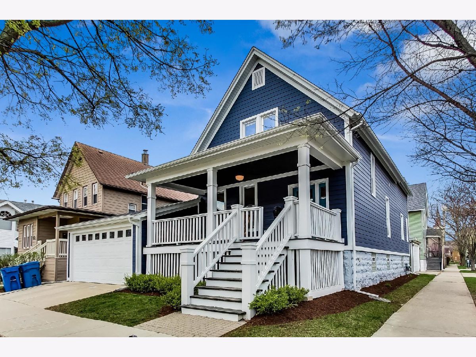
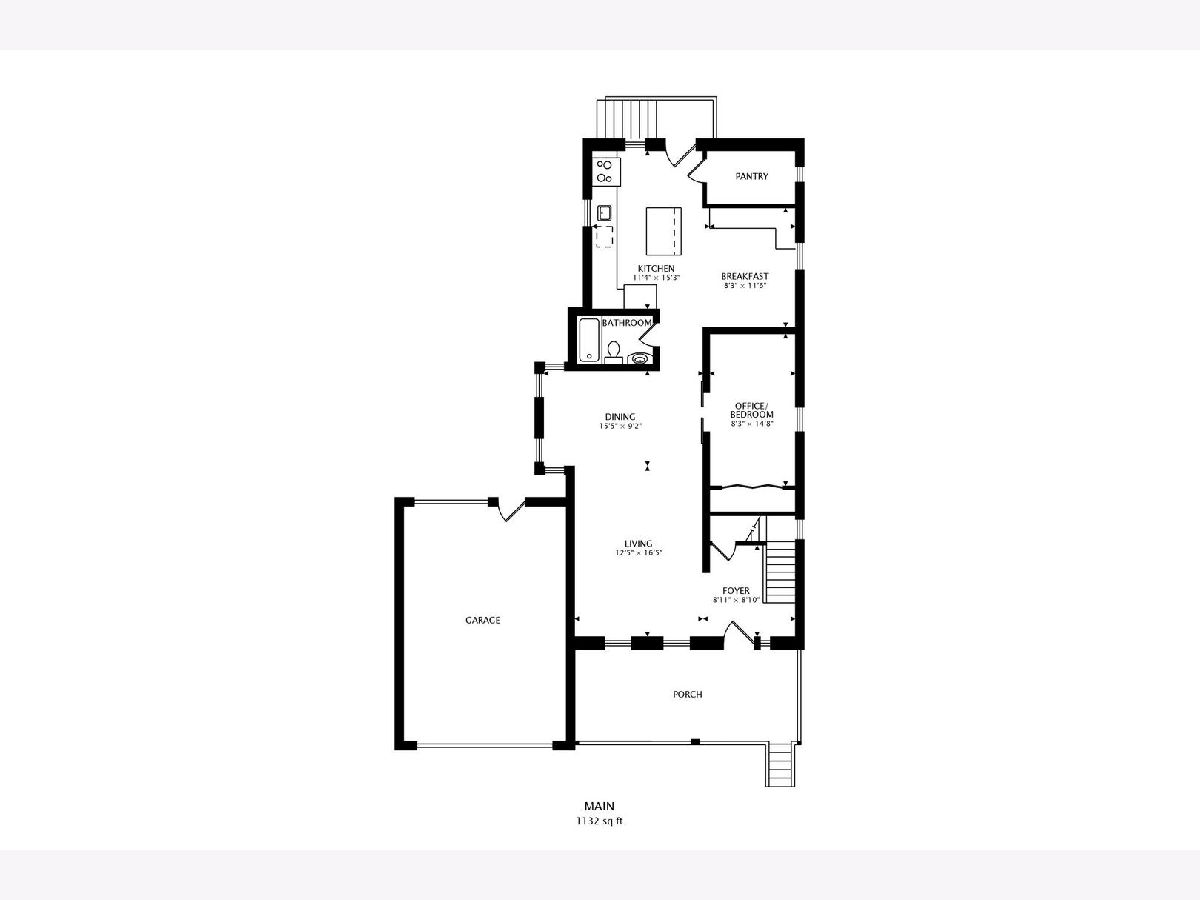
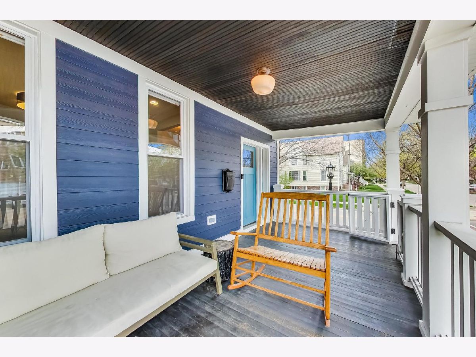
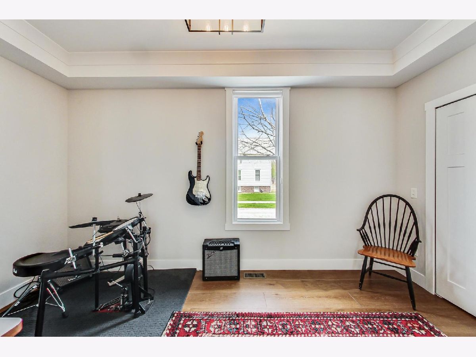
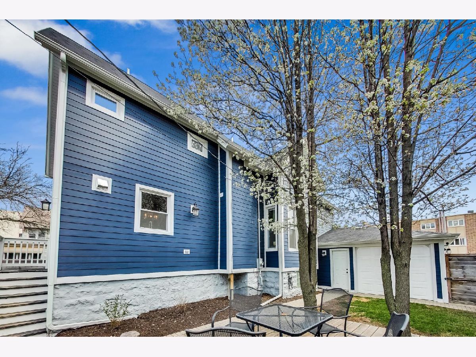
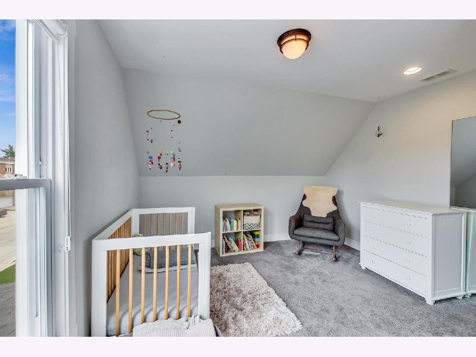
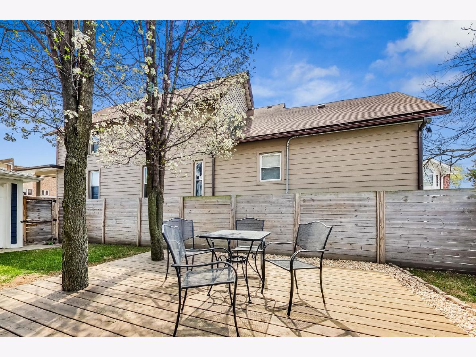
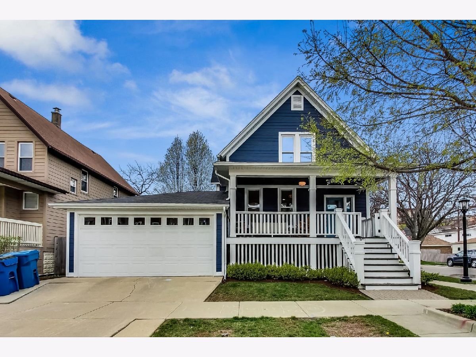
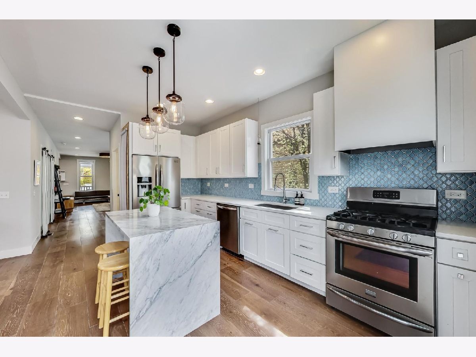
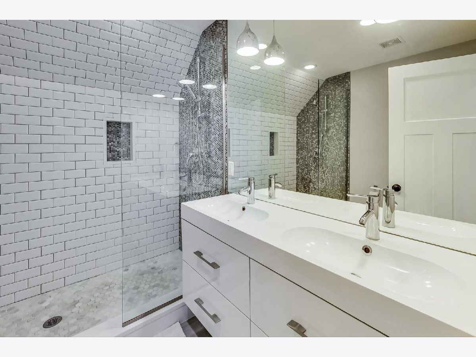
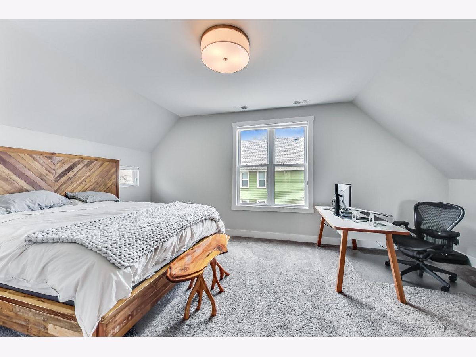
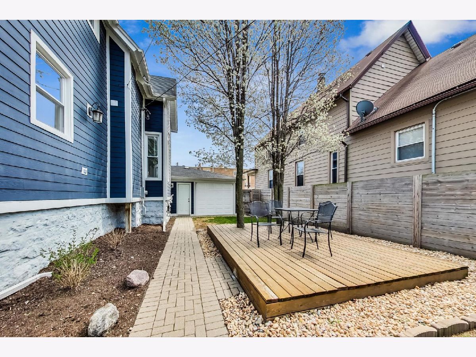
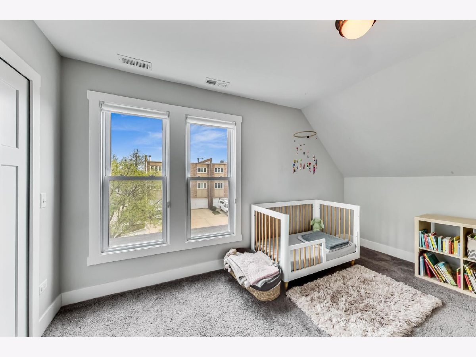
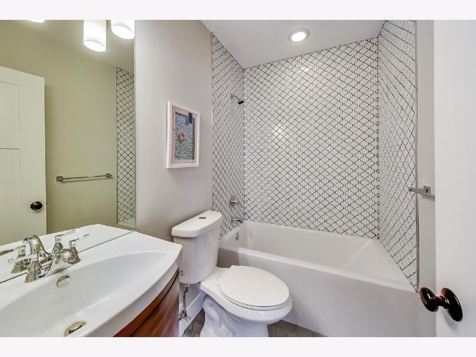
Room Specifics
Total Bedrooms: 4
Bedrooms Above Ground: 4
Bedrooms Below Ground: 0
Dimensions: —
Floor Type: Carpet
Dimensions: —
Floor Type: Carpet
Dimensions: —
Floor Type: Hardwood
Full Bathrooms: 3
Bathroom Amenities: Soaking Tub
Bathroom in Basement: 0
Rooms: Office,Breakfast Room
Basement Description: Unfinished,Crawl
Other Specifics
| 2 | |
| Concrete Perimeter | |
| Concrete | |
| Deck, Porch | |
| Corner Lot | |
| 3800 | |
| Pull Down Stair | |
| Full | |
| Hardwood Floors, Second Floor Laundry, Walk-In Closet(s), Ceiling - 9 Foot, Open Floorplan, Some Carpeting | |
| Range, Microwave, Dishwasher, Refrigerator, Disposal, Stainless Steel Appliance(s), Range Hood | |
| Not in DB | |
| — | |
| — | |
| — | |
| — |
Tax History
| Year | Property Taxes |
|---|---|
| 2016 | $5,640 |
| 2021 | $8,827 |
Contact Agent
Nearby Similar Homes
Nearby Sold Comparables
Contact Agent
Listing Provided By
@properties

