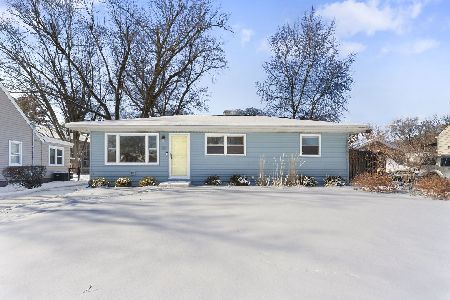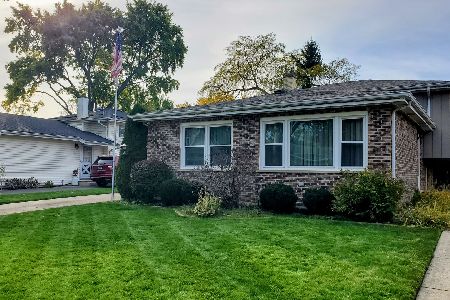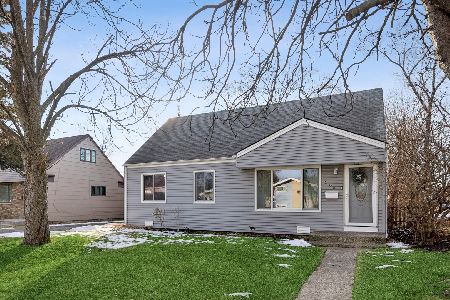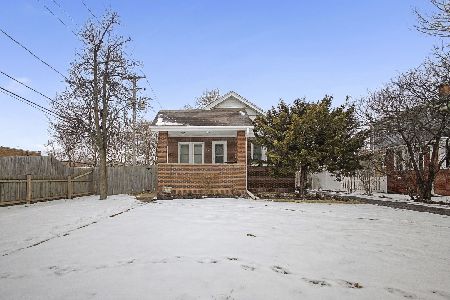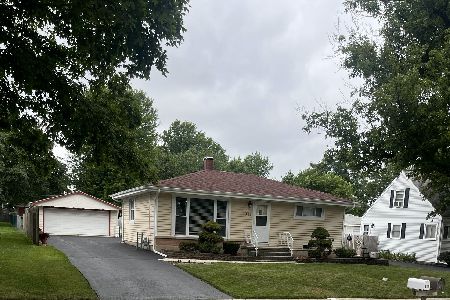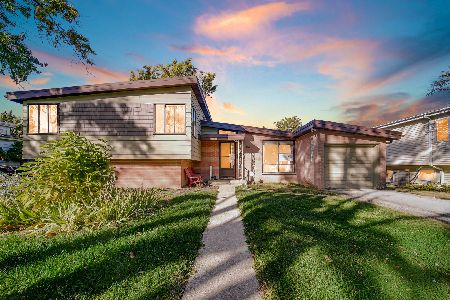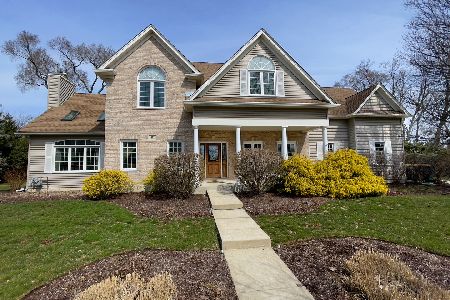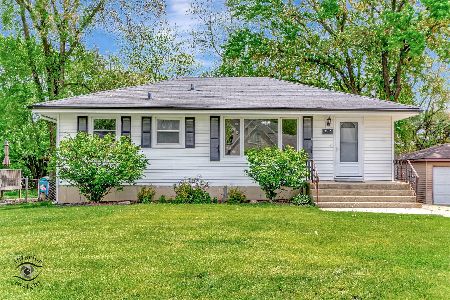301 Fairfield Avenue, Lombard, Illinois 60148
$499,000
|
Sold
|
|
| Status: | Closed |
| Sqft: | 3,253 |
| Cost/Sqft: | $157 |
| Beds: | 4 |
| Baths: | 4 |
| Year Built: | 2002 |
| Property Taxes: | $14,005 |
| Days On Market: | 2163 |
| Lot Size: | 0,32 |
Description
Impeccable, one-owner light-filled home searching for someone to love & care for it as much as these owners have. So many improvements have been done for you already... Now it's ready for you to make it your own. Windows, roof, gutters, new paint & carpet throughout were all done in 2019. Fabulous layout! Great family room with vaulted ceiling, skylights and fireplace. Super-sized kitchen with loads of cabinet storage & large island w/breakfast bar. Separate table space with French door leading to a private covered patio, perfect for a summer meal. Convenient 1st floor laundry with additional storage just off the attached, heated 3 car garage. Four bedrooms on the 2nd floor include a spacious master suite w/his & hers walk-in closets and huge master bath with dual vanities, jetted tub, separate shower and private water closet. 2nd bedroom with private full bath, 3rd & 4th bedrooms with Jack & Jill full bath. Huge finished storage closet to house anything you need regular access to. All of this sits above a full, 9' deep pour basement with a rough-in for another full bath & 5 egress windows. All the mechanicals are well-placed, leaving ample space for unfinished storage and your vision for a fantastic rec room, 5th bedroom, in-law suite, etc. Outside, you can enjoy the welcoming covered front porch or the cozy covered back porch while your pups enjoy the convenient fenced dog run. No pups? Expand the fence to include your entire yard, or enjoy the playground and walking path at Vista Park, just a half block away. No need to stress during power outages with your own generator. Enjoy dining, shopping and events throughout the year - and the convenience of the Metra train line - when you visit downtown Lombard, just one mile away. Lombard Common & Paradise Bay Water Park is just .6 miles away. This is a special home. You won't find one as well cared for as this! Don't miss the detailed feature sheet under the "Additional Information" link!
Property Specifics
| Single Family | |
| — | |
| Contemporary | |
| 2002 | |
| Full | |
| — | |
| No | |
| 0.32 |
| Du Page | |
| — | |
| 0 / Not Applicable | |
| None | |
| Lake Michigan,Public | |
| Public Sewer | |
| 10664792 | |
| 0605409009 |
Nearby Schools
| NAME: | DISTRICT: | DISTANCE: | |
|---|---|---|---|
|
Grade School
Schafer Elementary School |
45 | — | |
|
Middle School
Jefferson Middle School |
45 | Not in DB | |
|
High School
Willowbrook High School |
88 | Not in DB | |
Property History
| DATE: | EVENT: | PRICE: | SOURCE: |
|---|---|---|---|
| 23 Jul, 2020 | Sold | $499,000 | MRED MLS |
| 20 Jun, 2020 | Under contract | $509,900 | MRED MLS |
| — | Last price change | $525,000 | MRED MLS |
| 12 Mar, 2020 | Listed for sale | $525,000 | MRED MLS |
| 31 May, 2023 | Sold | $645,000 | MRED MLS |
| 18 Apr, 2023 | Under contract | $625,000 | MRED MLS |
| 17 Apr, 2023 | Listed for sale | $625,000 | MRED MLS |
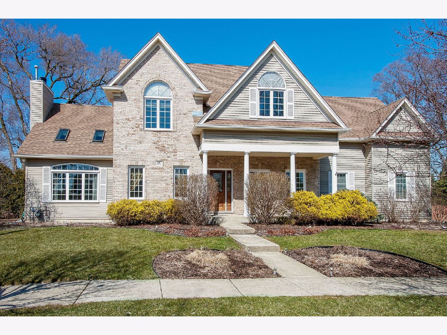
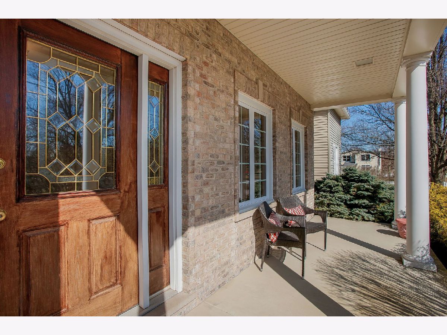
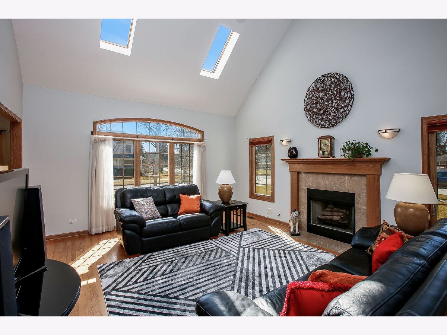
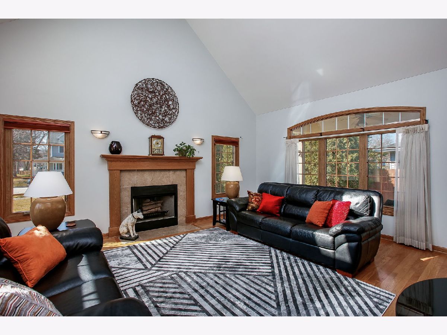
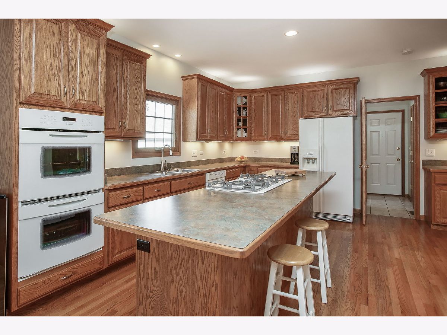
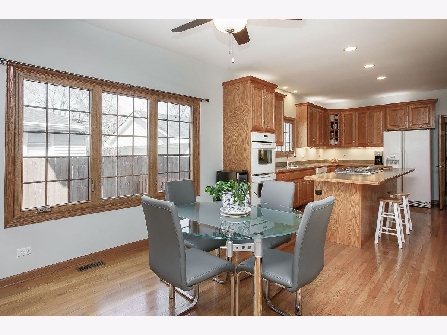
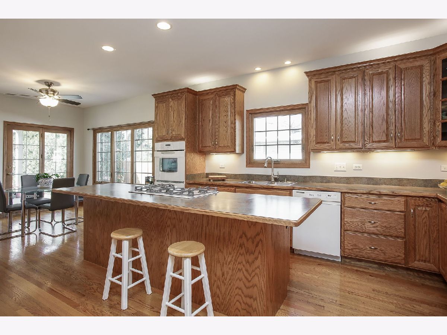
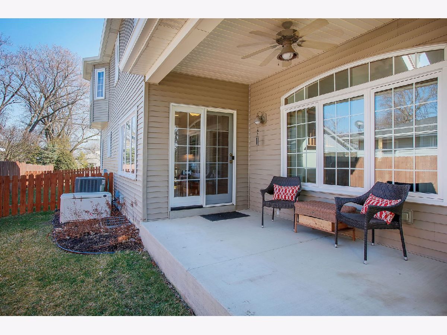
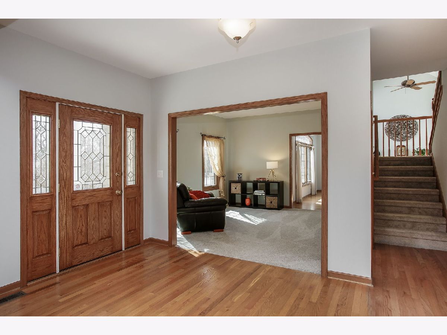
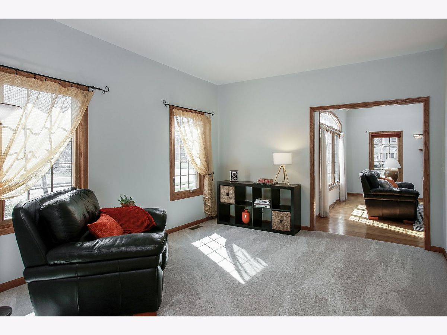
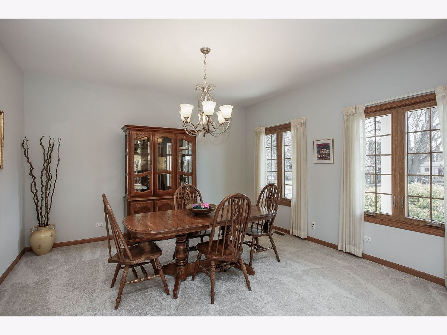
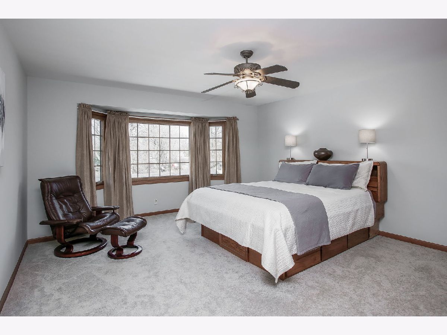
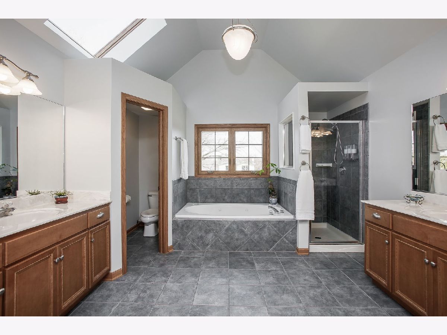
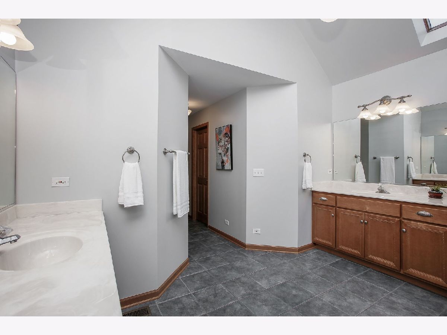
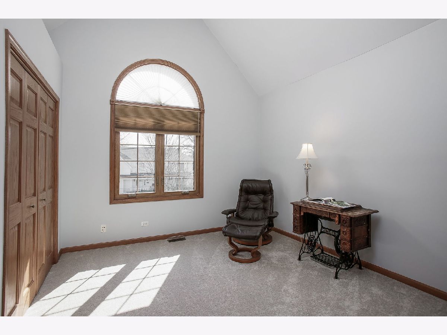
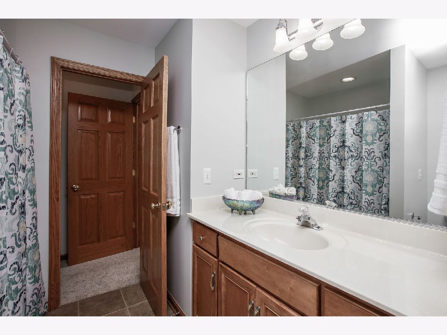
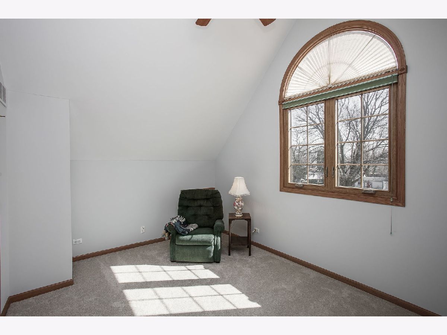
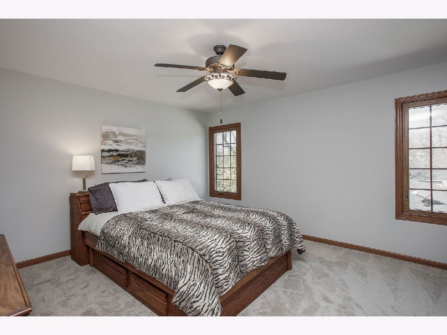
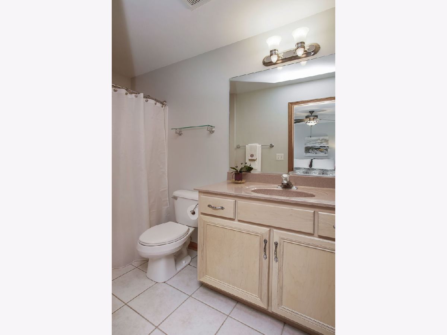
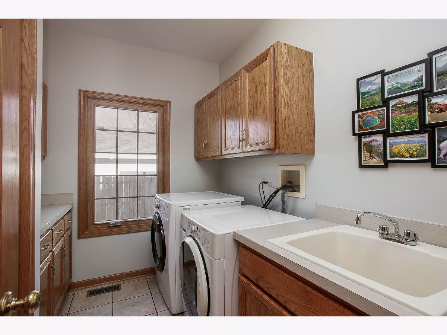
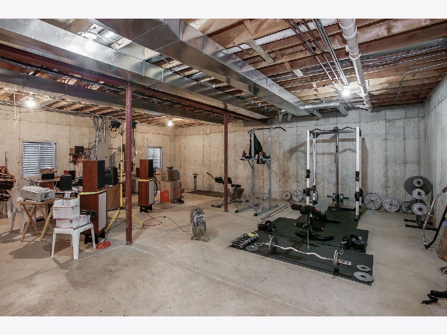
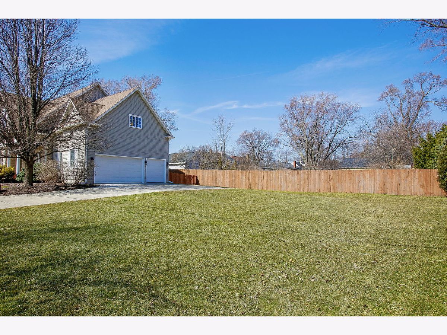
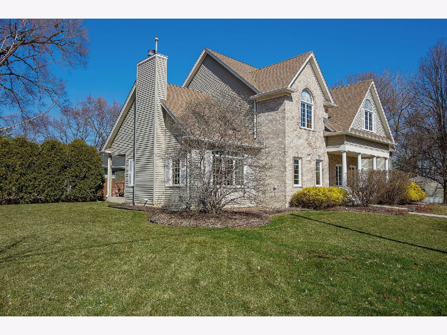
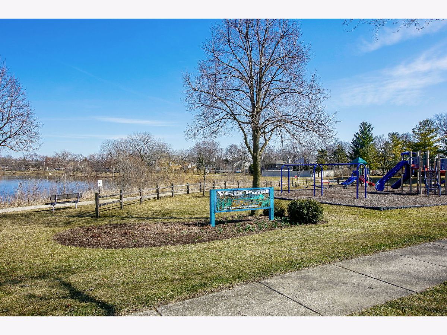
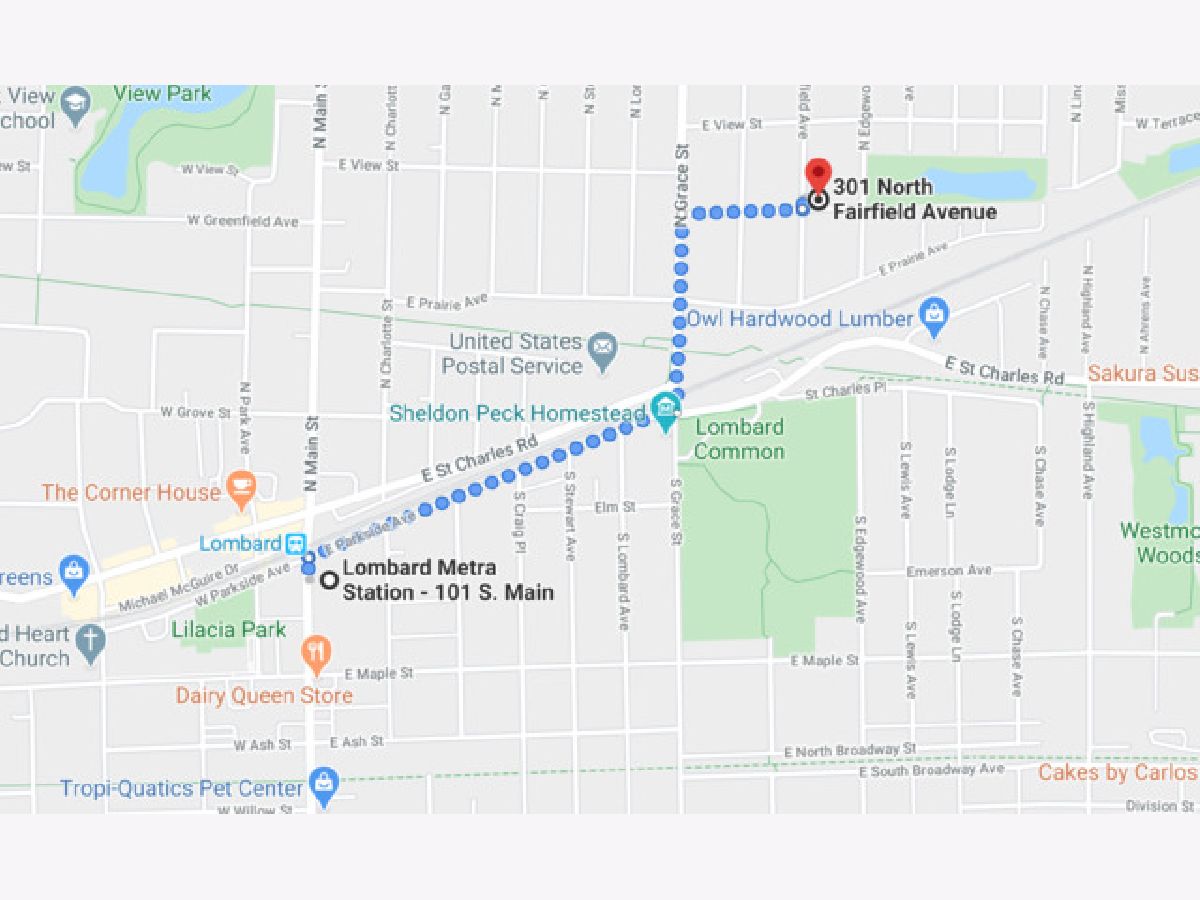
Room Specifics
Total Bedrooms: 4
Bedrooms Above Ground: 4
Bedrooms Below Ground: 0
Dimensions: —
Floor Type: Carpet
Dimensions: —
Floor Type: Carpet
Dimensions: —
Floor Type: Carpet
Full Bathrooms: 4
Bathroom Amenities: Whirlpool,Separate Shower,Double Sink
Bathroom in Basement: 0
Rooms: Foyer,Eating Area,Storage
Basement Description: Unfinished,Bathroom Rough-In,Egress Window
Other Specifics
| 3 | |
| Concrete Perimeter | |
| Concrete | |
| Patio, Porch, Dog Run, Storms/Screens | |
| Corner Lot,Landscaped | |
| 75 X 188 | |
| Dormer,Unfinished | |
| Full | |
| Vaulted/Cathedral Ceilings, Skylight(s), Hardwood Floors, First Floor Laundry, Walk-In Closet(s) | |
| Double Oven, Dishwasher, Refrigerator, Washer, Dryer, Disposal, Cooktop | |
| Not in DB | |
| Park, Curbs, Sidewalks, Street Lights, Street Paved | |
| — | |
| — | |
| Wood Burning, Gas Starter |
Tax History
| Year | Property Taxes |
|---|---|
| 2020 | $14,005 |
| 2023 | $11,906 |
Contact Agent
Nearby Similar Homes
Nearby Sold Comparables
Contact Agent
Listing Provided By
Rachael A Real

