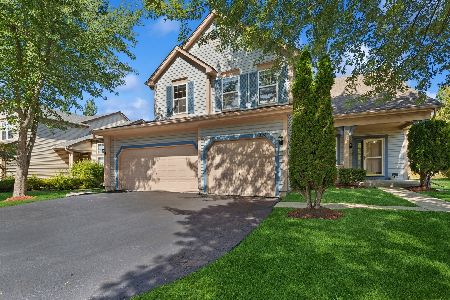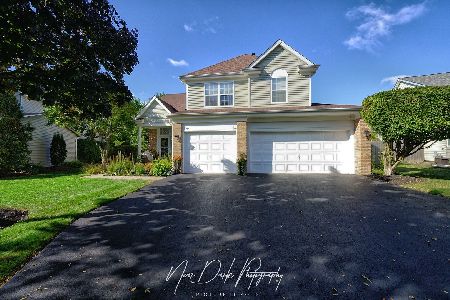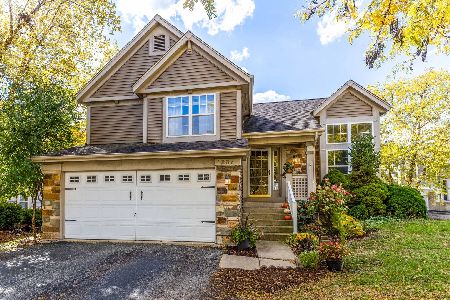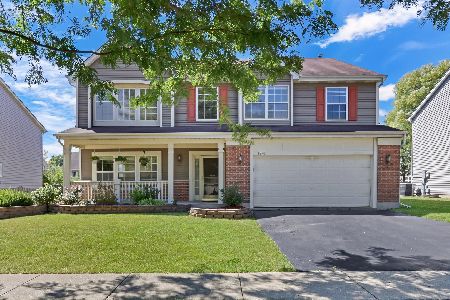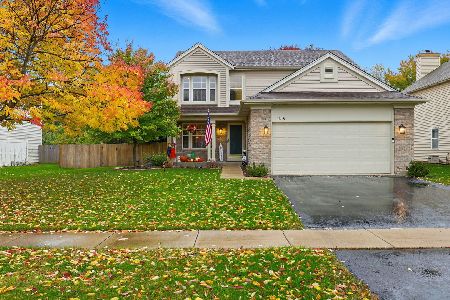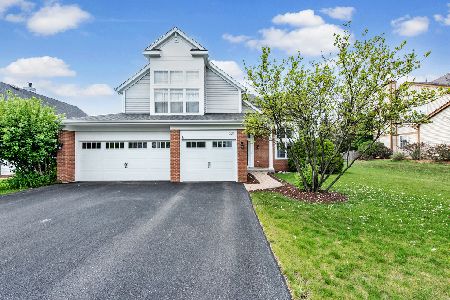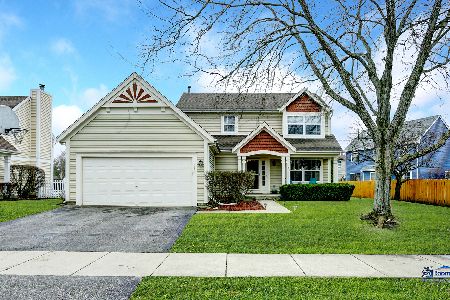301 Gatewood Lane, Grayslake, Illinois 60030
$245,000
|
Sold
|
|
| Status: | Closed |
| Sqft: | 2,419 |
| Cost/Sqft: | $103 |
| Beds: | 4 |
| Baths: | 3 |
| Year Built: | 1993 |
| Property Taxes: | $10,816 |
| Days On Market: | 3320 |
| Lot Size: | 0,00 |
Description
You'll love living in this beautifully updated open floor plan. Brand new kitchen appliances, and newly updated cabinets give a beautiful touch to the large kitchen complete with granite counter tops. The 2 story living and dining room invites you into this home with a feeling of freedom and lots of natural light. It boasts a large master bedroom with vaulted ceiling and gorgeous hanging transom The master bath has a separate shower and double vanity. 3 large additional bedrooms fill the 2nd floor. The main floor has a large office/study for you to get work done. It also has a beautiful corner fireplace that allows you to get cozy in the family room and enjoy the fire from the kitchen and eating area. You'll love the finished basement complete with bar, gaming area, den, and plenty of storage areas. And the 3 car garage to store the toys. The roof and siding are new in 2014. You'll love coming home!
Property Specifics
| Single Family | |
| — | |
| Contemporary | |
| 1993 | |
| Full | |
| GATEWOOD | |
| No | |
| — |
| Lake | |
| English Meadows | |
| 0 / Not Applicable | |
| None | |
| Public | |
| Public Sewer | |
| 09357465 | |
| 06222050270000 |
Nearby Schools
| NAME: | DISTRICT: | DISTANCE: | |
|---|---|---|---|
|
Grade School
Meadowview School |
46 | — | |
|
Middle School
Frederick School |
46 | Not in DB | |
|
High School
Grayslake North High School |
127 | Not in DB | |
|
Alternate Junior High School
Grayslake Middle School |
— | Not in DB | |
Property History
| DATE: | EVENT: | PRICE: | SOURCE: |
|---|---|---|---|
| 9 Dec, 2016 | Sold | $245,000 | MRED MLS |
| 7 Nov, 2016 | Under contract | $249,900 | MRED MLS |
| 3 Oct, 2016 | Listed for sale | $254,900 | MRED MLS |
Room Specifics
Total Bedrooms: 4
Bedrooms Above Ground: 4
Bedrooms Below Ground: 0
Dimensions: —
Floor Type: Carpet
Dimensions: —
Floor Type: Carpet
Dimensions: —
Floor Type: Carpet
Full Bathrooms: 3
Bathroom Amenities: Separate Shower,Double Sink,Soaking Tub
Bathroom in Basement: 0
Rooms: Eating Area,Game Room,Office,Recreation Room
Basement Description: Finished
Other Specifics
| 3 | |
| Concrete Perimeter | |
| Asphalt | |
| Patio, Porch, Storms/Screens | |
| — | |
| 83X114X101X128 | |
| Unfinished | |
| Full | |
| Vaulted/Cathedral Ceilings, Skylight(s), Bar-Dry, Wood Laminate Floors, First Floor Laundry | |
| Range, Microwave, Dishwasher, Refrigerator, Washer, Dryer, Disposal | |
| Not in DB | |
| Sidewalks, Street Lights, Street Paved | |
| — | |
| — | |
| Gas Starter |
Tax History
| Year | Property Taxes |
|---|---|
| 2016 | $10,816 |
Contact Agent
Nearby Similar Homes
Nearby Sold Comparables
Contact Agent
Listing Provided By
Better Homes and Gardens Real Estate Star Homes

