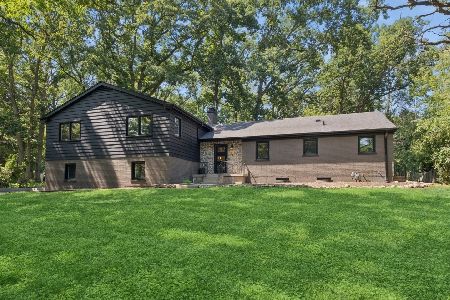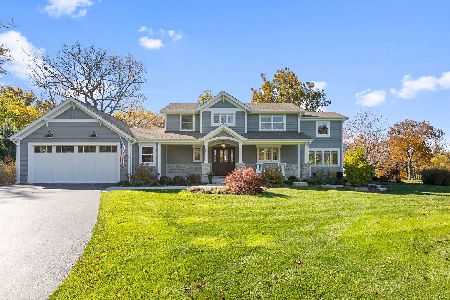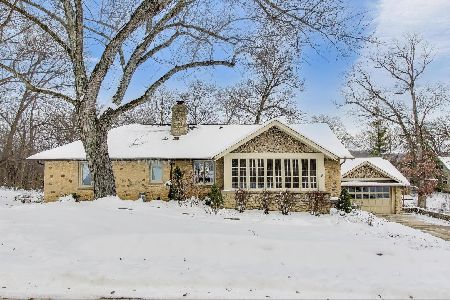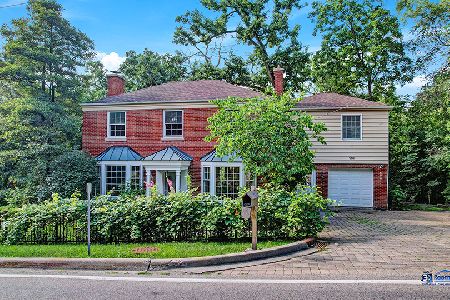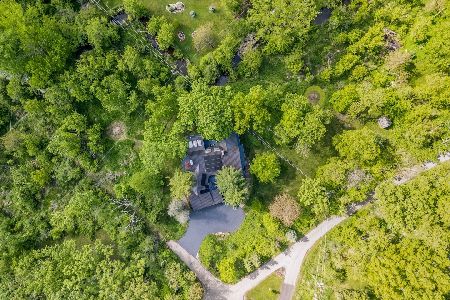301 Glen Circle, North Barrington, Illinois 60010
$719,000
|
Sold
|
|
| Status: | Closed |
| Sqft: | 0 |
| Cost/Sqft: | — |
| Beds: | 4 |
| Baths: | 4 |
| Year Built: | 1930 |
| Property Taxes: | $13,964 |
| Days On Market: | 3508 |
| Lot Size: | 1,86 |
Description
Incredible 4 BR/3.1 BA Biltmore gem graced w/private pond, sand beach, gorgeous oak trees, stone pathways & prof landscaping. A vintage treasure is around every corner of this fully renovated Colonial w/exquisite millwork & lighting, period plank & American Cherry hardwood floors, 4 fireplaces & exposed brick. Formal living & dining rms. Gourmet kitchen w/custom cabinets, prof SS appliances including 48" Thermador gas range/oven & granite counters opens to breakfast rm, eating area & family rm. Master suite addition w/vaulted ceiling, sitting rm, wet bar, custom walk-in closet & spa bath w/Bain Ultra air tub, luxe shower, custom vanities & Kallista faucets. 2 more generous BRs & laundry on 2nd floor. LL walkout offers office, 4th BR, full bath, 2nd kitchen & laundry, rec room & wine cellars. Enjoy outdoor vistas from the decks, screen porch & 3-season sunroom. Year-round fun on the pond swimming, kayaking, fishing & ice skating. Biltmore CC just minutes away. See aerial video on link!
Property Specifics
| Single Family | |
| — | |
| Colonial | |
| 1930 | |
| Full,Walkout | |
| — | |
| Yes | |
| 1.86 |
| Lake | |
| Biltmore | |
| 0 / Not Applicable | |
| None | |
| Private Well | |
| Septic-Private | |
| 09258568 | |
| 13131020010000 |
Nearby Schools
| NAME: | DISTRICT: | DISTANCE: | |
|---|---|---|---|
|
Grade School
North Barrington Elementary Scho |
220 | — | |
|
Middle School
Barrington Middle School-prairie |
220 | Not in DB | |
|
High School
Barrington High School |
220 | Not in DB | |
Property History
| DATE: | EVENT: | PRICE: | SOURCE: |
|---|---|---|---|
| 14 Oct, 2016 | Sold | $719,000 | MRED MLS |
| 24 Jul, 2016 | Under contract | $749,000 | MRED MLS |
| 15 Jun, 2016 | Listed for sale | $749,000 | MRED MLS |
Room Specifics
Total Bedrooms: 4
Bedrooms Above Ground: 4
Bedrooms Below Ground: 0
Dimensions: —
Floor Type: Hardwood
Dimensions: —
Floor Type: Hardwood
Dimensions: —
Floor Type: Hardwood
Full Bathrooms: 4
Bathroom Amenities: Whirlpool,Separate Shower,Double Sink,Full Body Spray Shower,Soaking Tub
Bathroom in Basement: 1
Rooms: Eating Area,Walk In Closet,Breakfast Room,Recreation Room,Foyer,Heated Sun Room,Mud Room,Kitchen,Screened Porch,Office
Basement Description: Finished,Exterior Access
Other Specifics
| 2 | |
| Concrete Perimeter | |
| Asphalt | |
| Balcony, Deck, Roof Deck, Porch Screened | |
| Beach,Forest Preserve Adjacent,Landscaped,Pond(s),Water View,Wooded | |
| 124 X 364 X 34 X 47 X 33 X | |
| Interior Stair | |
| Full | |
| Vaulted/Cathedral Ceilings, Bar-Wet, Hardwood Floors, Heated Floors, In-Law Arrangement, Second Floor Laundry | |
| Double Oven, Range, Microwave, Dishwasher, High End Refrigerator, Bar Fridge, Washer, Dryer, Disposal, Stainless Steel Appliance(s) | |
| Not in DB | |
| Street Paved | |
| — | |
| — | |
| Wood Burning, Attached Fireplace Doors/Screen, Gas Log, Gas Starter |
Tax History
| Year | Property Taxes |
|---|---|
| 2016 | $13,964 |
Contact Agent
Nearby Similar Homes
Nearby Sold Comparables
Contact Agent
Listing Provided By
@properties

