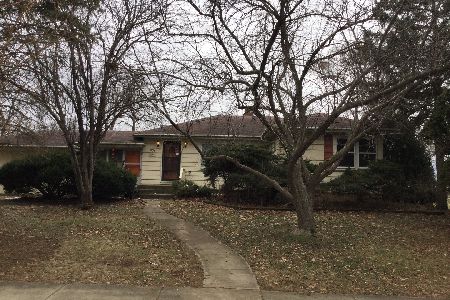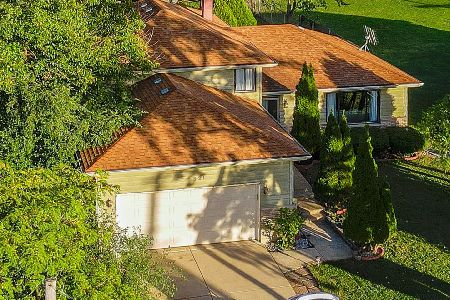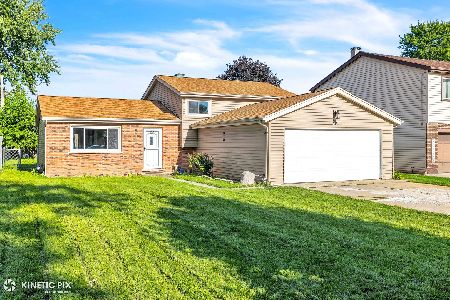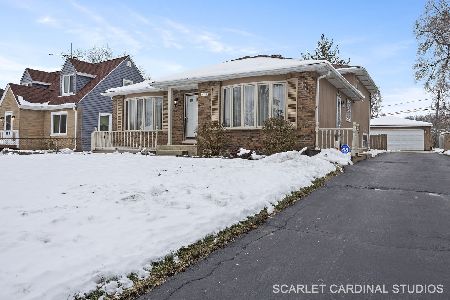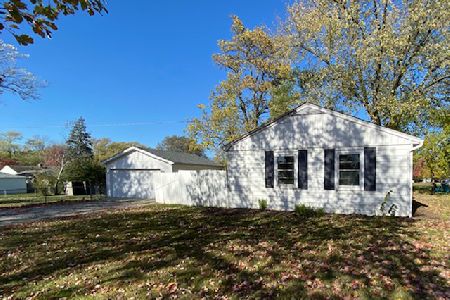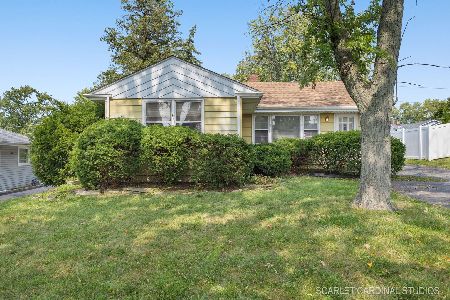301 Goebel Drive, Lombard, Illinois 60148
$313,000
|
Sold
|
|
| Status: | Closed |
| Sqft: | 1,870 |
| Cost/Sqft: | $168 |
| Beds: | 3 |
| Baths: | 2 |
| Year Built: | 1953 |
| Property Taxes: | $7,484 |
| Days On Market: | 2272 |
| Lot Size: | 0,25 |
Description
BACK ON THE MARKET and ready for new homeowners! This 2 story home has amazing curb appeal with a LOVELY PORCH to enjoy your morning coffee and relaxing evenings on. This 3 bedroom 2 full bath home boosts a HUGE family room, an attached dining area and a kitchen with an additional eating area with all STAINLESS STEEL appliances. The main floor has gorgeous WIDE PLANK FLOORING and an OFFICE/4TH BEDROOM with NEW CARPET! There are also 3 great size bedrooms upstairs including a HUGE WALK IN CLOSET in the master bedroom and another full bathroom. There are also LOTS of great updates made, new roof (home & garage) 2019, garage siding 2019, gutters and downspouts 2018, 2 new furnaces (dual zoned heating and air) 2018, new hot water tank 2018 , new sump pump 2018. New wide plank flooring on main floor, new carpet in all bedrooms and hallway stairs. Fenced yard with above ground swimming pool and large freshly stained attached deck. Less than 1 mile to downtown Lombard, Metra, Highways, Restaurants and Shopping. Come view today to be impressed!!!
Property Specifics
| Single Family | |
| — | |
| — | |
| 1953 | |
| Full | |
| — | |
| No | |
| 0.25 |
| Du Page | |
| — | |
| 0 / Not Applicable | |
| None | |
| Lake Michigan | |
| Public Sewer | |
| 10560515 | |
| 0605109004 |
Nearby Schools
| NAME: | DISTRICT: | DISTANCE: | |
|---|---|---|---|
|
Grade School
Pleasant Lane Elementary School |
44 | — | |
|
Middle School
Glenn Westlake Middle School |
44 | Not in DB | |
|
High School
Glenbard East High School |
87 | Not in DB | |
Property History
| DATE: | EVENT: | PRICE: | SOURCE: |
|---|---|---|---|
| 12 Mar, 2020 | Sold | $313,000 | MRED MLS |
| 6 Feb, 2020 | Under contract | $313,900 | MRED MLS |
| — | Last price change | $314,900 | MRED MLS |
| 29 Oct, 2019 | Listed for sale | $319,900 | MRED MLS |
Room Specifics
Total Bedrooms: 3
Bedrooms Above Ground: 3
Bedrooms Below Ground: 0
Dimensions: —
Floor Type: Carpet
Dimensions: —
Floor Type: Carpet
Full Bathrooms: 2
Bathroom Amenities: Soaking Tub
Bathroom in Basement: 0
Rooms: Office,Walk In Closet
Basement Description: Partially Finished
Other Specifics
| 1 | |
| Concrete Perimeter | |
| Asphalt | |
| Patio, Porch, Above Ground Pool | |
| Fenced Yard | |
| 60 X 185 X 60 X 185 | |
| — | |
| — | |
| Vaulted/Cathedral Ceilings, Wood Laminate Floors, First Floor Full Bath, Walk-In Closet(s) | |
| Range, Microwave, Refrigerator, Washer, Dryer | |
| Not in DB | |
| Curbs, Street Lights, Street Paved | |
| — | |
| — | |
| — |
Tax History
| Year | Property Taxes |
|---|---|
| 2020 | $7,484 |
Contact Agent
Nearby Similar Homes
Nearby Sold Comparables
Contact Agent
Listing Provided By
RE/MAX Suburban

