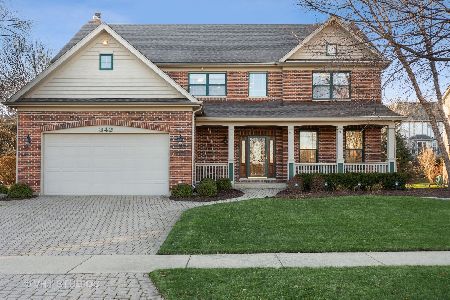301 Harrison Court, Palatine, Illinois 60067
$645,000
|
Sold
|
|
| Status: | Closed |
| Sqft: | 3,960 |
| Cost/Sqft: | $177 |
| Beds: | 5 |
| Baths: | 4 |
| Year Built: | 1989 |
| Property Taxes: | $14,896 |
| Days On Market: | 1594 |
| Lot Size: | 0,24 |
Description
Nicely updated traditional 5-bedroom located close to everything! Gourmet kitchen featuring an abundance of cabinet space, granite countertops, all stainless steel appliances, including Sub Zero refrigerator and 48" Wolf range and double oven! 42" lighted cabinets! Warming drawer in the island! Separate eating area can accommodate a large table! Hardwood floors! Recessed lighting! Wrought iron railings! Florida room with floor to ceiling windows! First floor office - perfect for working from home! Enormous primary suite with vaulted ceiling, fireplace, two walk-in closets, and en suite bath featuring granite vanities, tile shower, and separate soaking tub! NEW windows throughout! Walkout basement has huge recreation room and play room, additional full bathroom, as well as a 3,000+ bottle wine cellar! Large deck off Florida room with nature views! Exterior also features newer driveway and sprinkler system! Located close to parks, recreation, and schools and easy access to Rt. 53! Don't miss out!
Property Specifics
| Single Family | |
| — | |
| Traditional | |
| 1989 | |
| Full,Walkout | |
| — | |
| No | |
| 0.24 |
| Cook | |
| — | |
| 0 / Not Applicable | |
| None | |
| Lake Michigan | |
| Public Sewer | |
| 11175884 | |
| 02212180260000 |
Nearby Schools
| NAME: | DISTRICT: | DISTANCE: | |
|---|---|---|---|
|
Grade School
Stuart R Paddock School |
15 | — | |
|
Middle School
Plum Grove Junior High School |
15 | Not in DB | |
|
High School
Wm Fremd High School |
211 | Not in DB | |
Property History
| DATE: | EVENT: | PRICE: | SOURCE: |
|---|---|---|---|
| 2 Nov, 2021 | Sold | $645,000 | MRED MLS |
| 27 Sep, 2021 | Under contract | $700,000 | MRED MLS |
| 9 Sep, 2021 | Listed for sale | $700,000 | MRED MLS |
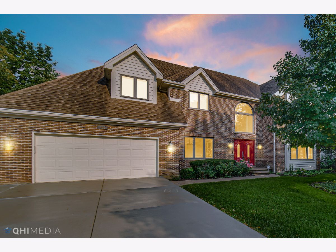
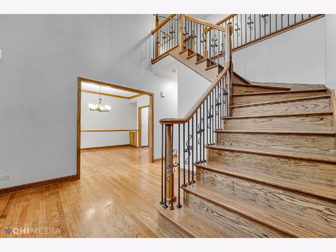
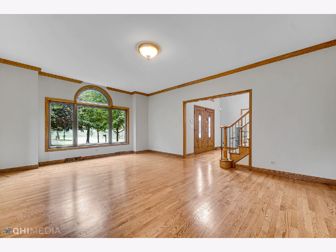
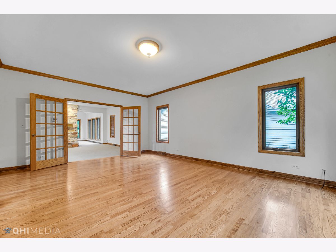
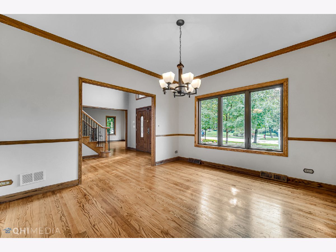
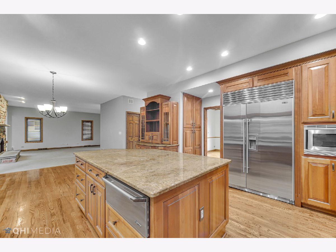
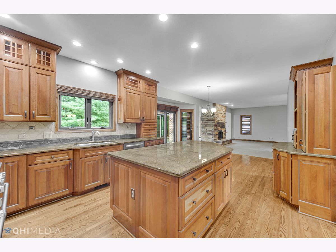
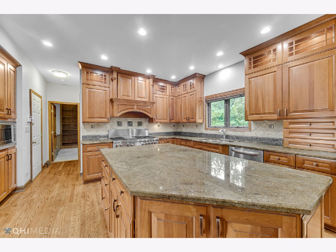
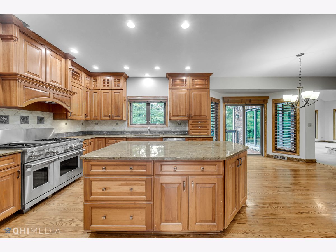
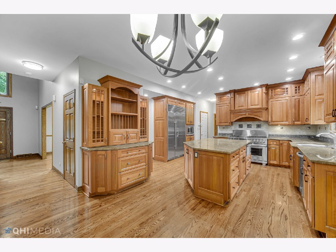
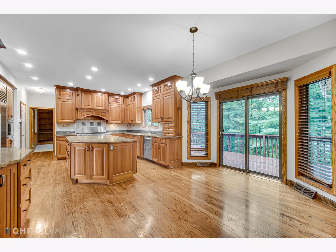
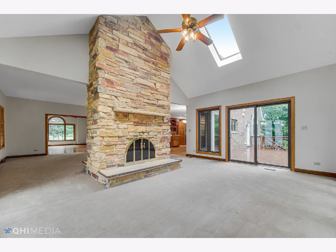
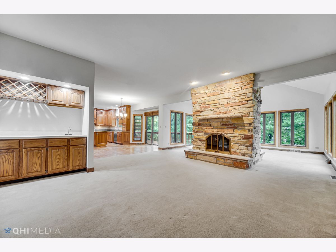
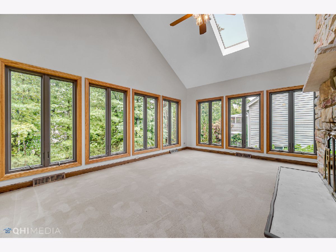
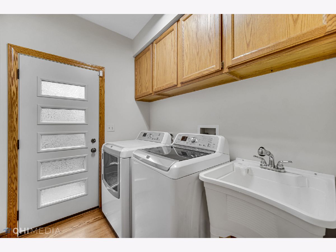
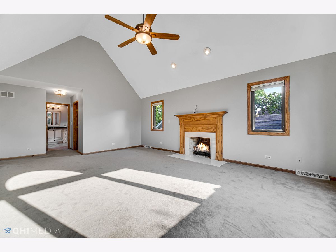
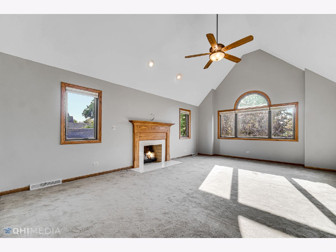
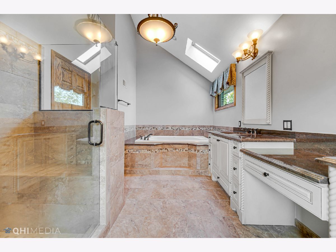
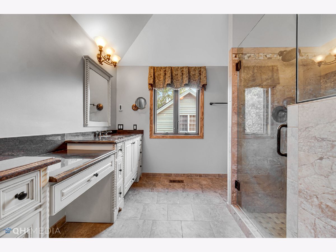
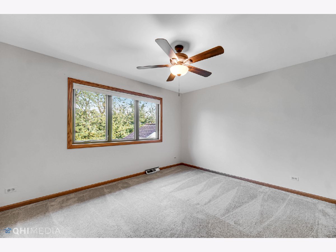
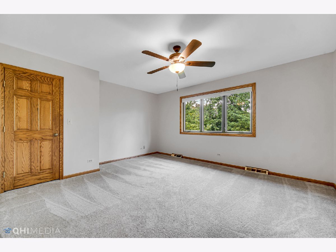
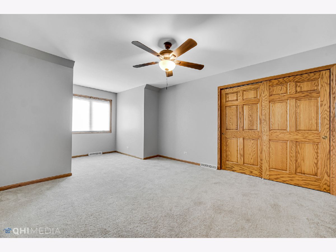
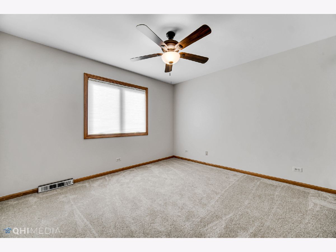
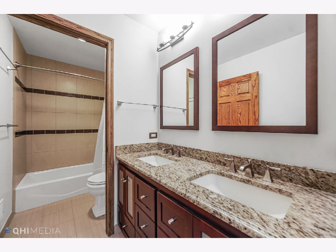
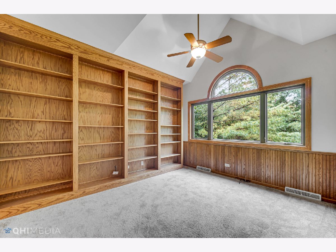
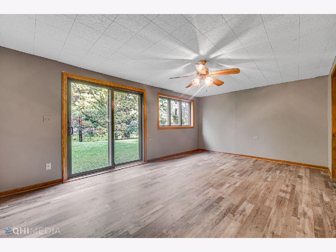
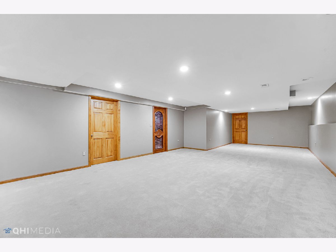
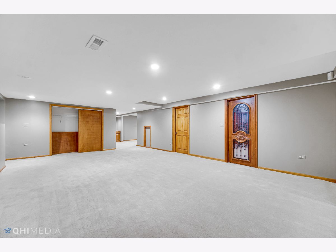
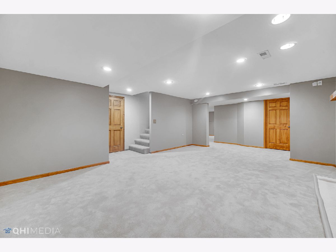
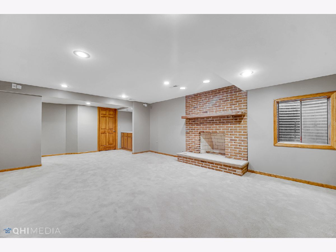
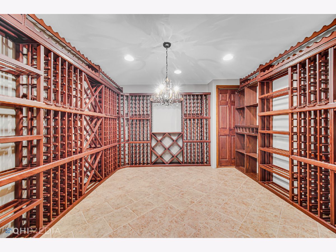
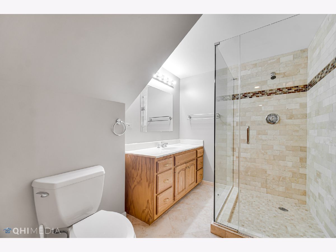
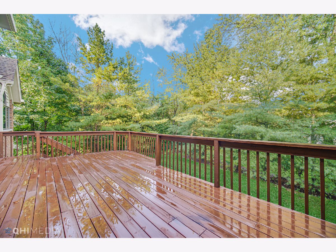
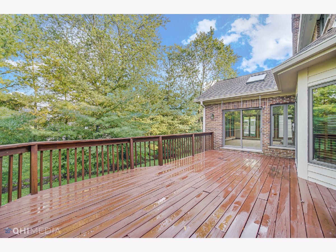
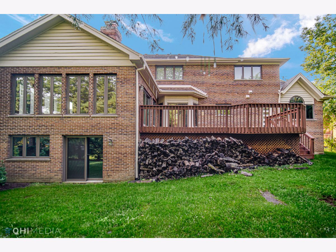
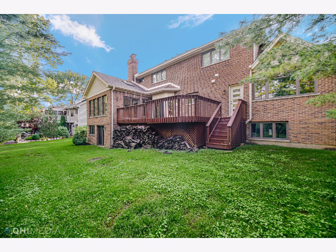
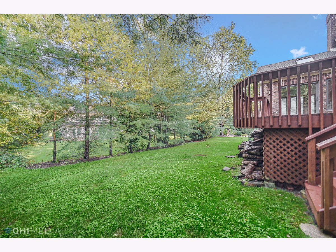
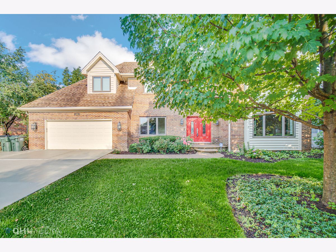
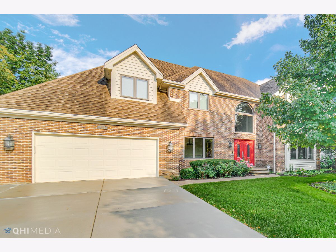
Room Specifics
Total Bedrooms: 5
Bedrooms Above Ground: 5
Bedrooms Below Ground: 0
Dimensions: —
Floor Type: Carpet
Dimensions: —
Floor Type: Carpet
Dimensions: —
Floor Type: Carpet
Dimensions: —
Floor Type: —
Full Bathrooms: 4
Bathroom Amenities: Whirlpool,Separate Shower,Double Sink
Bathroom in Basement: 1
Rooms: Office,Recreation Room,Play Room,Game Room,Heated Sun Room,Bedroom 5
Basement Description: Finished,Exterior Access
Other Specifics
| 2.5 | |
| Concrete Perimeter | |
| Concrete | |
| Deck | |
| Landscaped | |
| 68X103X87X122 | |
| — | |
| Full | |
| Vaulted/Cathedral Ceilings, Skylight(s), Bar-Dry, Bar-Wet, Hardwood Floors, First Floor Laundry | |
| Double Oven, Microwave, Dishwasher, High End Refrigerator, Washer, Dryer, Disposal, Stainless Steel Appliance(s), Range Hood, Gas Oven | |
| Not in DB | |
| Park, Sidewalks | |
| — | |
| — | |
| Double Sided, Wood Burning, Attached Fireplace Doors/Screen, Gas Log, Gas Starter |
Tax History
| Year | Property Taxes |
|---|---|
| 2021 | $14,896 |
Contact Agent
Nearby Similar Homes
Nearby Sold Comparables
Contact Agent
Listing Provided By
Keller Williams Success Realty








