301 High Street, Wauconda, Illinois 60084
$275,000
|
Sold
|
|
| Status: | Closed |
| Sqft: | 2,135 |
| Cost/Sqft: | $131 |
| Beds: | 4 |
| Baths: | 3 |
| Year Built: | 1987 |
| Property Taxes: | $9,580 |
| Days On Market: | 1530 |
| Lot Size: | 0,20 |
Description
Move in ready with fresh neutral paint and new flooring throughout! Brand new roof! Hardwood on the main level, and new carpeting on the second level. Newer appliances and air conditioning, water heater replaced in the last year. The family room features a beautiful fireplace ideal for entertaining. The kitchen is a dream with loads of cabinetry & counter space. Relax and unwind in the huge primary suite with a private bath. The basement has a large family room and a generous bonus room that could make a great spare bedroom or office! Fenced-in backyard with over-sized deck. Great location- close to Famous Dock's restaurant and downtown Wauconda! Just a few blocks away from Bangs Lake. One of the largest houses in the Lake Ridge subdivision- come see it and you will fall in love!
Property Specifics
| Single Family | |
| — | |
| Colonial | |
| 1987 | |
| Full | |
| — | |
| No | |
| 0.2 |
| Lake | |
| Lake Ridge | |
| 0 / Not Applicable | |
| None | |
| Public | |
| Public Sewer, Sewer-Storm | |
| 11265706 | |
| 09253071150000 |
Nearby Schools
| NAME: | DISTRICT: | DISTANCE: | |
|---|---|---|---|
|
High School
Wauconda Comm High School |
118 | Not in DB | |
Property History
| DATE: | EVENT: | PRICE: | SOURCE: |
|---|---|---|---|
| 18 Sep, 2013 | Sold | $156,000 | MRED MLS |
| 1 Aug, 2013 | Under contract | $153,900 | MRED MLS |
| — | Last price change | $159,900 | MRED MLS |
| 19 Jun, 2013 | Listed for sale | $159,900 | MRED MLS |
| 2 Feb, 2022 | Sold | $275,000 | MRED MLS |
| 6 Jan, 2022 | Under contract | $279,900 | MRED MLS |
| 8 Nov, 2021 | Listed for sale | $279,900 | MRED MLS |

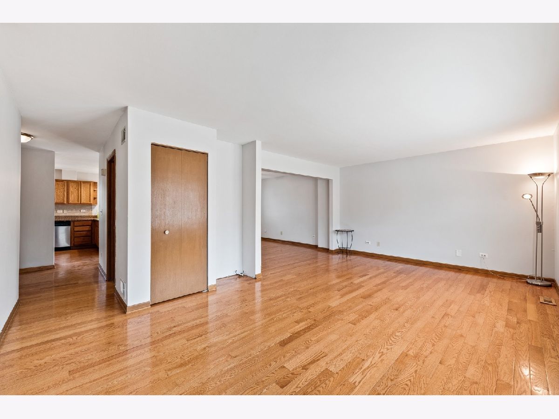
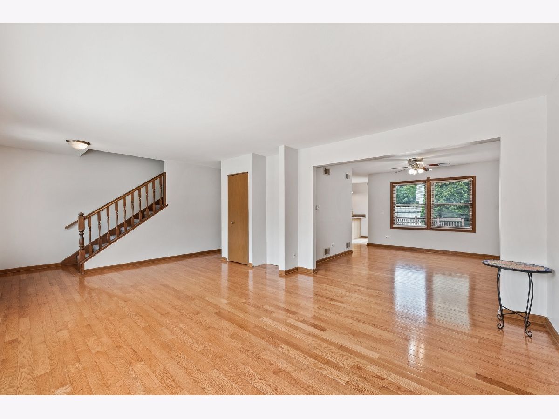
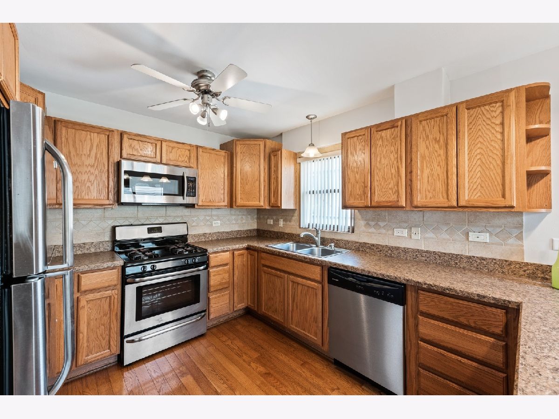
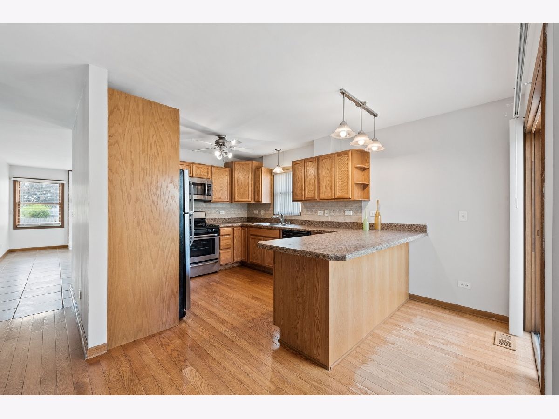
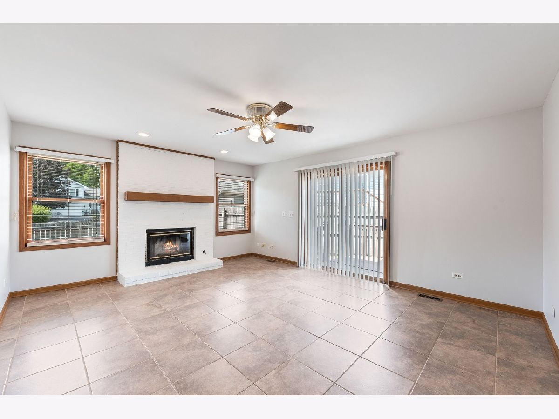
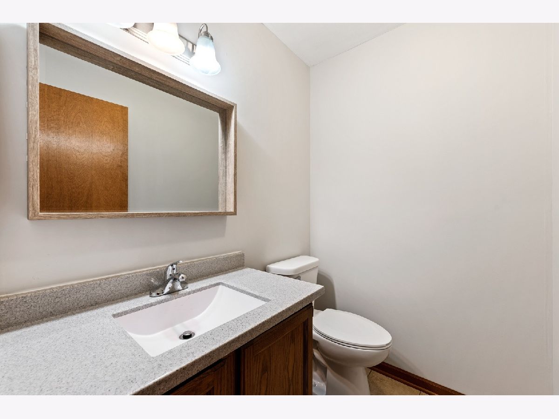
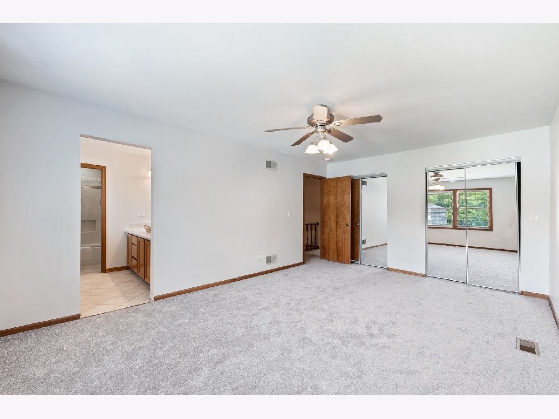
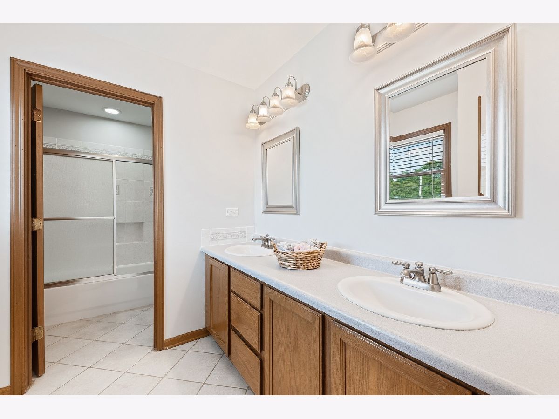
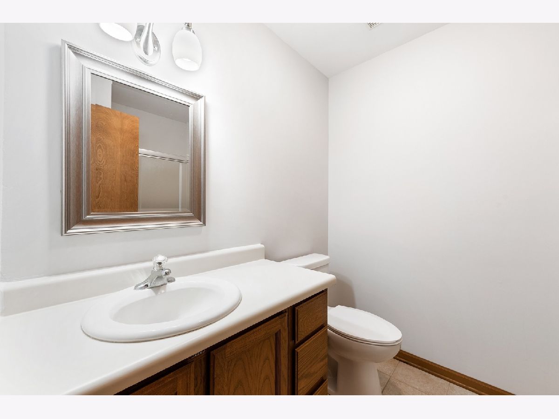
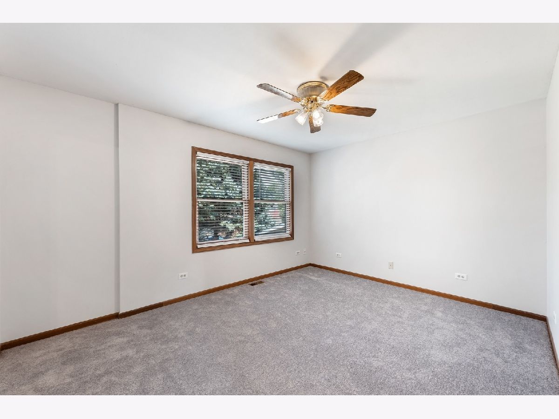
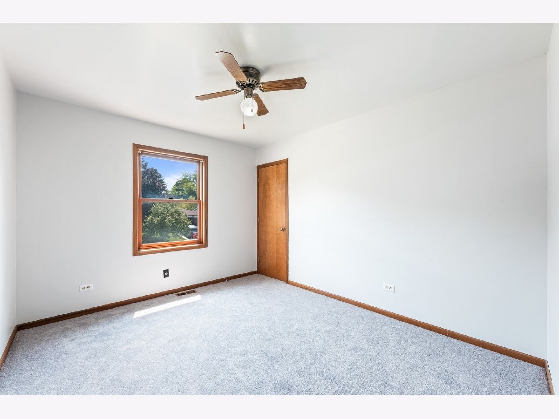
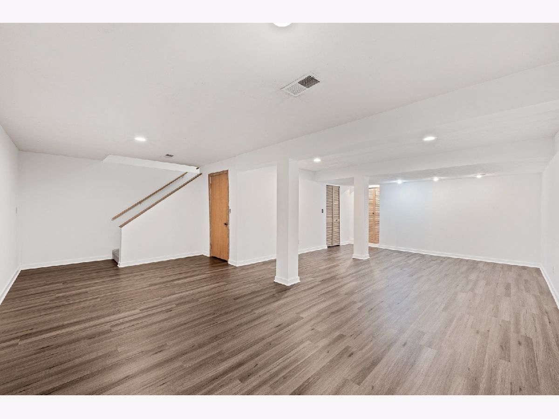
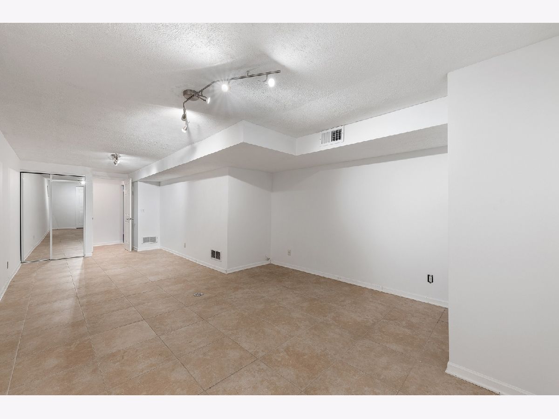
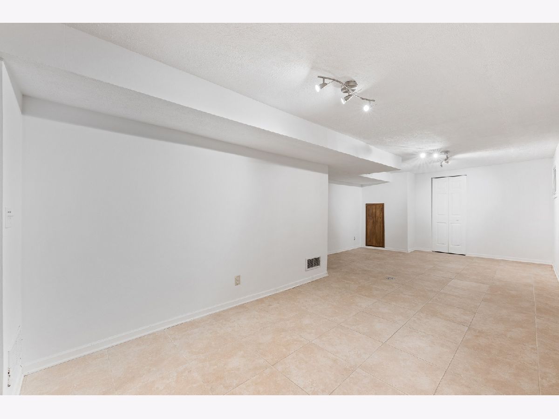
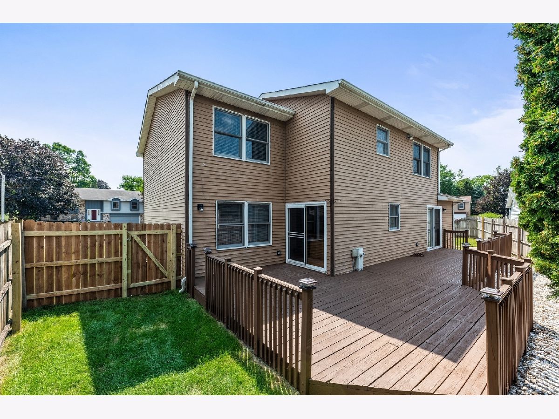
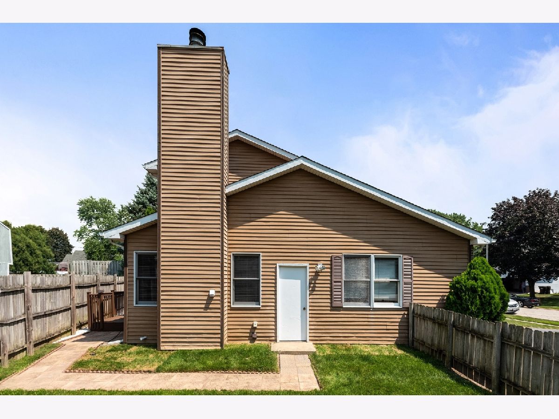
Room Specifics
Total Bedrooms: 5
Bedrooms Above Ground: 4
Bedrooms Below Ground: 1
Dimensions: —
Floor Type: Carpet
Dimensions: —
Floor Type: Carpet
Dimensions: —
Floor Type: Carpet
Dimensions: —
Floor Type: —
Full Bathrooms: 3
Bathroom Amenities: Double Sink
Bathroom in Basement: 0
Rooms: Bedroom 5,Recreation Room
Basement Description: Finished
Other Specifics
| 2 | |
| Concrete Perimeter | |
| Asphalt | |
| Deck, Storms/Screens | |
| Corner Lot,Fenced Yard | |
| 127X123X92X28 | |
| — | |
| Full | |
| Hardwood Floors, First Floor Laundry | |
| Range, Microwave, Dishwasher, Refrigerator, Washer, Dryer | |
| Not in DB | |
| Park, Curbs, Sidewalks, Street Lights, Street Paved | |
| — | |
| — | |
| Gas Starter |
Tax History
| Year | Property Taxes |
|---|---|
| 2013 | $6,458 |
| 2022 | $9,580 |
Contact Agent
Nearby Similar Homes
Nearby Sold Comparables
Contact Agent
Listing Provided By
Coldwell Banker Realty






