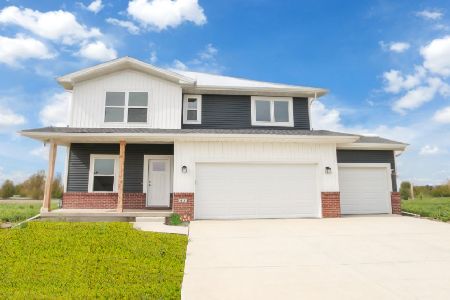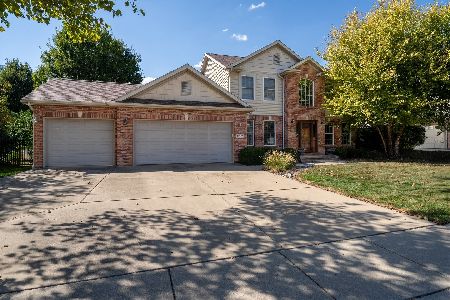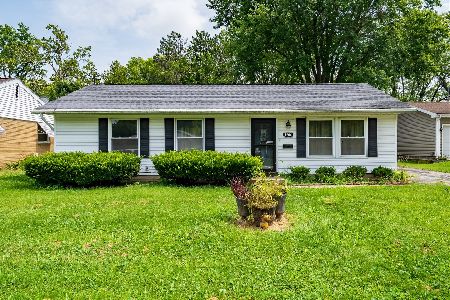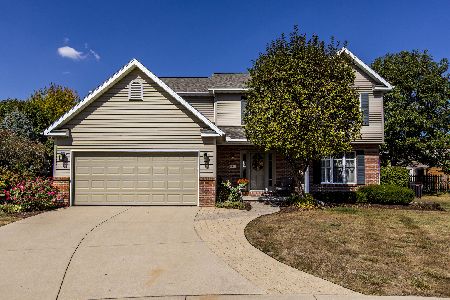301 Labrador, Normal, Illinois 61761
$227,500
|
Sold
|
|
| Status: | Closed |
| Sqft: | 2,710 |
| Cost/Sqft: | $86 |
| Beds: | 5 |
| Baths: | 4 |
| Year Built: | 2000 |
| Property Taxes: | $5,338 |
| Days On Market: | 3484 |
| Lot Size: | 0,00 |
Description
Move-In Ready! This spacious 5 bedroom, 3.5 bath home with fresh paint, all new appliances and new ceiling fans is easy to show. One of the largest homes in Pheasant Ridge! The kitchen has a huge eat -in area, abundant cabinetry with new handles and pulls, crown molding, a planning desk area, tile flooring and white trim. The first floor living room and utility areas are large and spacious. Retreat to the 600 sq. foot Master Suite by way of one of the 2 staircases and enjoy the large 15 x 11 closet and 13 x 14 master bath with dual sinks and separate tub and shower area. The lower level is partially finished with a large rec room, a bonus room with ample storage plus a finished area with built in cabinetry, stove and fridge that both remain. The 2 tier deck out back with built in seating is great for entertaining or just relaxing.
Property Specifics
| Single Family | |
| — | |
| Traditional | |
| 2000 | |
| Full | |
| — | |
| No | |
| — |
| Mc Lean | |
| Pheasant Ridge | |
| — / Not Applicable | |
| — | |
| Public | |
| Public Sewer | |
| 10220549 | |
| 1415356001 |
Nearby Schools
| NAME: | DISTRICT: | DISTANCE: | |
|---|---|---|---|
|
Grade School
Prairieland Elementary |
5 | — | |
|
Middle School
Parkside Jr High |
5 | Not in DB | |
|
High School
Normal Community West High Schoo |
5 | Not in DB | |
Property History
| DATE: | EVENT: | PRICE: | SOURCE: |
|---|---|---|---|
| 28 Jun, 2016 | Sold | $227,500 | MRED MLS |
| 3 May, 2016 | Under contract | $232,500 | MRED MLS |
| 26 Apr, 2016 | Listed for sale | $232,500 | MRED MLS |
Room Specifics
Total Bedrooms: 5
Bedrooms Above Ground: 5
Bedrooms Below Ground: 0
Dimensions: —
Floor Type: Carpet
Dimensions: —
Floor Type: Carpet
Dimensions: —
Floor Type: Carpet
Dimensions: —
Floor Type: —
Full Bathrooms: 4
Bathroom Amenities: Garden Tub
Bathroom in Basement: 1
Rooms: Other Room,Family Room
Basement Description: Partially Finished
Other Specifics
| 2 | |
| — | |
| — | |
| Deck | |
| Mature Trees,Landscaped | |
| 85 X 115 | |
| — | |
| Full | |
| Walk-In Closet(s) | |
| Dishwasher, Refrigerator, Range, Washer, Dryer, Microwave | |
| Not in DB | |
| — | |
| — | |
| — | |
| Gas Log |
Tax History
| Year | Property Taxes |
|---|---|
| 2016 | $5,338 |
Contact Agent
Nearby Similar Homes
Nearby Sold Comparables
Contact Agent
Listing Provided By
RE/MAX Rising









