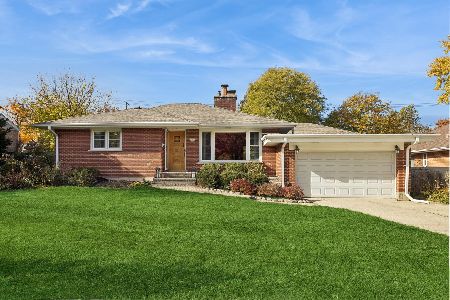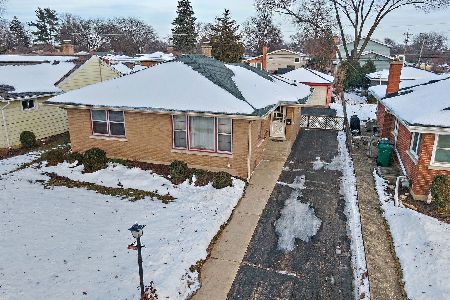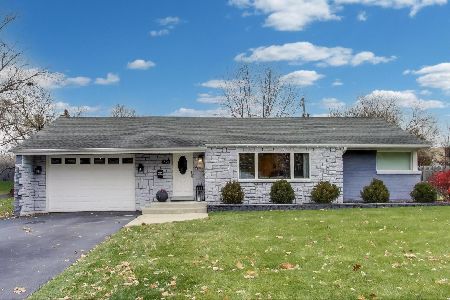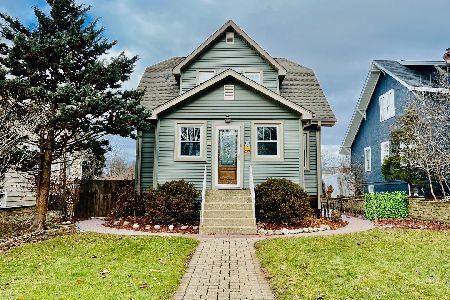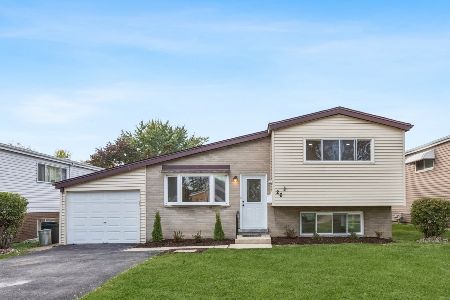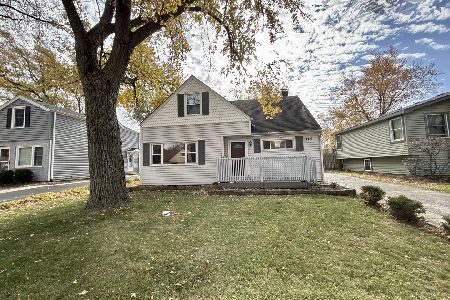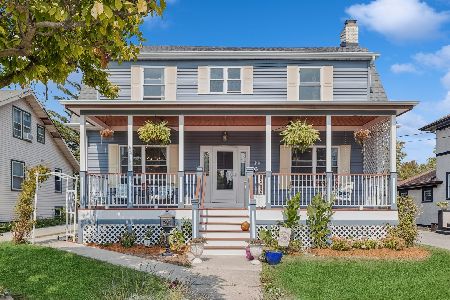301 Main Street, Lombard, Illinois 60148
$399,900
|
Sold
|
|
| Status: | Closed |
| Sqft: | 3,695 |
| Cost/Sqft: | $108 |
| Beds: | 5 |
| Baths: | 3 |
| Year Built: | 1916 |
| Property Taxes: | $10,241 |
| Days On Market: | 4317 |
| Lot Size: | 0,00 |
Description
Taxes will be approx. 10,500 due 2016. Also for Rent MLS #09074047. Charm of yesteryear and all the modern conveniences. Original center foyer colonial opens to oversized living room which opens to the veranda! 4 bedrooms & full bath on the south wing plus open staircase to 3rd level (roughed in plumbing for additional bath.)The updated kitchen opens to the vaulted great room which leads to the 1st fl office/powder room and upper master suite in the north wing. There is a wealth of character with the double entries, double french doors to the veranda, huge cove moldings throughout, Butler's pantry, decorative radiators (hot water heat plus central air in original house) forced air and CA in addition. The original basement is waterproofed. This house is ideal for large families or someone running their business from their home. The 3rd floor (open staircase) is ideal for an artist loft or bedrooms 6 and 7. 3 blks to the Metra and located in one of the most prestigious neighborho
Property Specifics
| Single Family | |
| — | |
| Colonial | |
| 1916 | |
| Full | |
| — | |
| No | |
| — |
| Du Page | |
| — | |
| 0 / Not Applicable | |
| None | |
| Lake Michigan | |
| Public Sewer, Sewer-Storm | |
| 08567499 | |
| 0605300021 |
Nearby Schools
| NAME: | DISTRICT: | DISTANCE: | |
|---|---|---|---|
|
Grade School
Pleasant Lane Elementary School |
44 | — | |
|
Middle School
Glenn Westlake Middle School |
44 | Not in DB | |
|
High School
Glenbard East High School |
87 | Not in DB | |
Property History
| DATE: | EVENT: | PRICE: | SOURCE: |
|---|---|---|---|
| 12 May, 2016 | Sold | $399,900 | MRED MLS |
| 28 Feb, 2016 | Under contract | $399,900 | MRED MLS |
| — | Last price change | $429,000 | MRED MLS |
| 24 Mar, 2014 | Listed for sale | $458,000 | MRED MLS |
Room Specifics
Total Bedrooms: 5
Bedrooms Above Ground: 5
Bedrooms Below Ground: 0
Dimensions: —
Floor Type: Hardwood
Dimensions: —
Floor Type: Hardwood
Dimensions: —
Floor Type: Hardwood
Dimensions: —
Floor Type: —
Full Bathrooms: 3
Bathroom Amenities: Whirlpool,Separate Shower
Bathroom in Basement: 0
Rooms: Bedroom 5,Foyer,Office,Recreation Room,Screened Porch
Basement Description: Unfinished
Other Specifics
| 2 | |
| Block,Concrete Perimeter | |
| Concrete,Side Drive | |
| Patio, Porch, Brick Paver Patio, Storms/Screens | |
| Corner Lot,Fenced Yard,Landscaped,Wooded | |
| 100X165 | |
| Full,Interior Stair,Unfinished | |
| Full | |
| Vaulted/Cathedral Ceilings, Skylight(s), Hardwood Floors | |
| Range, Dishwasher, Refrigerator, Washer, Dryer | |
| Not in DB | |
| Sidewalks, Street Lights, Street Paved | |
| — | |
| — | |
| Wood Burning |
Tax History
| Year | Property Taxes |
|---|---|
| 2016 | $10,241 |
Contact Agent
Nearby Similar Homes
Nearby Sold Comparables
Contact Agent
Listing Provided By
RE/MAX Achievers

