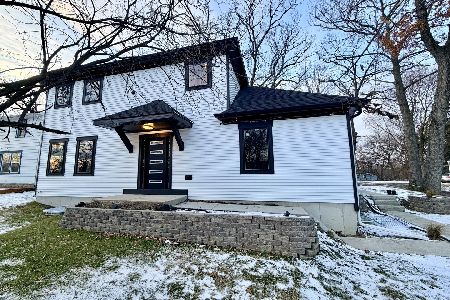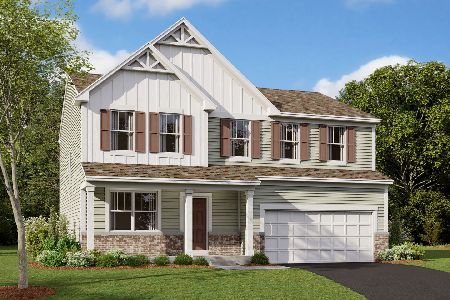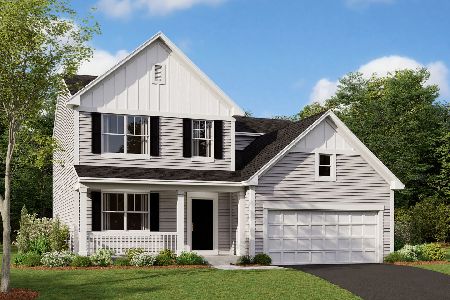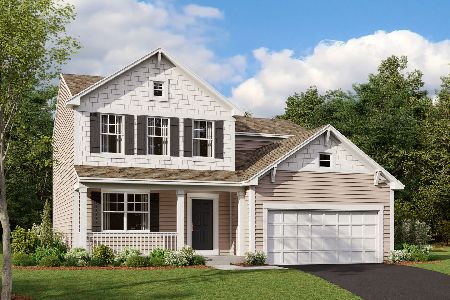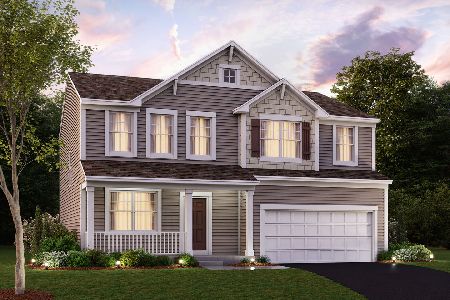301 Mestic Court, South Elgin, Illinois 60177
$275,000
|
Sold
|
|
| Status: | Closed |
| Sqft: | 1,372 |
| Cost/Sqft: | $204 |
| Beds: | 4 |
| Baths: | 2 |
| Year Built: | 1992 |
| Property Taxes: | $6,068 |
| Days On Market: | 1565 |
| Lot Size: | 0,23 |
Description
Come and experience the incredible views of the wooded area behind this newly painted walkout ranch home. Walk over the newly refinished hardwood floors in the kitchen/dining room through French doors onto the wood deck. Come back into the kitchen which is complete with granite countertops, island, appliances, garbage disposal and plenty of storage. Enjoy the spacious living room, three bedrooms and full bath before going downstairs. The walkout basement has a large family room with a gas fireplace and sliding glass doors onto a cement patio with a fenced area for your pets. There is an additional bedroom and half bath for a possible in-law arrangement. Lots of additional storage in the unfinished part of the basement along with the washer/dryer for your laundry. Garage has built in cabinets and additional lighting for the craftsman. Drone pictures added and show wooded area and proximity to river trails.
Property Specifics
| Single Family | |
| — | |
| Walk-Out Ranch | |
| 1992 | |
| Walkout | |
| — | |
| No | |
| 0.23 |
| Kane | |
| Hollywood | |
| — / Not Applicable | |
| None | |
| Public | |
| Public Sewer | |
| 11247018 | |
| 0625301021 |
Nearby Schools
| NAME: | DISTRICT: | DISTANCE: | |
|---|---|---|---|
|
Middle School
Kenyon Woods Middle School |
46 | Not in DB | |
|
High School
South Elgin High School |
46 | Not in DB | |
Property History
| DATE: | EVENT: | PRICE: | SOURCE: |
|---|---|---|---|
| 3 Feb, 2022 | Sold | $275,000 | MRED MLS |
| 12 Dec, 2021 | Under contract | $279,900 | MRED MLS |
| — | Last price change | $284,900 | MRED MLS |
| 14 Oct, 2021 | Listed for sale | $289,900 | MRED MLS |


































































Room Specifics
Total Bedrooms: 4
Bedrooms Above Ground: 4
Bedrooms Below Ground: 0
Dimensions: —
Floor Type: Wood Laminate
Dimensions: —
Floor Type: Wood Laminate
Dimensions: —
Floor Type: Carpet
Full Bathrooms: 2
Bathroom Amenities: —
Bathroom in Basement: 1
Rooms: No additional rooms
Basement Description: Partially Finished
Other Specifics
| 2 | |
| Concrete Perimeter | |
| Asphalt | |
| Deck, Patio, Porch | |
| Fenced Yard,Mature Trees,Backs to Trees/Woods,Partial Fencing,Streetlights | |
| 57 X 174 | |
| Unfinished | |
| None | |
| Hardwood Floors, Wood Laminate Floors, First Floor Bedroom, First Floor Full Bath | |
| Range, Dishwasher, Refrigerator, Washer, Dryer, Disposal | |
| Not in DB | |
| — | |
| — | |
| — | |
| Gas Log, Gas Starter |
Tax History
| Year | Property Taxes |
|---|---|
| 2022 | $6,068 |
Contact Agent
Nearby Similar Homes
Nearby Sold Comparables
Contact Agent
Listing Provided By
eXp Realty, LLC - Geneva

