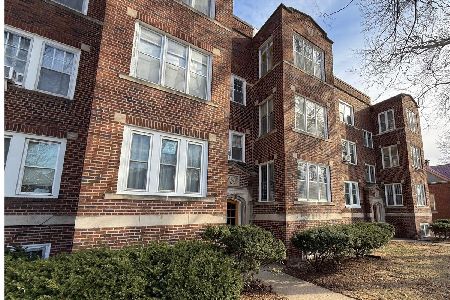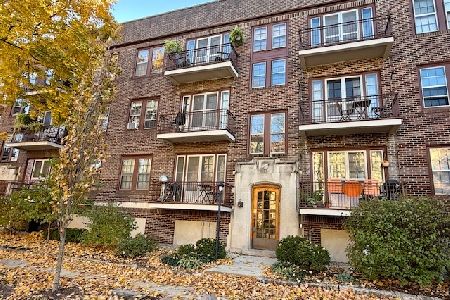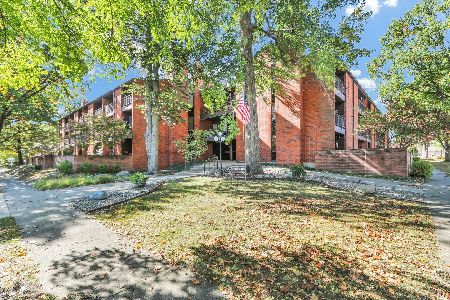301 Neil Street, Champaign, Illinois 61820
$390,000
|
Sold
|
|
| Status: | Closed |
| Sqft: | 1,920 |
| Cost/Sqft: | $208 |
| Beds: | 3 |
| Baths: | 2 |
| Year Built: | 2007 |
| Property Taxes: | $12,187 |
| Days On Market: | 2517 |
| Lot Size: | 0,00 |
Description
This is a rare offering of one of only four of the larger, 3-bedroom condos in the development. Located in the SW corner of the building, and 7 floors up, this unit offers view to the South and West toward West Side Park. This open-concept floorplan offers a significantly larger living room and dining area in addition to the third bedroom relative to the 2 bedroom models and at a lower cost/square foot. The bedrooms will have brand-new carpeting, baths are ceramic tile, with other living areas floored in beautiful hardwood. The kitchen features granite counters, maple cabinetry and and upscale appliance package. PRICED $10,000 BELOW THE SALE PRICE OF THE LAST 3-BEDROOM CONDO TO SELL!
Property Specifics
| Condos/Townhomes | |
| 9 | |
| — | |
| 2007 | |
| Full | |
| — | |
| No | |
| — |
| Champaign | |
| — | |
| 393 / Monthly | |
| Heat,Water,Insurance,Exterior Maintenance | |
| Public | |
| Public Sewer | |
| 10340378 | |
| 422012408061 |
Nearby Schools
| NAME: | DISTRICT: | DISTANCE: | |
|---|---|---|---|
|
Grade School
Unit 4 Of Choice |
4 | — | |
|
Middle School
Champaign/middle Call Unit 4 351 |
4 | Not in DB | |
|
High School
Central High School |
4 | Not in DB | |
Property History
| DATE: | EVENT: | PRICE: | SOURCE: |
|---|---|---|---|
| 13 Apr, 2012 | Sold | $390,000 | MRED MLS |
| 21 Feb, 2012 | Under contract | $390,000 | MRED MLS |
| 21 Feb, 2012 | Listed for sale | $0 | MRED MLS |
| 20 Sep, 2019 | Sold | $390,000 | MRED MLS |
| 28 Aug, 2019 | Under contract | $399,900 | MRED MLS |
| — | Last price change | $419,900 | MRED MLS |
| 11 Apr, 2019 | Listed for sale | $419,900 | MRED MLS |
Room Specifics
Total Bedrooms: 3
Bedrooms Above Ground: 3
Bedrooms Below Ground: 0
Dimensions: —
Floor Type: Carpet
Dimensions: —
Floor Type: Carpet
Full Bathrooms: 2
Bathroom Amenities: Separate Shower
Bathroom in Basement: 0
Rooms: No additional rooms
Basement Description: Other
Other Specifics
| 0 | |
| — | |
| — | |
| Balcony | |
| — | |
| 0 | |
| — | |
| Full | |
| Hardwood Floors, First Floor Bedroom, First Floor Laundry, First Floor Full Bath, Built-in Features, Walk-In Closet(s) | |
| Range, Microwave, Dishwasher, Refrigerator, Washer, Dryer, Disposal, Stainless Steel Appliance(s), Wine Refrigerator | |
| Not in DB | |
| — | |
| — | |
| Elevator(s), Restaurant | |
| — |
Tax History
| Year | Property Taxes |
|---|---|
| 2012 | $8,568 |
| 2019 | $12,187 |
Contact Agent
Nearby Similar Homes
Nearby Sold Comparables
Contact Agent
Listing Provided By
JOEL WARD HOMES, INC






